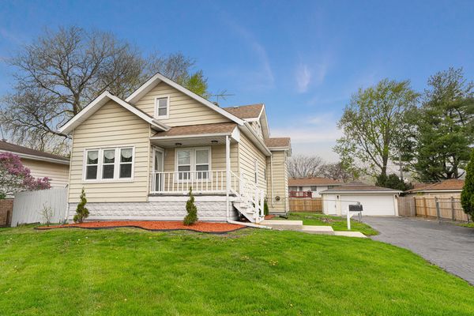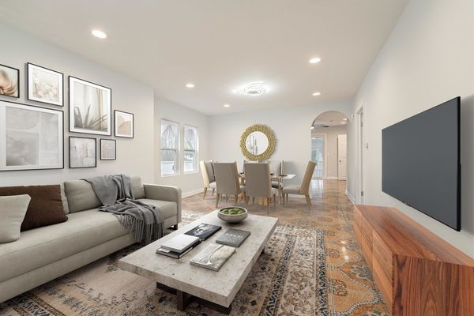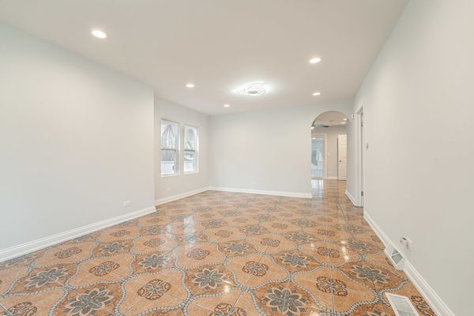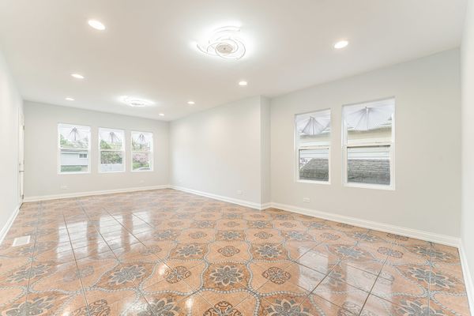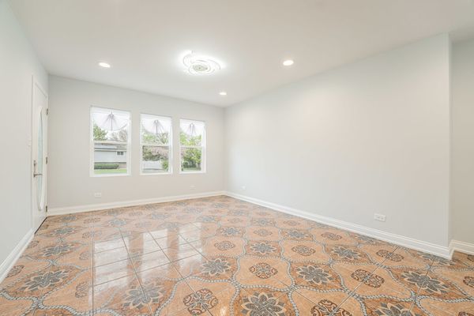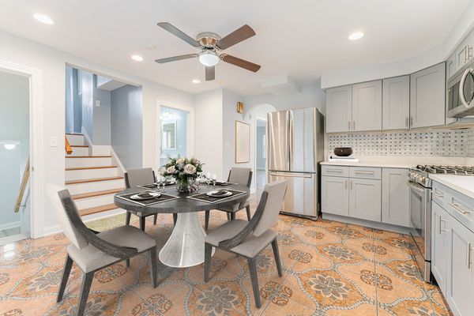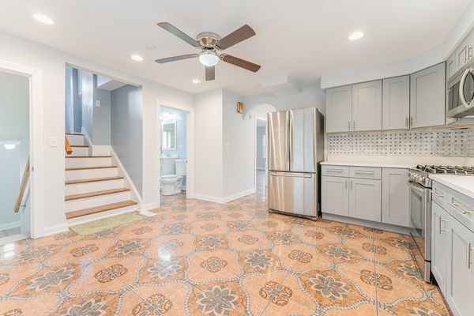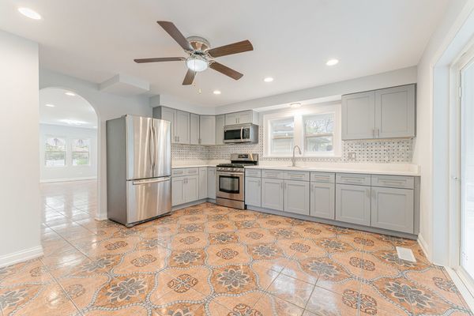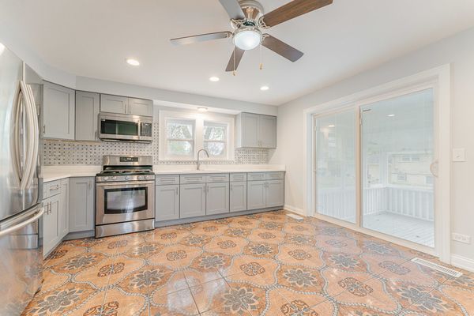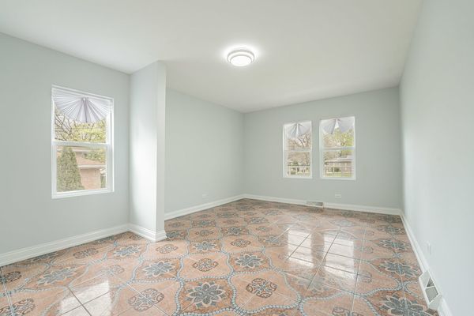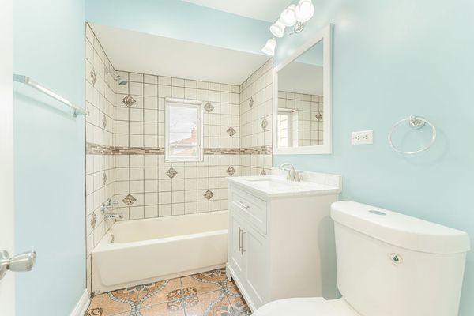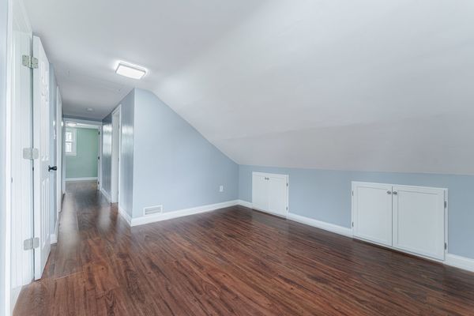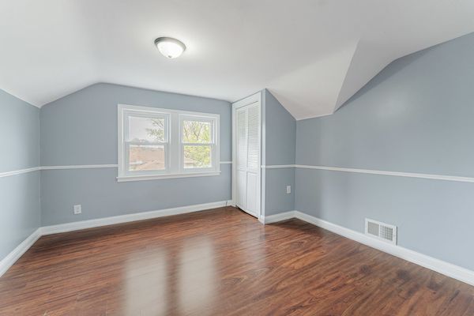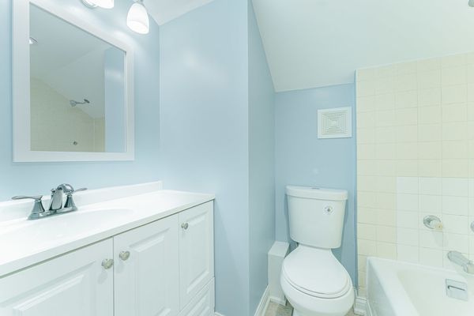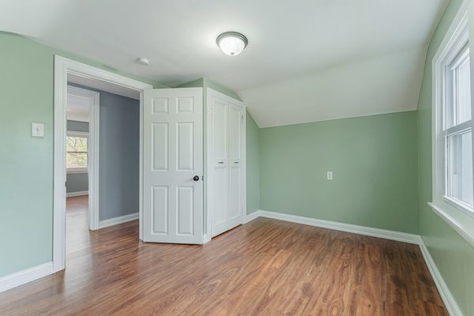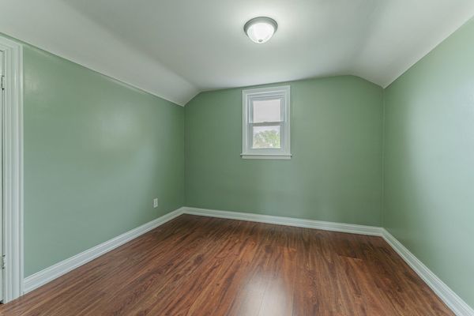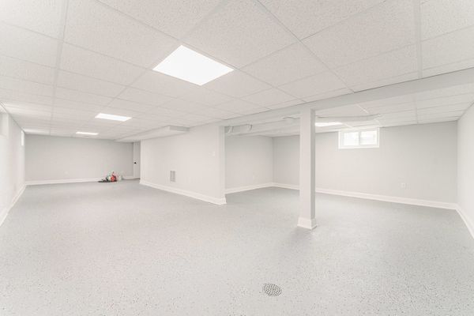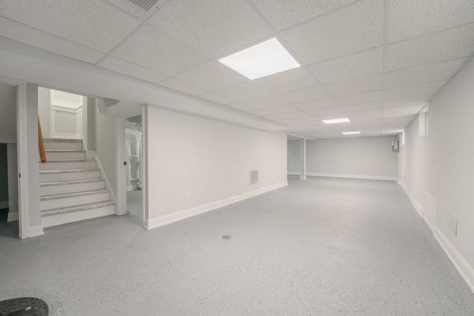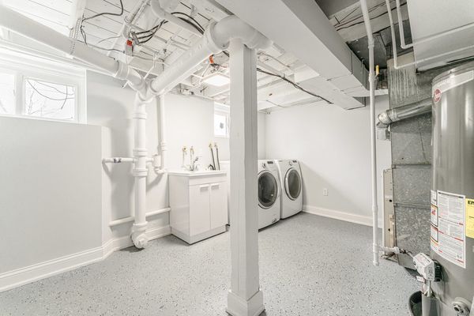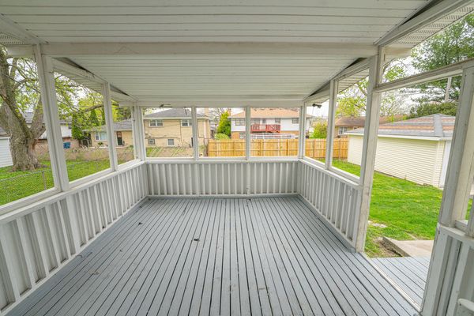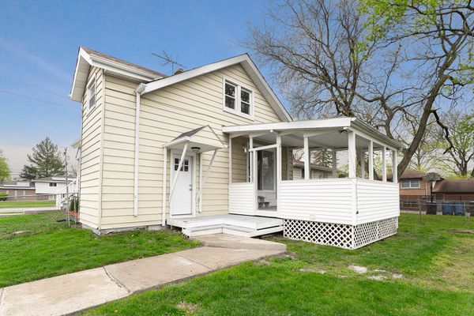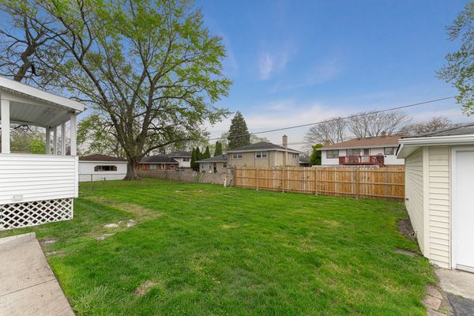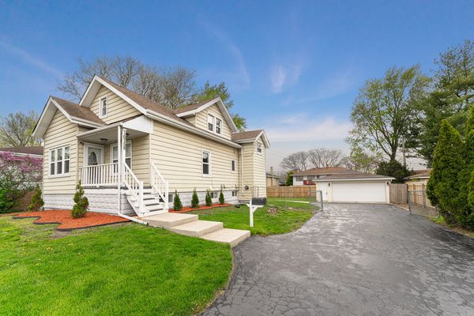16758 Cottage Grove Avenue
South Holland, IL
60473
About this home
Welcome to your dream home in South Holland! This charming property has been updated with today's modern touches and is ready to welcome you home. With 4 bedrooms, 2 full bathrooms, and a partial finished basement, this home offers ample space for comfortable living. As you pull up to the home, you'll appreciate the long driveway with parking for up to 6 cars, along with a 2.5 car garage providing plenty of space. The fenced yard ensures privacy and security, while the back porch offers a perfect spot for entertaining family and friends. Step inside and be greeted by a modern, neutral palette of grey throughout the main level. The spacious open concept living room and dining area are ideal for gatherings, featuring new canned lights, white trim, and stylish light fixtures. Designer tile flooring adds a touch of elegance to the space. The large main bedroom on the main level boasts ample closet space, offering convenience and comfort. The Chef's kitchen awaits with beautiful new stylish cabinets, designer backsplash, countertops, stainless steel double sink, and faucet, making meal preparation a pleasure. There's plenty of space for a large kitchen table. Step out onto the back porch and patio deck to enjoy outdoor dining and relaxation alfresco style. The main level also includes a full bathroom with a soaking tub, designer tile backsplash, new vanity, toilet, and light fixture. Upstairs, three additional bedrooms await, along with a bonus sitting area perfect for a playroom or office space. Wood laminate flooring adds warmth to the second floor. The partially finished lower-level basement features epoxy flooring and provides great space for a rec room or family room. Laundry facilities, including a washer, dryer, and utility sink, are conveniently located in the basement. With easy access to major highways including I-94, I-80, I-294, I-57, and IL-394, as well as proximity to South Suburban College and Thornwood High School, this home offers convenience and accessibility. Whether you're commuting to the city or Northwest Indiana, this location makes travel a breeze. Plus, you're within minutes of shopping, grocery stores, parks, and restaurants. Don't miss out on the opportunity to make this your new home sweet home. Schedule a showing today! Shows like a beauty with all of today's modern finishes. **Main and upper level 1, 608 square feet, basement unfinished 130 square feet, finished basement 550 square feet.
