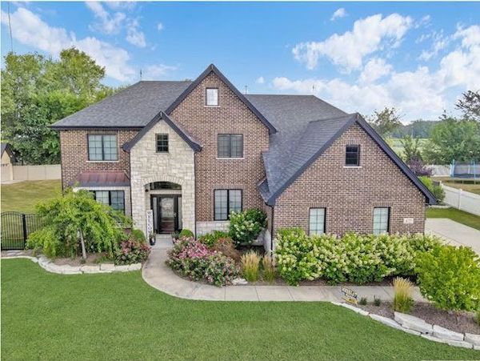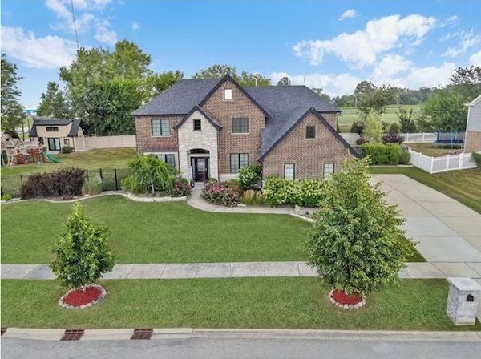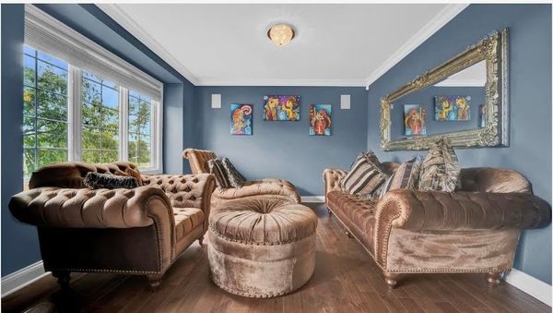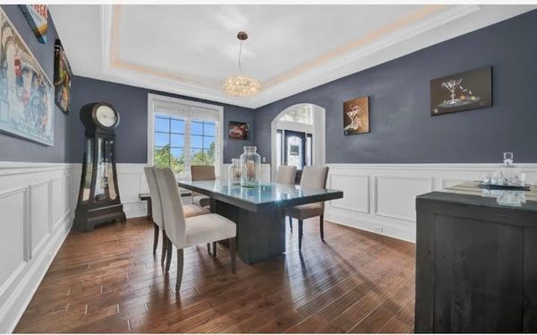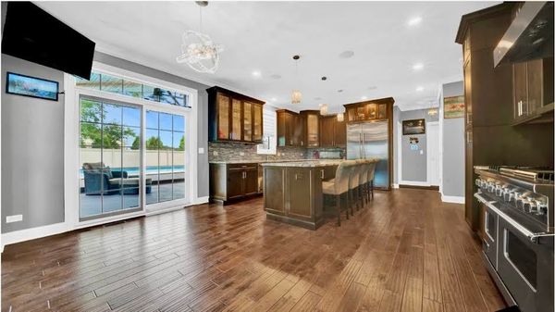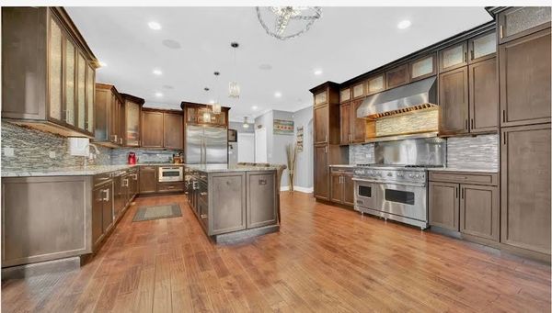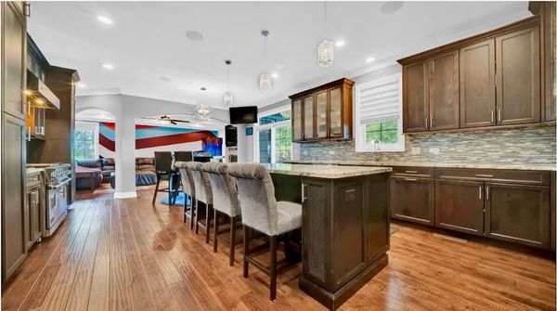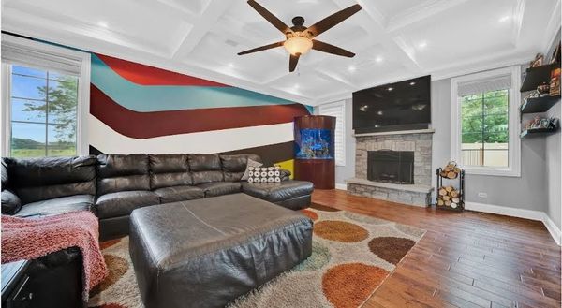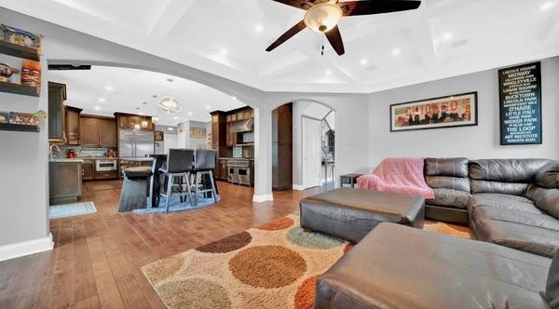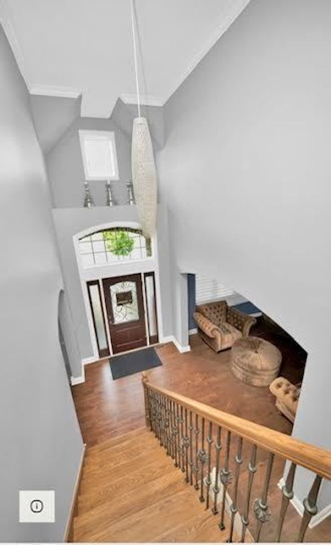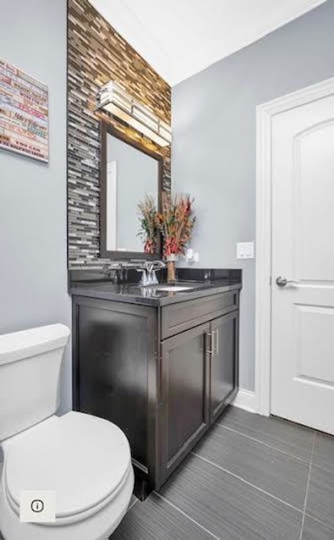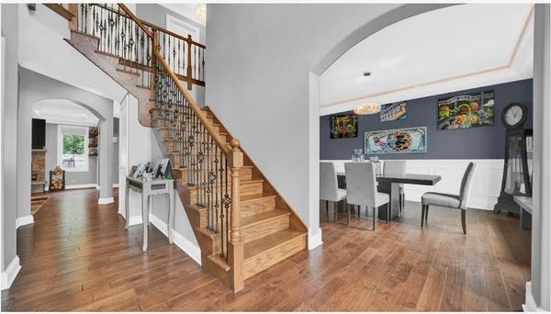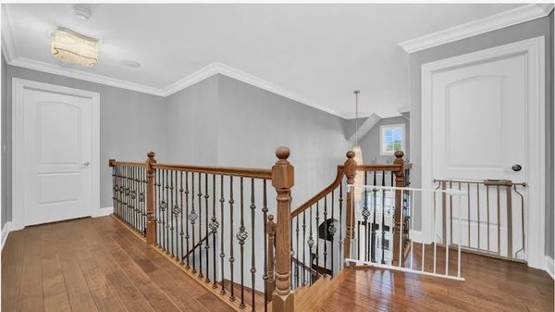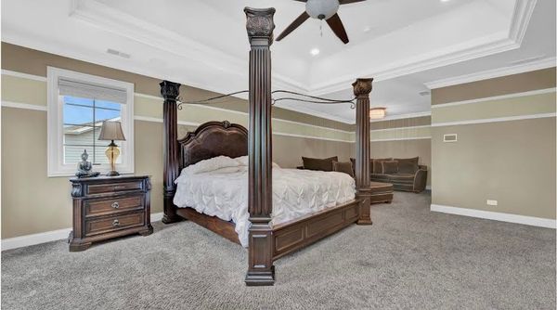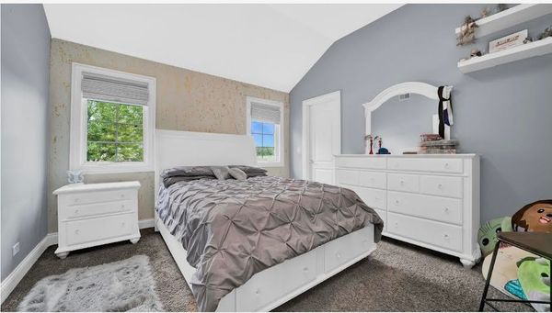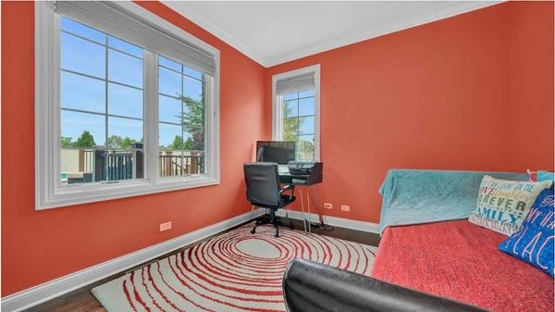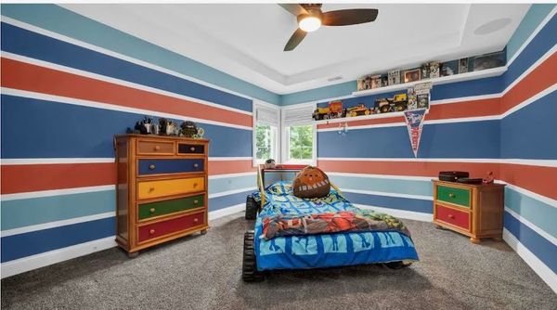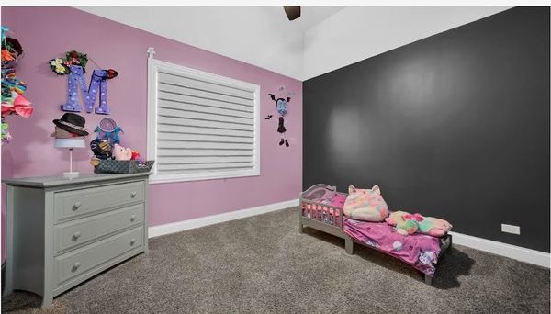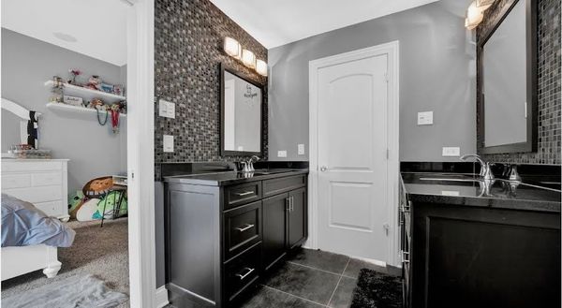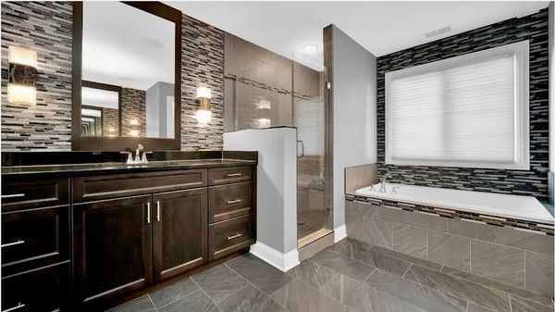16727 Pasture Drive
Lemont, IL
60439
About this home
Welcome to Award Winning Beechen & Dill Home! Home is situated on a half acre corner lot - Magnificently Upgraded! Gourmet kitchen with all Viking appls. - a cook's delight! Ample size island, stylish formal-din-rm. mud & laundry rm. with adjoining 3 car, side load gar. off the kitchen. Upstairs, luxury master bdrm with private bath & jacuzzi! Fully finished bsmt is a dream! Coffered ceilings, bar, exercise rm. or 5th bdrm. kitchen, & 3/4 bath. Awesome 20'x40' pool with maintenance free Trex decking, landscaping with full water sprinkler system, plus a Generac generator. Blue Ribbon Lemont High School! Lemont schools ranked in the top 30% of all Illinois schools!! Amenities galore here with minutes from downtown, shopping, dining, expressway, & train station. Swing that club at Cog Hill - also minutes away! Makes it a Must See Home!
