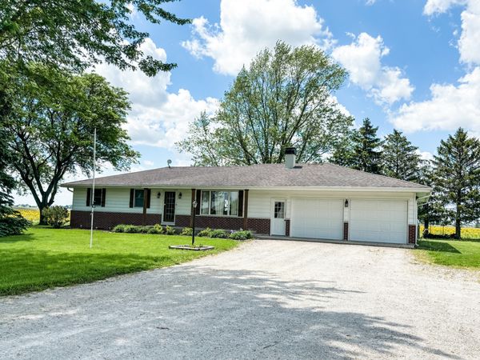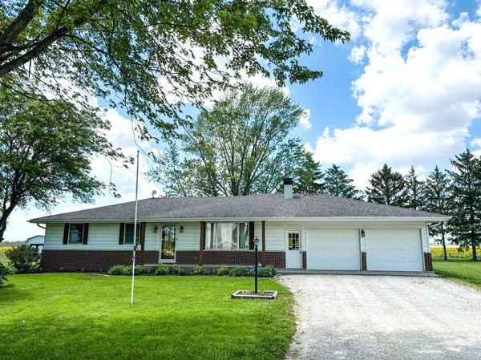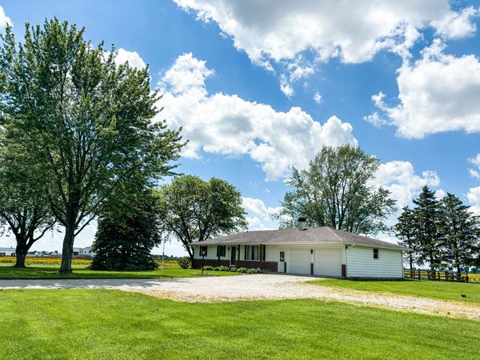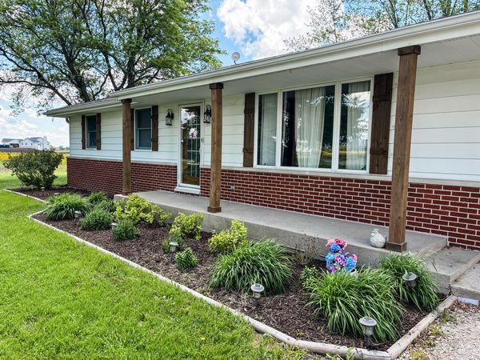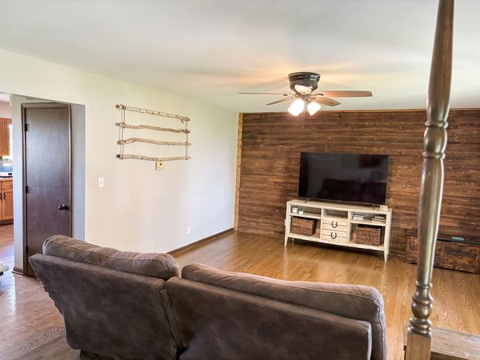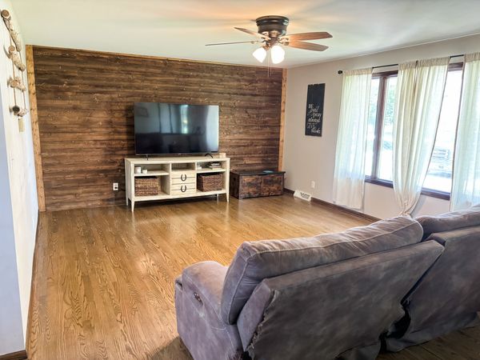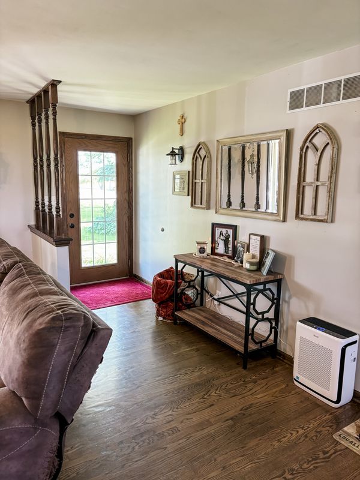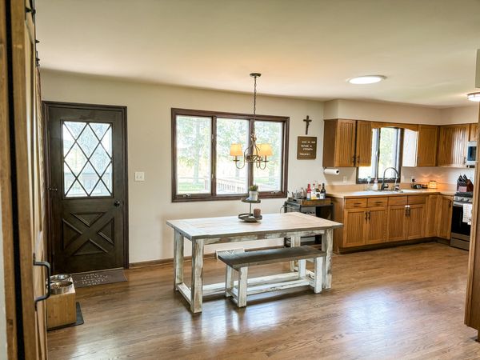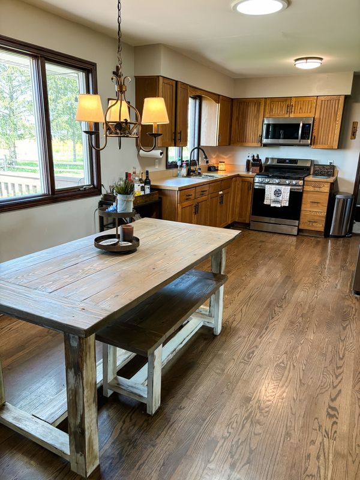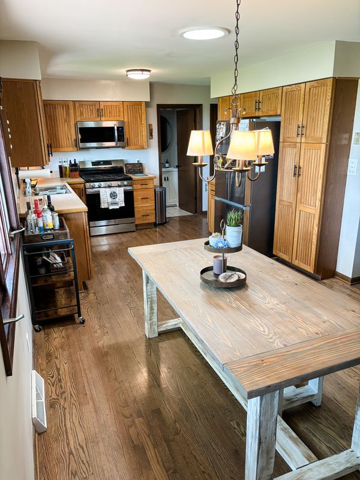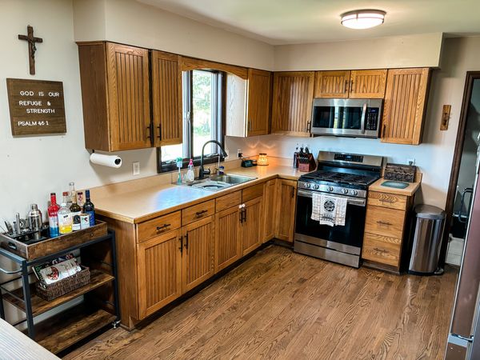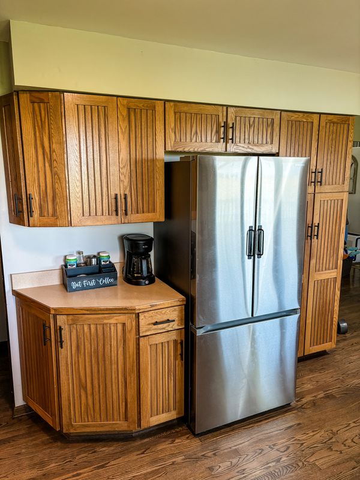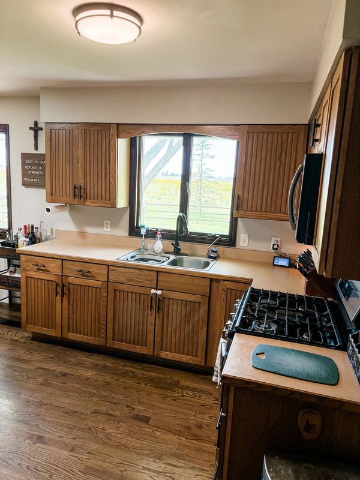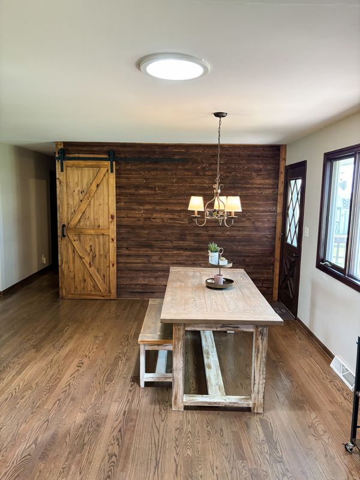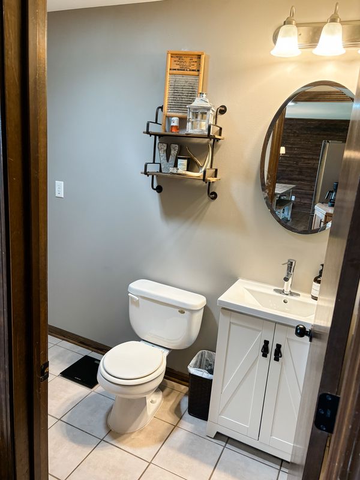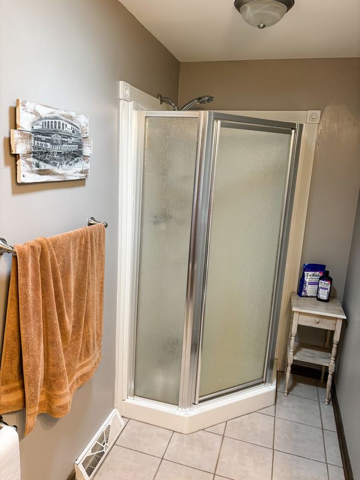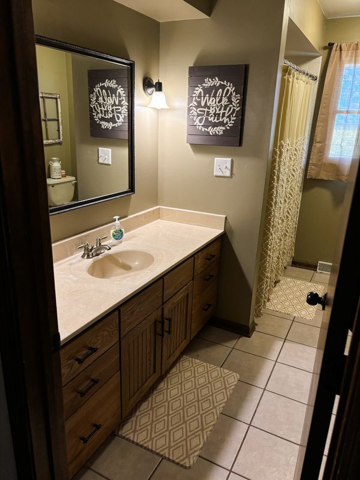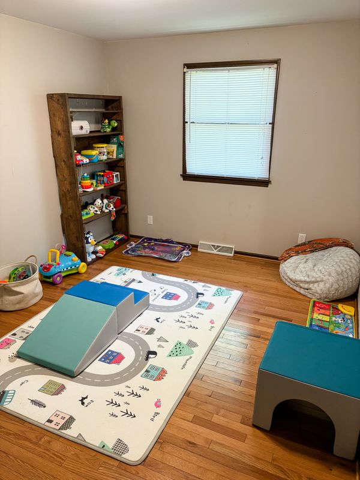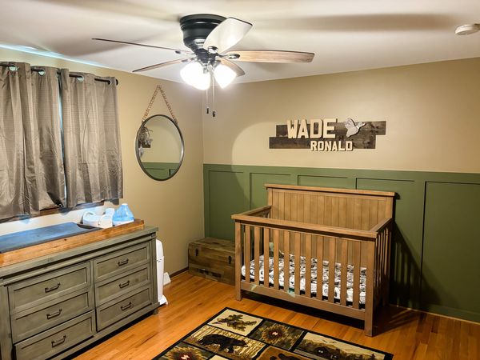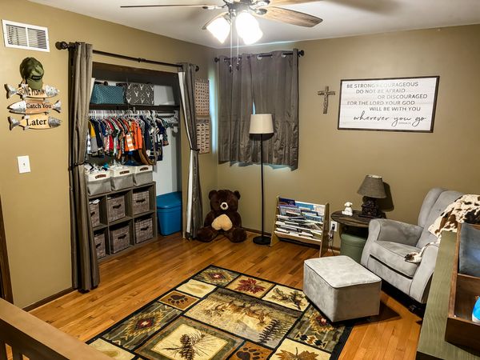16725 Obrien Road
Minooka, IL
60447
About this home
Is it your dream to have the country living lifestyle of peace & serenity, yet only minutes from town? Then don't miss your chance to fall in love with this 3 bedroom, 2 bath ranch home nestled on an acre of private land. The well-maintained yard, abundance of mature trees and inviting front porch will be the first of many moments that will capture your heart. Upon entering, you will immediately feel the coziness and rustic charm this quaint home has to offer. Beautiful hardwood floors throughout the main level connects the living spaces, kitchen and bedrooms seamlessly. A large living area with tons of natural light. A spacious dining area with a stained-wood feature wall that connects to your classic galley country kitchen. All bedrooms and both bathrooms are located on the main level. The full partially finished basement with a large family area has endless opportunities to fit anyone's needs. The most gorgeous moment for this home is the serene views in the backyard. A great deck to host, grill and relax as you take in the sounds of nature and enjoy the breathtaking views of the sun setting. The backyard includes a large fenced in area which still leaves ample amount of open yard throughout the remainder of the lot. An extra deep garage allows for lots of storage, plus a detached shed is located in the back of the property to store all your outdoor essentials. A graveled parking space off the drive is perfect for storing boats, RVS, or trailers. Other items featured in this home are a backup generator, water softener, newer appliances and a high efficiency furnace and hot water tank. This home has easy access to I80 & I55 interstate, minutes to shopping and in-district to the highly sought out Minooka School system. Make sure to schedule of showing today-as this beautiful home with country charm on an acre of peaceful land is rare!
