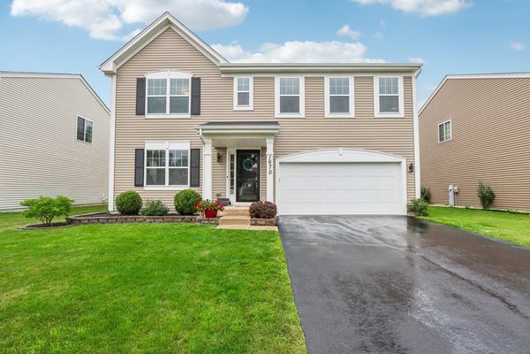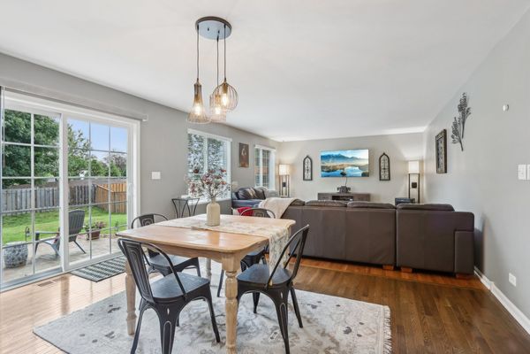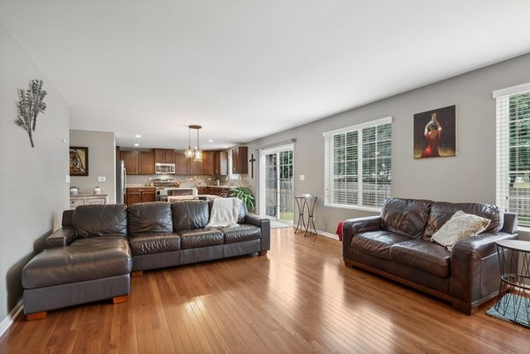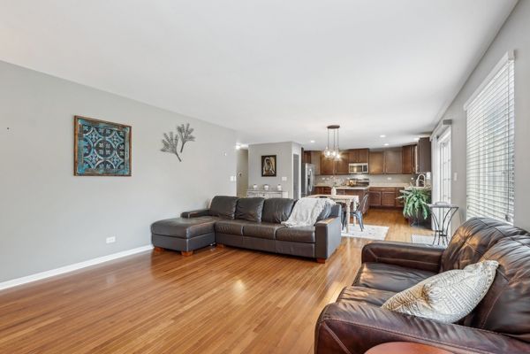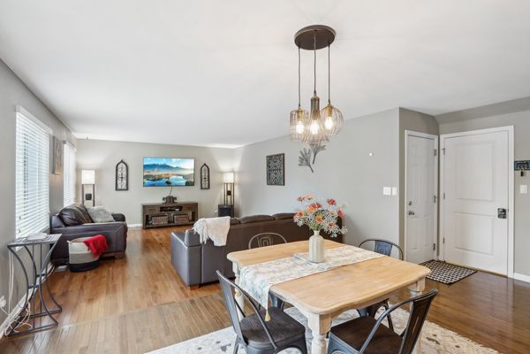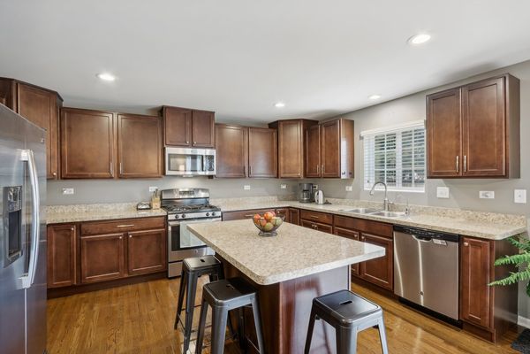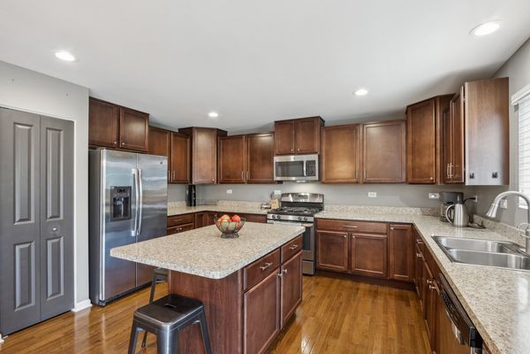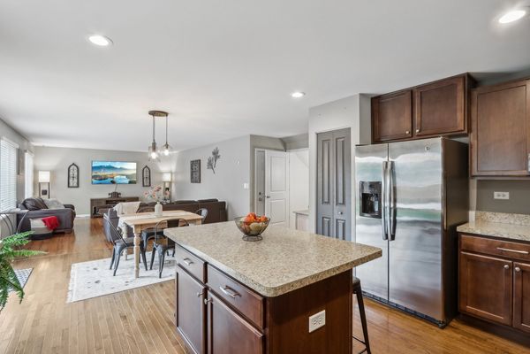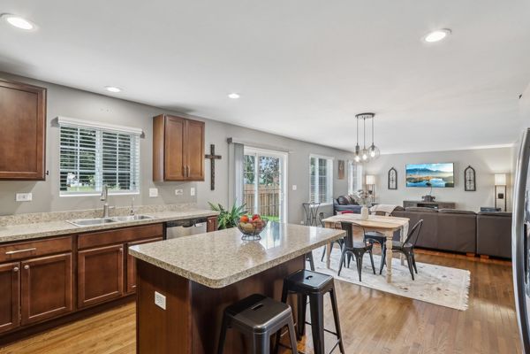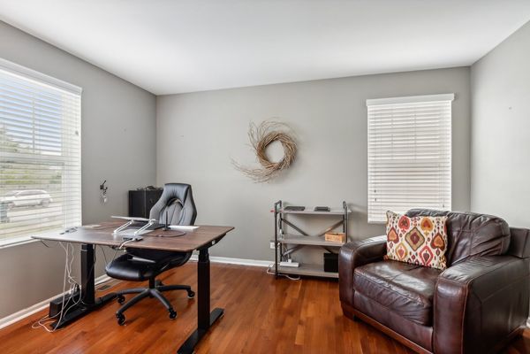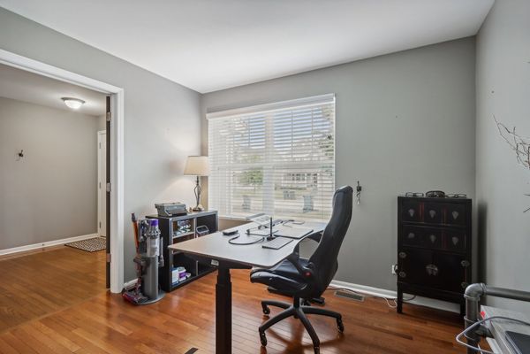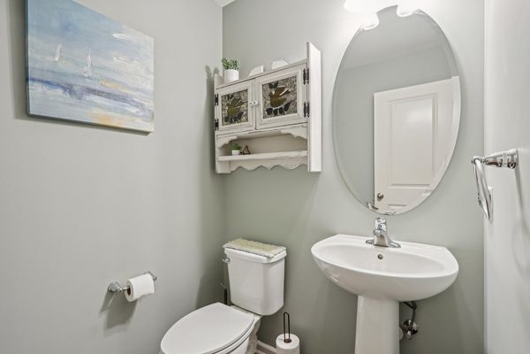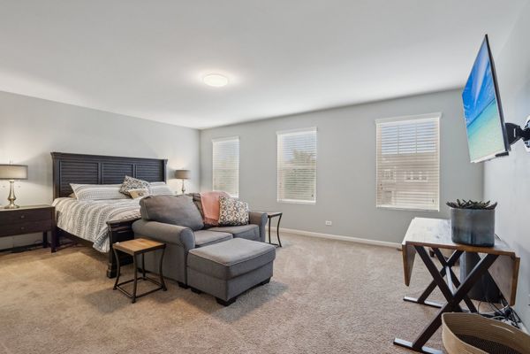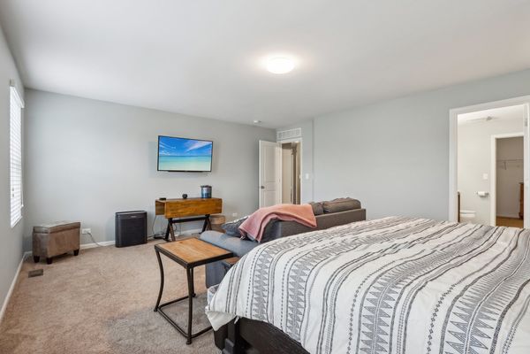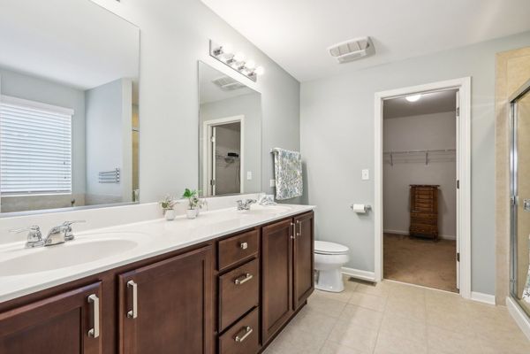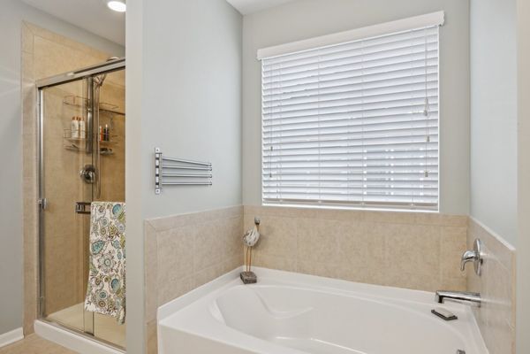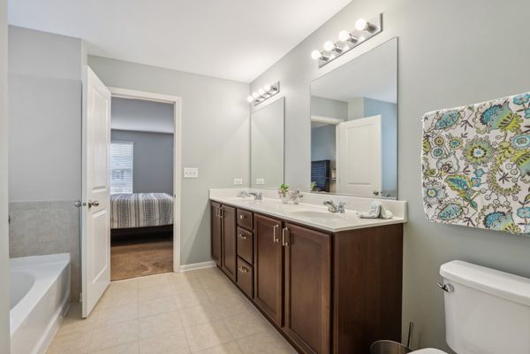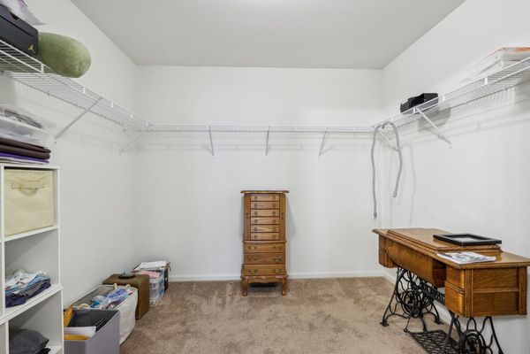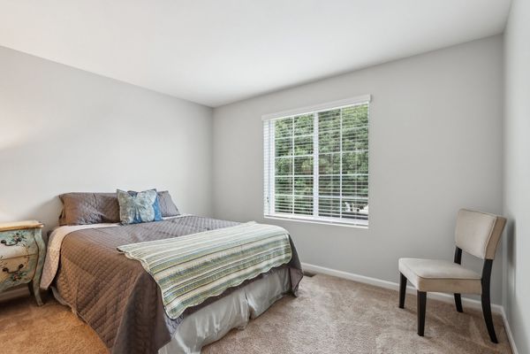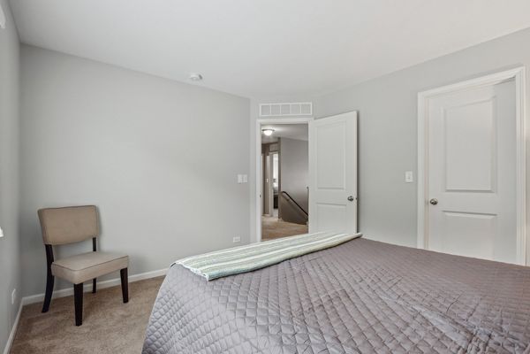1670 Prospect Circle
Pingree Grove, IL
60140
About this home
Brand new roof with architectural grade shingles in process of being replaced. Move right in and start living in this beautiful home in the established Cambridge Lakes community of Pingree Grove! Forget the wait for new construction - this gem boasts smart features like dimmable lighting, a Nest security system with multiple room sensors, and a Google Nest programmable thermostat for ultimate convenience. Step inside and be greeted by stunning hardwood floors that flow throughout the entire first floor. An office or first floor bedroom space to your left offers the perfect work-from-home haven. The upgraded kitchen boasts staggered cabinets with crown molding, gleaming stainless steel appliances, and a central island for additional prep and storage space. This culinary haven seamlessly flows into the oversized family room, ideal for entertaining or cozy movie nights. Head upstairs and discover your expansive primary suite complete with a luxurious soaking tub, a walk-in shower, a dual vanity, and a spacious walk-in closet. Two additional generously sized bedrooms and a second full bathroom await you, along with the biggest loft you could ever ask for - perfect for a playroom, teen hangout, or additional living space. The unfinished basement offers endless potential to create your own personalized space. Relax and unwind in your private backyard oasis, featuring a paver patio with lighting, Solo Stove fire pit and all within a secure fenced-in area perfect for your furry companions. For your peace of mind, the driveway has been recently seal-coated, the carpets professionally steam cleaned, fresh landscaping and mulch have been added, and the entire exterior has been power-washed and painted. This home also boasts a reverse osmosis filtration system for worry-free drinking water. Hue Smart Home Lighting ready & primary bedroom and loft are wired for ceiling fans. The amenities of Cambridge Lakes await you - enjoy the outdoor pool, community center with workout area and basketball court, and miles of walking/biking paths right at your doorstep. Don't miss out - schedule your showing today!
