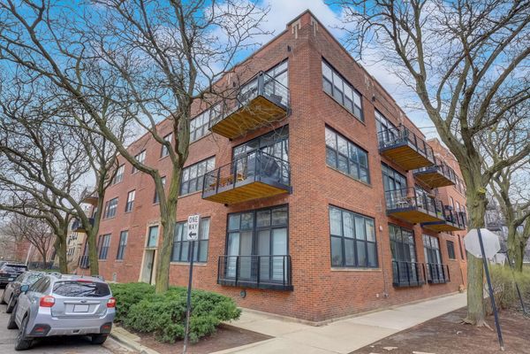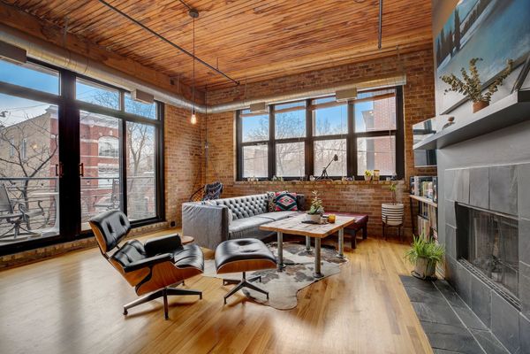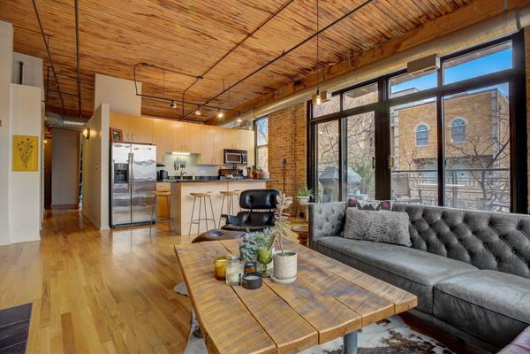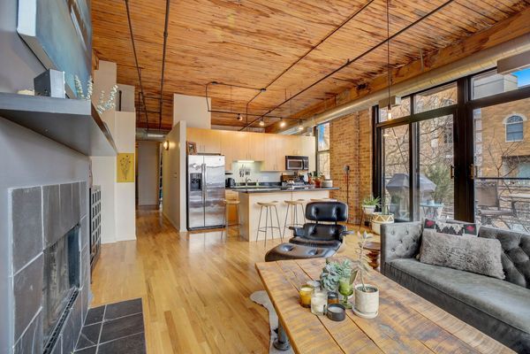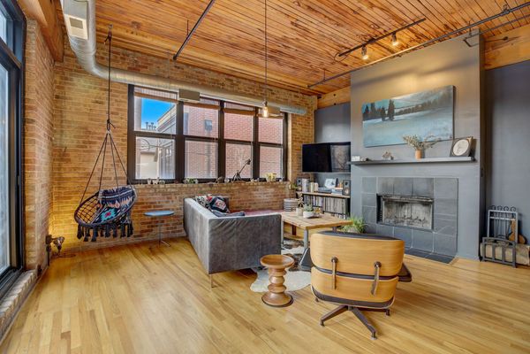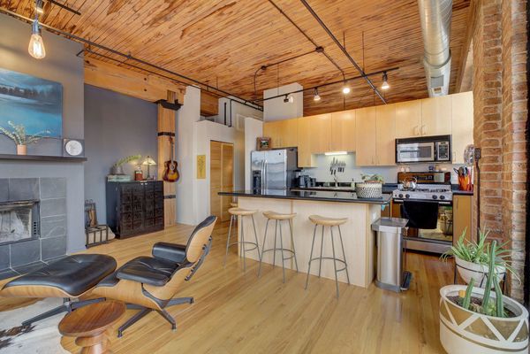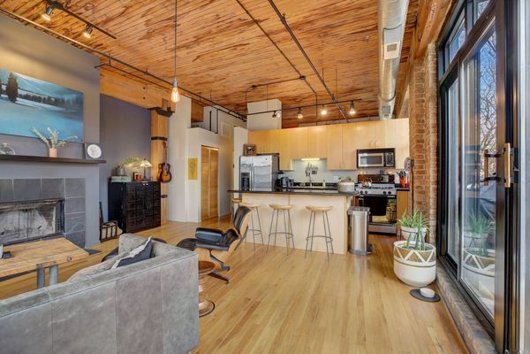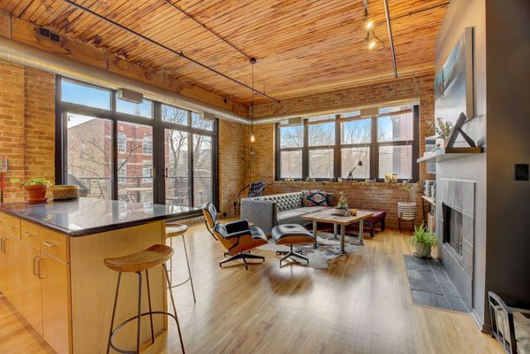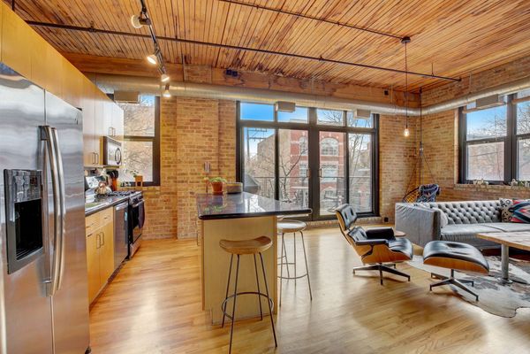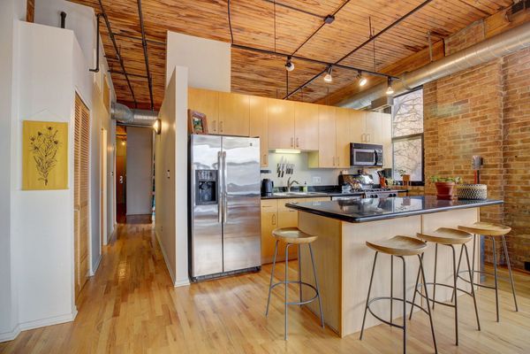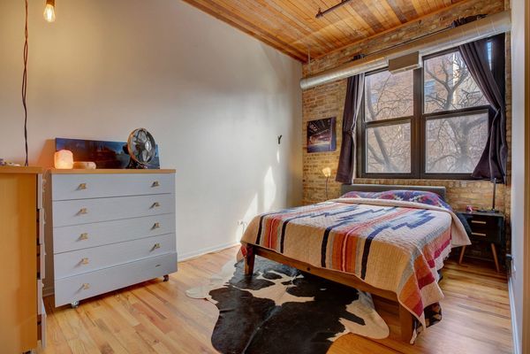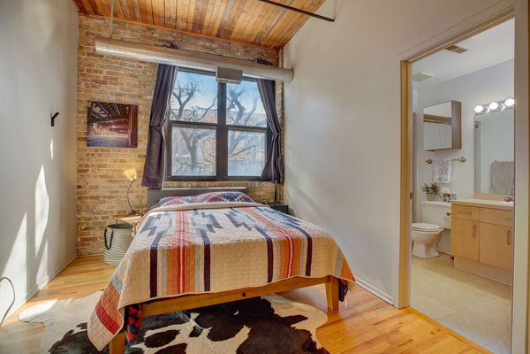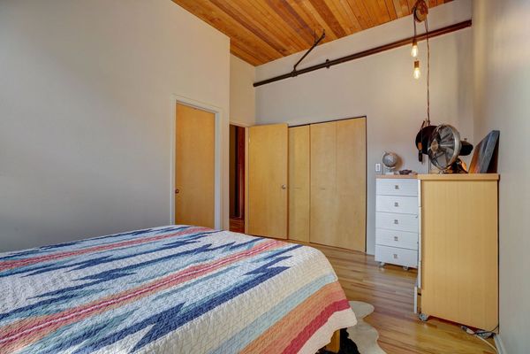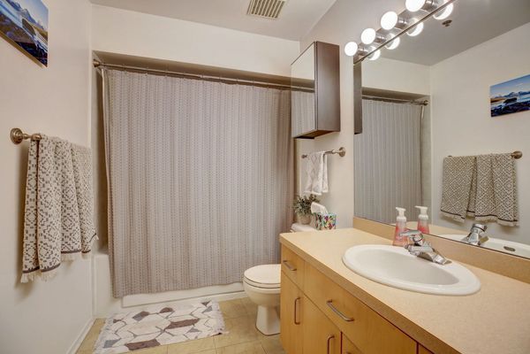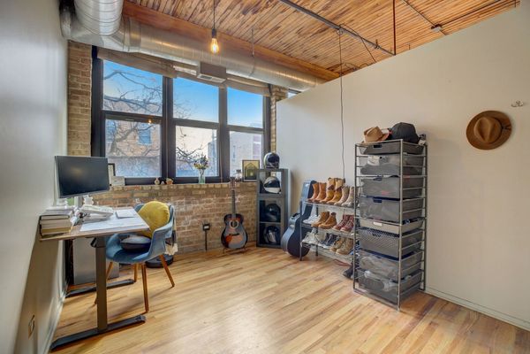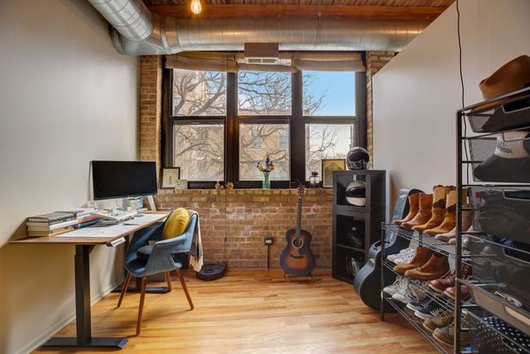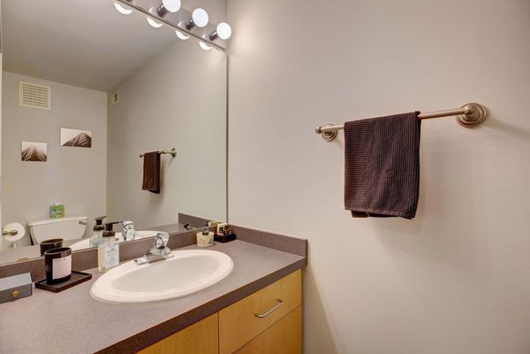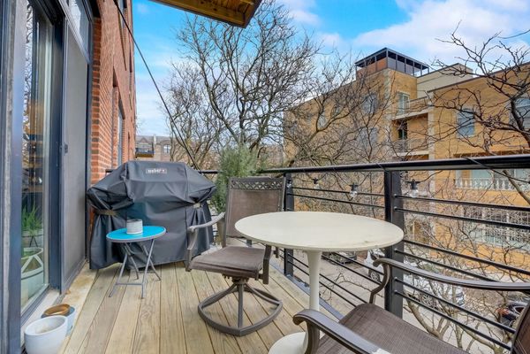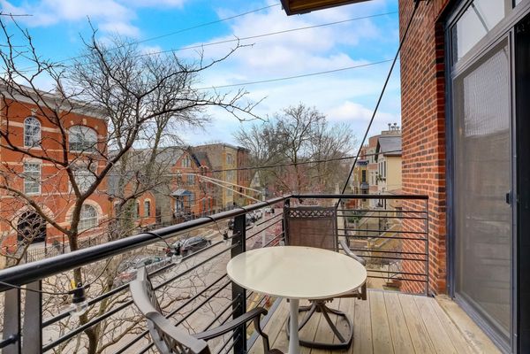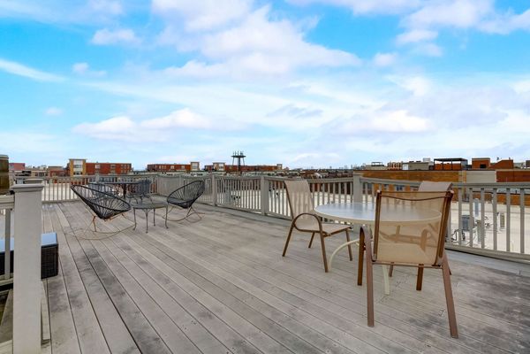1670 N Claremont Avenue Unit 207
Chicago, IL
60647
About this home
MULTIPLE OFFERS RECEIVED--Highest and best due MONDAY 3/18 @5pm. South-East Corner unit in Bucktown's Ironwerks lofts. The building was originally constructed as a factory for H.G. Fischer & Co Machine works, this loft has one of the most beautiful and unique construction methods. Laminated old growth 2X12's make up an incredibly warm and inviting ceiling in this unit and stand out among lofts in the city. Bright Southern and Eastern exposures with soaring timber ceilings and exposed brick. Wood burning fireplace with gas starter. Amazing light throughout the day. Hardwood flooring, ample closet space. Half bath off the living room makes for easy entertaining. Marble primary bath. Granite and stainless kitchen with island and breakfast bar. Laundry in-unit. Newer AC/Furnace, and hot water heater. Private sunny balcony and a common rooftop deck with amazing downtown view. Heated garage parking included in the price.
