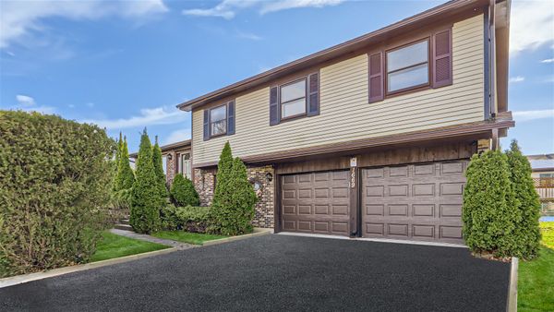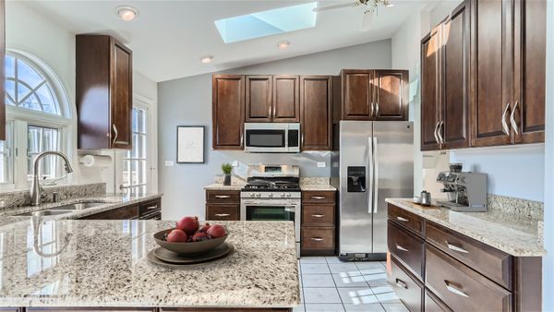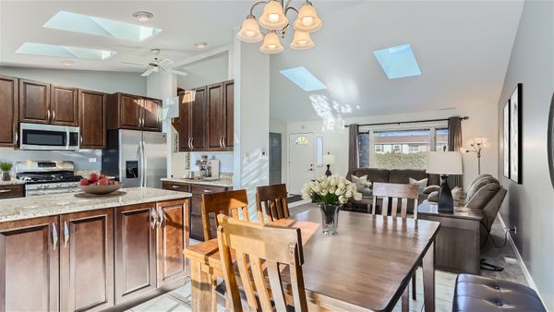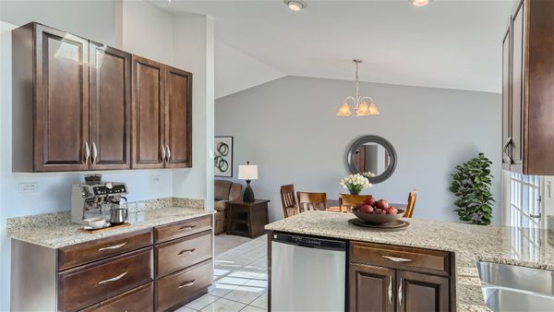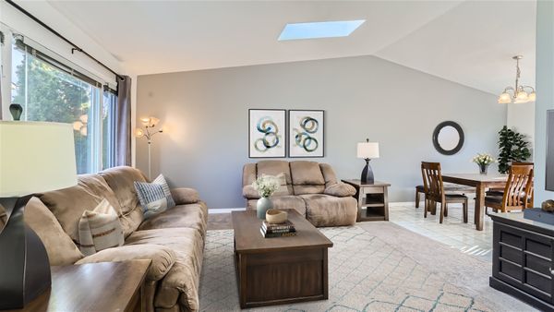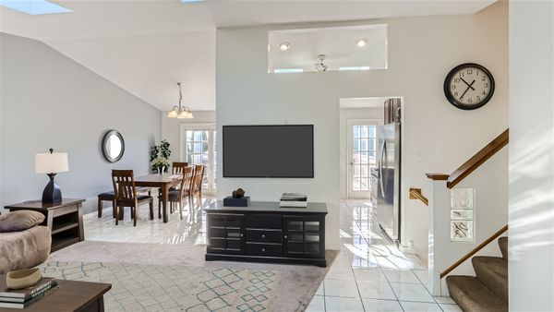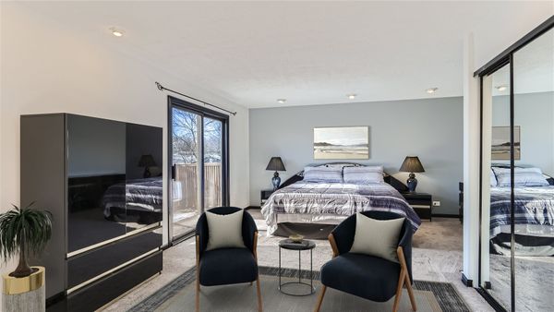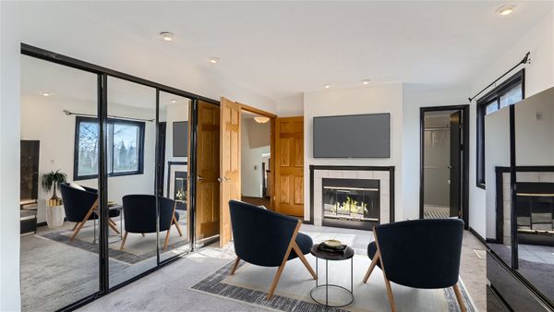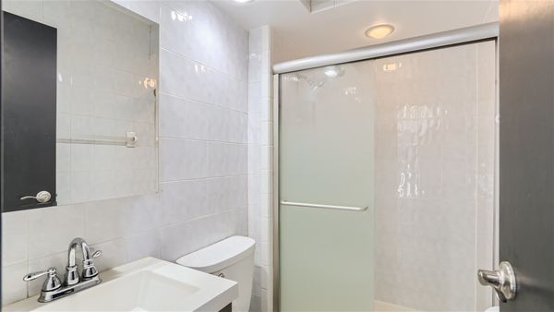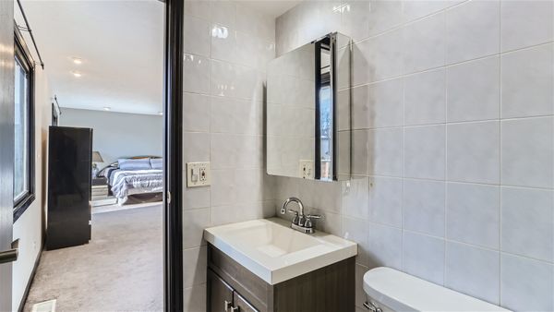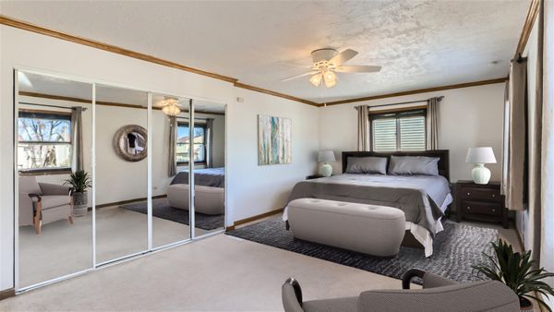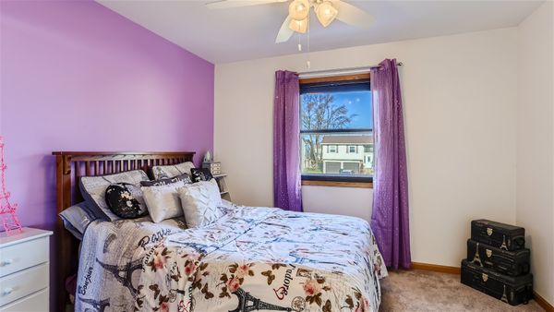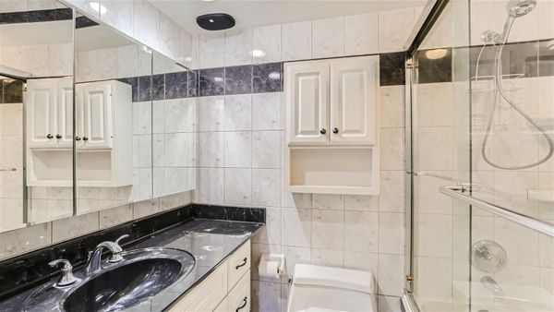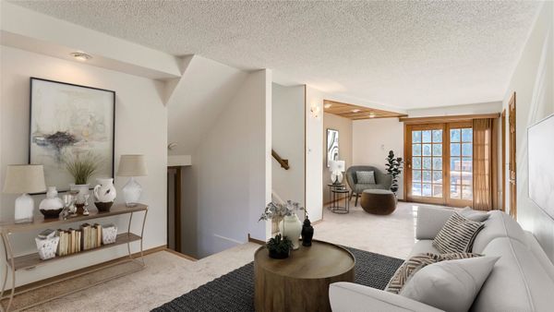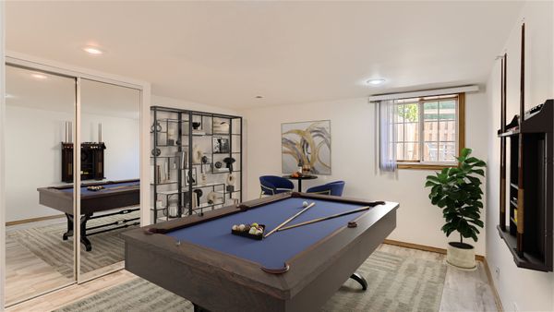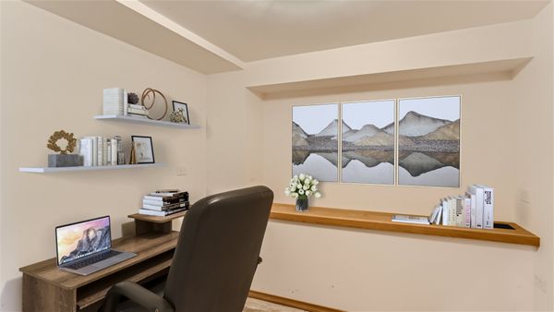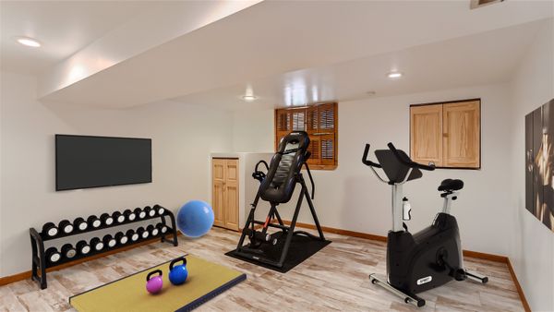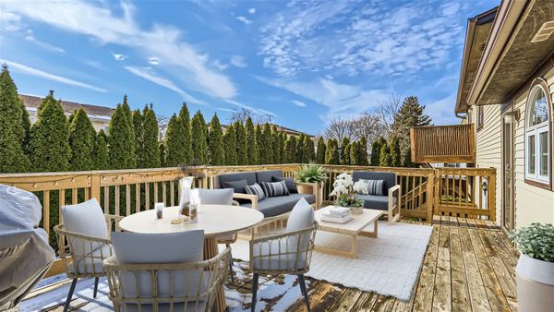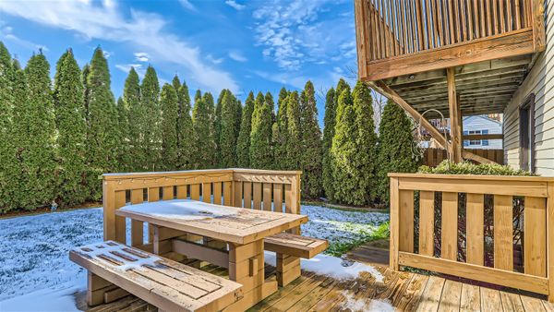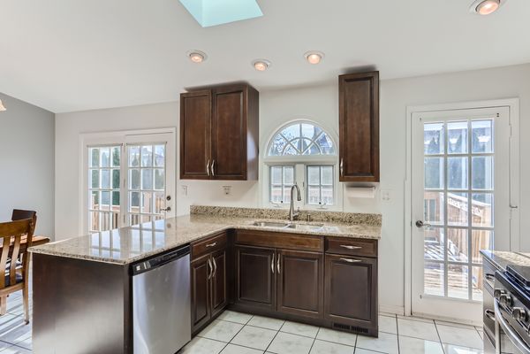1669 Dover Court
Hoffman Estates, IL
60192
About this home
Spectacular Rare Find! This is a Must See to Believe!! Customized and Expanded Throughout! Approximately 2500 Sq Ft of Living Space over 4 Gorgeous Levels! Cul-De-Sac Location! Finished English (Look-Out) Basement! Expansive Custom Open Kitchen W/Vaulted Ceilings, Skylight, Designer 42" Custom Cabinets, Granite Counters, Stainless Steel Appliances, Breakfast Bar W/Additional Cabinets & French Doors that open to Deck. Open, Entertainment Size Living Room/Dining Room W/Vaulted Ceilings & Skylights in LR. Large Foyer W/Custom Railing Wall. Step Down Family Room W/New Plush Carpeting, Bay Window, French Patio Doors to LL Deck. Updated Powder Room! Dramatic, Huge, Dreamy Master Suite W/Beautiful Fireplace, Double Entry Doors, Loads of Closet Space & Private Updated Master Bath. 2nd Bedroom is Very Large W/mirrored closet. Full hall Bath is updated and includes Jetted Tub. Finished English (Look-Out) Basement includes Recreation Room, 4th Bedroom/Work-out Room/Bonus Room, Small office & Large Laundry/Utility Room. Massive, Private, Fenced Yard W/Enormous Multi-Level Deck & Storage Shed. Updated Roof - Approx 3/4 Years, Furnace - January 2023, Skylights- Approx 3/4 Years. Recessed Lighting. Heated Garage. Award Winning Whitely Elementary, Plum Grove Jr High & Fremd High. Minutes to Several Parks, Splash Pad, H.E Willow Recreation Center, Tennis Courts, Dog Park, Branch Library, Shopping, 2 Train Stations, Forest Preserves & I-90 Access. Fabulous Home!
