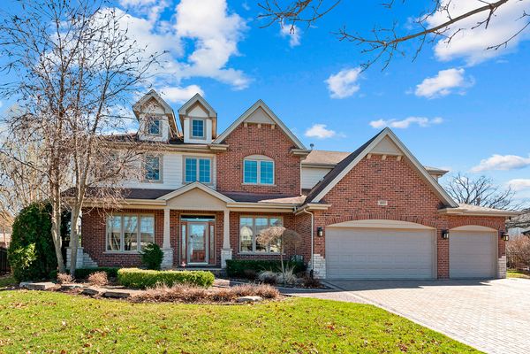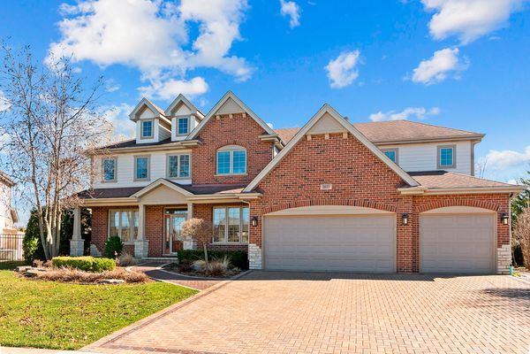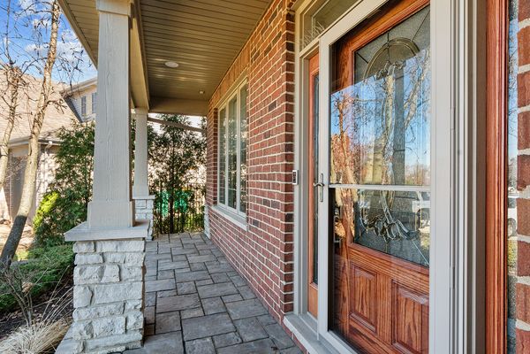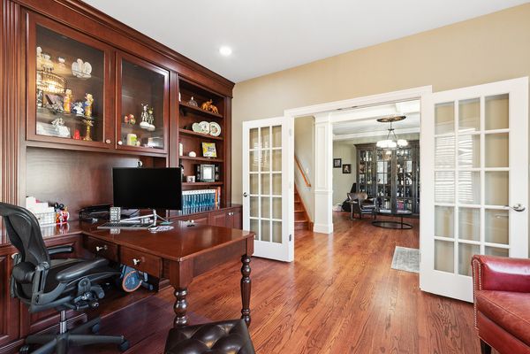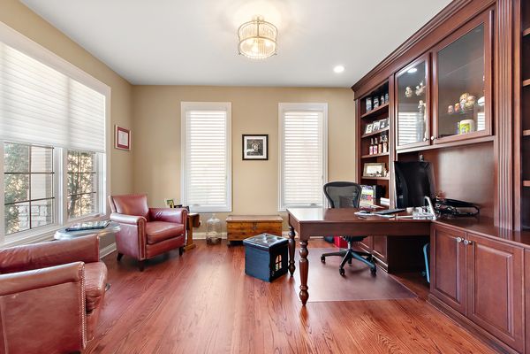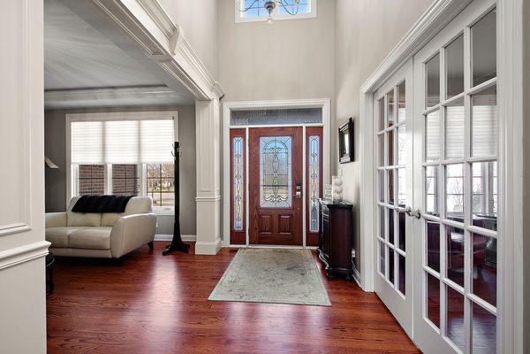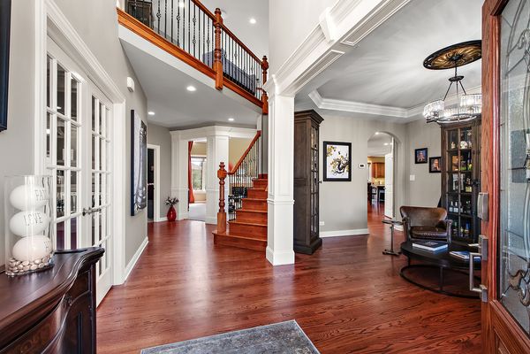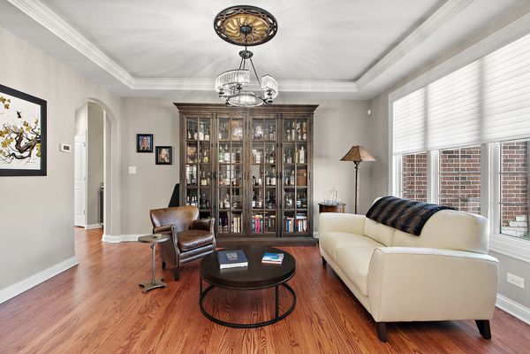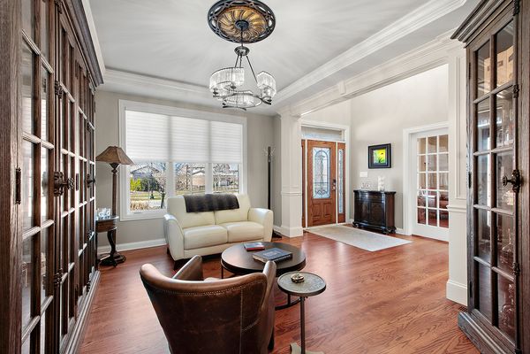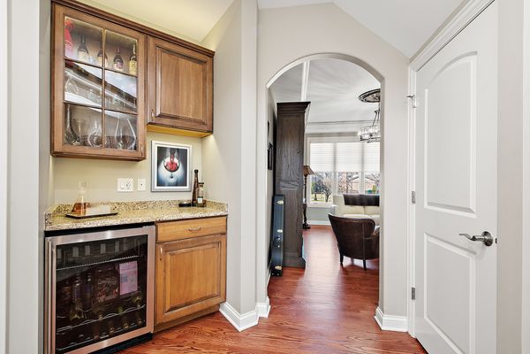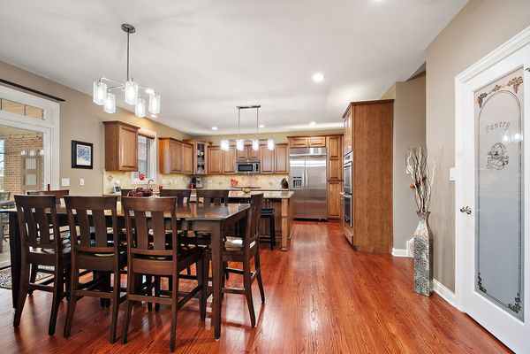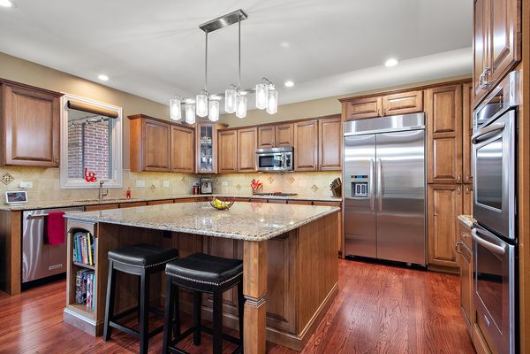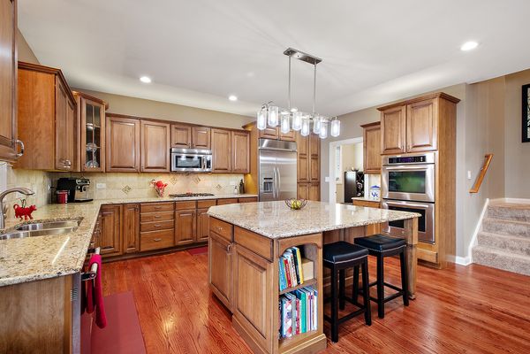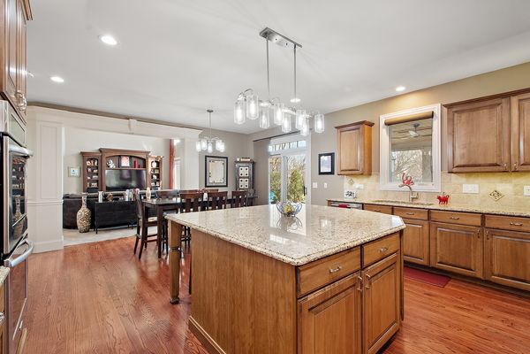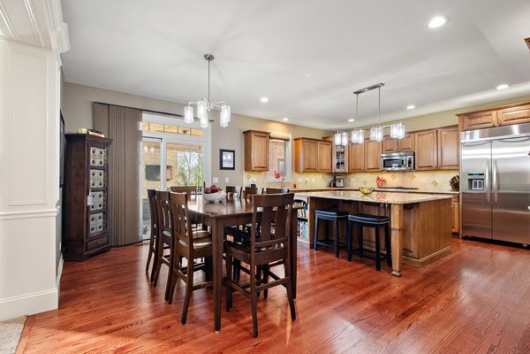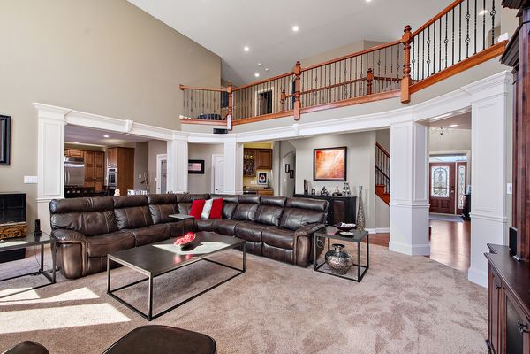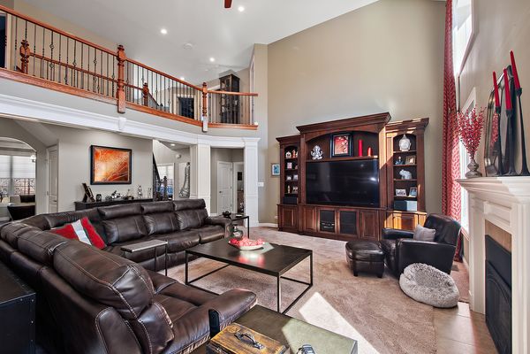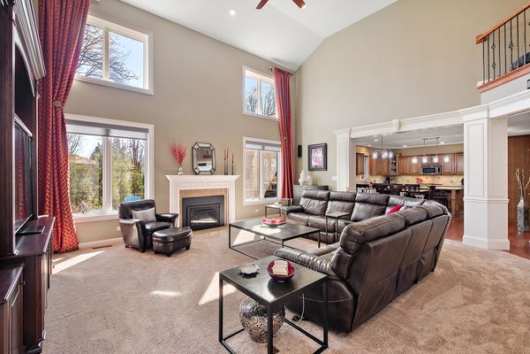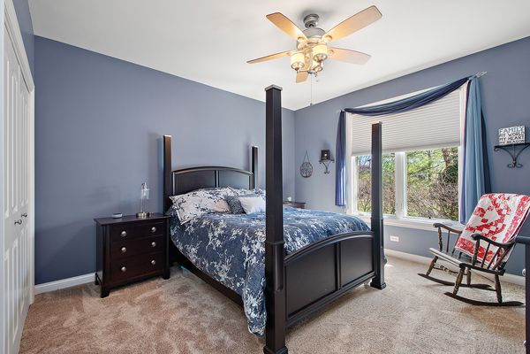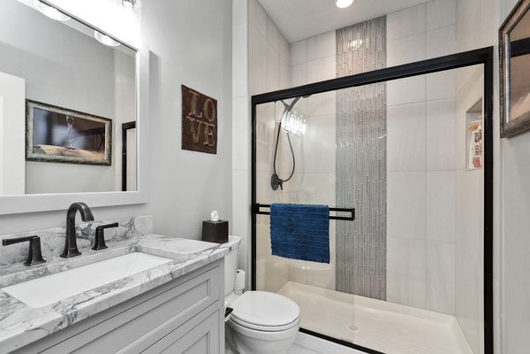16663 W Merc Lane
Lockport, IL
60441
About this home
Beautiful Creekside Estates South of Lockport is known for its quality homes, but this one is clearly Best in Show! Boasting over 5, 800 square feet of WOW, spanning 3 finished levels, including 5 bedrooms and 4 full baths, 3 recently renovated. A home so spectacular it merits multiple pages of builder options. Custom white millwork, arched doorways, hardwood floors and designer ceilings, everything you'd expect in a home of this magnitude. SMART home too, with automated lighting, security cameras, expanded WIFI capabilities and wireless AV system. Expansive paver driveway to 3-car garage with universal EV car charger (50 AMP) and camera/remote control door openers. Welcoming front porch ushers you into the stunning 2 story foyer. Formal dining room with butler pantry leads to the amazing kitchen with upgraded cabinetry, granite countertops, island with seating, walk-in pantry, and upscale stainless appliances, including a double oven. The soaring 2-story family room offers oversized windows for plenty of light, a fireplace and overlooking bridge. Main level also has a mudroom, bedroom, full bath and a den with built-ins that will have you begging to work from home. Oak Y staircase to the upper-level primary suite with tray ceiling and sitting room. Updated luxury bath with walk-in shower, double vanity, skylight, and dual closets. 3 additional bedrooms, new bath, and laundry room with new washer/dryer. The finished basement offers a large recreation room with AV capabilities, game area, exercise room, office and a full bath. Gorgeous indoors, but step outside to your true paradise! Fabulous place to entertain on the heated covered patio with television, WIFI, and fireplace. Knee wall for additional seating and remote screens for bug free evenings. Barn door access reveals built-ins and buffet area. Whatever the game, you're clearly the winner with your own private sport court!! The victories can be celebrated in the new hot tub. All set-in a sought-after area, with great schools and close to expressways, shopping, and stores.
