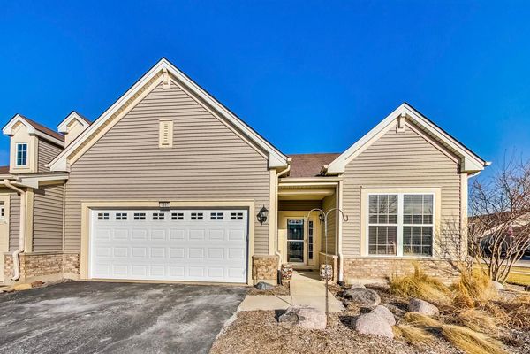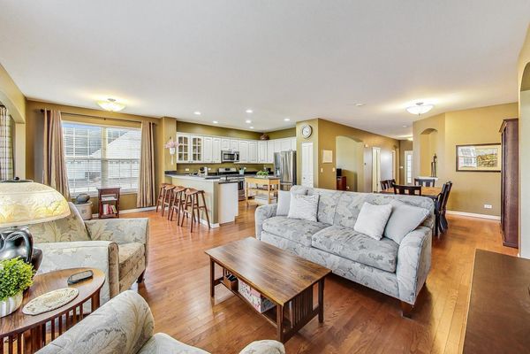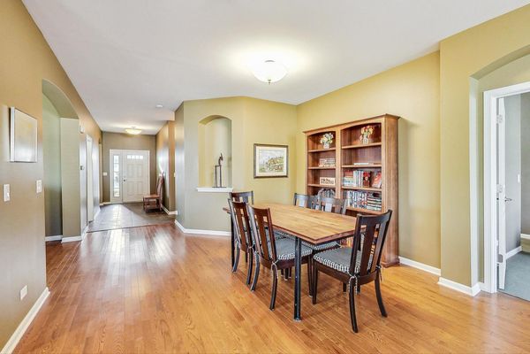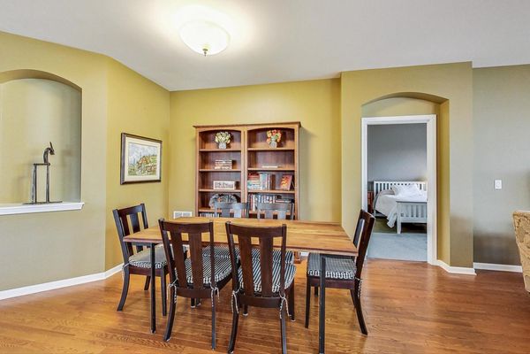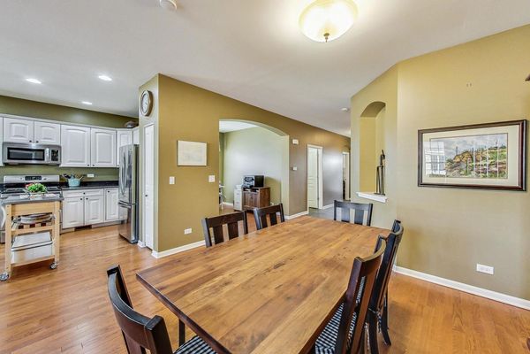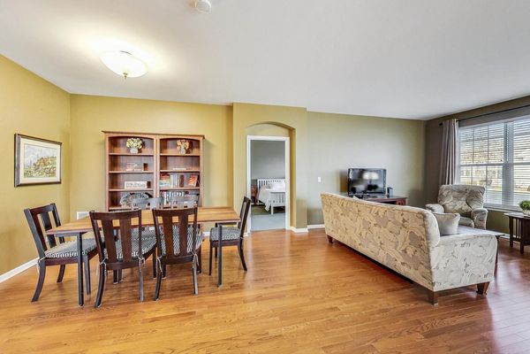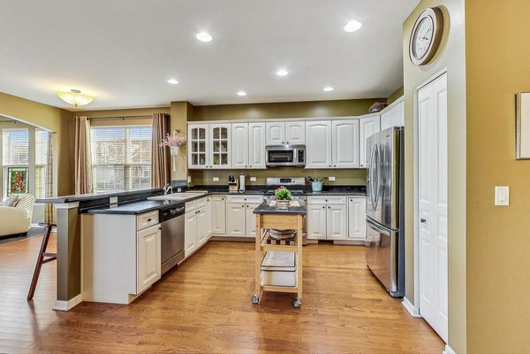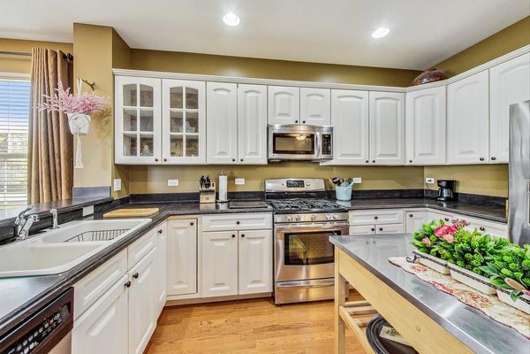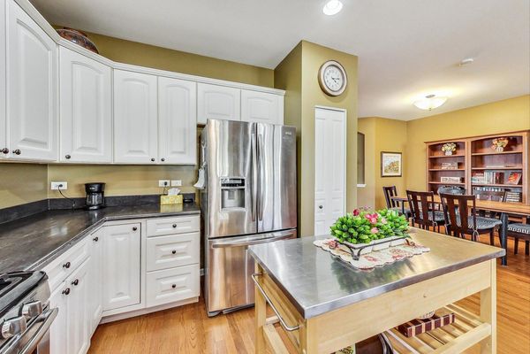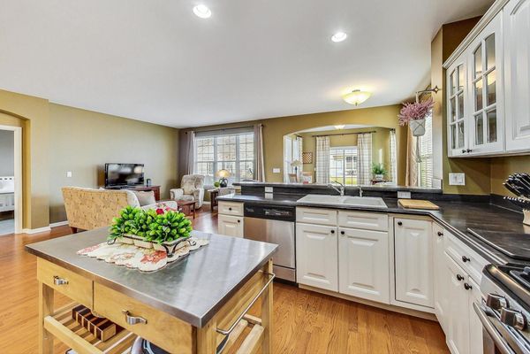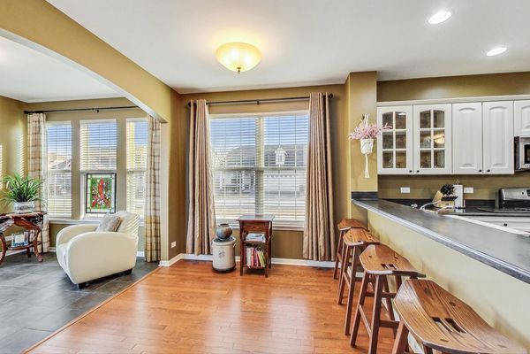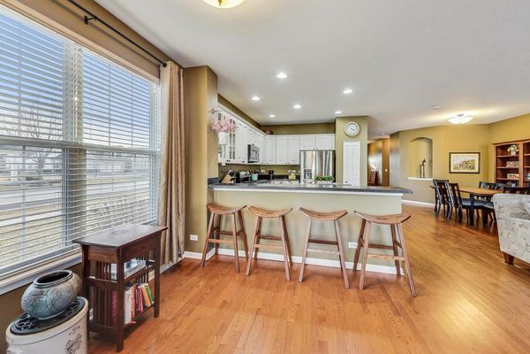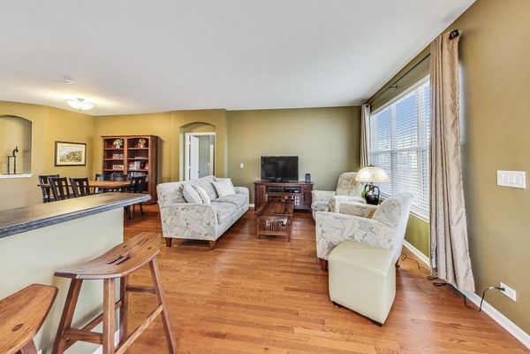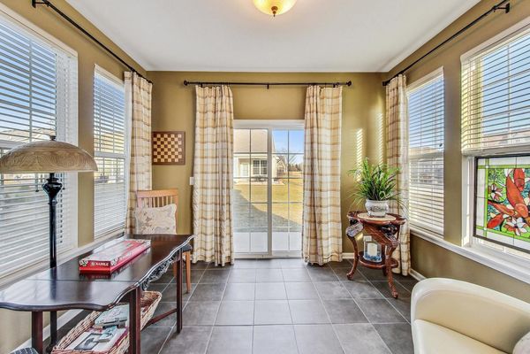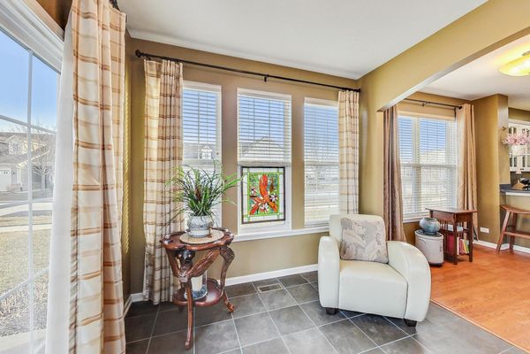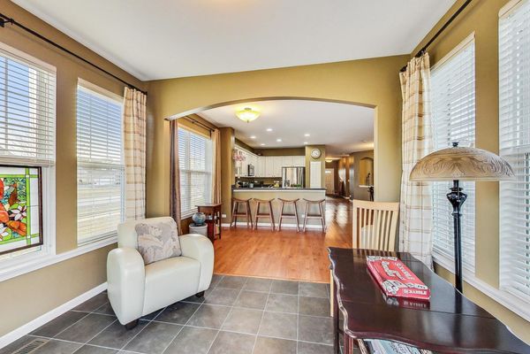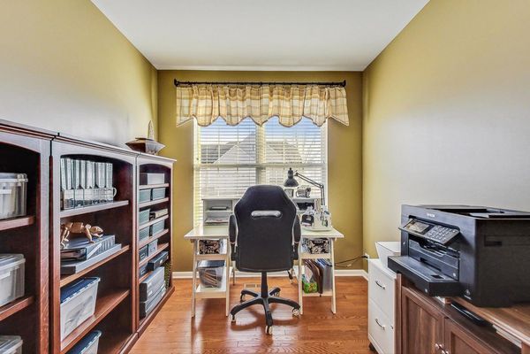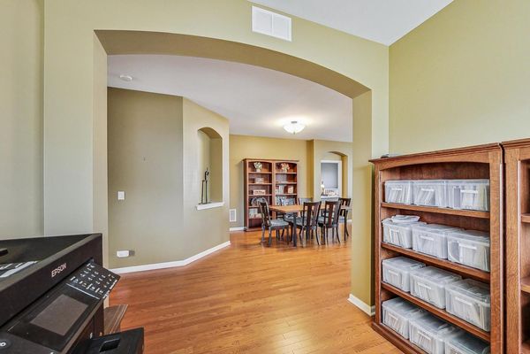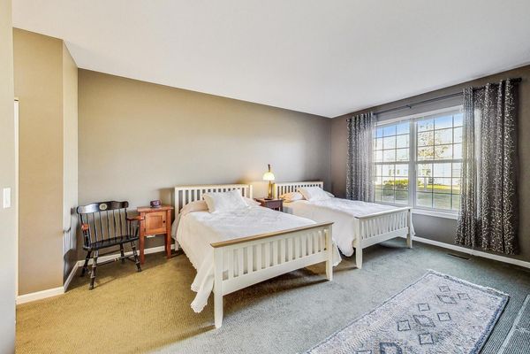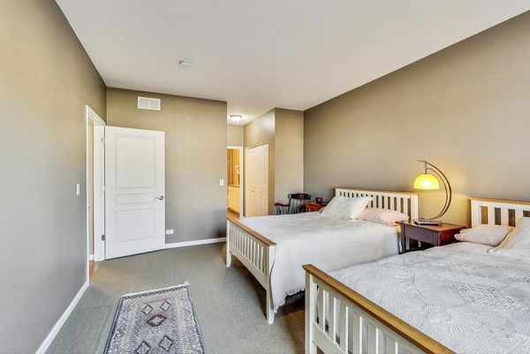1665 Francis Drive
Pingree Grove, IL
60140
About this home
Welcome to this beautiful high-end duplex in the highly sought after Active 55+ Carillon at Cambridge Lakes Community! Truly move in ready. Featuring an open concept design, large tiled entry, open kitchen with breakfast bar, ample counter & cabinet space, pantry, S/S appliances, cozy breakfast nook that flows into the large living & dining room all with beautiful hardwood flooring. This stunning end-unit enjoys an abundance of natural light that fills the space; uplifting all who enter. The bright and airy sunroom, with patio doors to the outside, is certainly a highlight of the home. The sunroom offers versatility whatever you prefer: tranquil retreat for relaxation, knitting, birdwatching, a cozy reading corner, or an indoor garden sanctuary. The large owners suite features two closets. Step into the walk-in luxury closet with a professionally installed organizer that will maximize space and organization. The en-suite bathroom is upgraded with beautiful tiled walk-in shower, tiled floors, and additional storage with a linen closet. The 2nd bedroom features two hall closets and is ideally located in the home just off the 2nd full bath. The 2nd full bath features a walk-in bath with grab bars that will offer independence, safety, and total relaxation. You also have an additional flex room that can be used as an office or den. New washer/dryer-2022, furnace-2023, insulated steel garage door with windows-2023, Wi-Fi enabled garage door opener with exterior keypad-2023 and tankless water heater with water filter-2015. They do not build these duplexes anymore. They only are building "quad-ranch" units. Carillon at Cambridge Lakes is an active adult community offering many amenities including: a clubhouse, both indoor and outdoor pools, a relaxing hot-tub spa, a fitness center, tennis courts, bocce ball, pickle ball, and a 3 hole golf course. Walking trails, open space and ponds throughout. Lawn care and snow removal are taken care of so you can relax and enjoy all the fun activities! Just minutes from shopping, I-90, Rte 20 and more.
