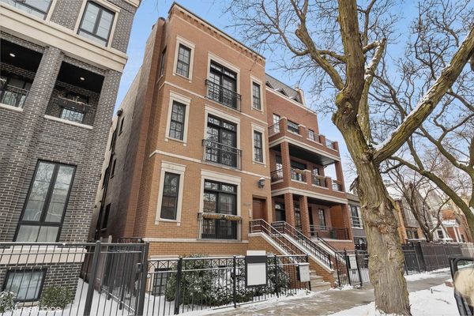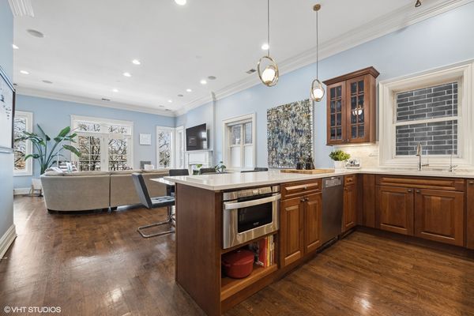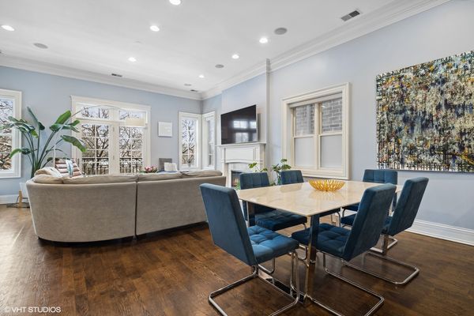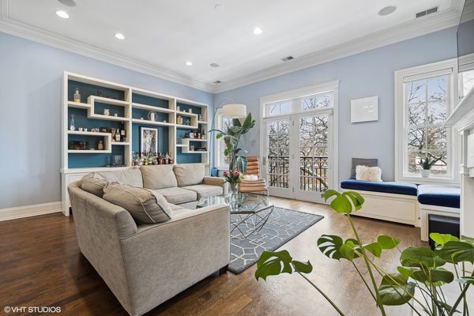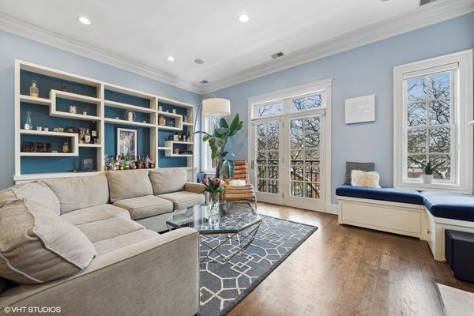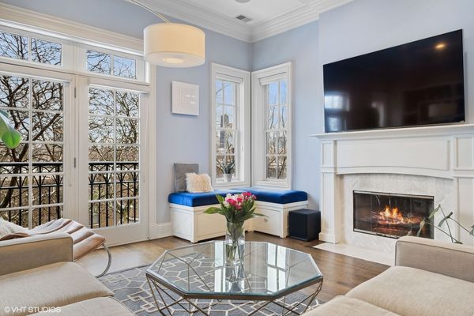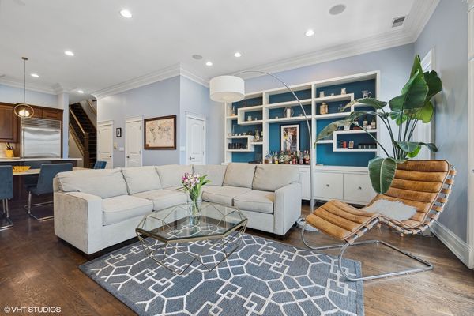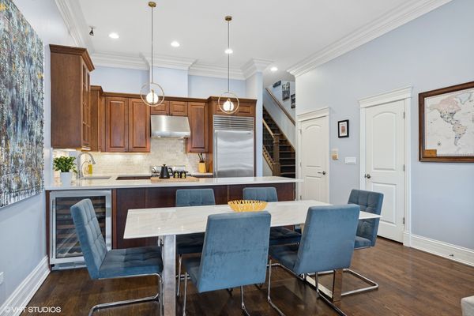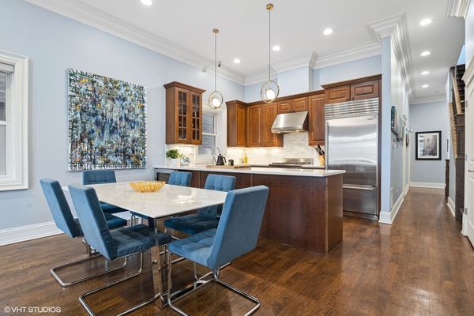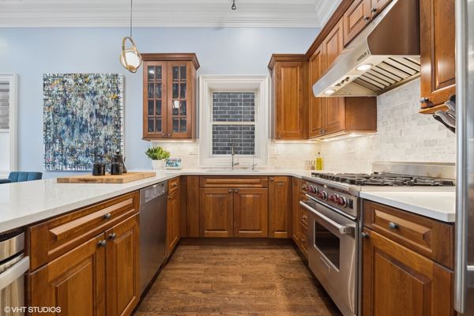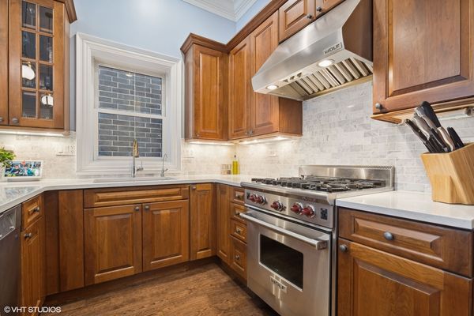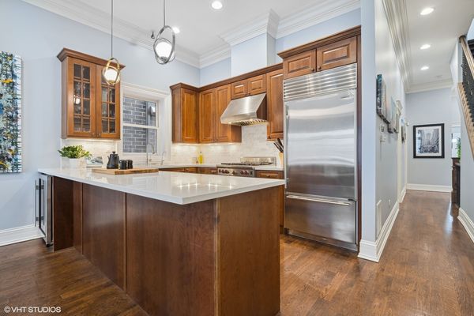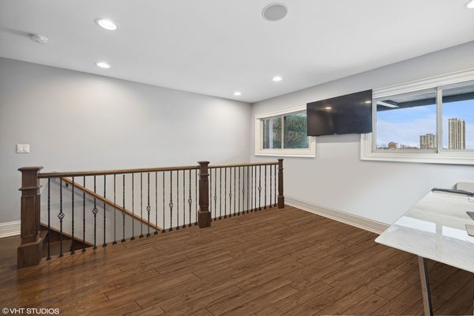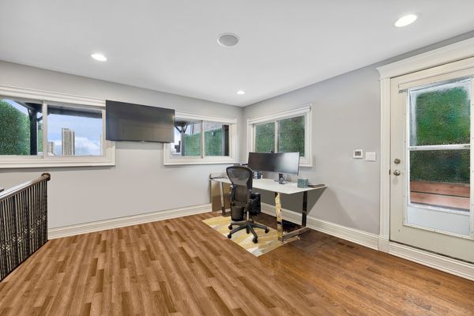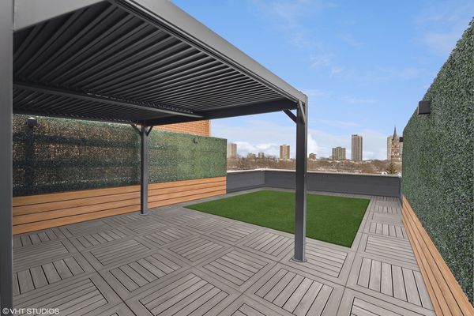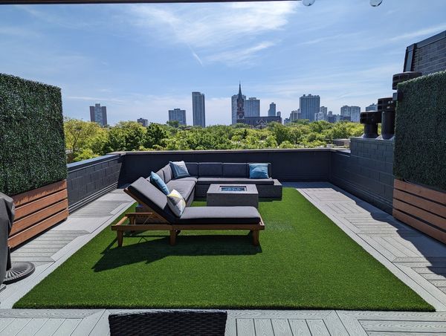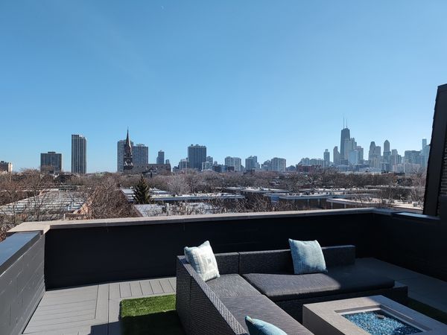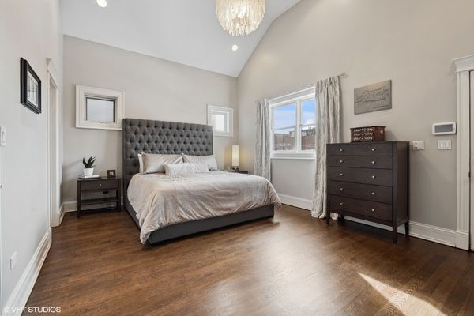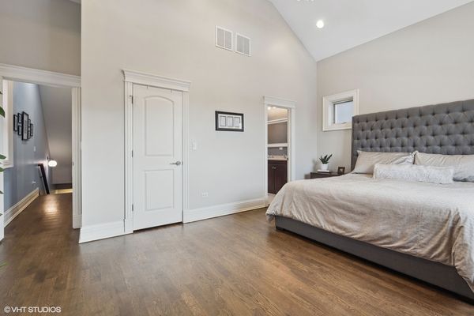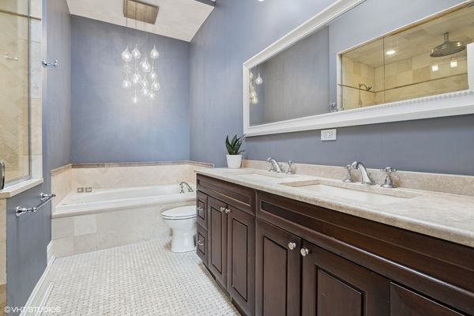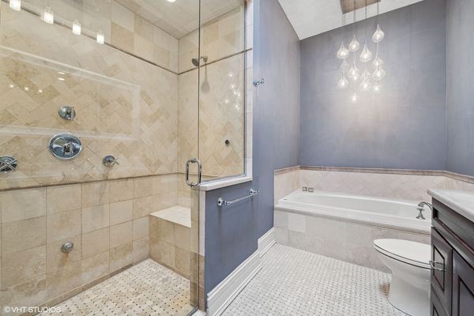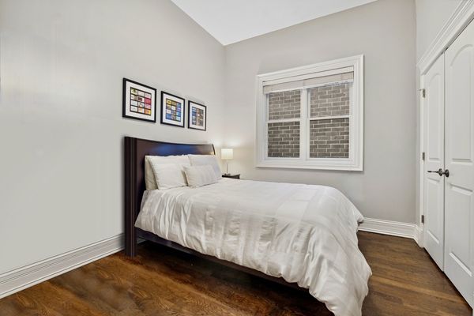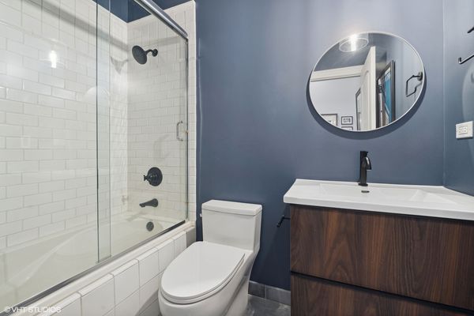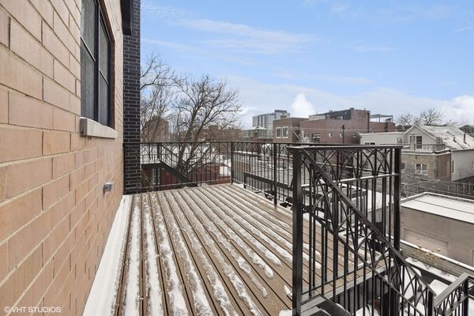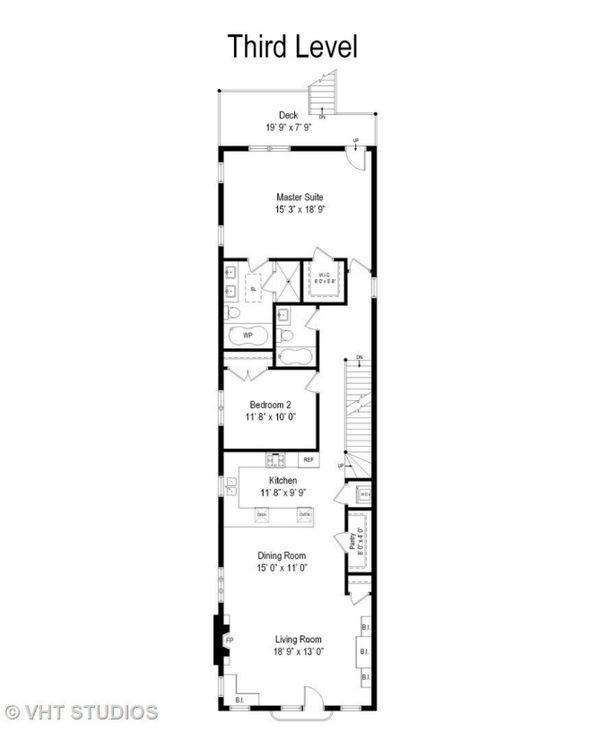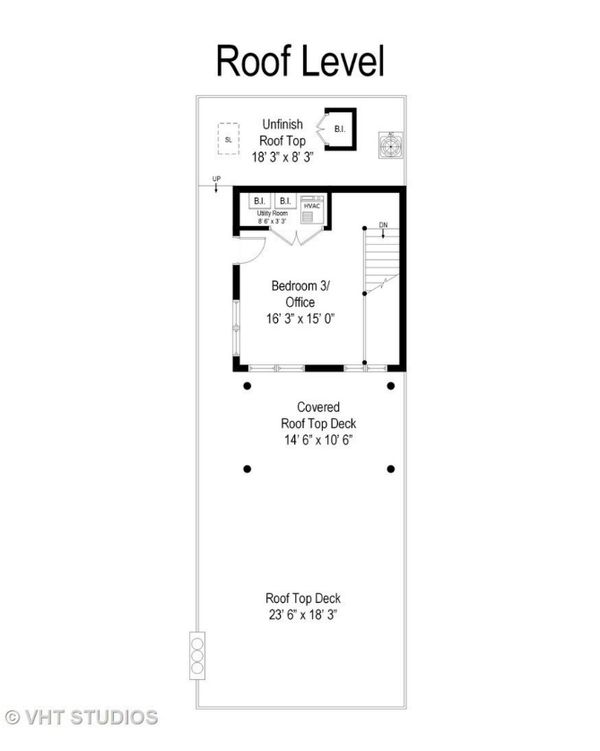1664 N ORCHARD Street Unit 3
Chicago, IL
60614
About this home
One of the best streets in Lincoln Park - this Penthouse duplex offers you an expansive private roof deck that will leave you in awe with views of the magnificent Chicago skyline. Prepare to be captivated by this meticulously maintained penthouse, featuring soaring 11-foot ceilings, exquisite moldings, and hardwood floors throughout. As you step into this inviting space, you'll be immediately struck by the abundant windows that frame picturesque tree top views and flood the room with sunlight, creating an airy and welcoming atmosphere. The soaring ceilings add to the sense of grandeur and spaciousness, making this living room the perfect place to relax or entertain. The centerpiece of this room is a beautiful fireplace, providing both warmth and a focal point for gatherings. The opposite side of the room is flanked by custom-built bookcases. The corner windows have a built-in bench adding to the functionality of the room and offers a cozy nook. Step into the chef's kitchen that is truly the heart of this home - this open floorplan allows the kitchen to seamlessly merge with the dining and living spaces, creating an inviting hub for daily life and entertaining. This kitchen is as beautiful as it is functional offering sleek and durable quartz countertops, warm wood cabinetry and top-of-the-line Wolf and Sub-Zero appliances. Say goodbye to kitchen chaos and hello to streamlined efficiency with a walk-in pantry that takes organization to the next level. The Primary suite offers vaulted ceilings and indulges you with a second deck, a spa-like bathroom complete with a steam shower and skylight, a separate tub, and a generously sized organized closet. Bedroom two is generous in size and offers an organized closet. The internal staircase leads you to the third bedroom, currently used as an office and is lofted and offers access to your private rooftop deck that is partially covered with a new pergola and is extremely private surrounded with green hedges and turf. This is the perfect space for relaxation and entertaining - you will enjoy the views of the city from day to night. A one-car garage space is also included. Enjoy a neighborhood feel while being conveniently close to downtown. This is a truly exceptional home offering unparalleled comfort and style.
