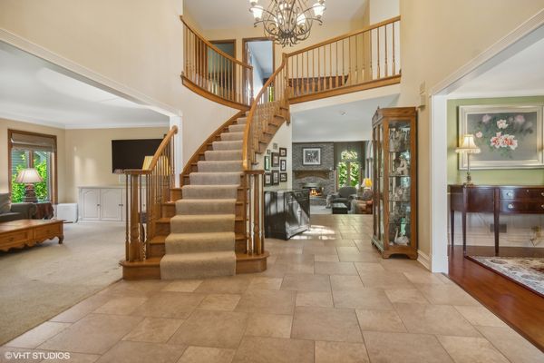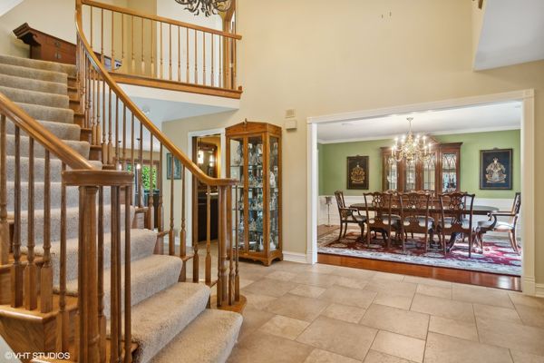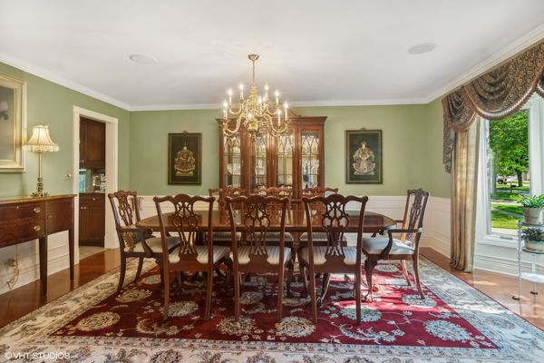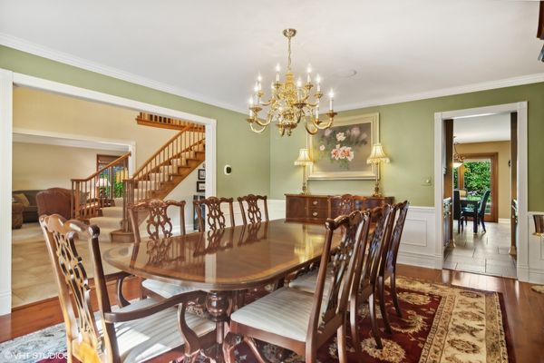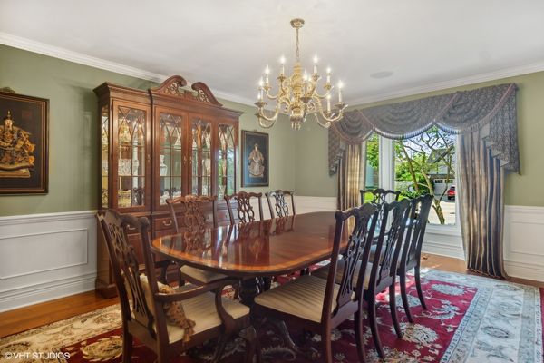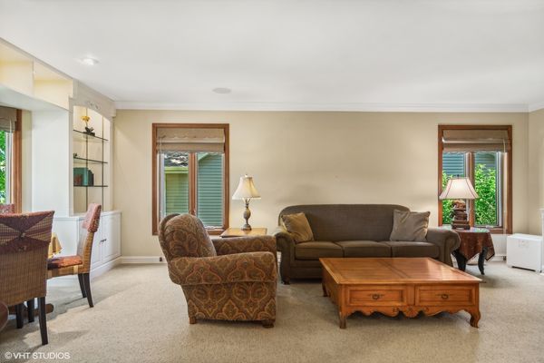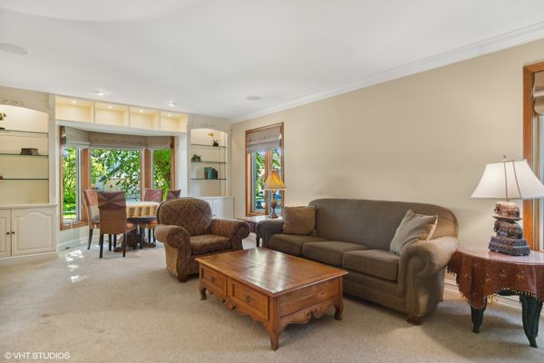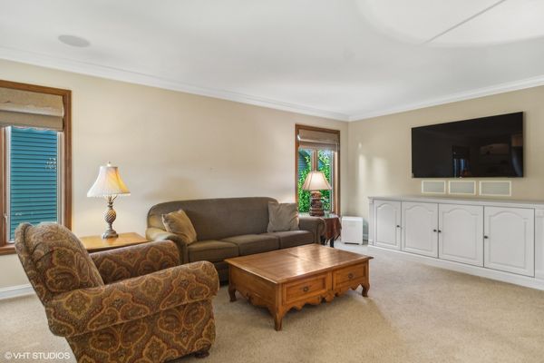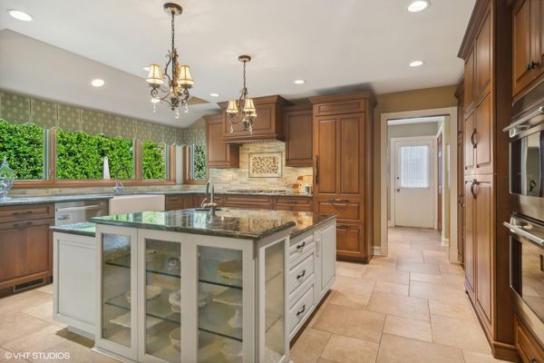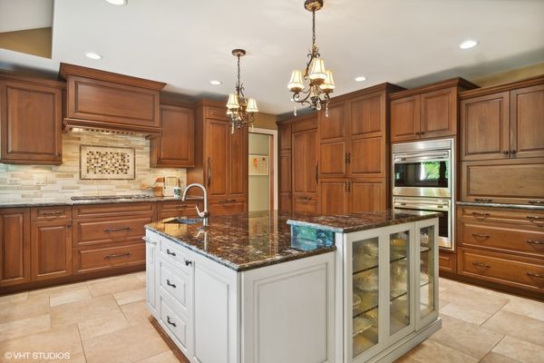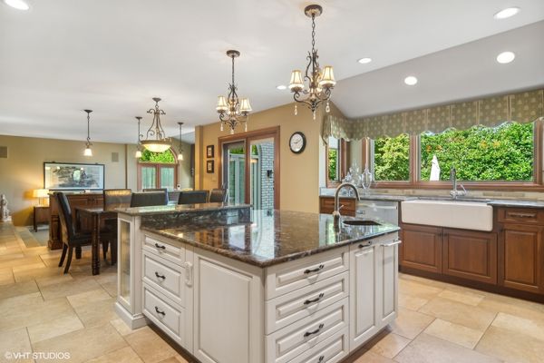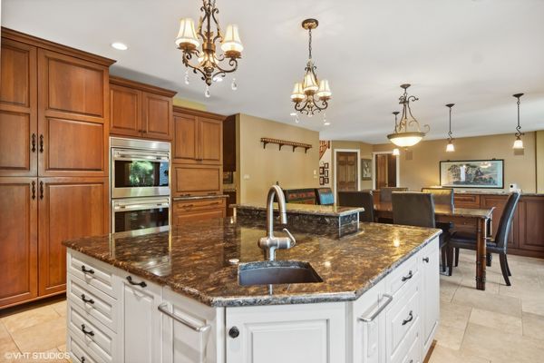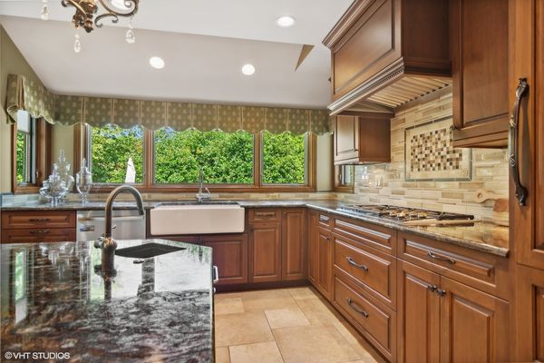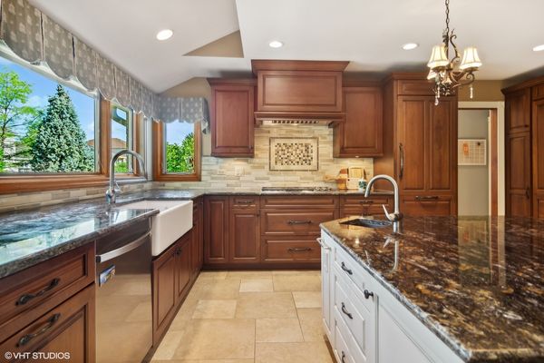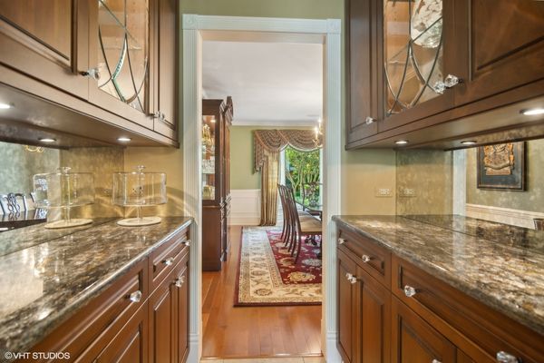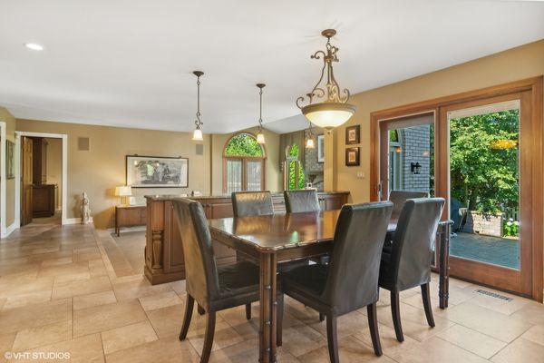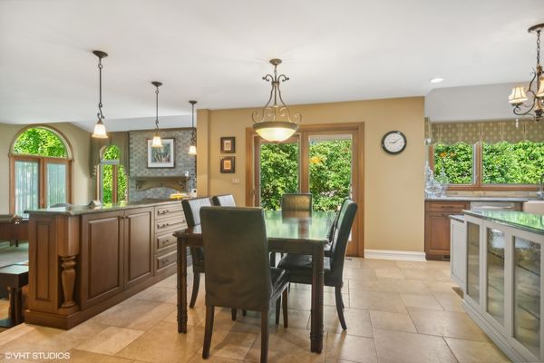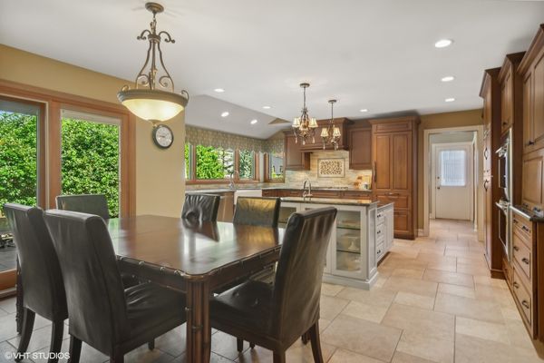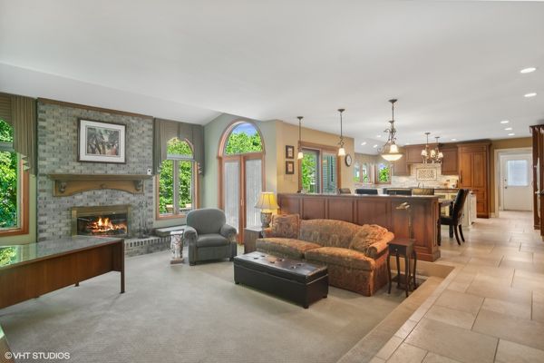1664 Brittany Lane
Hoffman Estates, IL
60192
About this home
This stunning home, boasting over 3, 600 square feet of luxurious living space, is ready to welcome you. As you enter, you'll be greeted by a dramatic 2-story foyer that sets the tone for the elegance and quality found throughout this exceptional property. The custom kitchen is a chef's dream, featuring top-of-the-line Wolf and Sub-Zero appliances, Plain and Fancy cabinets, a large center work island with a prep sink, and a large farmhouse sink. The kitchen and breakfast room seamlessly flow into the family room, where you can relax by the cozy fireplace, enjoy movie night, or gather with friends and family. Just off the family room, a private office awaits, complete with cabinetry that houses two wine refrigerators and barware, making it perfect for entertaining. A butler's pantry with cabinetry featuring leaded glass doors leads to the formal dining room, highlighted by a charming bay window, and is spacious enough to accommodate large gatherings for special occasions and holidays. The living room features custom built-in bookcases and another bay window, providing ample natural light and an inviting atmosphere. Upstairs, you'll find four generously sized bedrooms. The expansive primary suite offers a serene sitting room overlooking the foyer, a walk-in closet, and an en suite bathroom with a double vanity, a large soaking tub, and a separate shower. Three additional spacious bedrooms are serviced by the hall bath, ensuring comfort for everyone. The main level laundry room is designed for convenience, featuring well-designed cabinetry for sorting clothes, a folding table, a laundry sink, and a hanging area, making laundry day a breeze. A full basement with rough-in plumbing awaits your ideas for added living space, the possibilities are endless! You'll fall in love with the professionally landscaped yard featuring paver walkways and steps, creating an impressive entrance for your guests. Follow the side walkway to the gorgeous paved patio in the backyard large enough for all your outdoor barbecues in the warmer months and a fire pit for those cooler evenings. The 3-car garage has added depth, providing ample space for larger vehicles and storage. This home is a perfect blend of luxury, comfort, and functionality. Schedule your tour today and experience the best of Charlemagne living!

