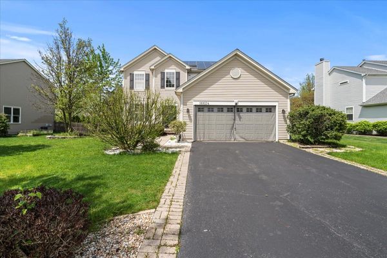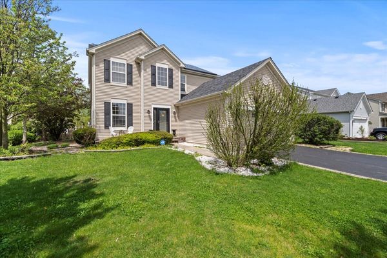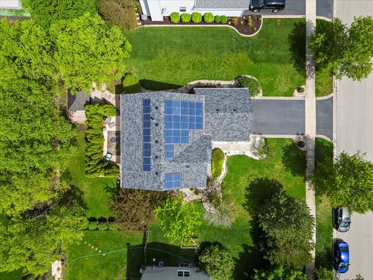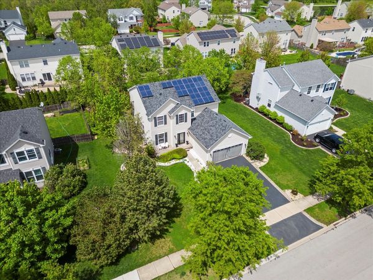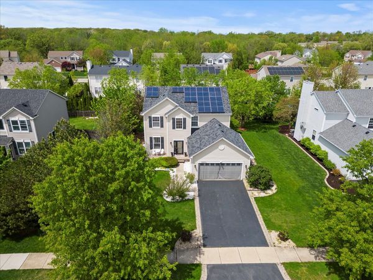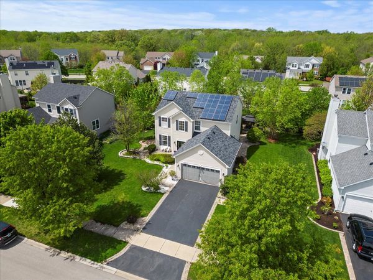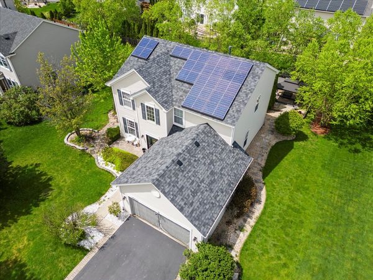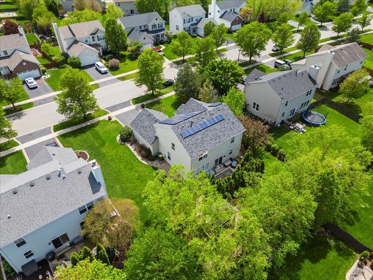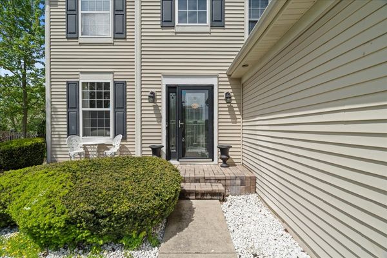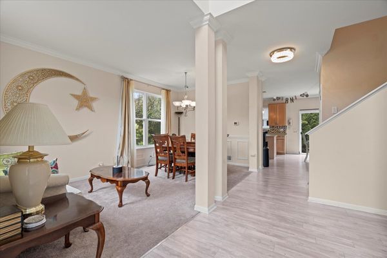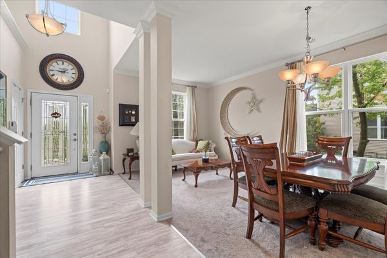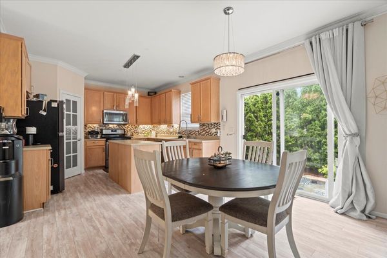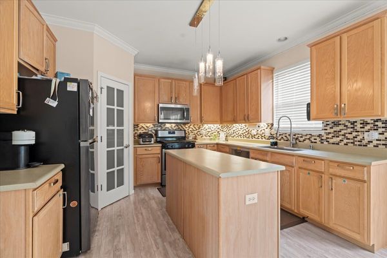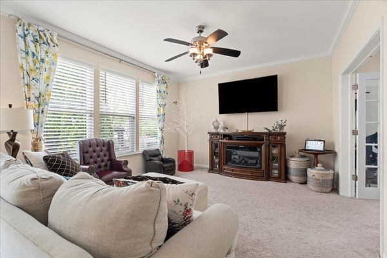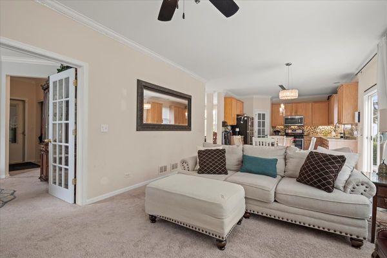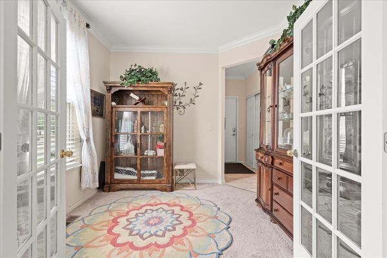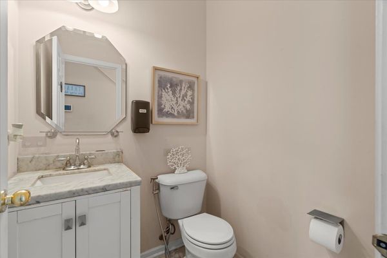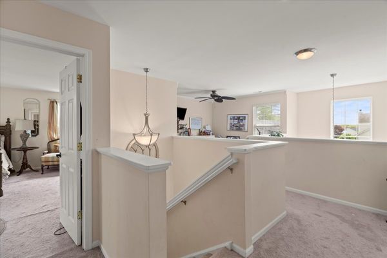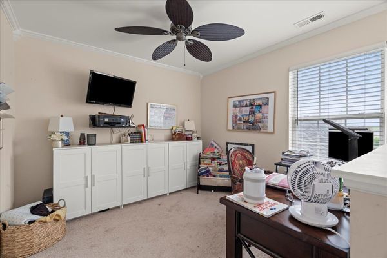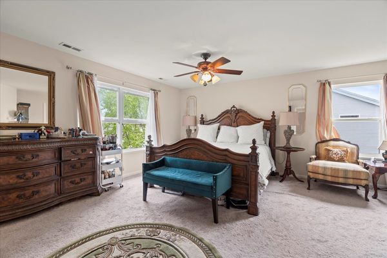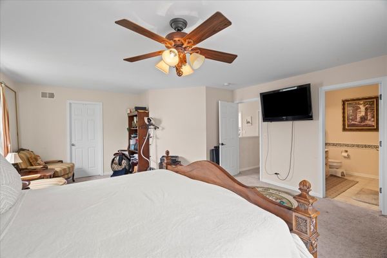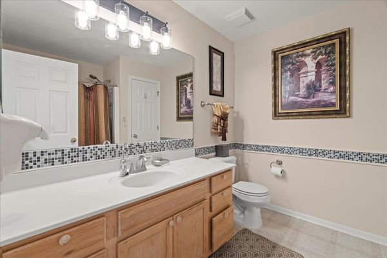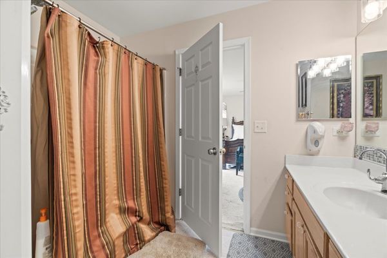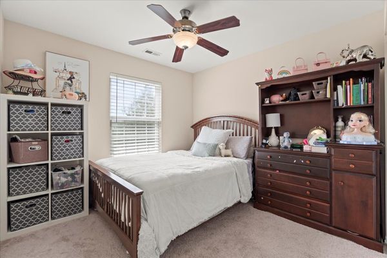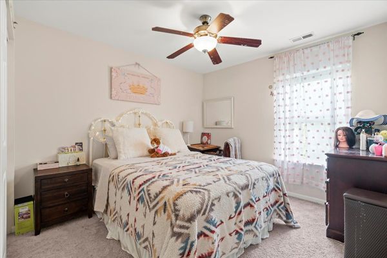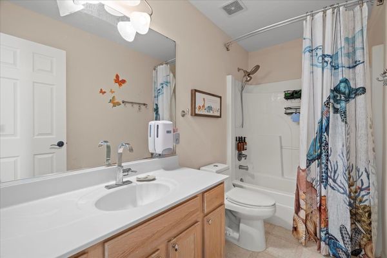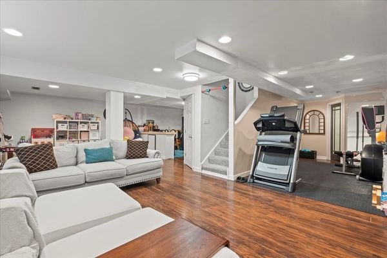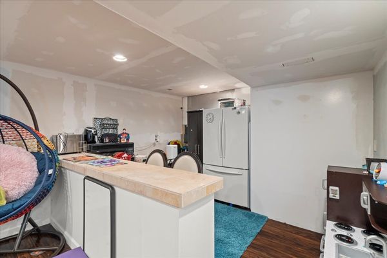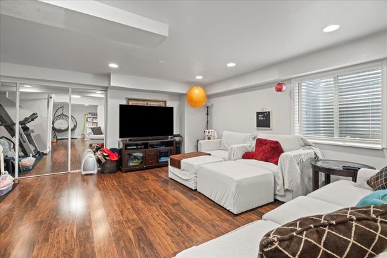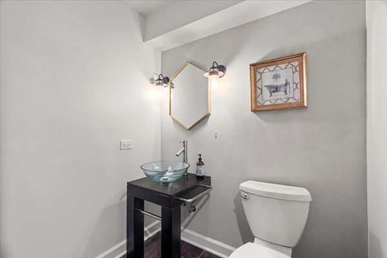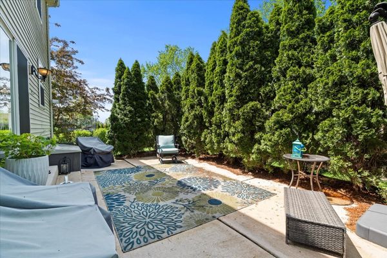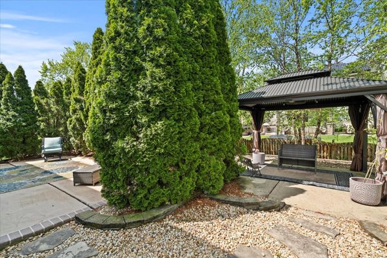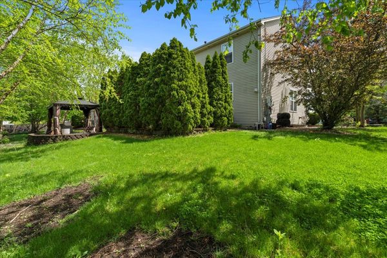16624 Cagwin Drive
Lockport, IL
60441
About this home
Rare Find Alert! Explore this stunning 3-bedroom, 3.5-bathroom retreat nestled within the highly coveted Willow Walk community, boasting charming amenities like a splash pad, park, and picturesque walking paths. Step through the front door to the open-concept layout you've been dreaming of, featuring a combined living and dining area enhanced by new, contemporary chandeliers. The gourmet eat-in kitchen is a chef's paradise, offering an abundance of cabinets, a convenient prep island, a pantry, and updated stainless steel appliances, all with a perfect view of the generously sized family room adorned with ample windows overlooking the outdoor oasis. Outside, enjoy professionally manicured landscaping, a concrete patio surrounded by mature privacy trees, and a secondary entertainment space by the gazebo, which comes with the home. Gorgeous stone pavers adorn the entire property. On the main floor, discover a den ideal for an office, a fully updated powder room, a laundry room, and easy access to the garage. Journey to the second floor to find a spacious master bedroom with a full bathroom and walk-in closet. Additionally, there are two more bedrooms with ample closet space, a hallway full bathroom, and a loft that can be converted into a fourth bedroom. Descend to the basement, where endless possibilities await. Whether you need extra recreational space or an in-law arrangement, you'll find a kitchenette and a full bathroom with a walk-in shower. Additional features include a new roof, ejection pump (2024), rented solar panels (2019), laminate flooring (2022), basement carpeting (2022), main level light fixtures (2022), refrigerator (2022), remaining appliances (2020), and water heater (2018). BONUS - The seller has agreed to cover the cost of solar panels for a duration of 3 years!! This remarkable property is a true gem waiting to be discovered! Schedule your showing today!
