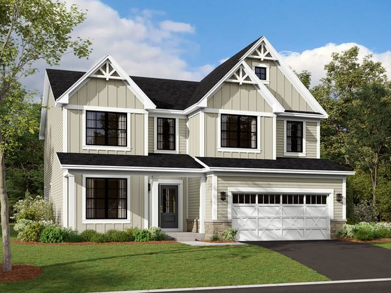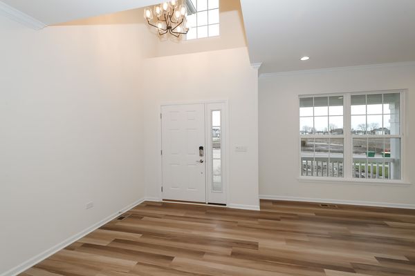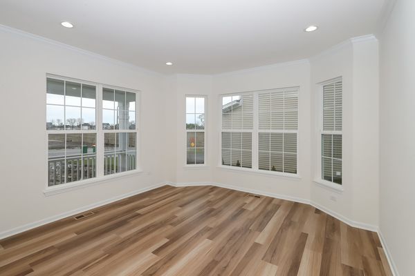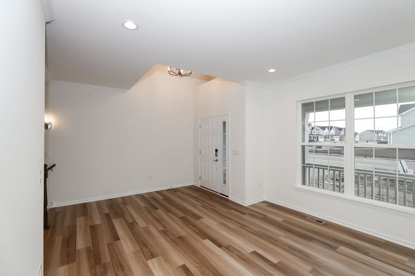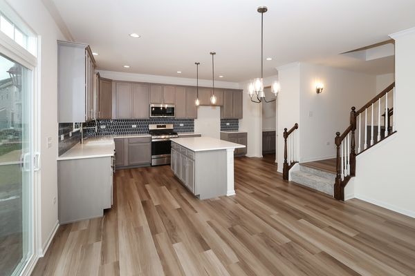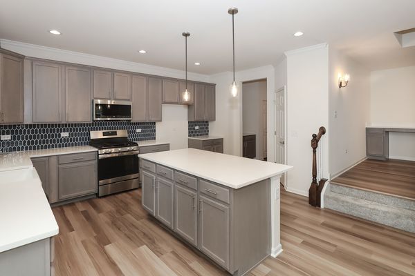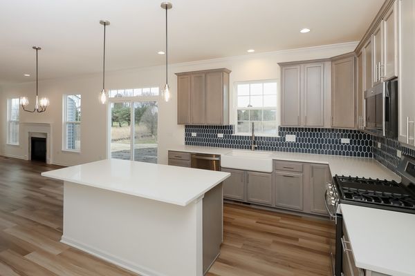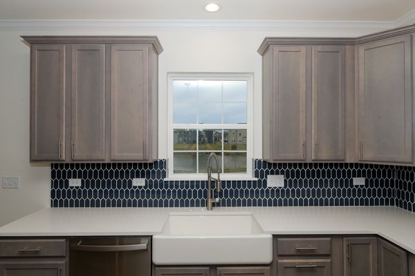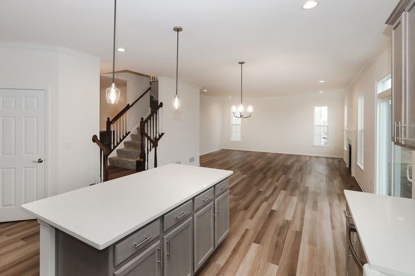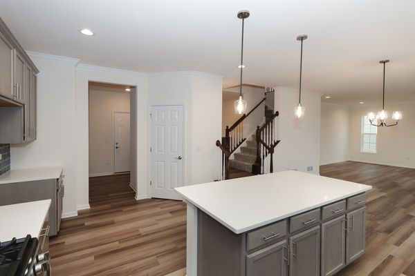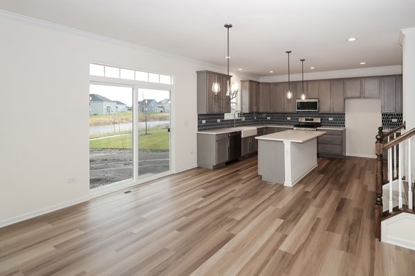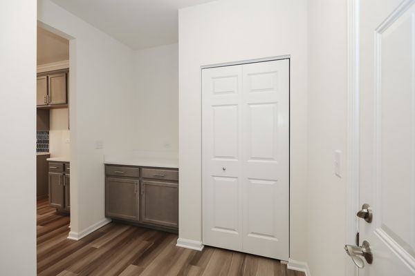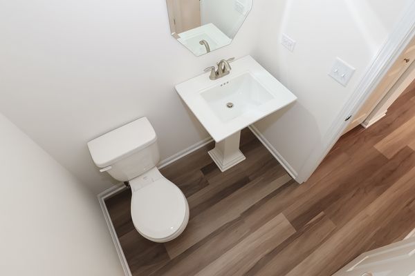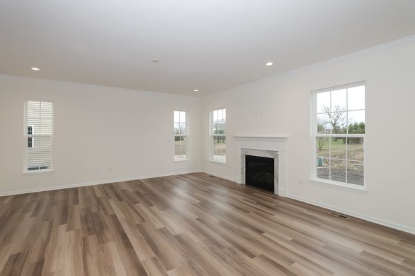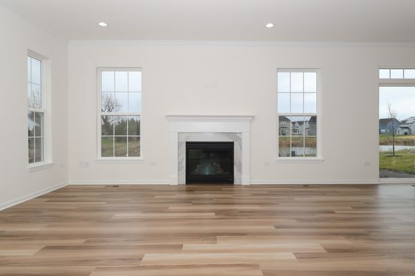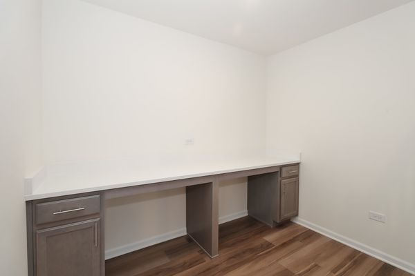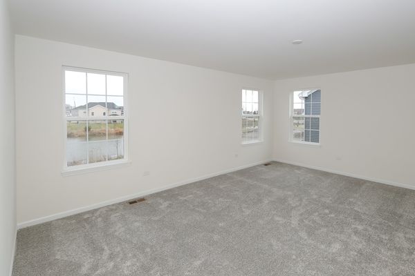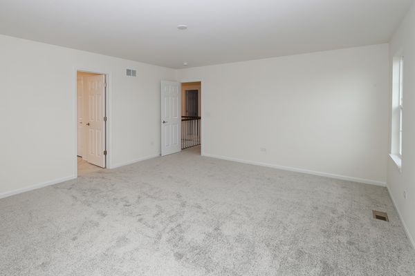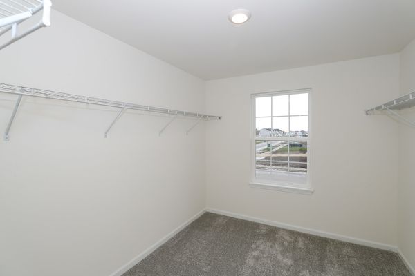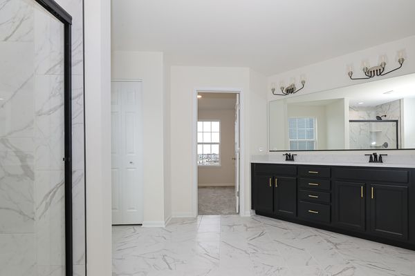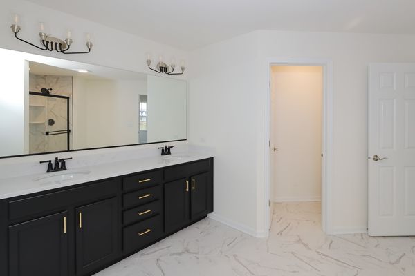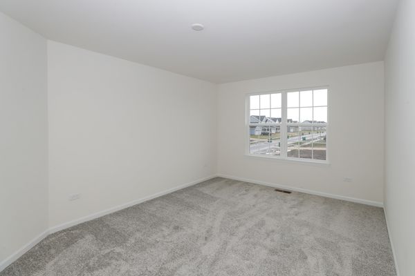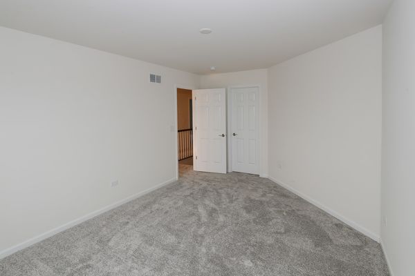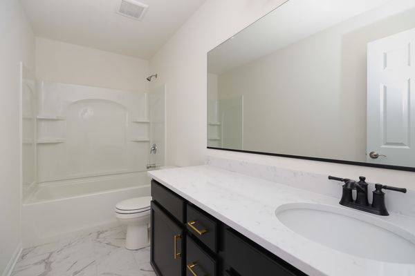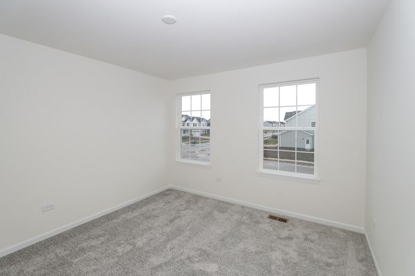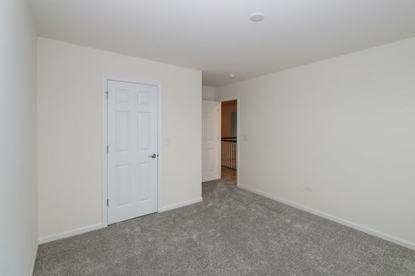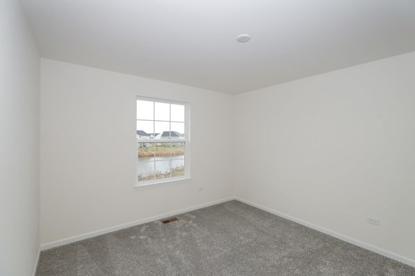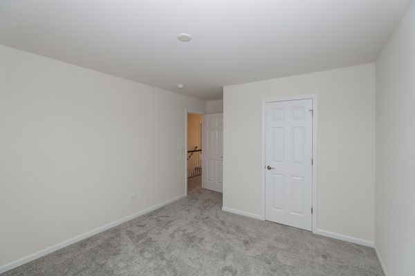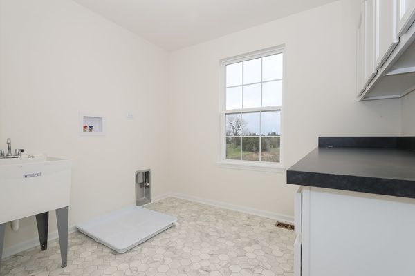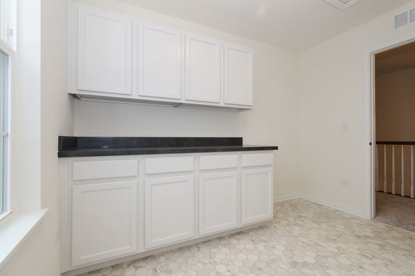16622 S Silo Bend Drive
Lockport, IL
60441
About this home
Welcome to the Eastman, an innovative floorplan at over 2, 700 square feet. This stunning single-family home features four bedrooms, two-and-a-half-bathrooms, a planning center, a convenient second-floor laundry room, and a 2 car garage. Upon entering the home, the two-story foyer sets the tone of the impressive home design. The front flex room can be turned into a space to tailor the needs for you and your family-talk about flexibility! Walk down the hall, past the powder room and coat closet, and arrive to the family room that opens to the breakfast area and kitchen. The kitchen with center island has a notable wall of cabinetry that leads to the walk-in pantry and mud room. The mud room serves as a very practical owner's entry with an option for systematic cubbies, a storage closet, and a "drop zone" where you can easily drop keys or mail for additional organizing. The Eastman is known for its planning center, a secluded niche space that is tucked away by the staircase to the second floor. This space is designed to help you stay organized and focused-pay bills, plan, or do homework-but still feels connected to the hub of the home. Up the stairs are the three secondary bedrooms, each with a walk-in closet, and the owner's suite. The convenient second-floor laundry room is also a perk; no more lugging laundry baskets up and down the stairs! The owner's suite includes an appealing owner's bathroom design with dual sink vanity, tiled shower and a large soaking tub, which leads to a walk-in closet with a window. Rounding out this home is a full basement with a rough in for a future bathroom. Contact us to learn more about this striking floorplan! Broker must be present at clients first visit to any M/I Homes community. Lot 41
