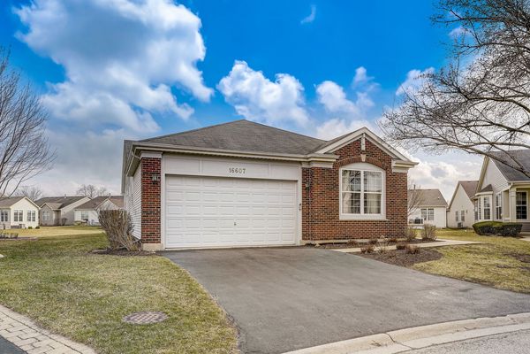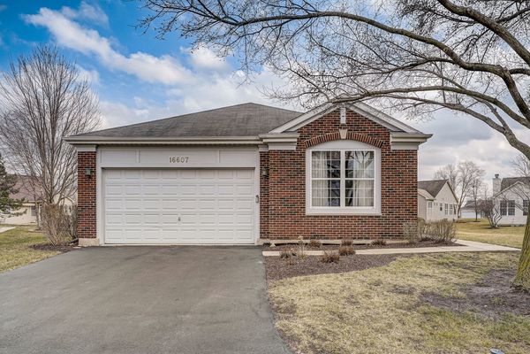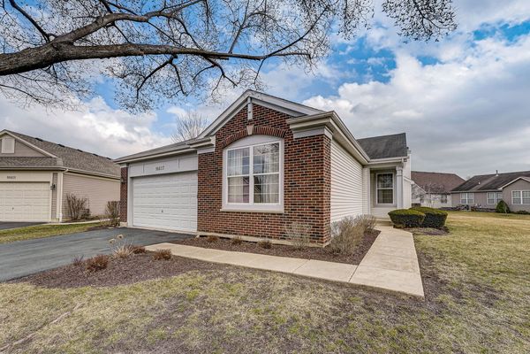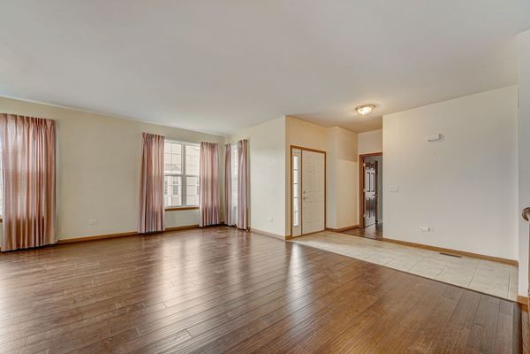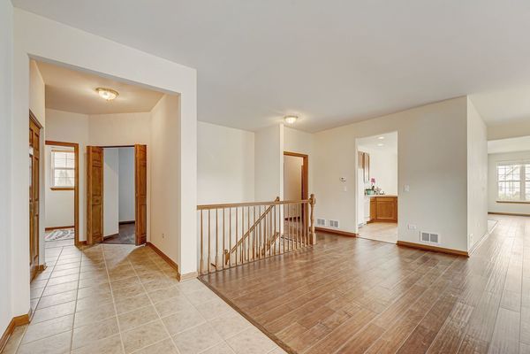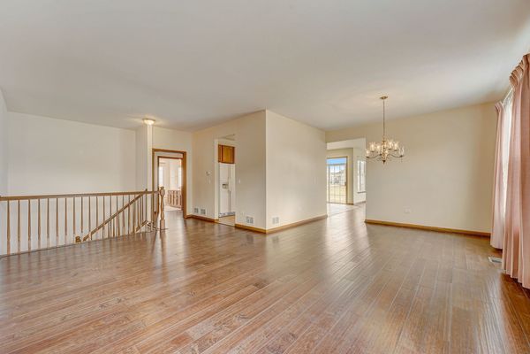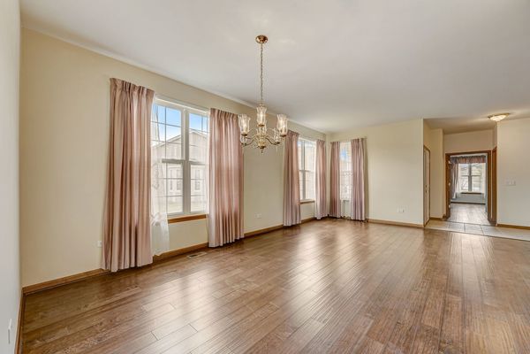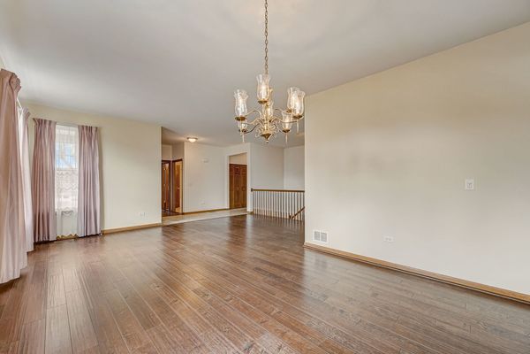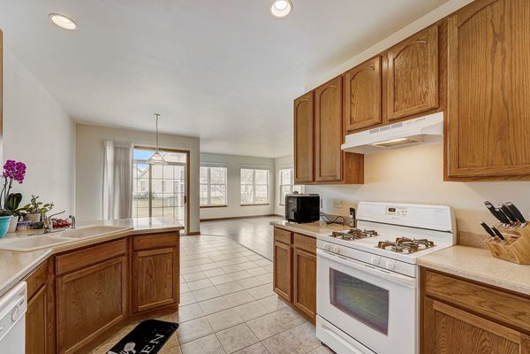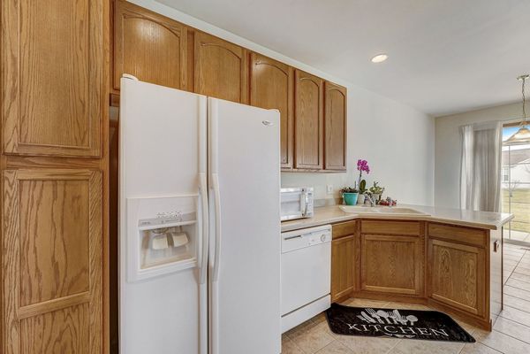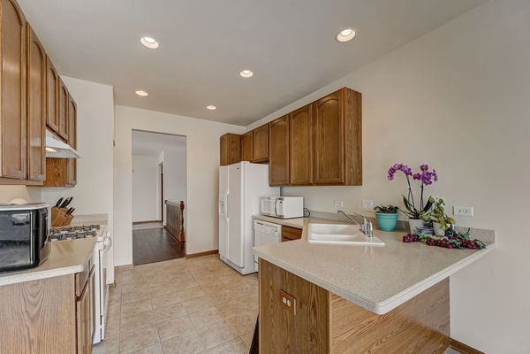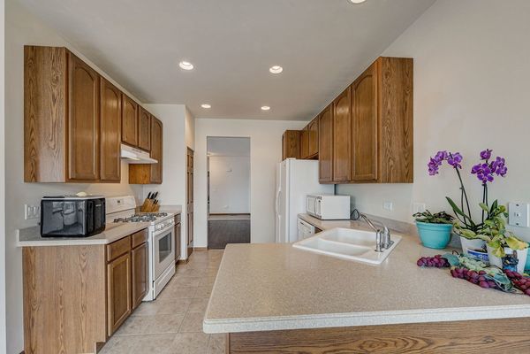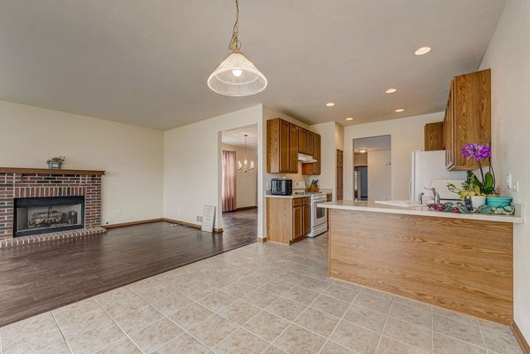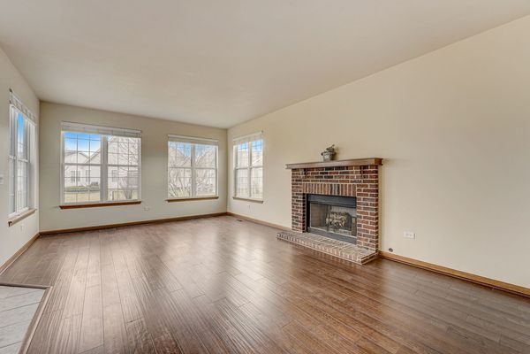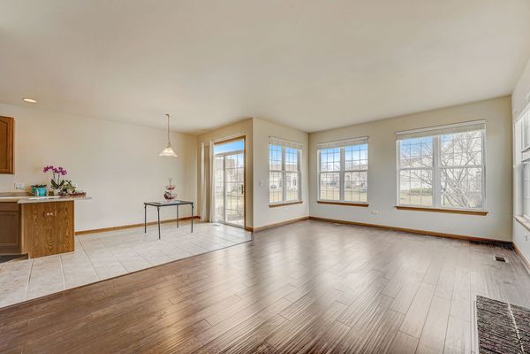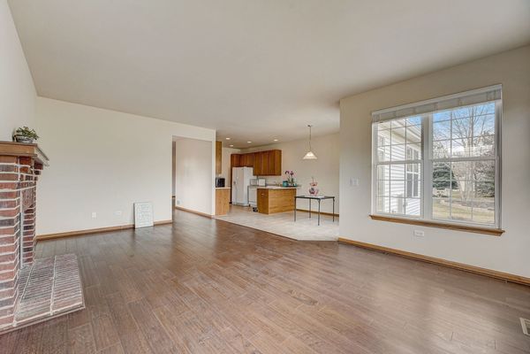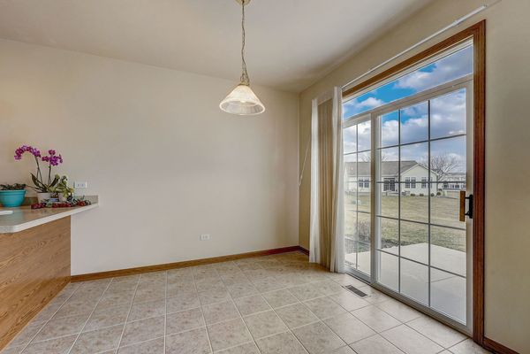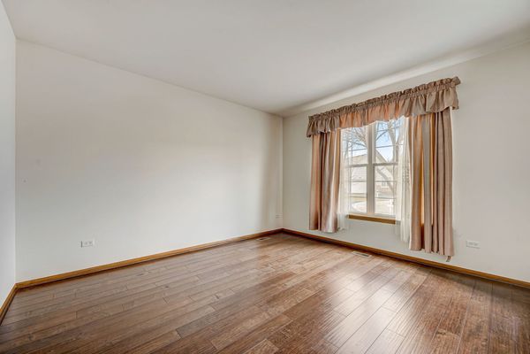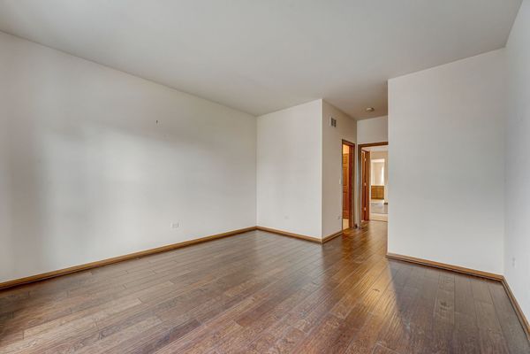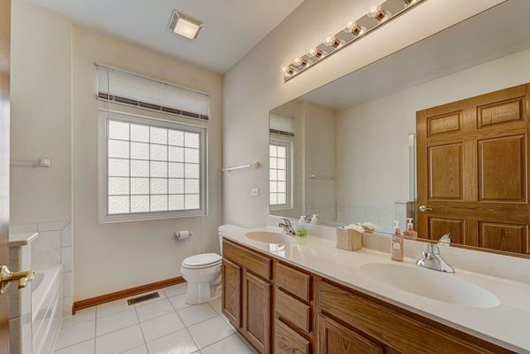16607 Grandwood Lake Drive
Crest Hill, IL
60403
About this home
This one won't last come see this beautifully maintained gem in a private gated adult community! This stunning ranch home welcomes you into a spacious living room that sets the tone for comfort and relaxation with beautiful deep rich wide plank floors, flowing through out the whole home might I say that they are brand new hardwood floors just put in a week ago. The well-cared-for property features three bedrooms and two full baths, providing ample space for comfortable living. As you approach the back of the house, you'll discover a large extended family room adorned with a cozy gas fireplace, perfect for creating lasting memories with loved ones. Enjoy the outdoors on the 10 X 10 cement patio, ideal for relaxing and entertaining. The full unfinished basement boasts 9-foot ceilings, plumbing for a possible bathroom, and a cement crawl, allowing for endless possibilities and expansion opportunities. This home is filled with premium features, including solid 6-panel doors and luxurious bleach-resistant carpet that exudes both style and durability. Plus, there are many more upgrades. The convenience of a 2-car attached garage adds to the ease of everyday living. Situated on one of the largest lots in the entire subdivision, this property offers abundant outdoor space and privacy, including a gas hook-up in the patio for a grill. As part of this beautiful adult community, residents access a wealth of amenities, including a pool, golf course, fishing spots, a community center, pickleball courts, and picturesque ponds with winding walking paths. Don't miss your chance to own this exceptional home and experience the best this remarkable community offers! A brand new radon mitigation system was installed in July of 2023.
