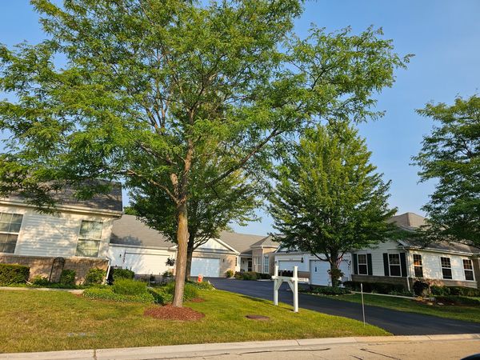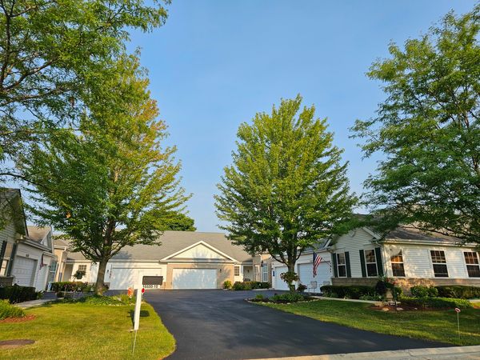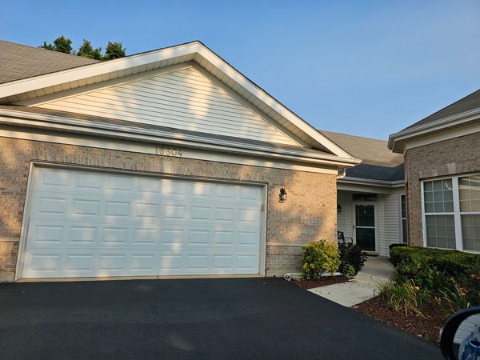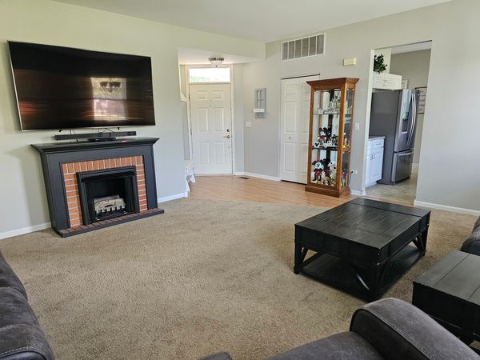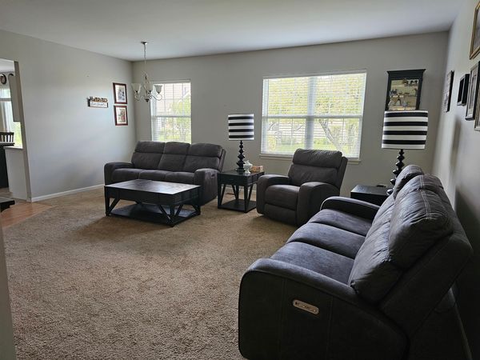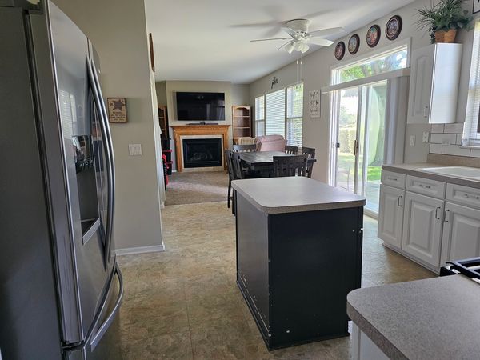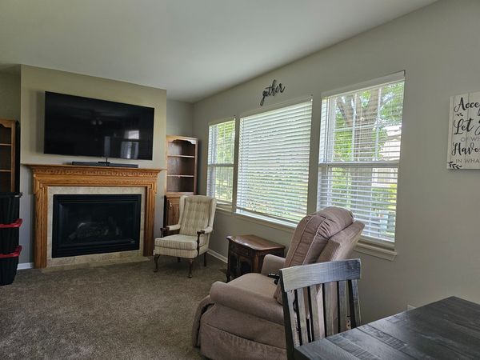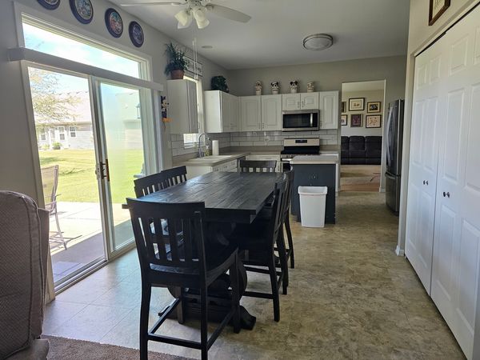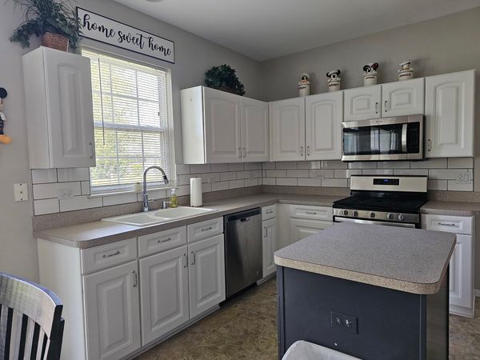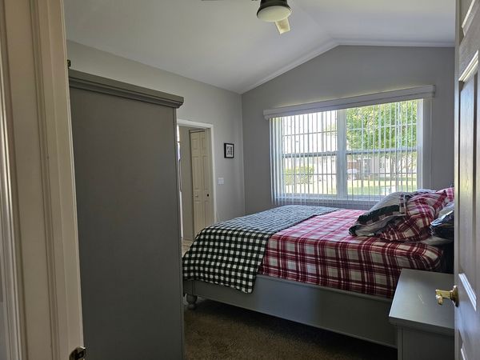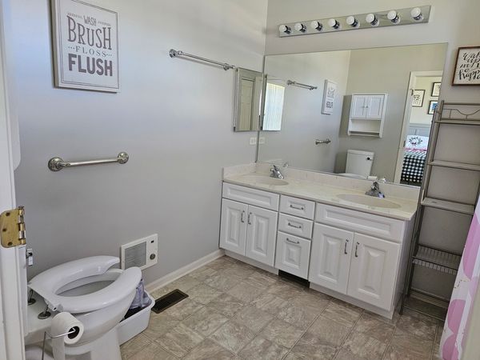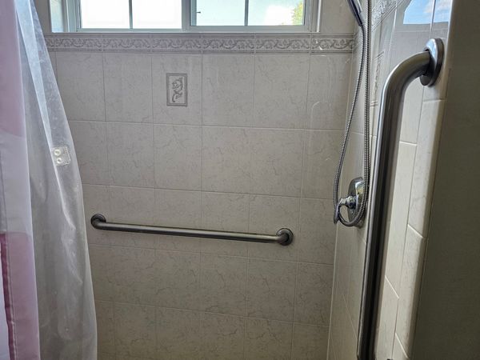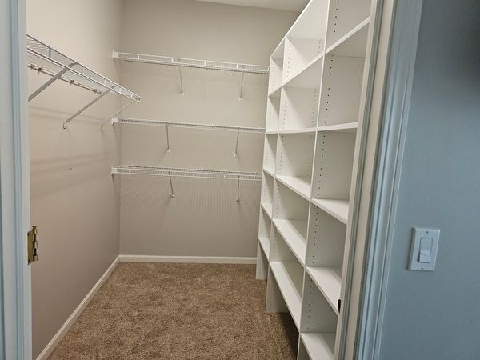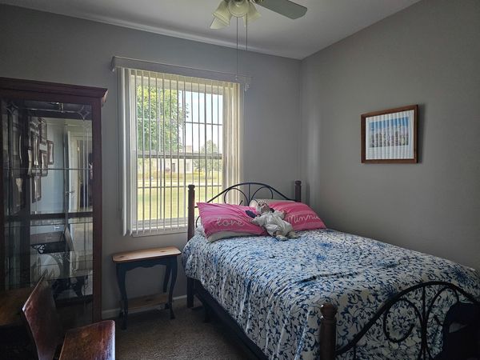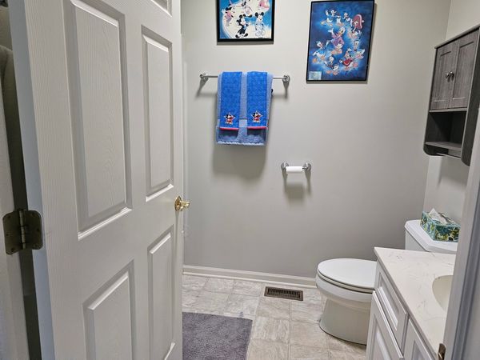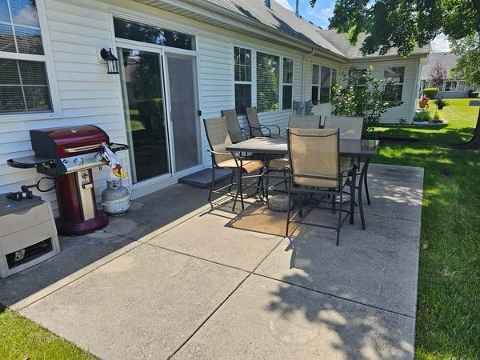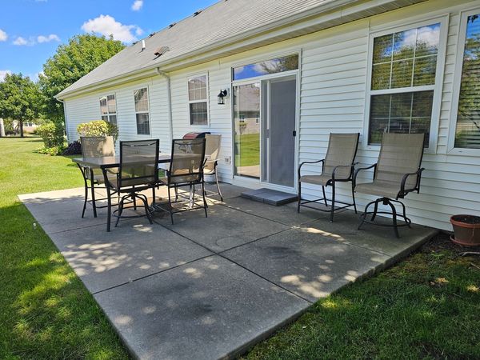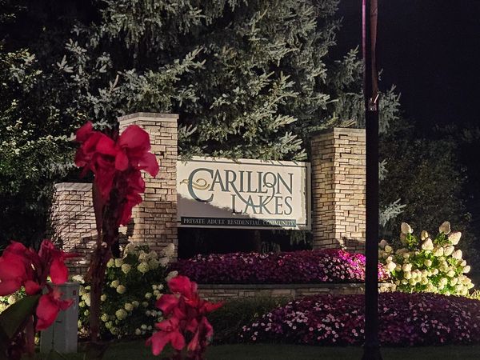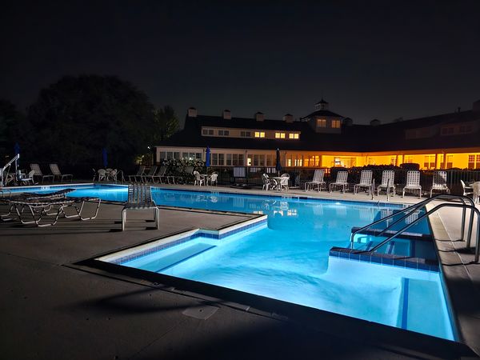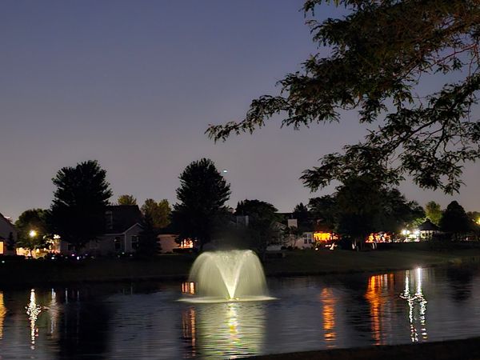16604 Buckner Pond Way
Crest Hill, IL
60403
Status:
Sold
Townhouse or Condo
3 beds
2 baths
1,873 sq.ft
Listing Price:
$299,000
About this home
Well-kept largest townhome model in active 55 community ... nice layout, 3 bdrms, 2 baths, sep laundry rm, plenty of cabinets & closets, patio off kitchen ... relax in comfy surroundings or join in the many activities, clubs, golf, swim, pool, ping pong, crafts, entertainment PLUS ... EZ show for your pre-approved buyer ...
Property details
Interior Features
Rooms
Additional Rooms
None
Appliances
Range, Microwave, Dishwasher, Refrigerator, Washer, Dryer
Square Feet
1,873
Square Feet Source
Estimated
Basement Description
Slab
Basement Bathrooms
No
Basement
None
Bedrooms Count
3
Bedrooms Possible
3
Dining
Combined w/ LivRm
Disability Access and/or Equipped
Yes
Fireplace Location
Family Room
Fireplace Count
1
Fireplace Details
Gas Starter
Baths FULL Count
2
Baths Count
2
Interior Property Features
First Floor Bedroom, First Floor Laundry, Laundry Hook-Up in Unit
LaundryFeatures
In Unit ,Sink
Total Rooms
7
Floor Level
1
room 1
Level
N/A
room 2
Level
N/A
room 3
Level
N/A
room 4
Level
N/A
room 5
Level
N/A
room 6
Level
N/A
room 7
Level
N/A
room 8
Level
N/A
room 9
Level
N/A
room 10
Level
N/A
room 11
Type
Bedroom 2
Level
Main
Dimensions
9X10
Flooring
Carpet
room 12
Type
Bedroom 3
Level
Main
Dimensions
10X10
Flooring
Carpet
room 13
Type
Bedroom 4
Level
N/A
room 14
Type
Dining Room
Level
Main
Dimensions
COMBO
Flooring
Carpet
room 15
Type
Family Room
Level
Main
Dimensions
11X17
Flooring
Carpet
room 16
Type
Kitchen
Level
Main
Dimensions
14X18
Type
Eating Area-Table Space, Island, Pantry-Closet
room 17
Type
Laundry
Level
Main
Dimensions
7X11
room 18
Type
Living Room
Level
Main
Dimensions
24X17
Flooring
Carpet
room 19
Type
Master Bedroom
Level
Main
Dimensions
15X11
Flooring
Carpet
Bath
Full
Virtual Tour, Parking / Garage, Exterior Features, Multi-Unit Information
Age
16-20 Years
Parking Total
2.5
Accessibility Features
Door Width 32 Inches or More, Bath Grab Bars, No Interior Steps, Wheelchair Accessible
Driveway
Asphalt
Exposure
East
Exterior Building Type
Vinyl Siding
Exterior Property Features
Patio, Cable Access
Garage Details
Garage Door Opener(s)
Parking On-Site
Yes
Garage Ownership
Owned
Garage Type
Attached
Parking Spaces Count
2.5
Parking
Garage
Roof Type
Asphalt
MRD Virtual Tour
None
School / Neighborhood, Utilities, Financing, Location Details
Air Conditioning
Central Air
Area Major
Crest Hill
Corporate Limits
Crest Hill
Directions
Enter Carillon Lakes security hut 21325 W. Renwick (15900 S), just W of Weber Rd. ... Buckner Pond S to 16604
Electricity
Circuit Breakers, 200+ Amp Service
Elementary School
Richland Elementary School
Elementary Sch Dist
88A
Heat/Fuel
Natural Gas, Forced Air
High Sch
Lockport Township High School
High Sch Dist
205
Jr High/Middle Dist
88
Subdivision
Carillon Lakes
Township
Lockport
Property / Lot Details
Lot Dimensions
55X82
Lot Size Source
Survey
Model
CARMEL
Number of Stories
1
Other Structures
None
Ownership
Fee Simple
Number Of Units in Building
6
Type Attached
Townhouse-Ranch
Property Type
Attached Single
Financials
Financing
Cash
Investment Profile
Residential
Tax/Assessments/Liens
Master Association Fee($)
$450
Association Amenities
Exercise Room, Golf Course, Park, Party Room, Indoor Pool, Pool, Tennis Court(s), Spa/Hot Tub, Clubhouse, Trail(s)
Frequency
Monthly
Assessment Includes
Insurance, Security, Clubhouse, Exercise Facilities, Pool, Exterior Maintenance, Lawn Care, Snow Removal
Master Association Fee Frequency
Not Required
PIN
1104193051460000
Special Assessments
U
Taxes
$5,878
Tax Exemptions
Homeowner, Senior
Tax Year
2023
$299,000
Listing Price:
MLS #
12135616
Investment Profile
Residential
Listing Market Time
49
days
Basement
None
Number of Units in Building
6
Type Attached
Townhouse-Ranch
Parking
Garage
Pets Allowed
Cats OK, Dogs OK
List Date
08/12/2024
Year Built
Request Info
Price history
Loading price history...
