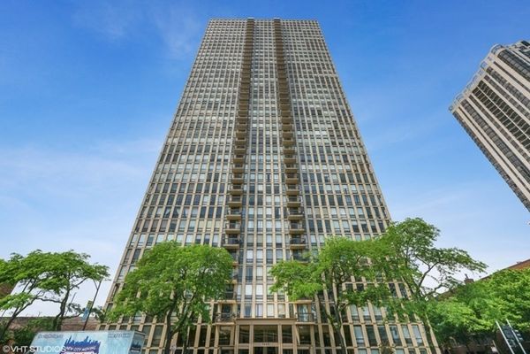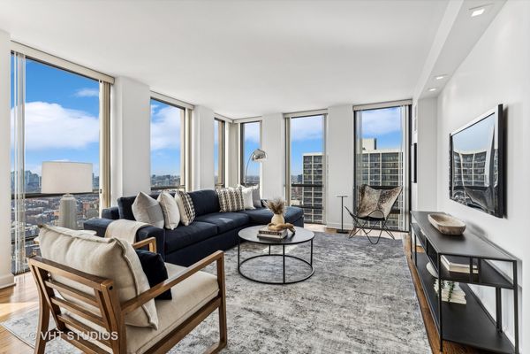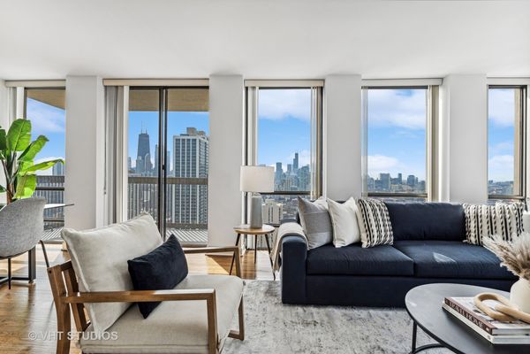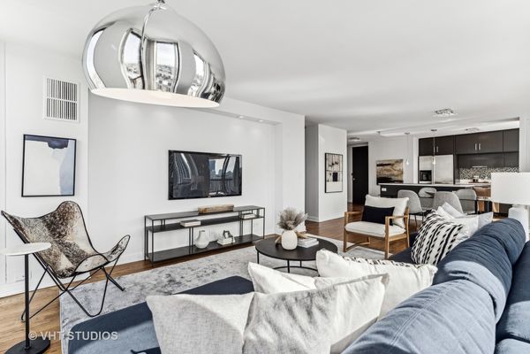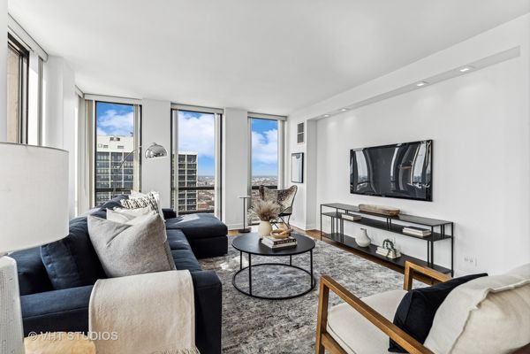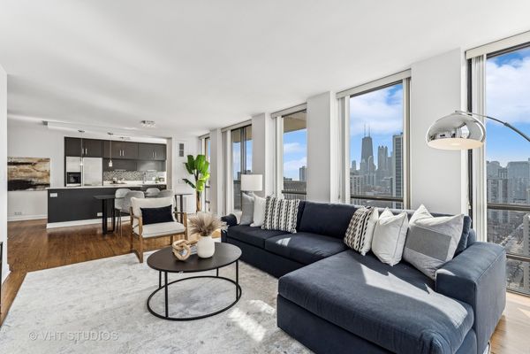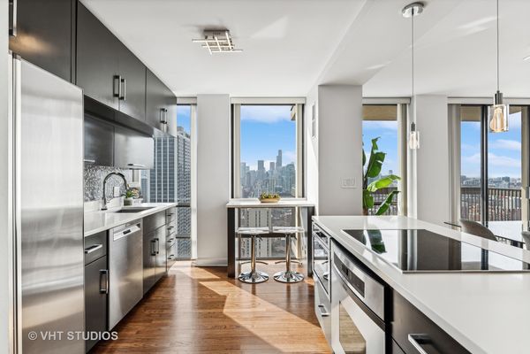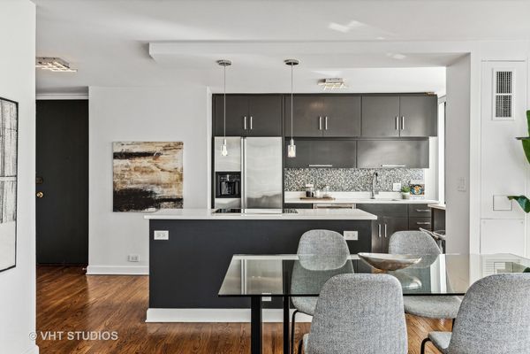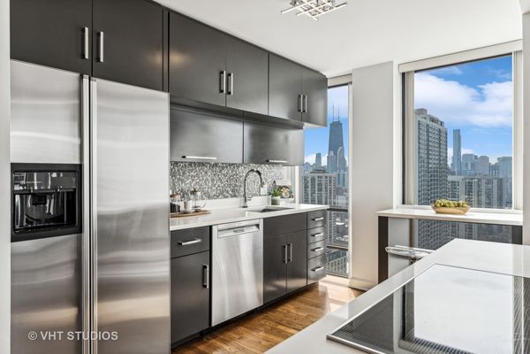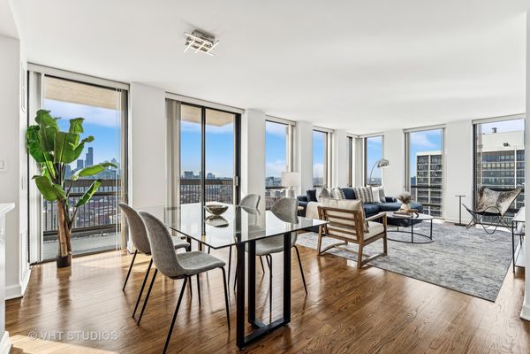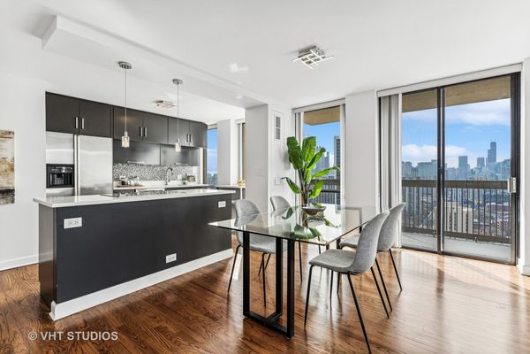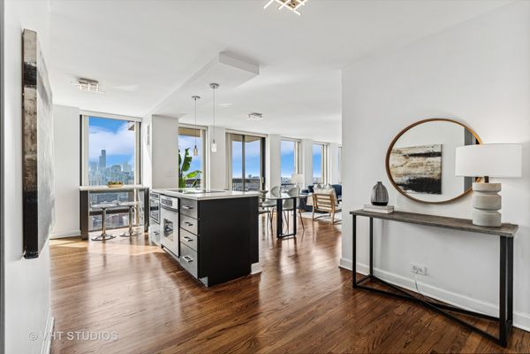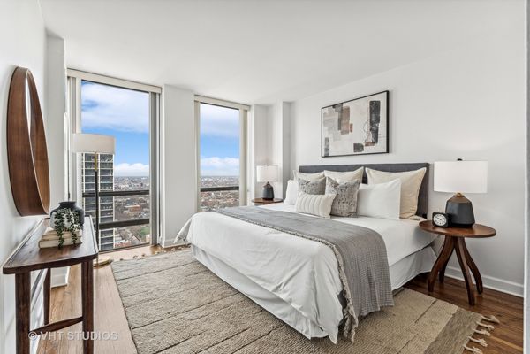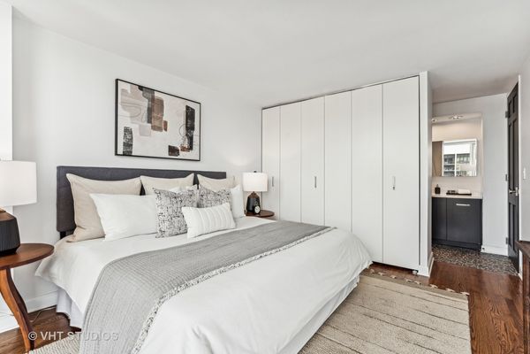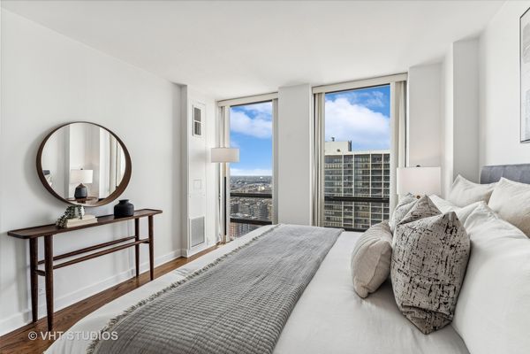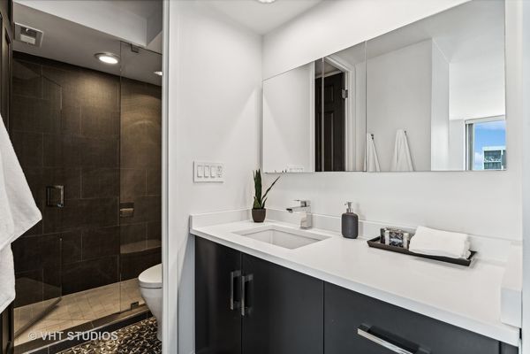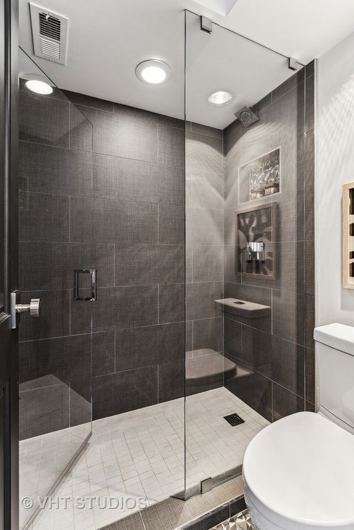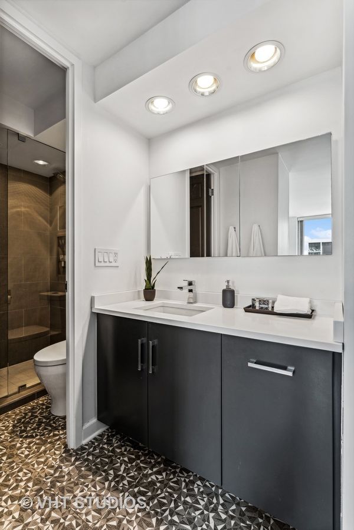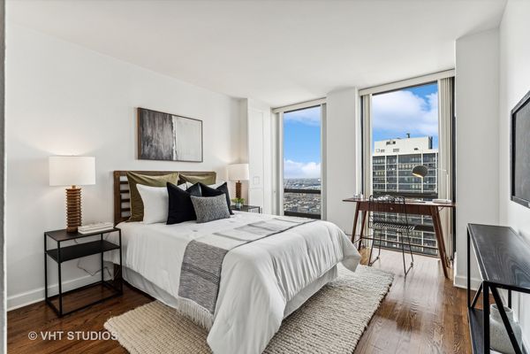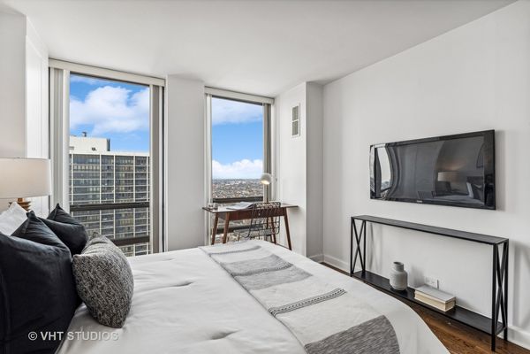1660 N La Salle Street Unit 3002
Chicago, IL
60614
About this home
Immerse yourself in the epitome of Chicago living with this sleek two-bedroom, two-bathroom panoramic condo, with modern amenities, at the intersection of The Gold Coast, Lincoln Park and Old Town. Sunlight floods through south and west facing floor-to-ceiling windows, setting the stage for epic city views from your very own large balcony-perfect for entertaining your crew. Step inside to discover a modern, open living space boasting an updated kitchen with quartz counters, Miele induction cooktop, GE Profile fridge, and Bosch dishwasher and oven. A sprawling family room makes it the perfect space for you and your friends. Sunlight and city lights flood the floor-to-ceiling windows in every room, setting the scene for some seriously swanky relaxation. With bathrooms straight out of a luxury hotel and solid oak floors throughout, this place screams sophistication. Plus, there's no shortage of storage space with closets to stash all your gear. 1660 Lasalle offers rental parking in the building starting at $121 a month, coin operated laundry room on the first floor, and additional storage is available for $10 a month. Incredible amenities range from a 24-hour door person to an exercise room, massive roof deck, party room, and even an attached grocery store. This place has it all. The cherry on top is the outdoor pool to relax and entertain friends all summer long. This condo is in a walker's paradise: mere steps away from the park, Lake Michigan, The Zoo and North Avenue Beach. And let's not forget the endless array of dining, drinking, and nightlife options in Old Town, Lincoln Park, and The Gold Coast. Getting around the city is a breeze with the 156 bus stop right outside, and both Brown and Red lines are just four blocks away. This is Chicago living at its finest-where luxury meets convenience and every day feels like a VIP experience.
