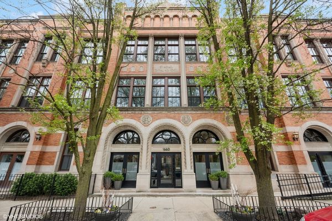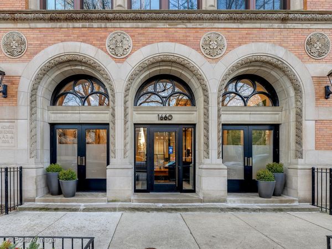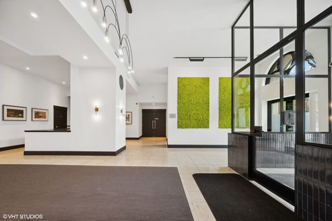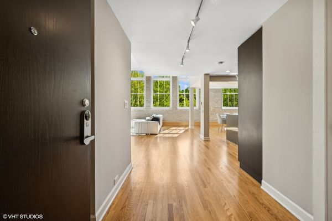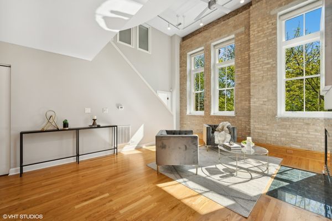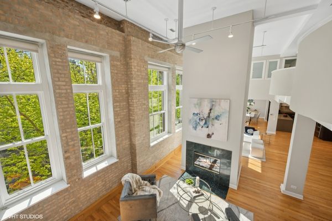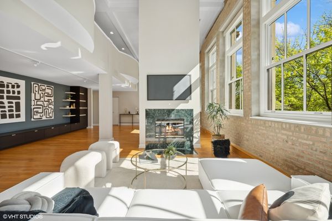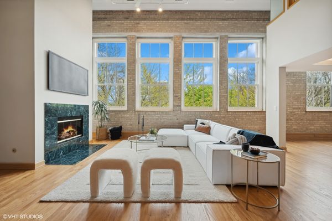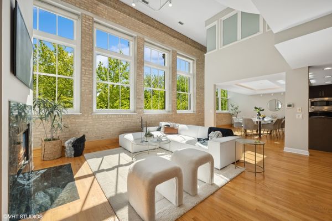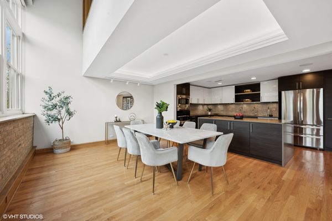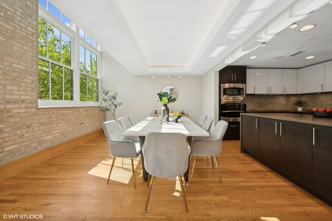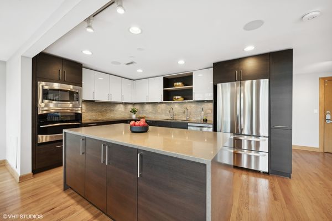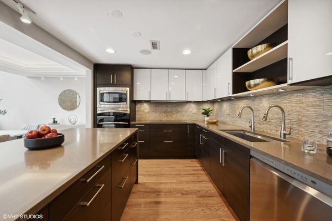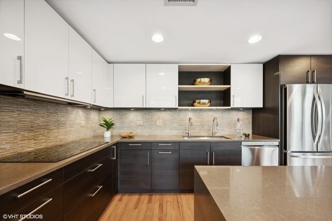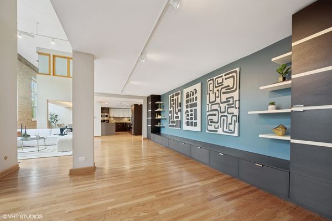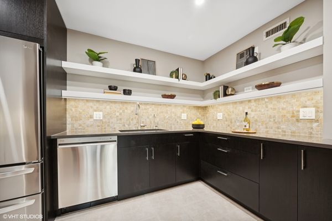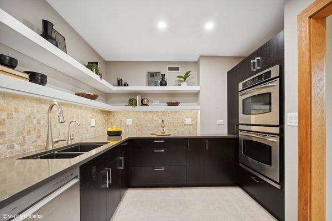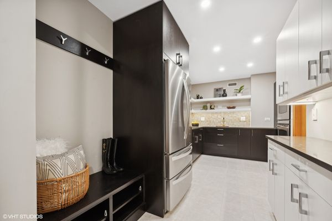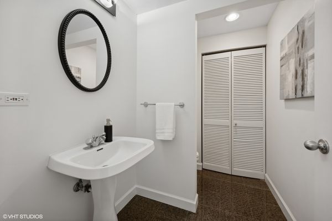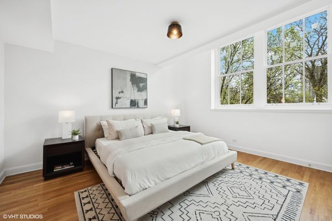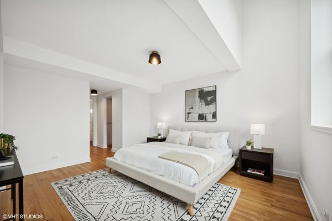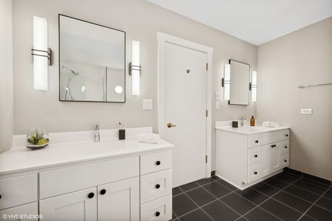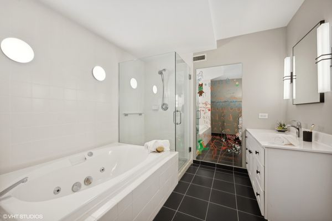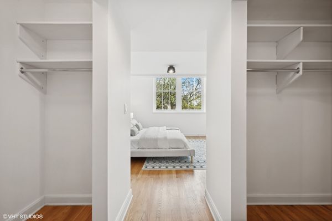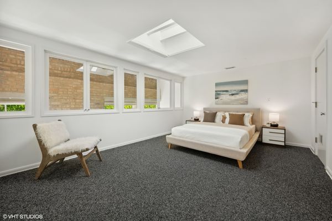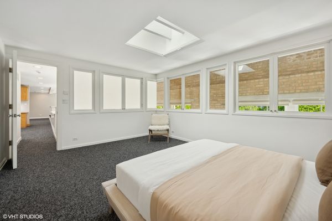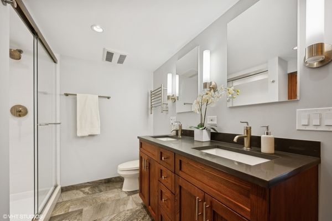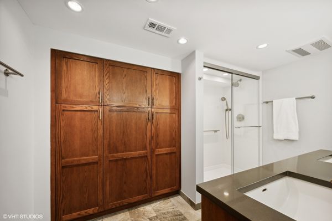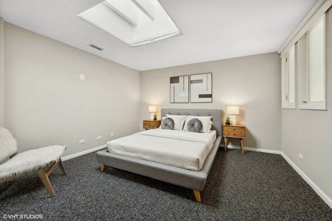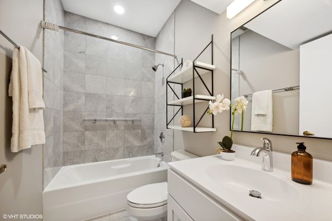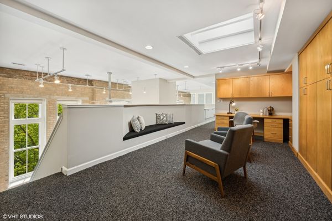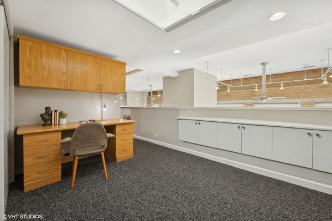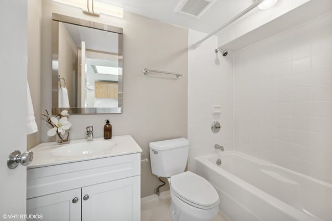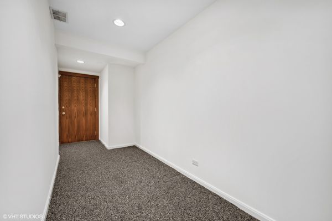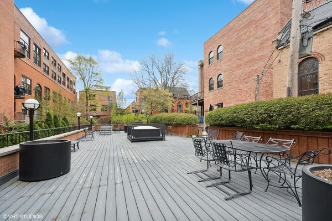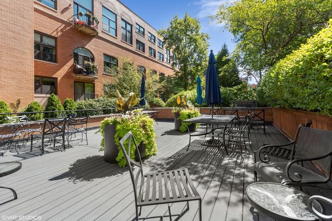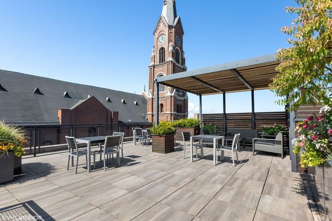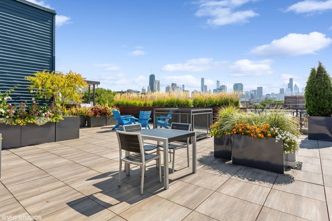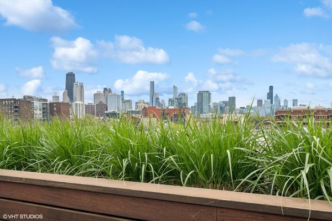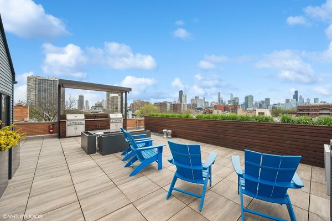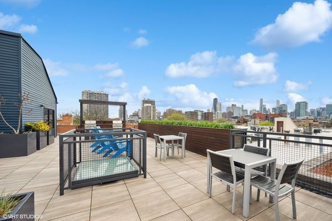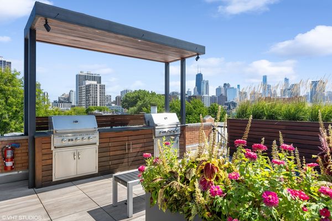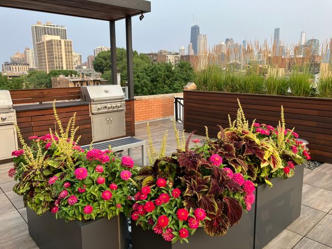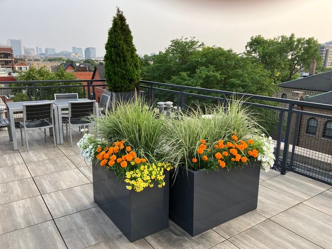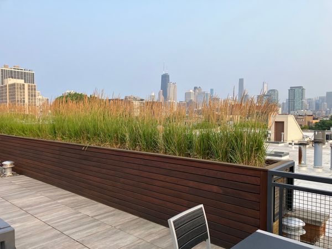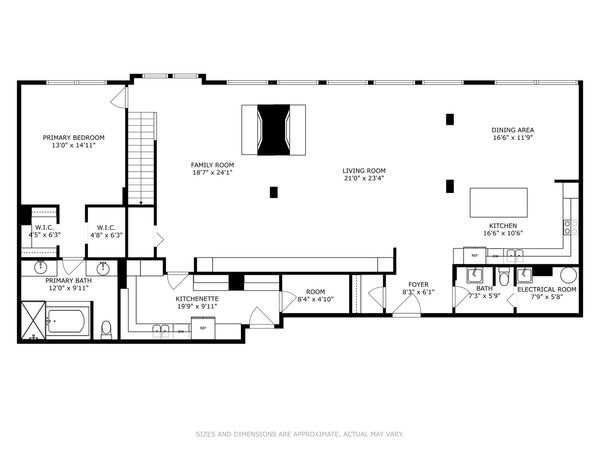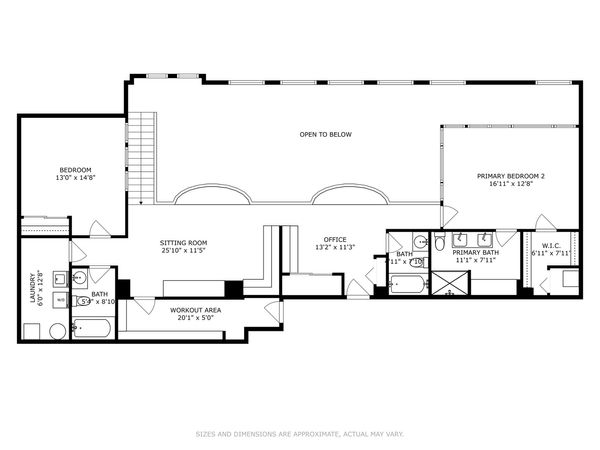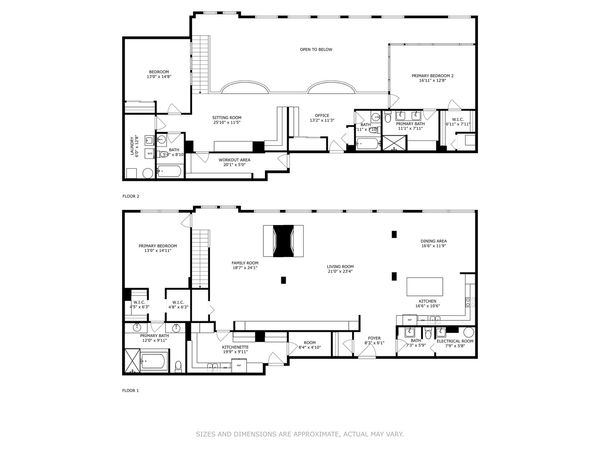1660 N Hudson Avenue Unit 3LM
Chicago, IL
60614
About this home
Rare opportunity to live in one of Old Town's most architecturally interesting condos in the renowned St. Michael's High School. Incredibly unique ELEVATOR BUILDING penthouse duplex combines two units that have been masterfully redesigned into a stunning urban oasis. The loft-like 3000SF open floor plan boasts 17' ceilings, exposed brick, and huge 11' east-facing sun-filled windows with tree-top views. 3 spacious bedrooms, 4.1 bathrooms. (2 Primary suites and there are multiple options to create a 4th BR.) The main level features a soaring atrium with multiple living spaces and a dramatic dual-sided fireplace. The spacious kitchen has high-end appliances, tons of counter space, and a large island with seating separate dining area. The recently renovated kitchenette is a wonderful bonus space for baking/catering. The home has a perfect flow for entertaining! Private guest suite with enormous bath and two walk-in closets. The 2nd loft-like level features two offices, one with a family room. A gracious primary suite with dual vanities feels like you're living in a tree house. Large 3rd bedroom, full bath, laundry room with side-by-side washer/dryer. The home also features hardwood floors, 9 closets + workout space, audio system, newer windows and remote skylights with rain sensors among many others. Newly renovated elevator, lobby and distinguished common areas among several other building upgrades This special building offers 2 common outdoor spaces including a new gorgeous roof-top deck with grills and 360-degree unobstructed city views and comfortable furniture for dining and relaxing. There is also a sprawling park-like landscaped terrace with a deck- perfect for large gatherings. 2-car attached heated garage parking spaces + 2 storage cages included in price. This is a wonderful location in Old Town! Enjoy being close to Lake Michigan, Wells St., Lincoln Park Zoo, North Ave beach, farmers market, and wonderful restaurants and shopping. Lincoln Elementary School and High School. Tons of Restaurants and Shopping close by. Easy access to the CTA.
