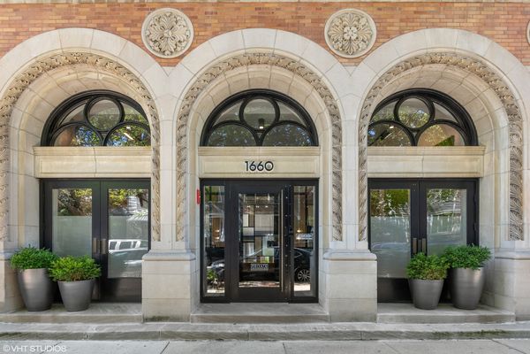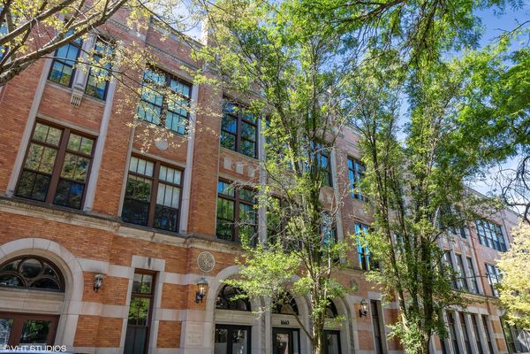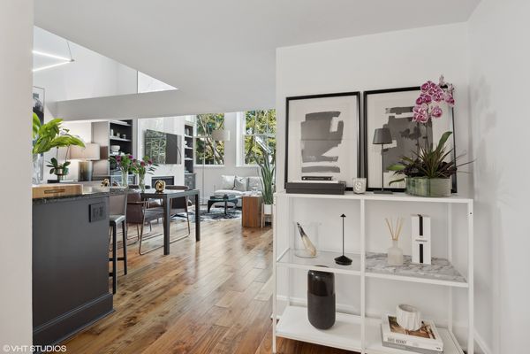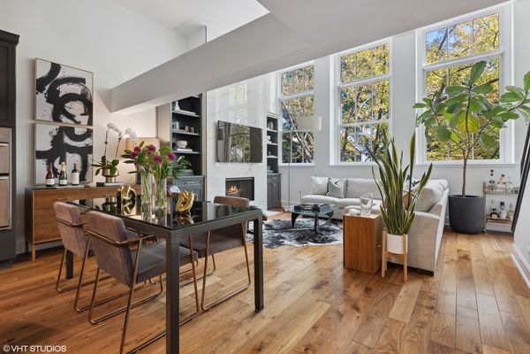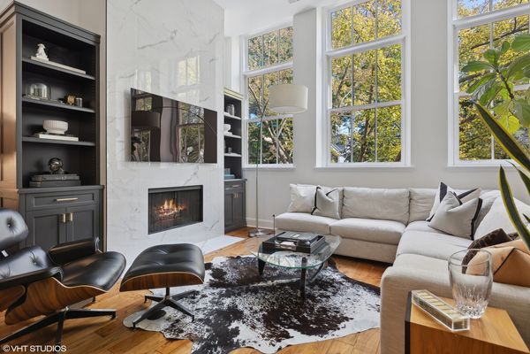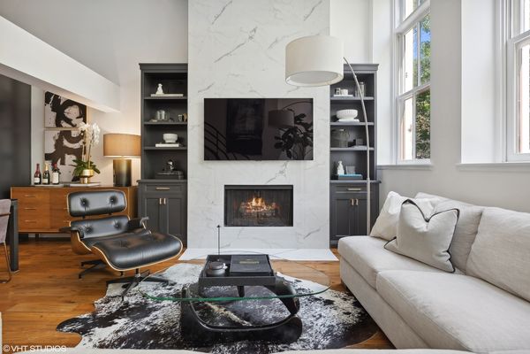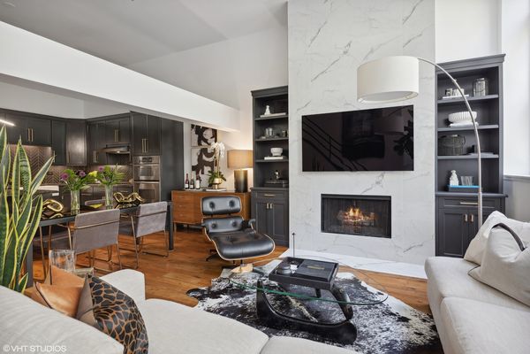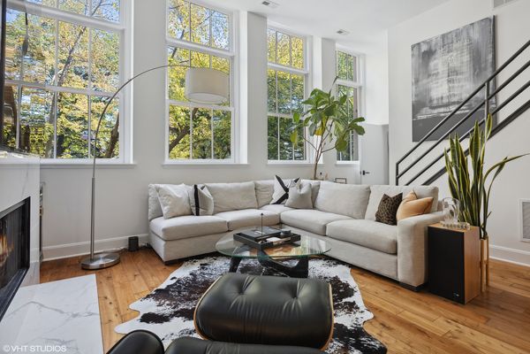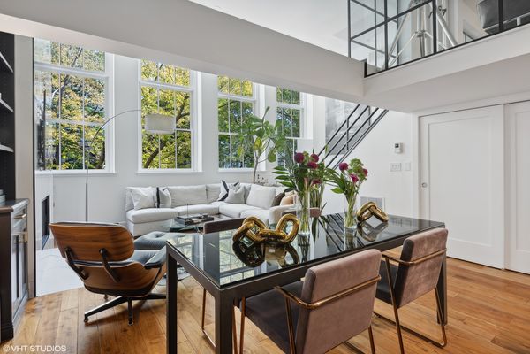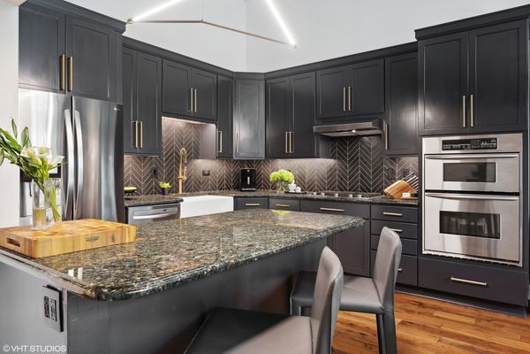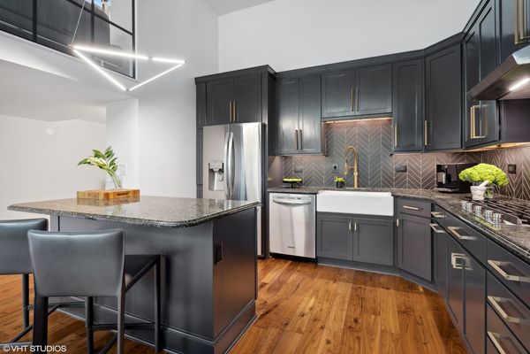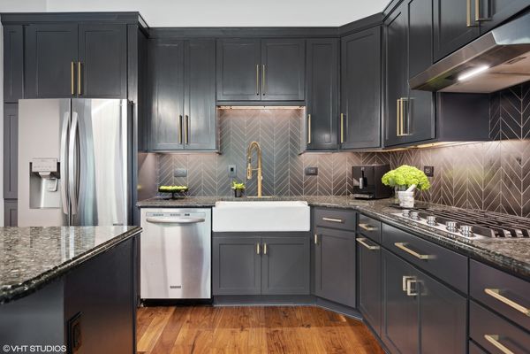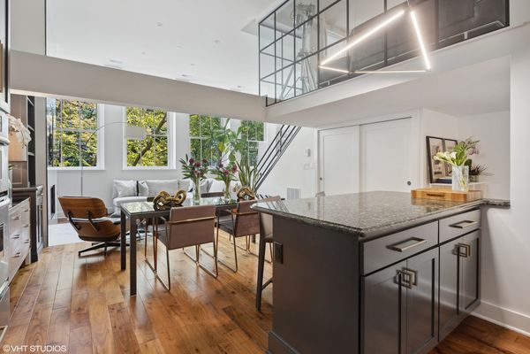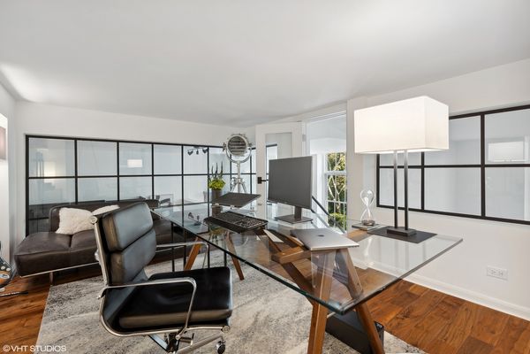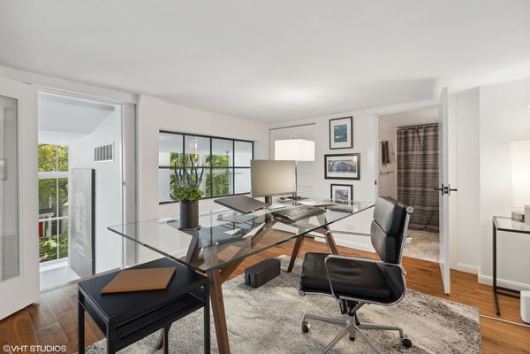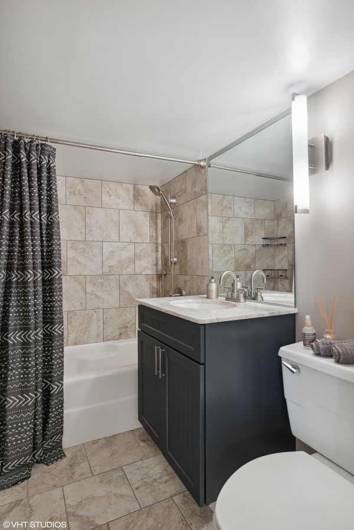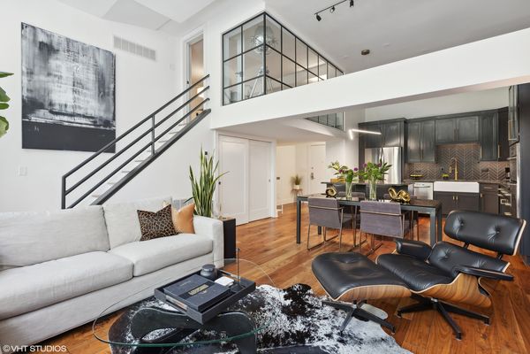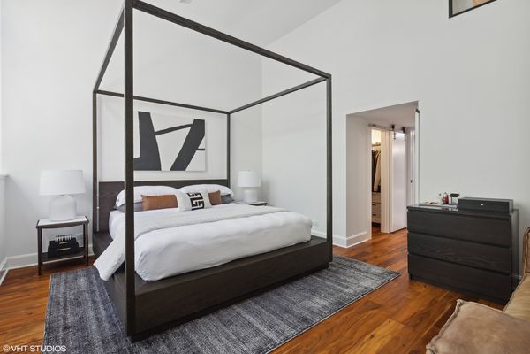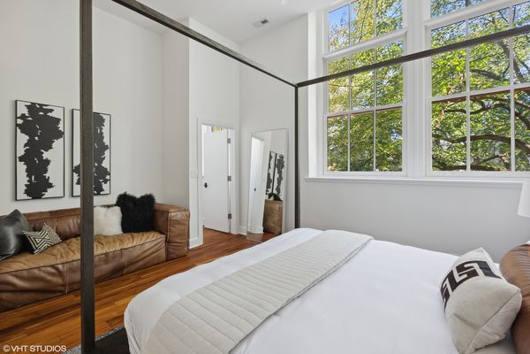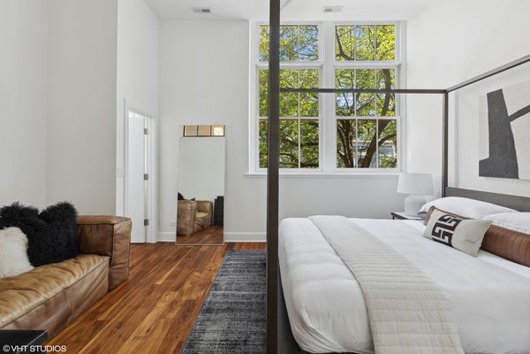1660 N Hudson Avenue Unit 2M
Chicago, IL
60614
About this home
Dramatic 2-bedroom 2-bathroom duplex unit with soaring ceilings in a historically significant building with spectacular architectural details in the perfect Old Town Triangle location. The condo has been thoughtfully rehabbed by a live-in designer and features high-quality materials and workmanship throughout. A material palette of warm acacia wood floors, expansive white gallery walls, soaring ceiling volumes, and gorgeous built-ins, set the tone for a very special living space. Tall east-facing windows flood the unit with natural light and the high second-floor orientation provides treetop views overlooking quaint Hudson Avenue. The living area features a floor-to-ceiling porcelain tile fireplace, flanked by sophisticated built-in bookcases. The large combined living and dining room is perfect for entertaining and daily living. The sleek eat-in kitchen features dark cabinets, dark stone countertops, stone backsplash, and beautiful gold accents. Enjoy abundant storage and plenty of prep space at the large island. The primary bedroom is a true oasis, massive and filled with natural light. The soaring ceilings and large size make for a truly spectacular suite. The primary also features 2 walk-in closets and a large bathroom with a double vanity and a separate shower and soaking tub. The lofted second bedroom features custom-fabricated, industrial-style windows overlooking the living spaces below. With an attached bath, it's currently configured as an office but can make a fantastic guest bedroom or nursery. In-unit laundry with extra storage! Originally home to St. Michael's High School, this revered and historic building was thoughtfully converted into unique condos. The recently renovated lobby and hallways are elegantly designed. Latch technology throughout the building is highly secure and allows for easy and reliable guest access. Multiple common outdoor areas include a massive rooftop deck; beautifully appointed with views of the iconic St. Michael's and the city skyline in all directions, and a fantastic outdoor kitchen. A beautifully landscaped, block-long courtyard with a private garden is nestled behind the building. One underground heated garage parking space and one large storage locker are included. Pets are welcome! Nestled between the heart of eclectic & vibrant Old Town and desirable Lincoln Park, this historic neighborhood location is ideal for commuting downtown and returning to one of the quaintest blocks in Chicago. World-class dining and shopping options within walking distance in all directions. Enjoy the proximity to the lakefront, Lincoln Park, Lincoln Park Zoo, farmer's markets, public transportation, and numerous other pocket parks and cobblestone streets within just a few blocks.
