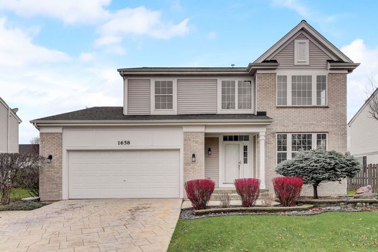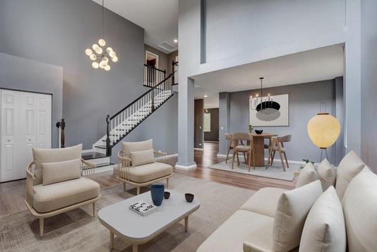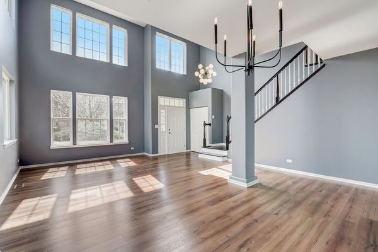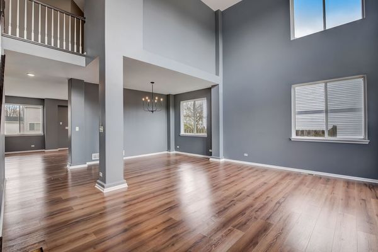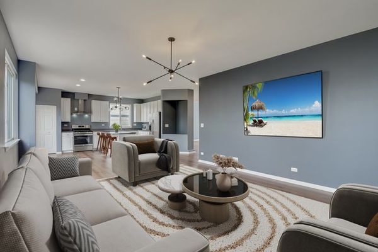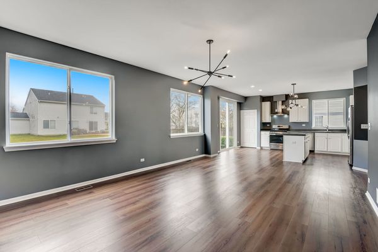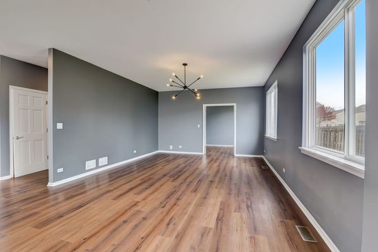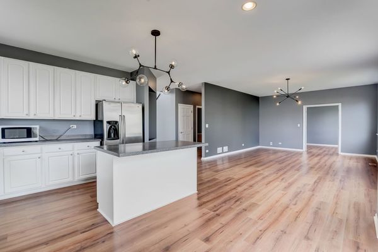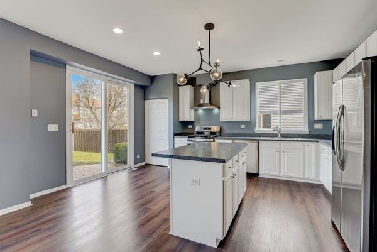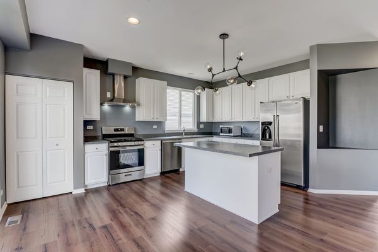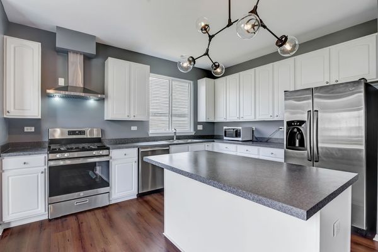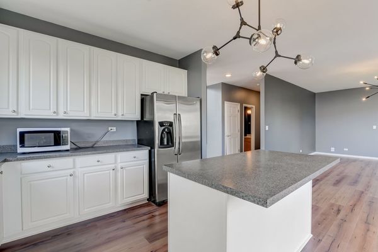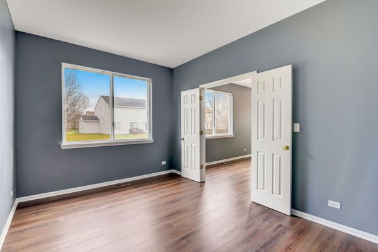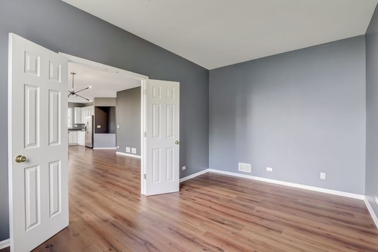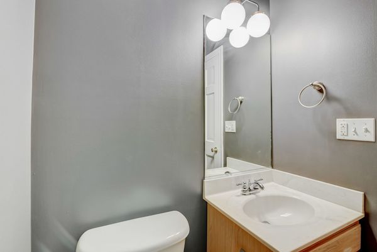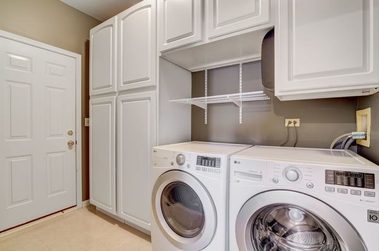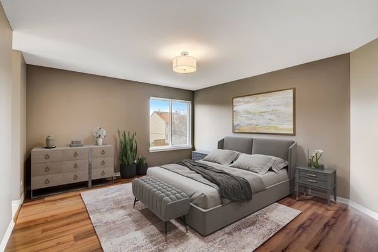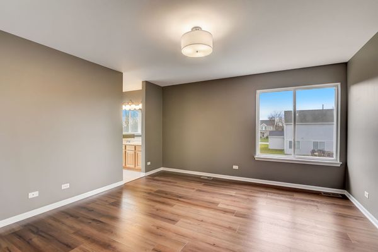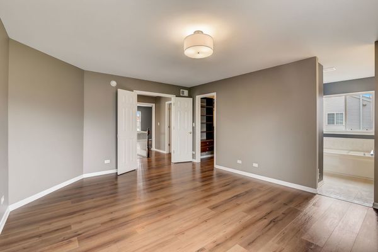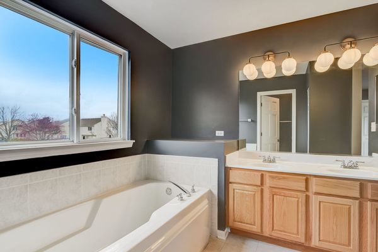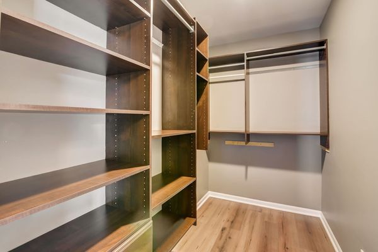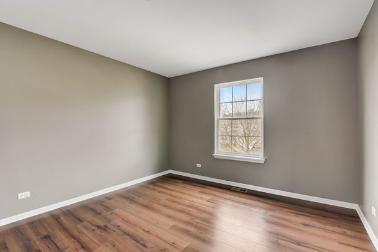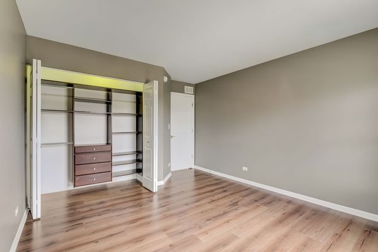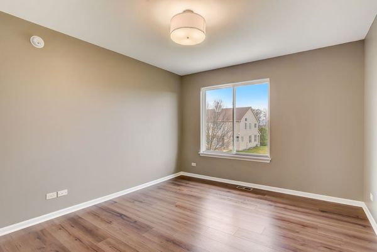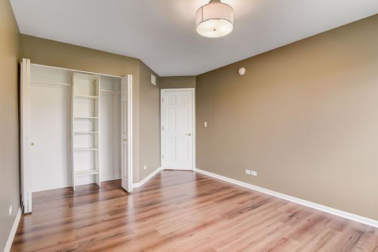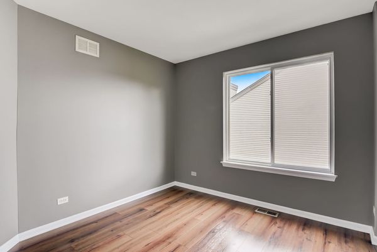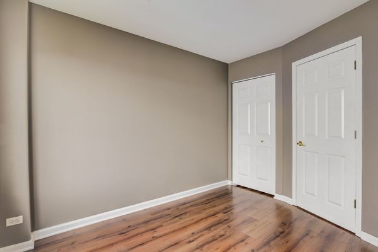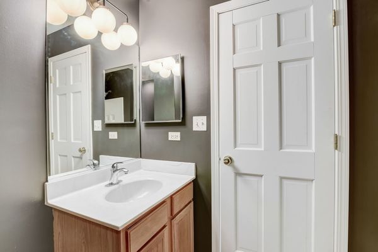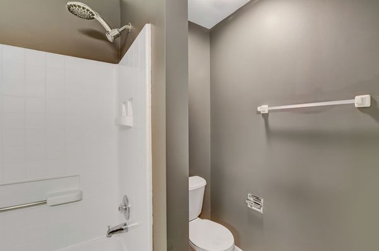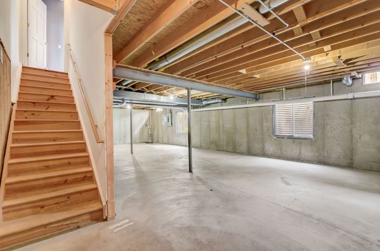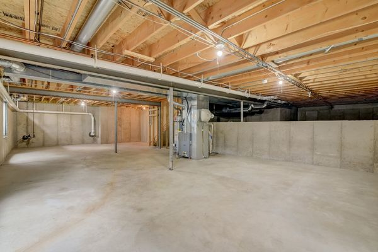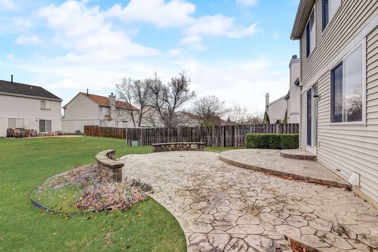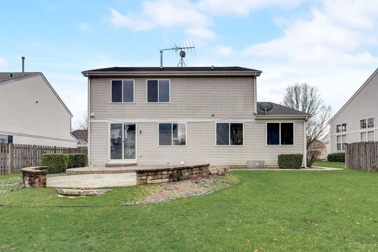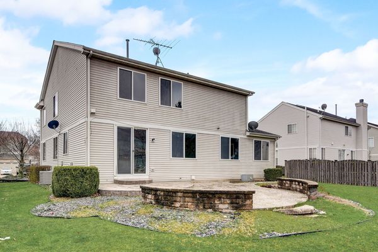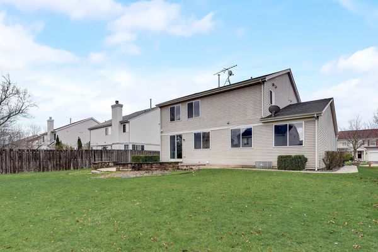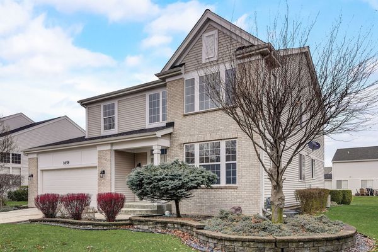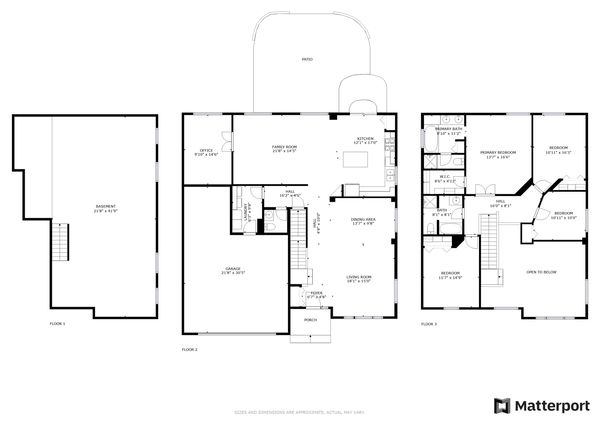1658 Rosehall Lane
Elgin, IL
60123
About this home
Welcome to this stunning, move-in-ready home that seamlessly combines elegance, comfort, and convenience. Recently updated with new flooring, fresh paint, and modern lighting, every detail has been carefully considered to create a welcoming and stylish atmosphere. As you step inside, you're greeted by the breathtaking two-story living room, where natural light pours in, highlighting the spacious and open layout that defines this exceptional home. The first floor offers a versatile den or a potential fifth bedroom, perfect for accommodating guests or serving as a home office. The heart of the home is undoubtedly the kitchen, which has been thoughtfully updated with a new gas range and range hood, complemented by crisp white cabinetry, a center island, and a pantry for ample storage. The kitchen's open design flows effortlessly into the family room, making it ideal for both entertaining guests and enjoying everyday moments with family. Outside, the property continues to impress with stamped concrete walkways, a patio, and a front porch, adding both charm and curb appeal. The stamped concrete not only enhances the home's aesthetic but also provides durable and low-maintenance outdoor spaces perfect for relaxation and gatherings. The primary suite is a true retreat, featuring a double door entry, a walk-in closet with custom organizers, and an ensuite with a dual vanity, separate shower, and a luxurious soaking tub. It's a private sanctuary designed for relaxation and rejuvenation. The unfinished basement offers vast potential for additional living space, ready to be transformed to meet your needs, whether it's for a home theater, gym, or extra bedrooms. Located conveniently close to all the shopping, dining, and amenities Randall Road has to offer, and with easy access to I90, this home combines the tranquility of suburban living with the convenience of city amenities. Given its prime location, beautiful updates, and the potential for even more personalized touches, this home is truly a rare find and is not expected to stay on the market for long.
