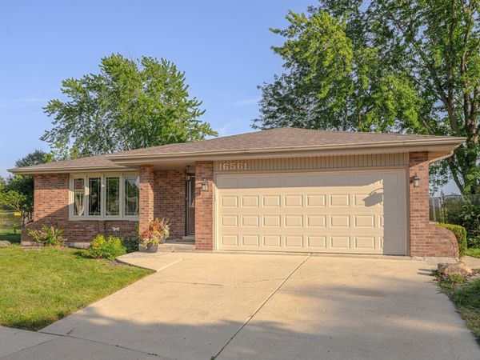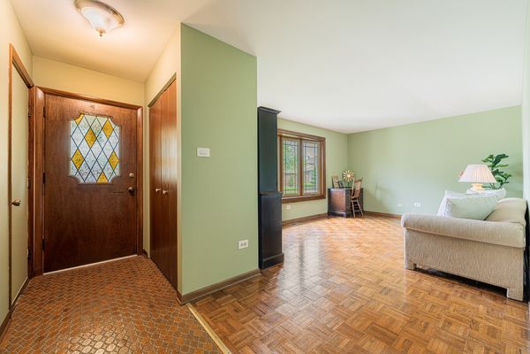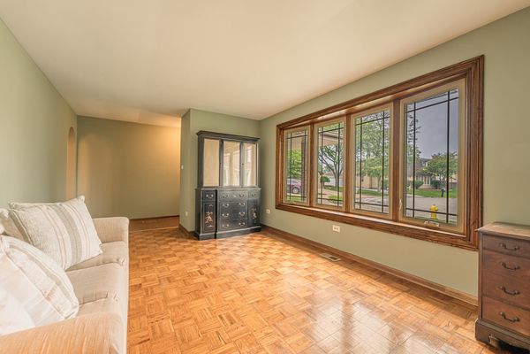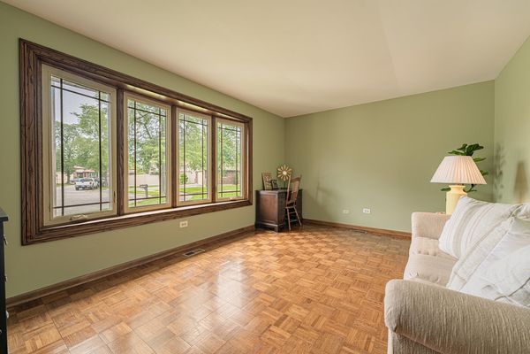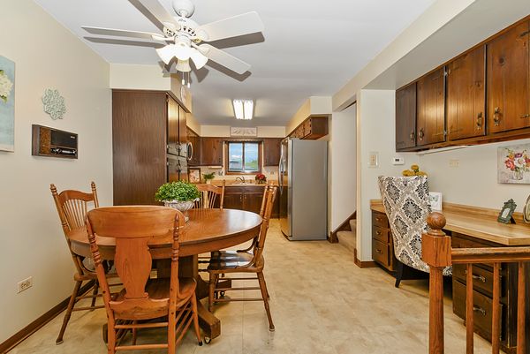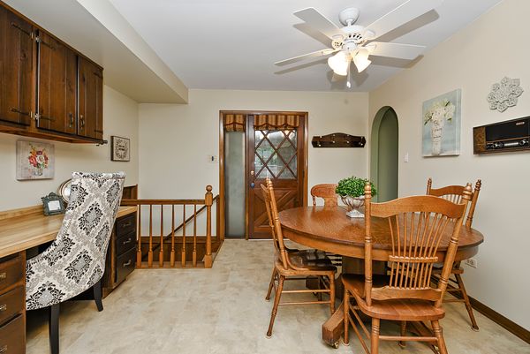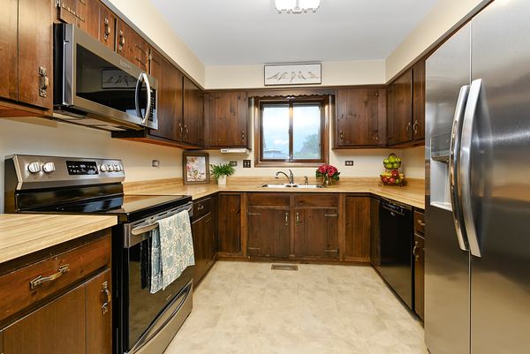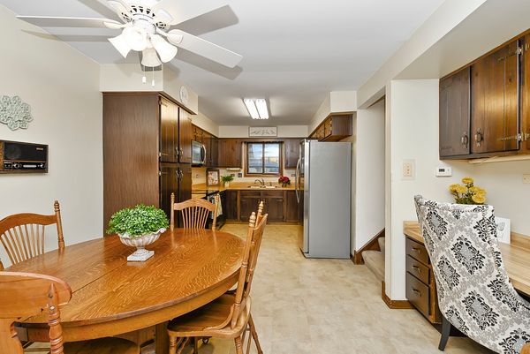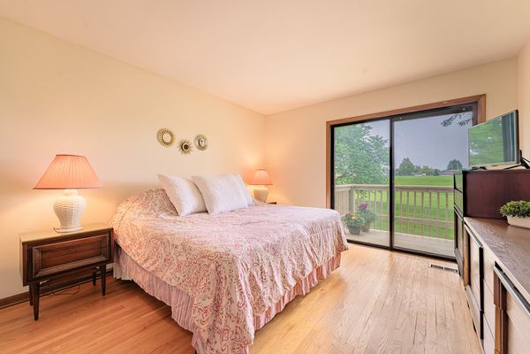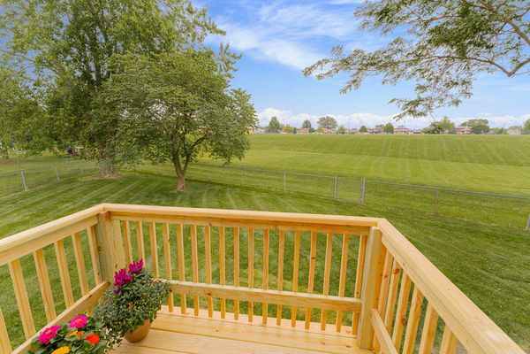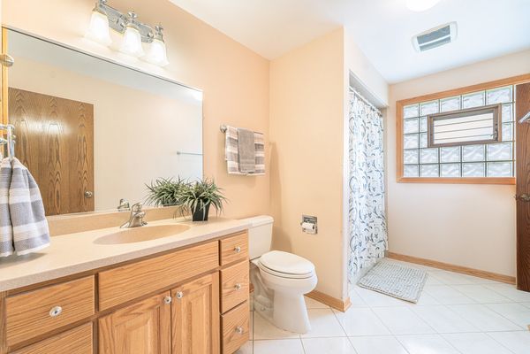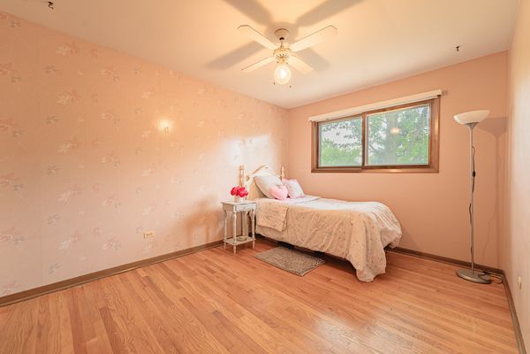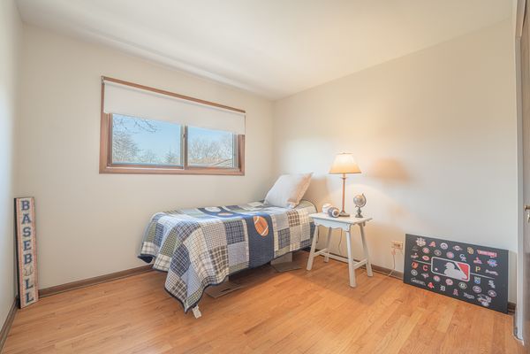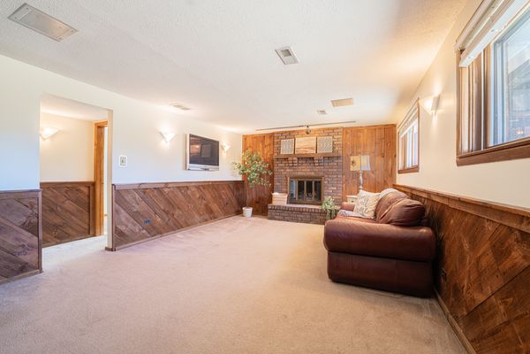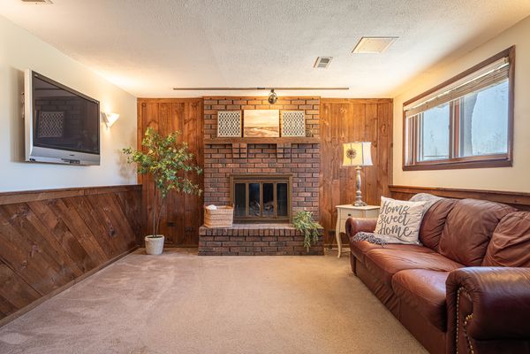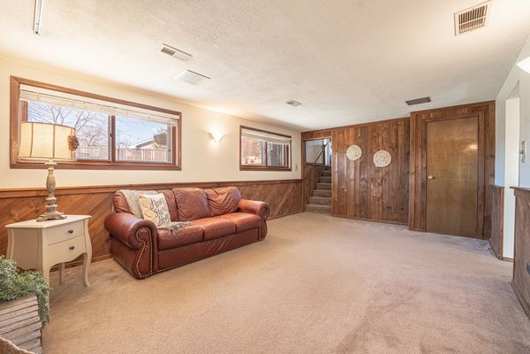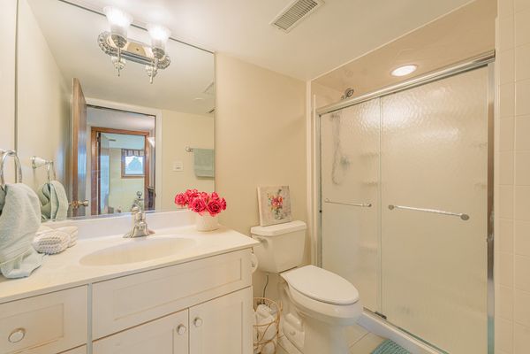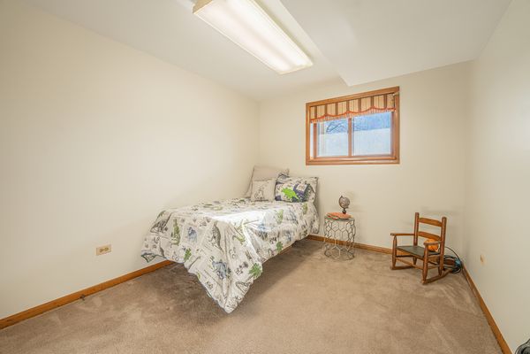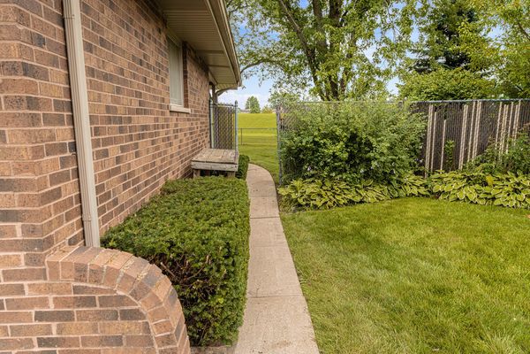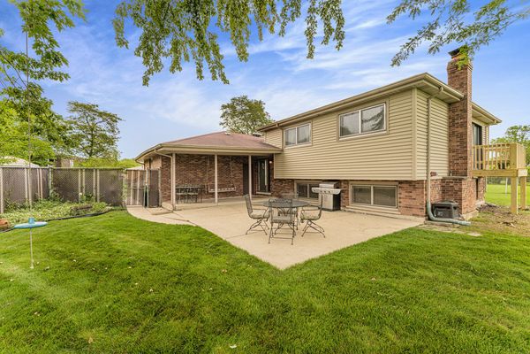16561 Sharon Court
Orland Hills, IL
60487
About this home
Welcome to 16561 Sharon Court, nestled within the picturesque village of Orland Hills. The charming community shares borders with neighboring Orland Park and Tinley Park and resides in esteemed school Districts 140 and 230. Embodying its motto as "the best kept secret in the southwest suburbs, " this vibrant suburb prides itself in a strong sense of community and offers a variety of recreational opportunities for all ages. Orland Hills truly is an ideal place to call home and is within a short drive to Moraine Valley Community College - Southwest Education Center. The original homeowner meticulously crafted this home to their specifications including many model upgrades, and it is now on the market for the first time. The charming split-level residence is nestled on a quiet cul-de-sac and exudes great curb appeal with its classic brick exterior showcasing the enduring craftsmanship that defines the property. The large backyard is fenced and surrounded by lush green space, offers porch privacy and a rare sense of tranquility. Enjoy your morning coffee alfresco from your porch swing or meditate on your master bedroom deck while listening to the birds chirping at sunset. Second floor bedrooms feature hardwood floors. The lower-level bedroom features a spacious walk-in cedar closet. The two full bathrooms were renovated in 2006 and include a soaking tub and walk-in shower. Additionally, the unfinished sub-basement offers valuable extra space, ready to be transformed into your vision for a home gym, playroom, office, craft room, or extra storage. **New roof August 2023, with transferable warranty to the buyer. **New Frigidaire stainless steel appliances: refrigerator, microwave, and oven October 2023. Property features two tax pins. Lot 1 (0.18) acres, lot 2 (0.03) acres; total of 0.21 acres. Don't miss your chance to make this house your forever home. Schedule your appointment today!
