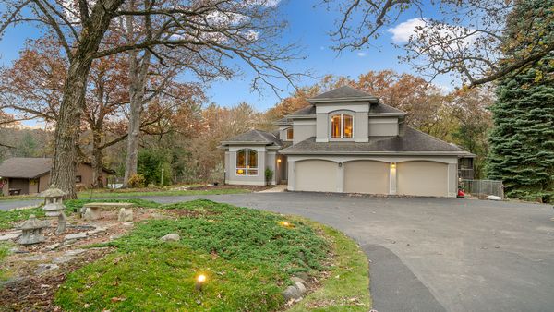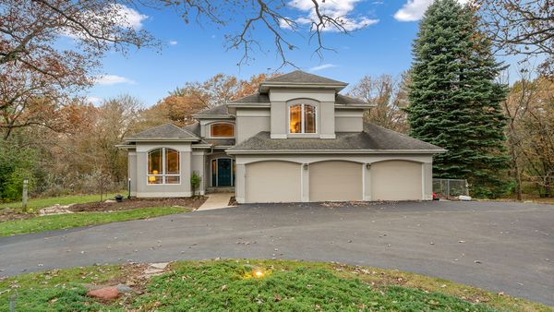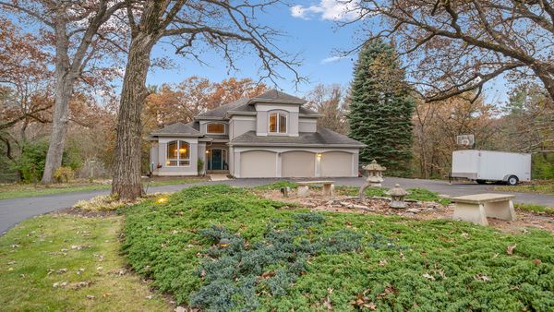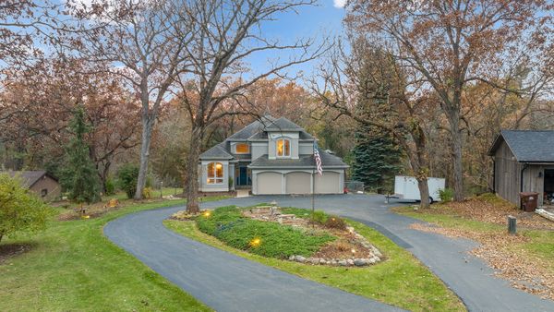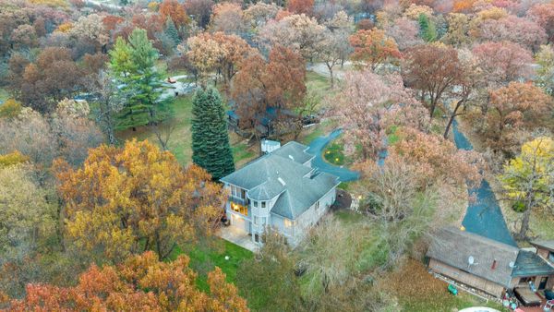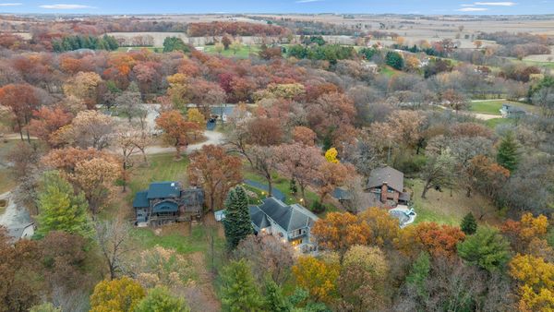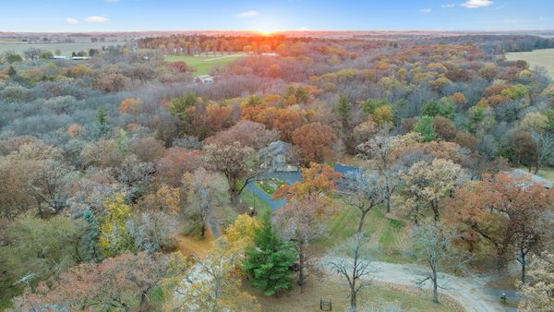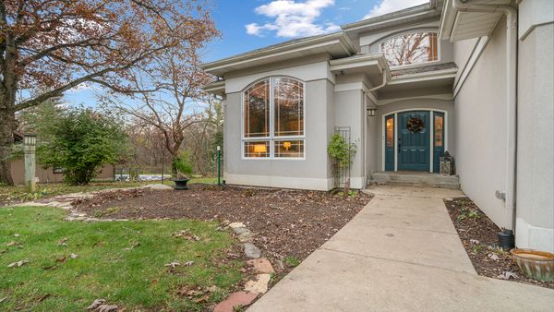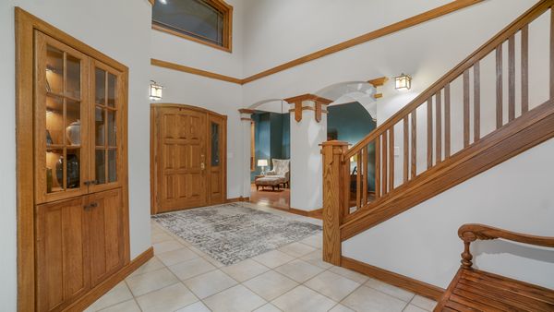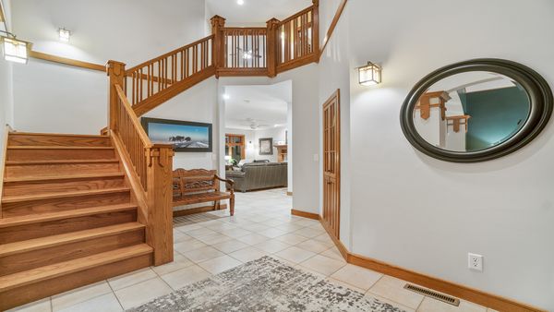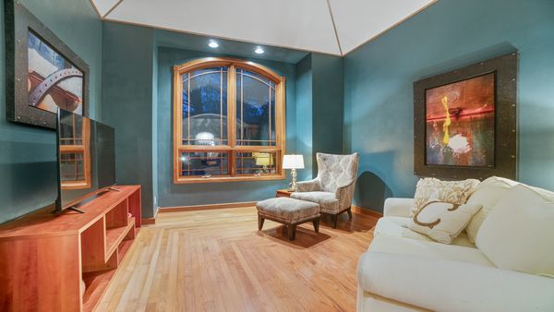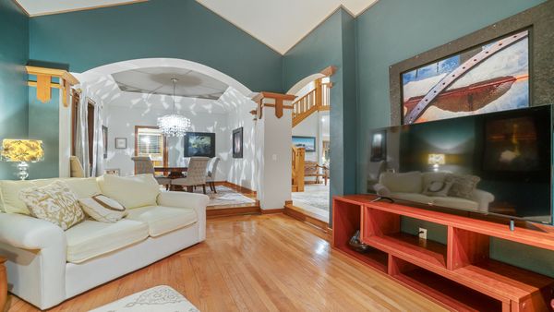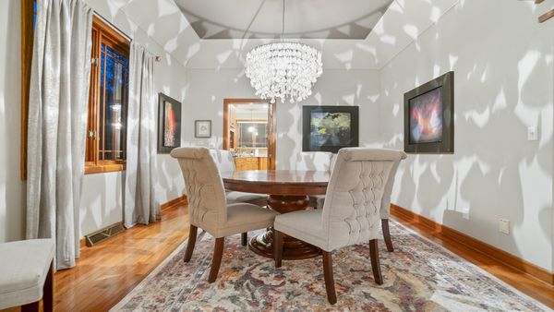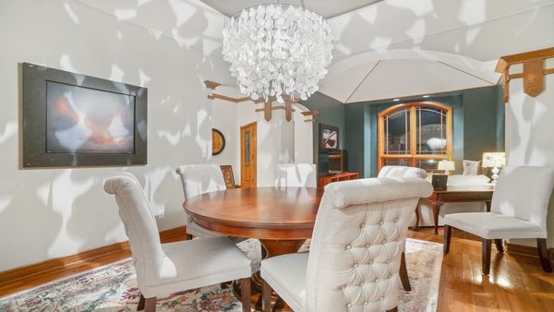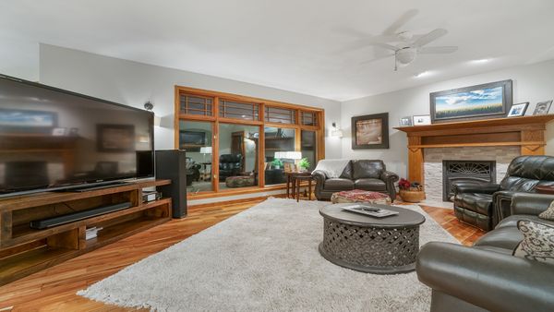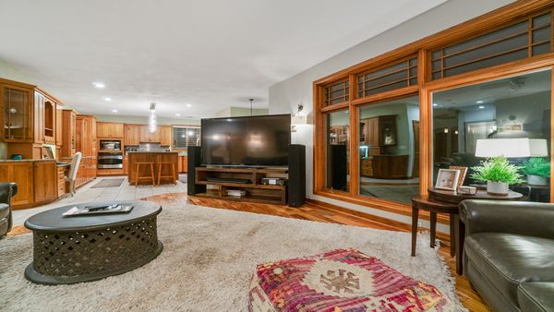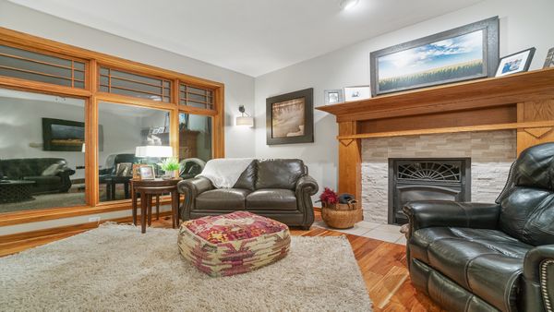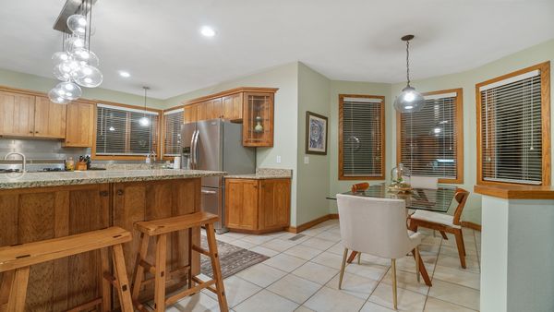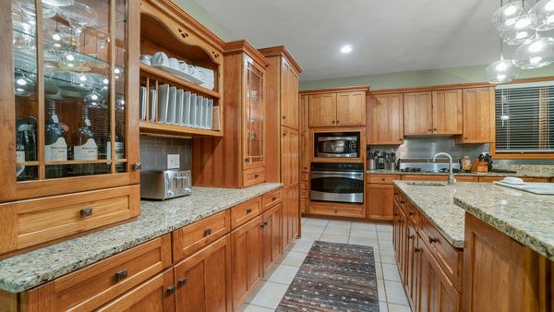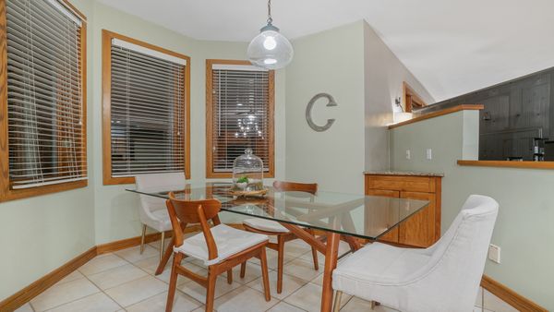16556 Grove Creek Circle
Pecatonica, IL
61063
About this home
Nestled in a peaceful cul-de-sac, this gorgeous 2-story home sits on a wooded lot, offering serene views of the adjacent Seward Bluff Forest Preserve. This home combines the ruggedness of 2x6 construction with the timelessness of custom woodwork and luxury finishes throughout. As you enter, you're welcomed by a grand foyer with an open staircase, setting a tone of elegance and sophistication. The home features both formal living and dining rooms, providing ample space for entertaining, along with a cozy family room, all adorned with beautiful hardwood floors. The kitchen is a chef's delight, boasting hickory cabinetry, a convenient island with a breakfast bar and sink, granite countertops, and a stylish glass tile backsplash. Enjoy your morning coffee in the breakfast nook, overlooking the enchanting forest preserve. Step outside onto the large deck, attached to a charming octagon gazebo, perfect for outdoor gatherings and relaxation. The first floor also houses a convenient laundry room and a half bath for guests' use. Upstairs, there are 4 bedrooms and 2 bathrooms, including the luxurious master suite with an en-suite bathroom and a private deck, offering a tranquil retreat with breathtaking views. The fully exposed lower level is a haven of entertainment, featuring a fifth bedroom, a spacious rec-room, and a full bathroom. Walk out to a patio area and a fire pit, creating a cozy ambiance for outdoor evenings. With a 3-car attached garage and a 4th lower level garage, this home combines elegance, functionality, and natural beauty, making it a perfect oasis for a family seeking comfort and luxury in a picturesque setting.
