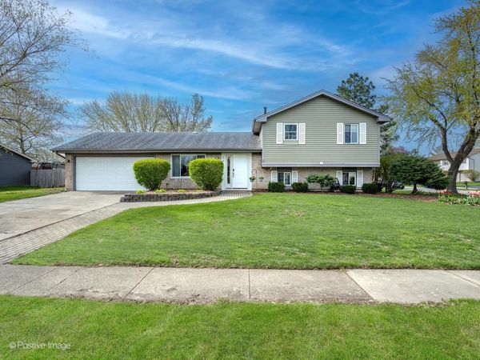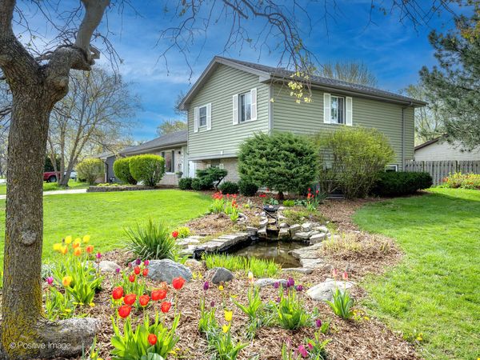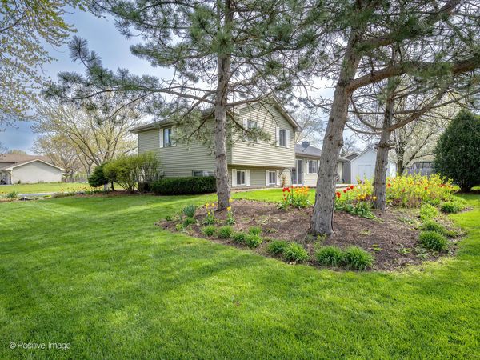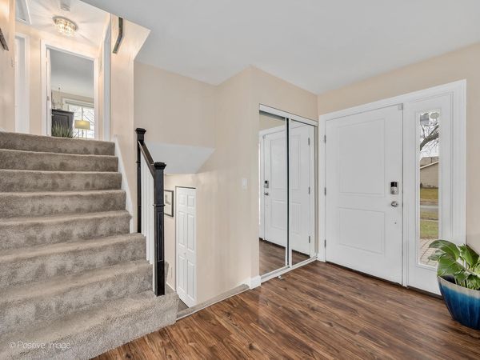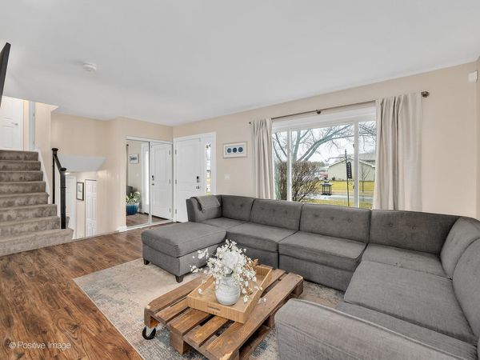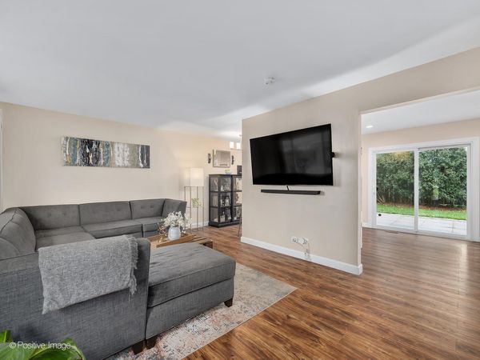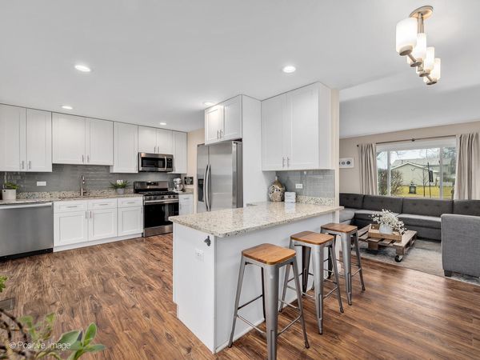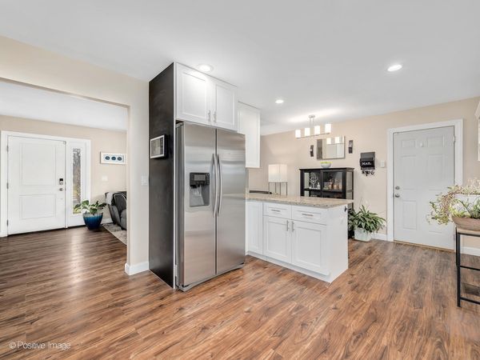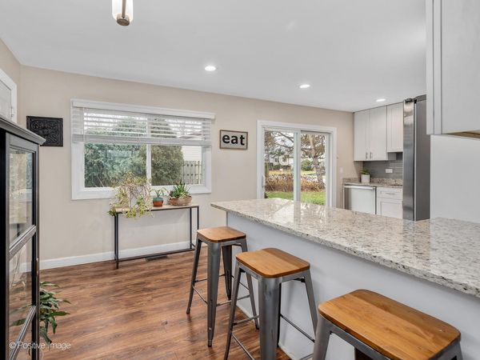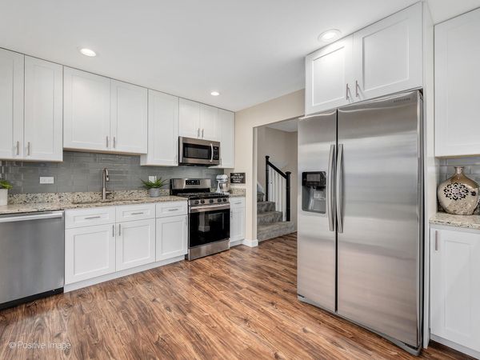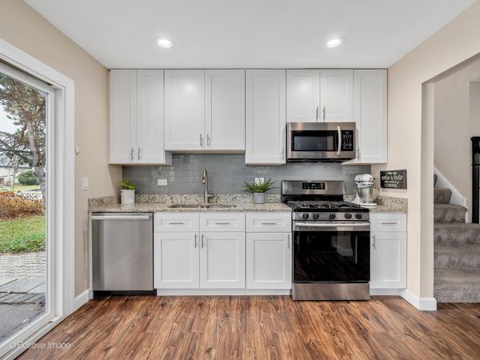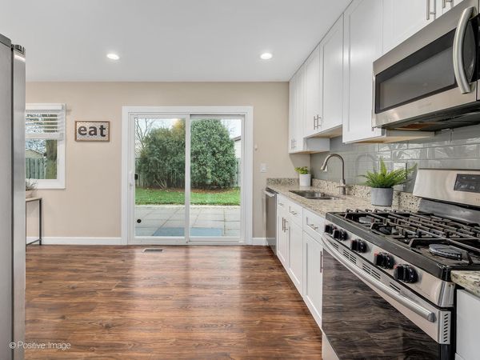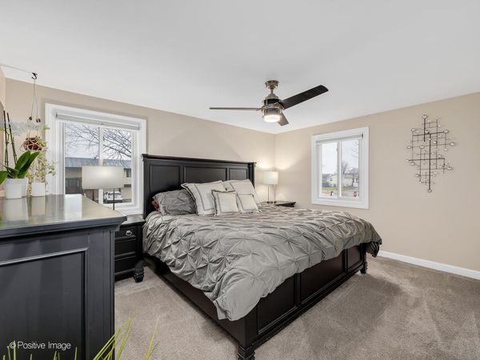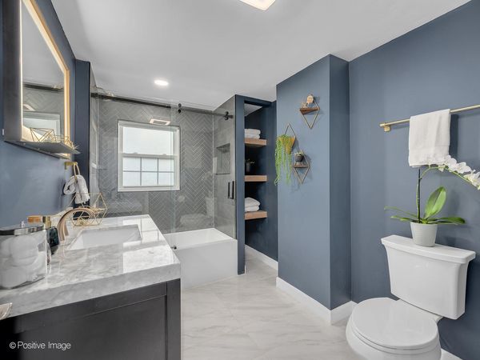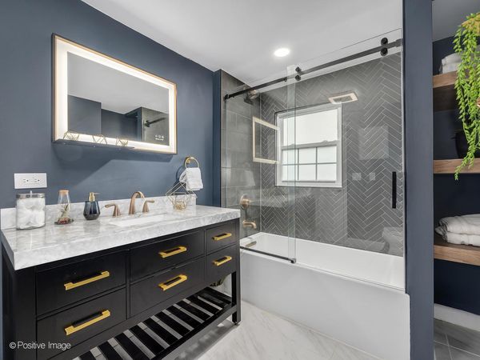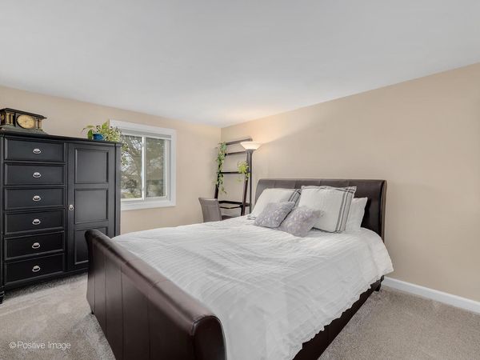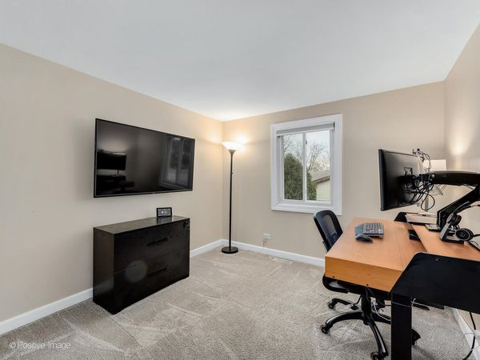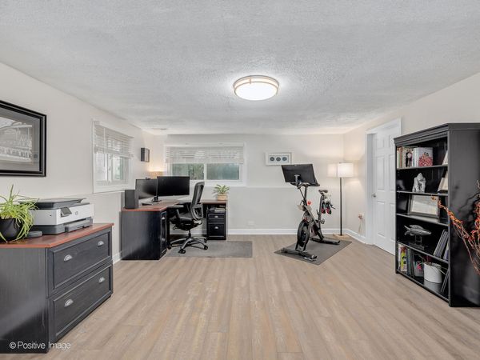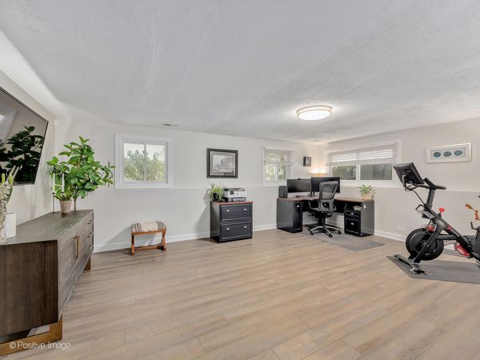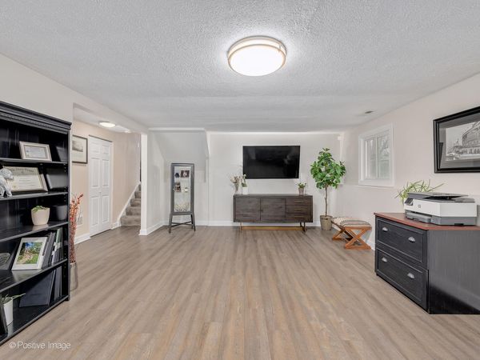1655 Nautilus Lane
Hanover Park, IL
60133
About this home
Looking for a move-in ready home with all the bells and whistles? Look no further. This stunning home was fully remodeled in 2018 with updates and features galore. Step into the newly remodeled luxury bathroom (2022) and be blown away by the Moen fixtures, Kohler extra deep soaker tub with a frameless shower door, marble top Ancerre Design vanity, and Bluetooth & LED speaker. Perfect for unwinding after a long day! Other recent updates include a new roof installed in 2023, LVP in the lower level in 2021, and new luxury carpet with extra thick padding installed throughout in 2021. You'll stay comfortable year-round with a new air conditioner & compressor installed in 2020 (with a transferable 10-year warranty) and a new water heater in 2019. This home is also tech-savvy, featuring an Amazon Alexa 15" Echo Show mounted in the kitchen, Miele dishwasher, Nest Thermostat, Ring Doorbell, and WIFI-enabled light switches installed in 2022. You'll never miss a beat! Enjoy the beautiful outdoors with a 5' deep koi pond and mature landscaping with lawn professionally maintained by Trugreen. Literally hundreds of annual flowers including tulips, crocus, sediums, and hydrangeas add to the beauty of this already picturesque home. And don't forget about the practicalities: a very large storage shed is perfect for storing all your outdoor equipment and freshly painted trim and doors give the home a crisp, clean look. Don't wait to see this amazing home - it's move-in ready and waiting for you!
