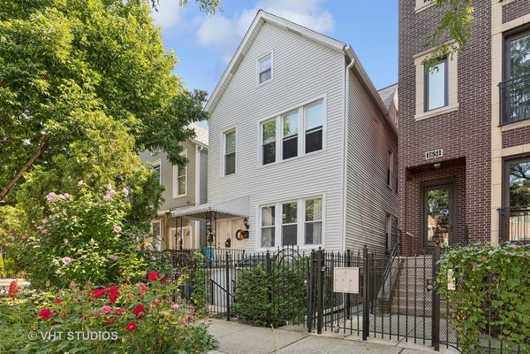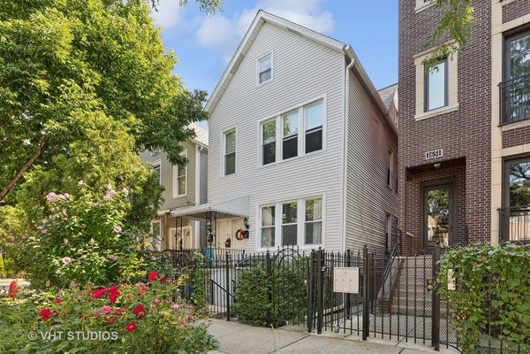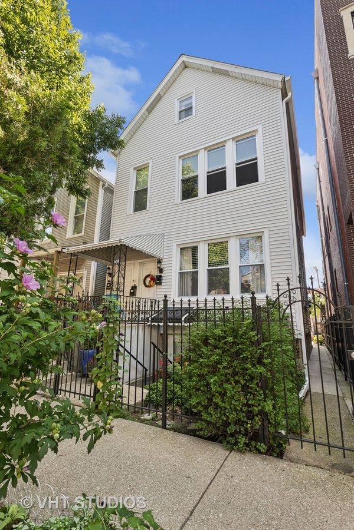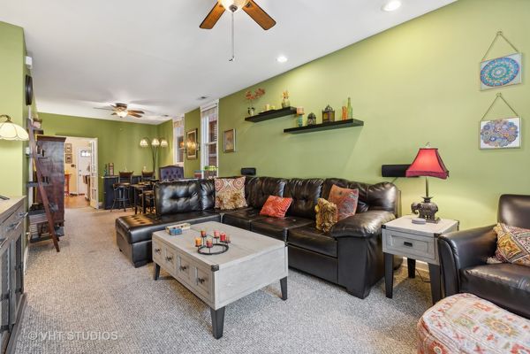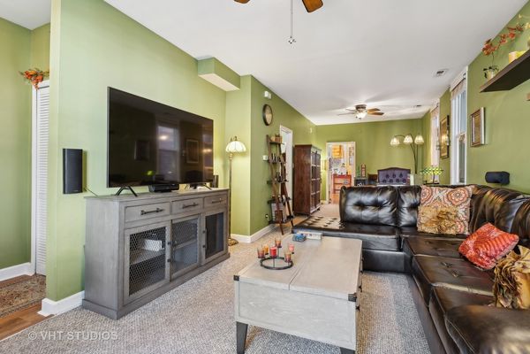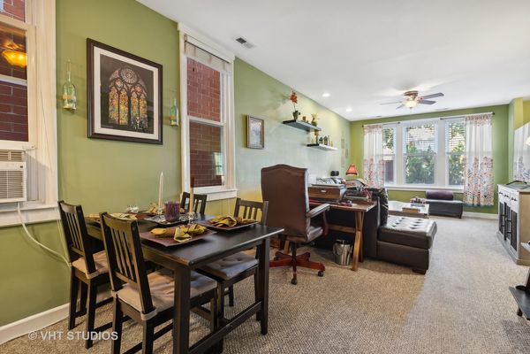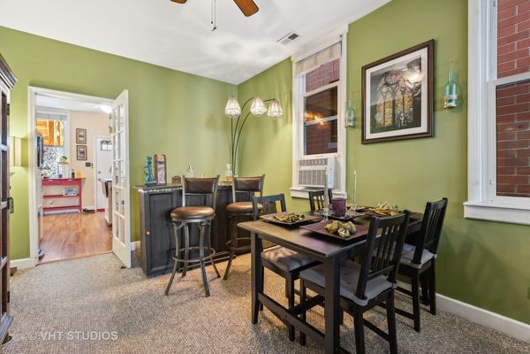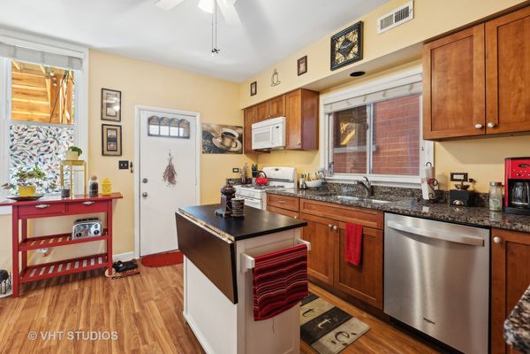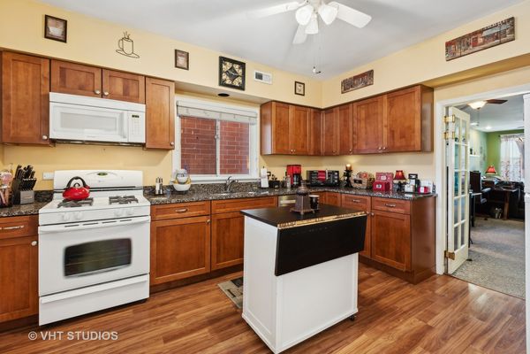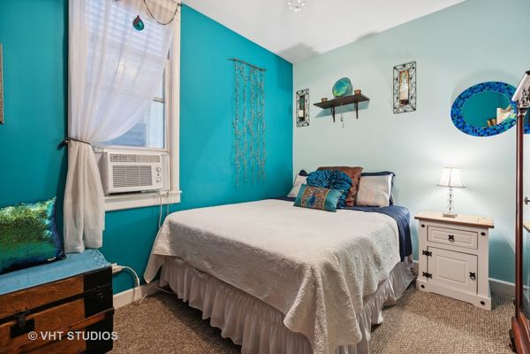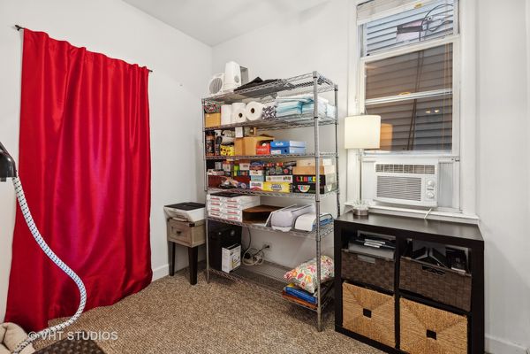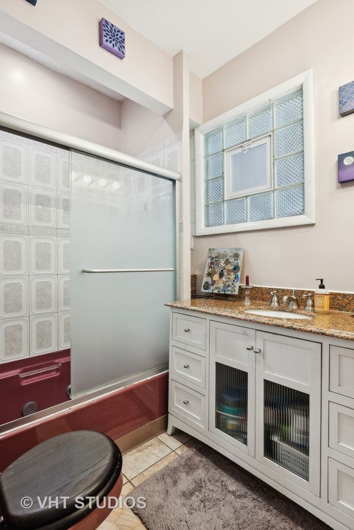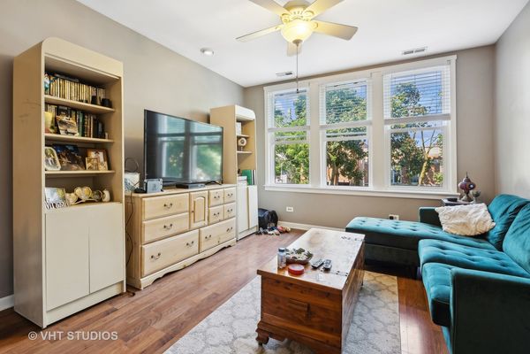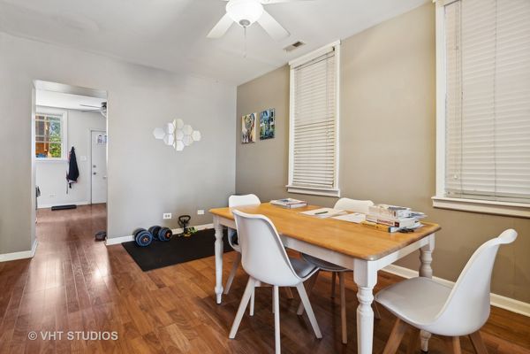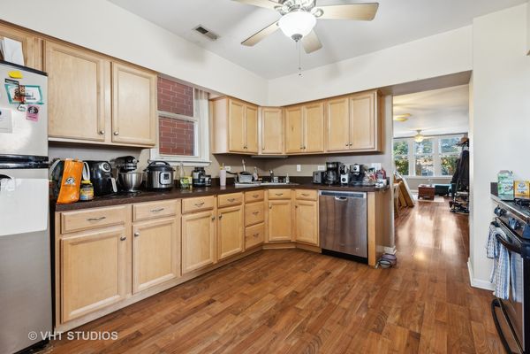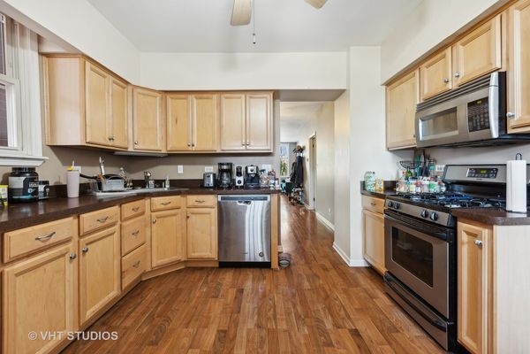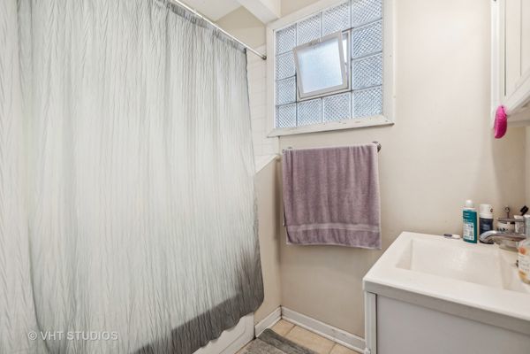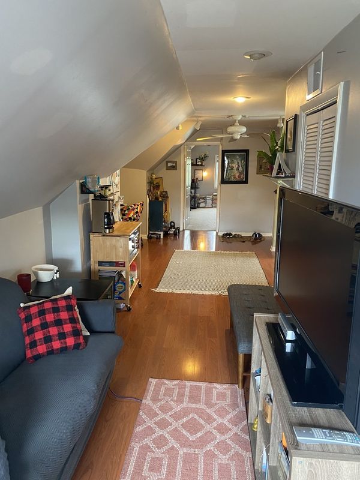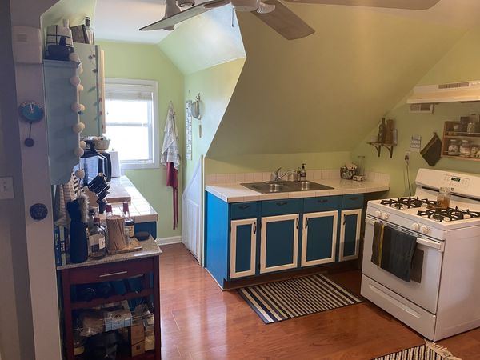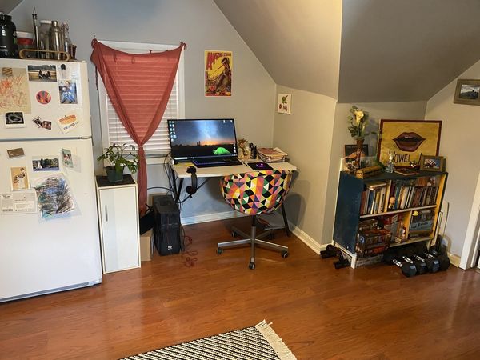1655 N Artesian Avenue
Chicago, IL
60647
About this home
Incredible investment just steps from the "606" Park Trail. Legal 3-unit building with additional Two Bed/One Bath Garden Unit. Impeccably maintained by current owner with numerous updates to the property over the last 10 years. New roof 2013 and under warranty, Updated Rear Deck, updated kitchens and appliances. Value-add opportunity for rental increase and surrounded by new construction. Each unit has separate utilities and water heaters. All units have gas heating with individual newer furnaces. There are oak wood flrs under carpet on 1st fl. 3rd fl unit has gas-forced central air. Common area washer/dryer in basement. 2-Car Garage and only 1 space leased to 2nd floor tenants. Walking distance to Blue Line and tons of restaurants, nightlife and shopping in the area.
