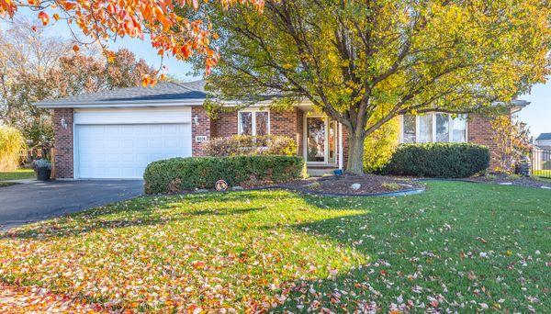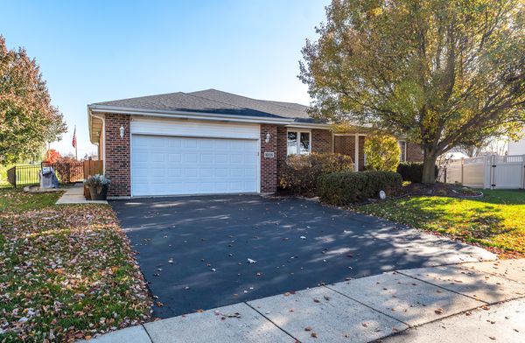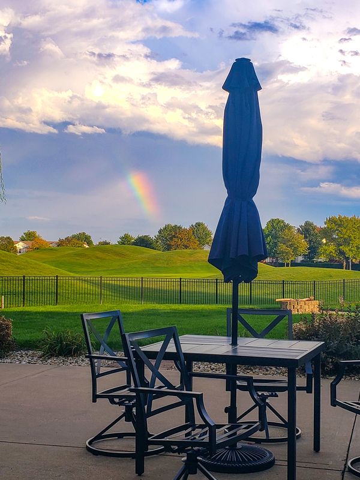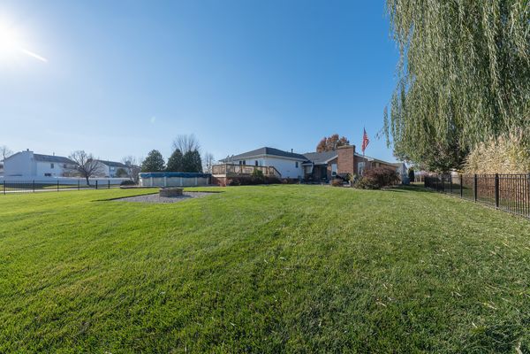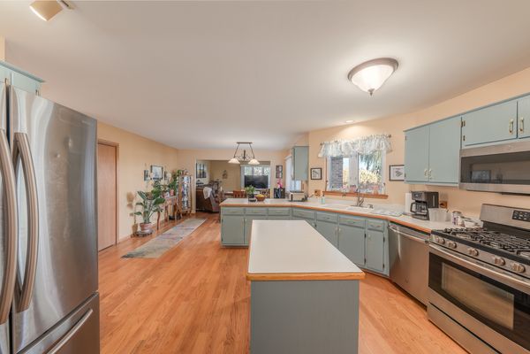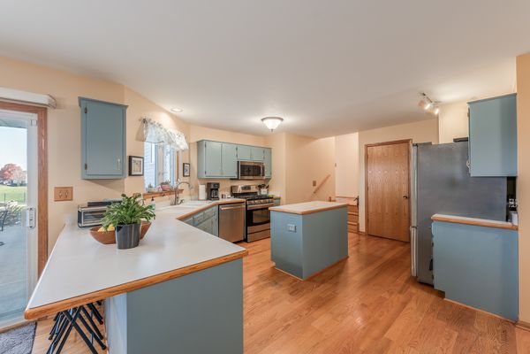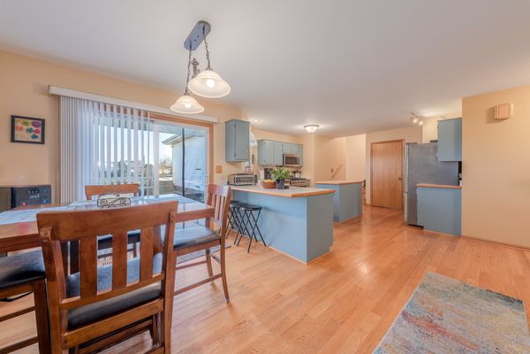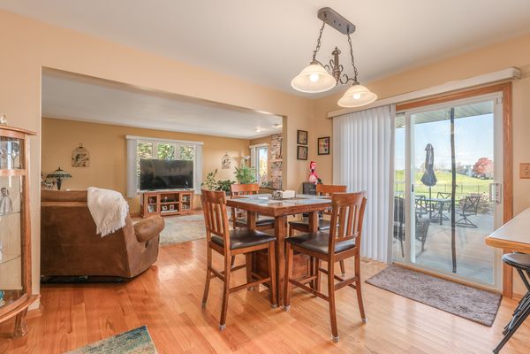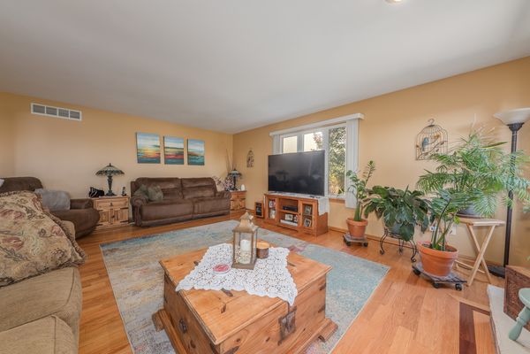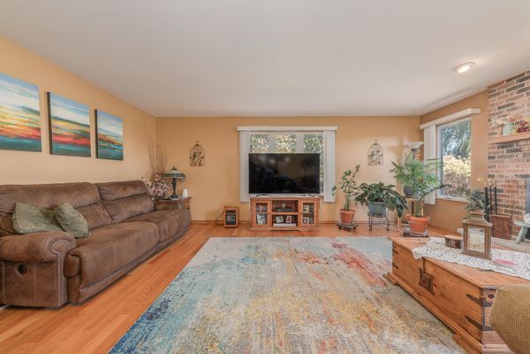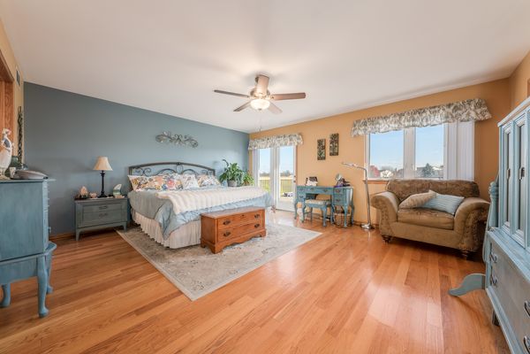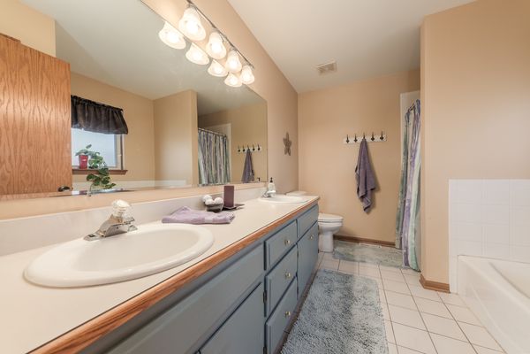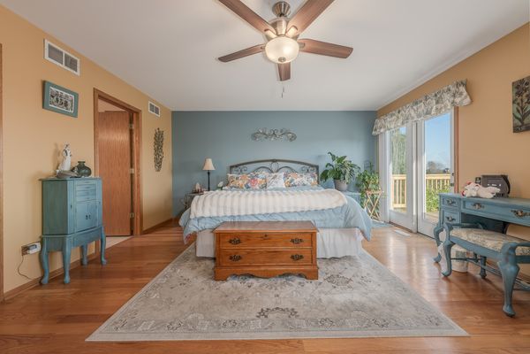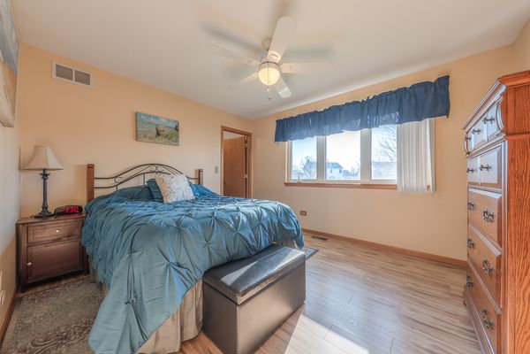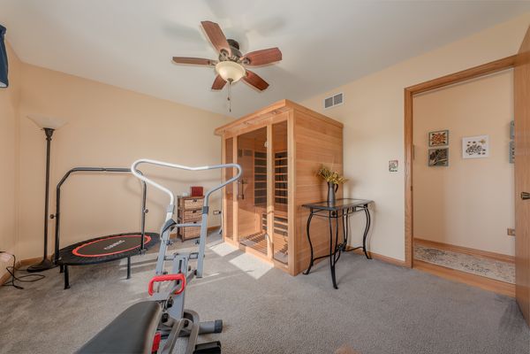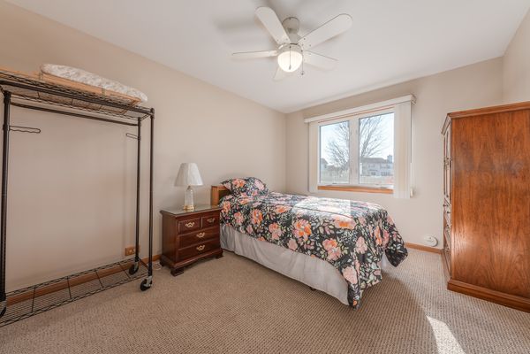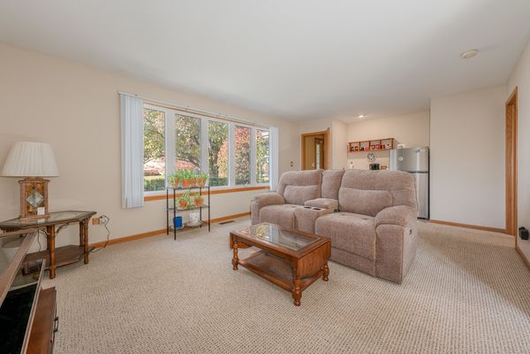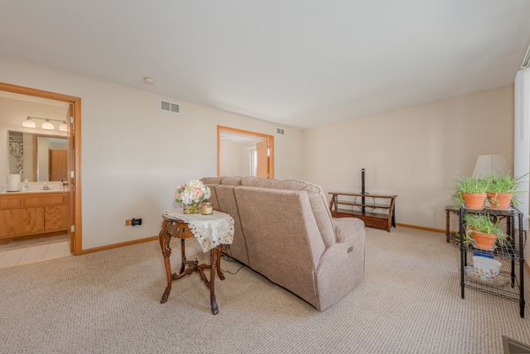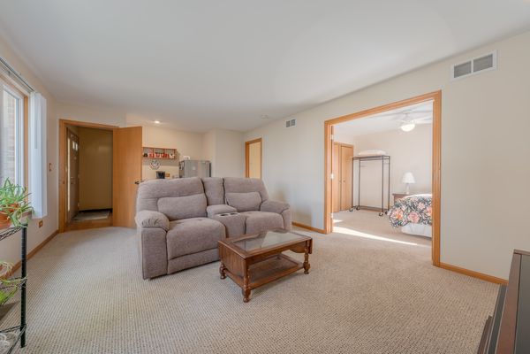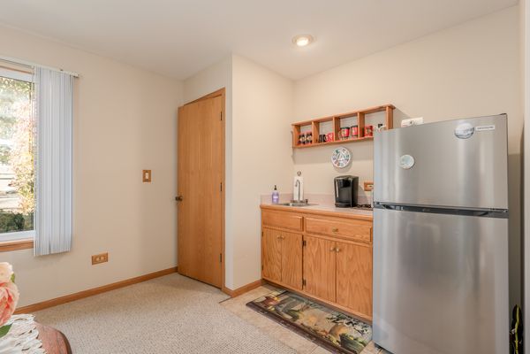16524 W Apache Drive
Lockport, IL
60441
About this home
This charming 3 step ranch is a delightful home situated on a very spacious lot with a beautiful golf course as your backdrop. Open-concept living spaces, where natural light fills the rooms. Featuring 5 bedrooms and 3 full bathrooms on the main floor. The primary suite offers a spacious ensuite bathroom, walk-in closet and walkout access to the backyard pool deck. The kitchen, equipped with modern appliances, a peninsula and island is a practical and inviting space for both everyday meals and special gatherings. Kitchen, dinette and family room with wood burning fireplace combine for a great entertainment space. Front living room, bedroom and bathroom are combined for a convenient in-law or guest suite. The partially finished full basement is huge and offers an additional bedroom and bathroom. Step outside to your backyard retreat, complete with concrete patio, an above ground pool w/deck, a relaxing hot tub and fire pit. The real show stopper is the rolling green hills of the golf course behind you. This outdoor oasis is perfect for entertaining or simply enjoying some quiet time in the sun. Latest upgrades:Roof 2018, Fence 2018, Deck 2023, Added Insulation in Attic in 2018, Washer 2019, Pool Liner 2022.
