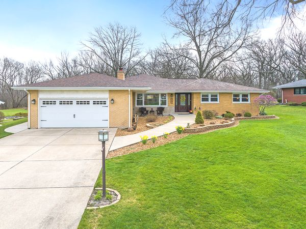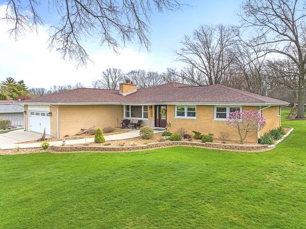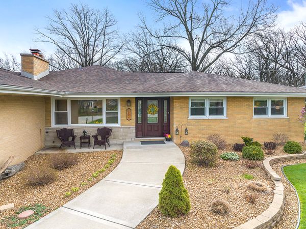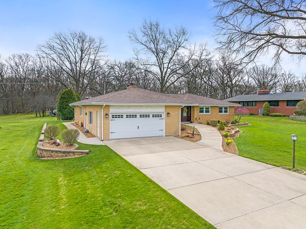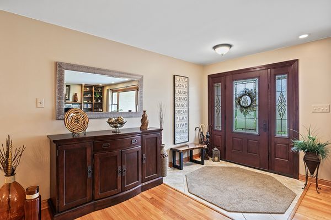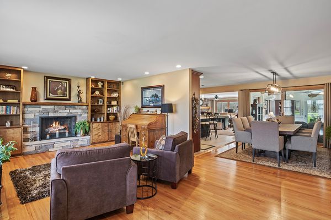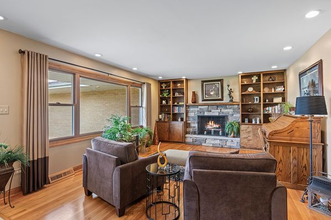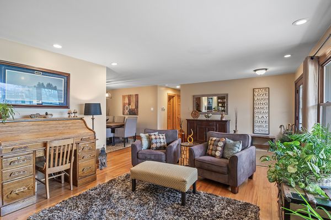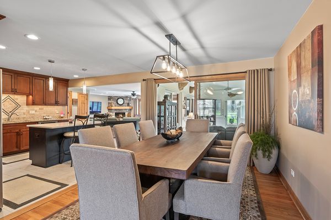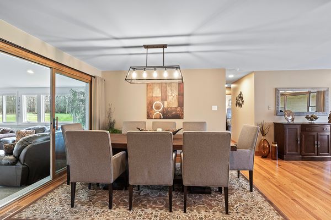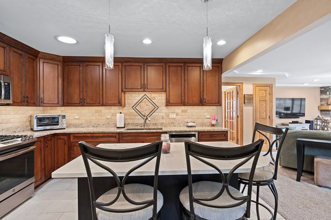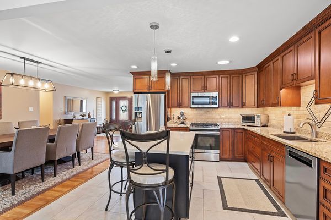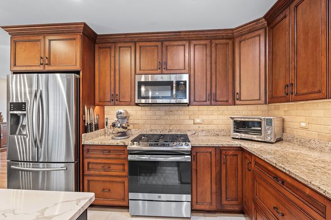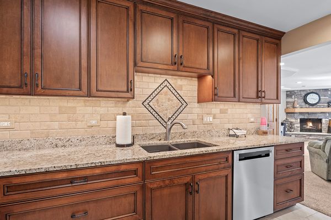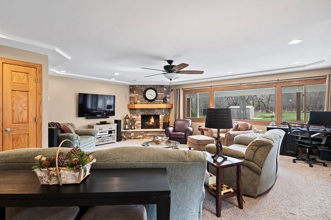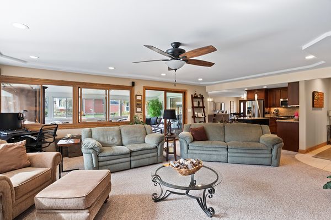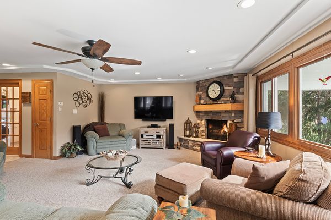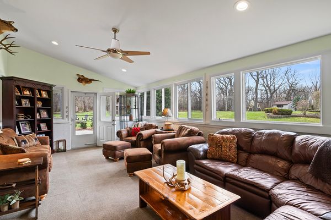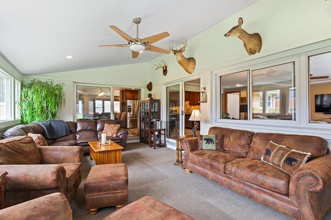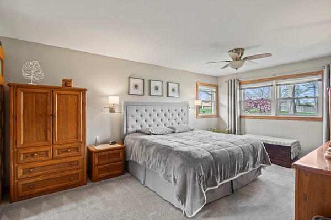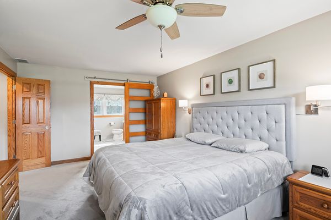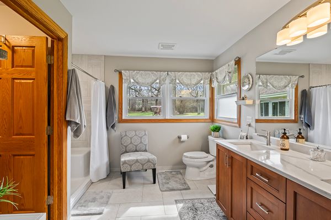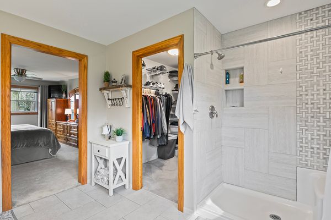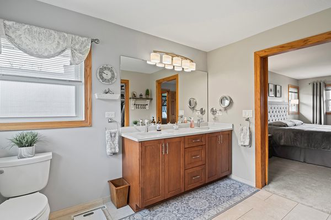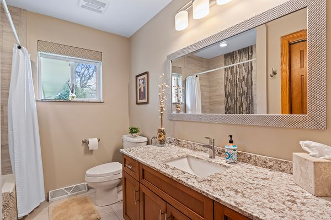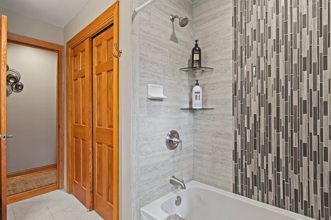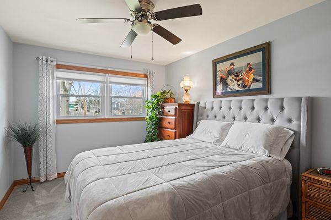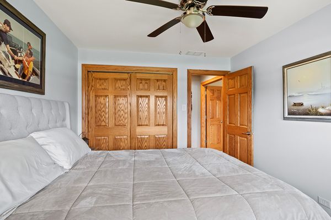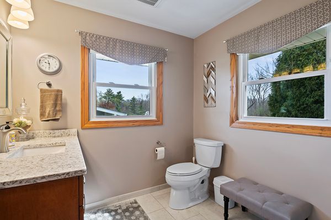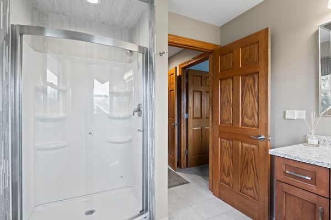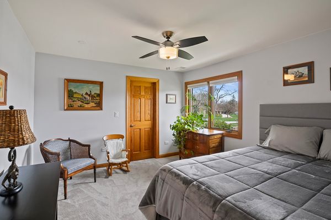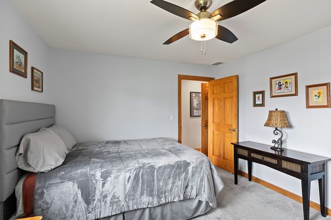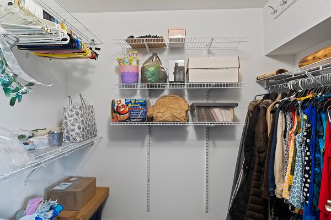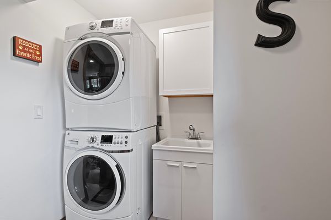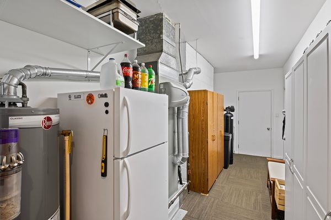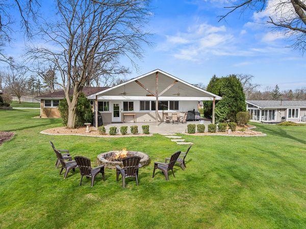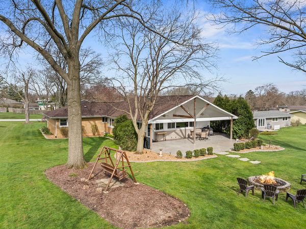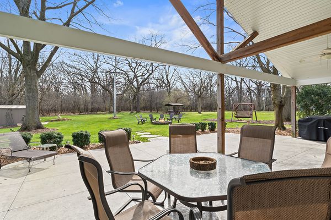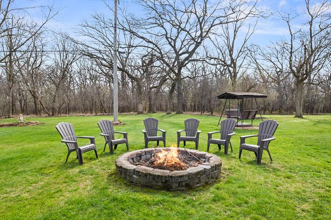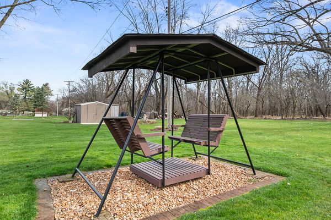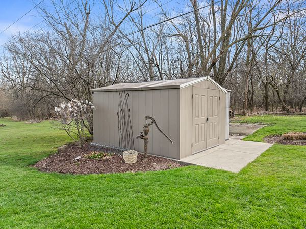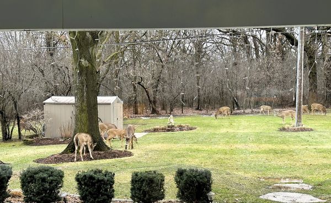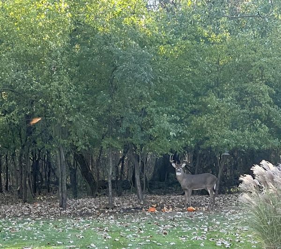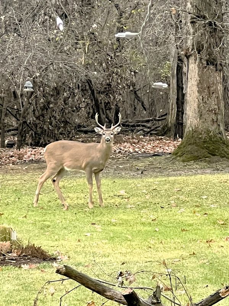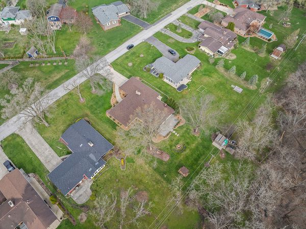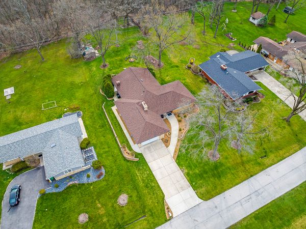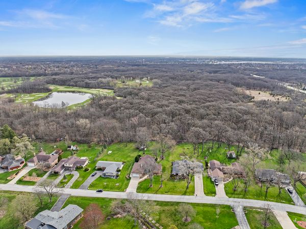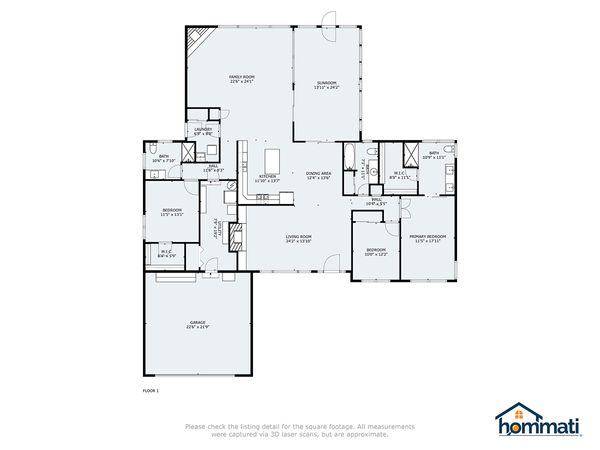16521 Fulton Terrace
Tinley Park, IL
60477
About this home
Absolutely stunning ranch home, with gorgeous views of the outdoors, no matter where you look! This home backs up to the Tinley Park Forest Preserve, so there are plenty of visiting deer and other wildlife (see photos). The forest preserve is right in your back yard, so you get to witness the beauty of all 4 seasons whether you're outside or inside the home; there are also miles of adjacent paths for recreation. Once inside, you'll be impressed about how clean, well taken care of, and gorgeous this home is. The Living Room features a wood burning fireplace surrounded by beautiful dual bookcases. What a great place for a cup of coffee and a book! You'll appreciate how rich and warm the woodwork and hardwood floors throughout make the home feel. The abundance of windows makes everything feel so light, bright and spacious. Family Room (with fireplace) and Sun Room, face the back yard and forest preserve. The kitchen, the heart of the home, is front and center with granite countertops, top of the line kitchen cabinets with under cabinet lighting, and stainless steel appliances, with an adjacent dining area. Access the beautiful back yard and enjoy sitting on the large covered patio, which features lights and ceiling fans. This home is only 1 of 12 in the subdivision that backs up to the forest reserve. You also have immediate access to Interstates 80, 57, and downtown shopping and restaurants. Garage has a furnace that has never been used and it is not known if it works (as-is). Home remodel 2018. Hot water heater 2018. Furnaces / CA (2 separate units - zoned) 2018. Roof March 2024. Washer and Dryer 2018. Water softener May 2023. WHEN VIEWING THE HOME, MUST WEAR SHOE COVERINGS OR REMOVE SHOES PLEASE. THANK YOU. Oak bedroom furniture for sale in the primary bedroom, except for the bed. Sold separately. $1550
