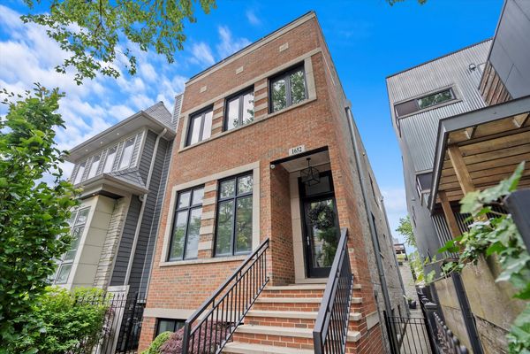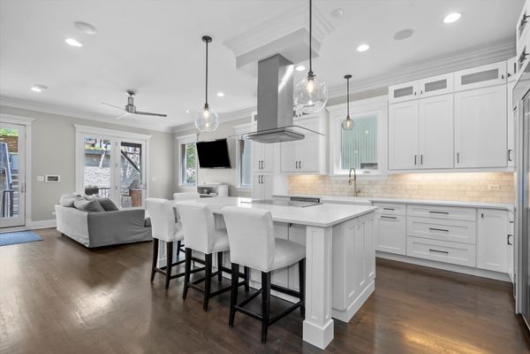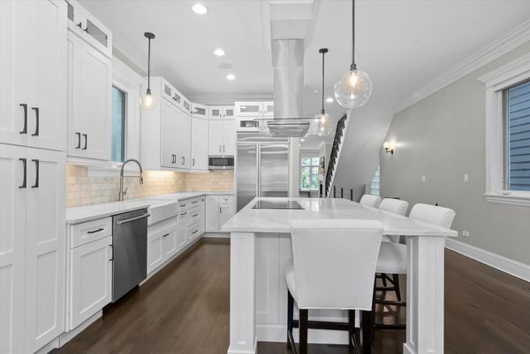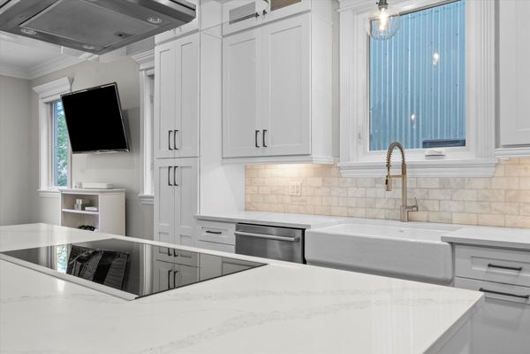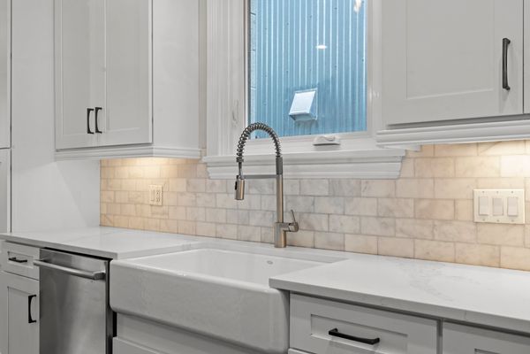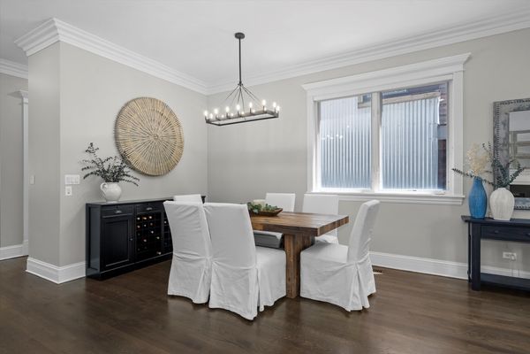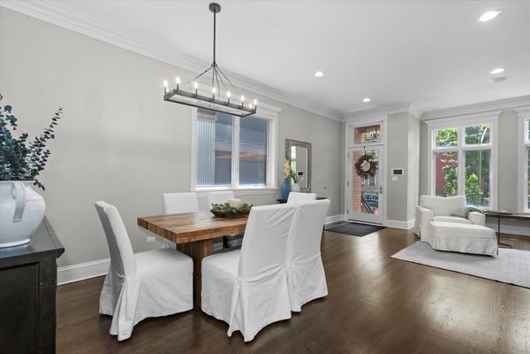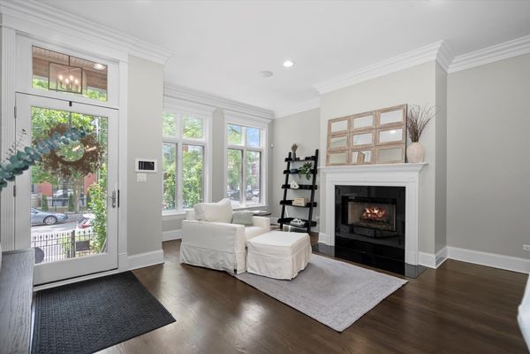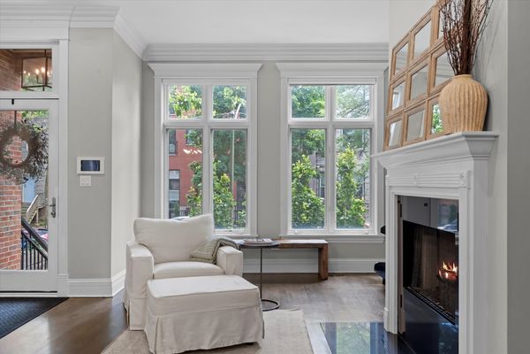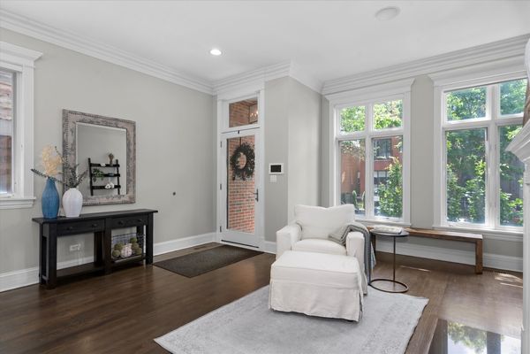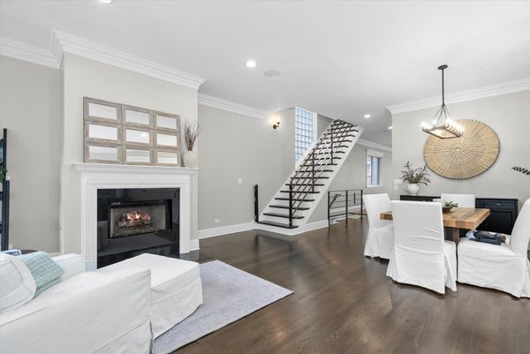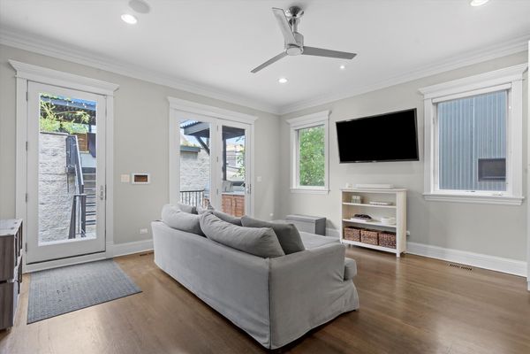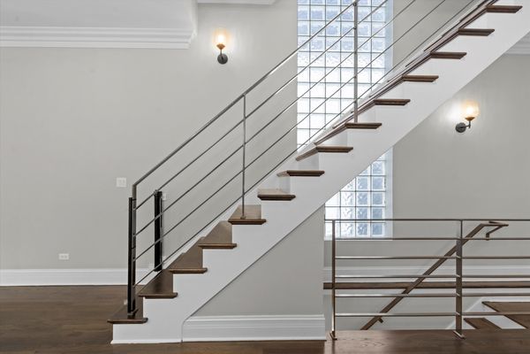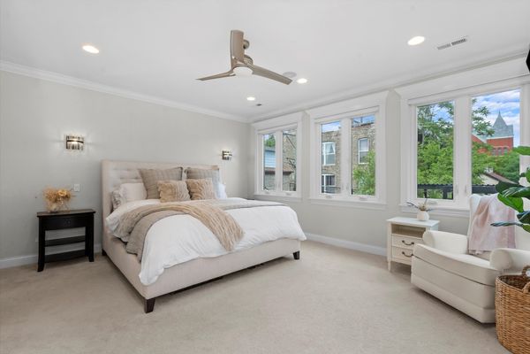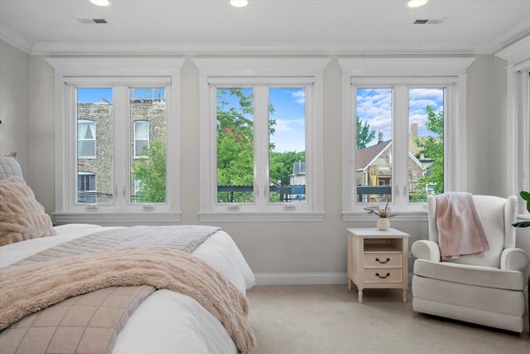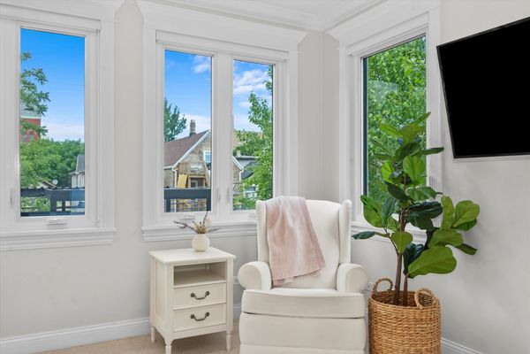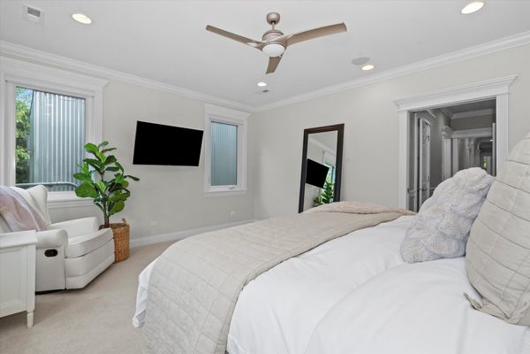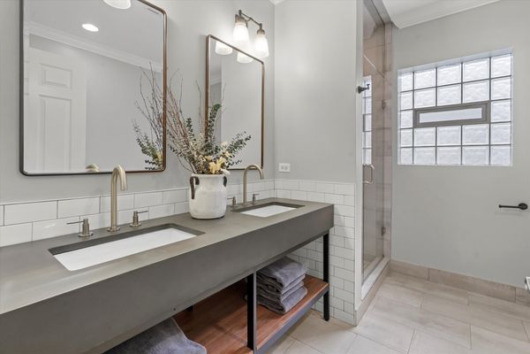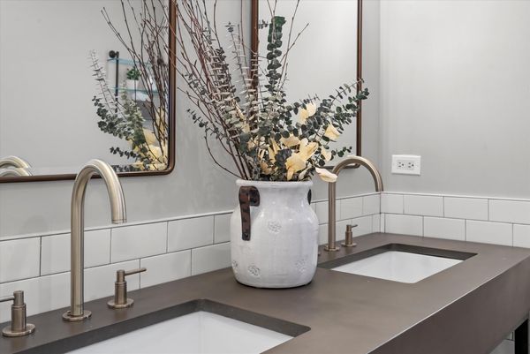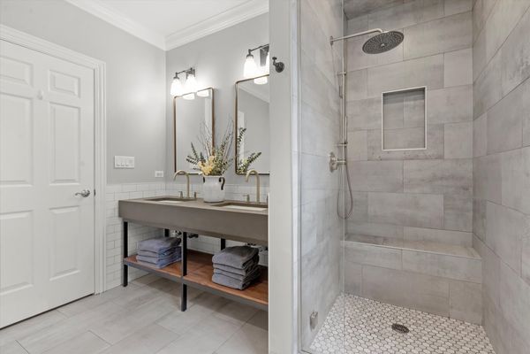1652 W Huron Street
Chicago, IL
60622
About this home
Discover this stunning single-family home in the highly sought-after West Town neighborhood, featuring exquisite finishes throughout. Conveniently located within walking distance to shopping, grocery stores, bars, and restaurants. This home offers 4 bedrooms and 3.1 bathrooms, with 10-11 foot ceilings on every floor and THREE outdoor areas. The large custom kitchen includes an island, 42-inch cabinets with ample storage, massive island with room for seating, and stainless steel appliances. The home features two fireplaces with granite surrounds. The master suite boasts two spacious walk-in closets and a luxurious limestone bathroom with a Jacuzzi tub and steam shower. An interior staircase provides roof access with breathtaking city views and a deck-ready roof. Lower level features a spacious rec room with a wet bar, full bath, and 4th bedroom currently being used as a gym. Enjoy a walk-in wine room and an extensive trim package with crown molding and headers throughout. The home is also equipped with a seven-zone audio system powered by Sonos, pre-wired for a surround sound home theater, and features two-zone climate control with smart Nest thermostats. Additional conveniences include two laundry centers, one in the basement and one on the second floor, newer roof, immaculate landscaping wired for lighting & irrigation, and 2 car detached garage with Tesla charger. With its prime location, sophisticated design, and luxurious features, 1652 W Huron St presents an extraordinary opportunity to own a truly remarkable home in Chicago. Take a 3D Tour, CLICK on the 3D BUTTON & Walk Around.
