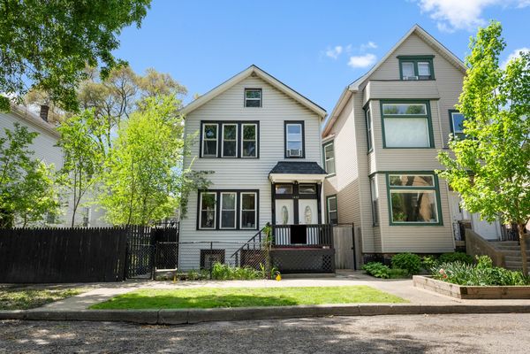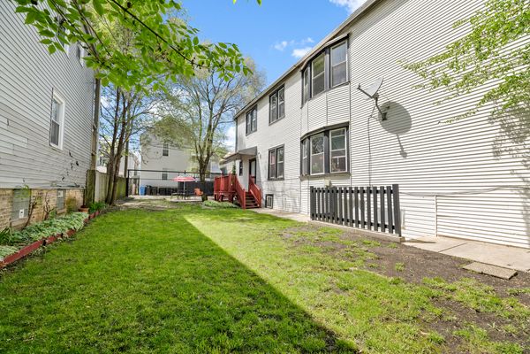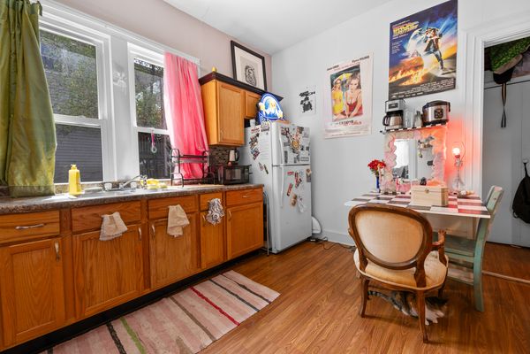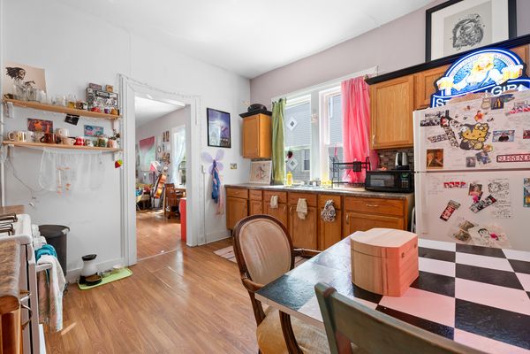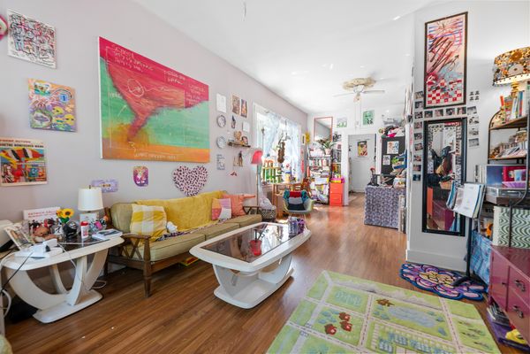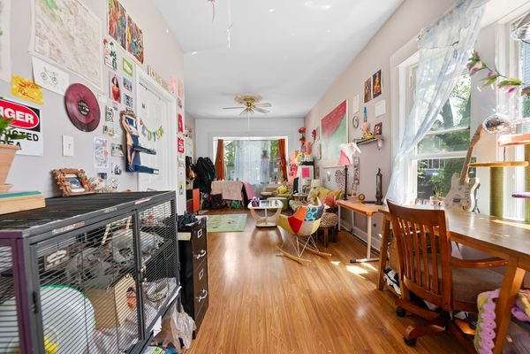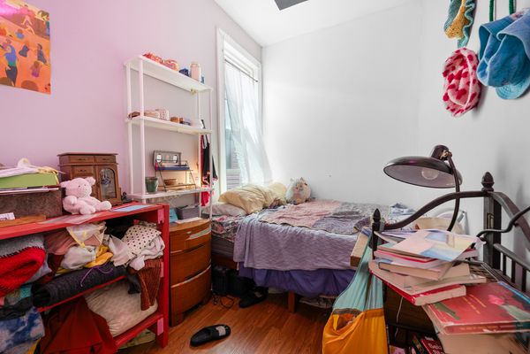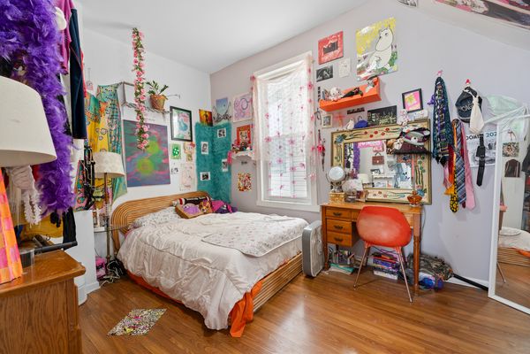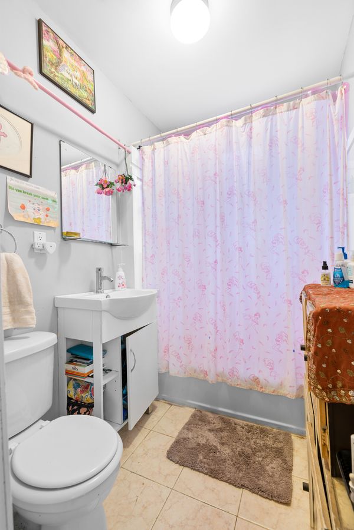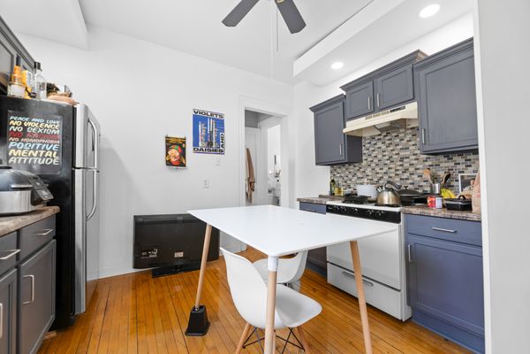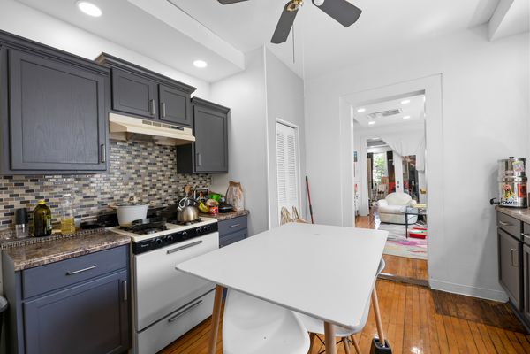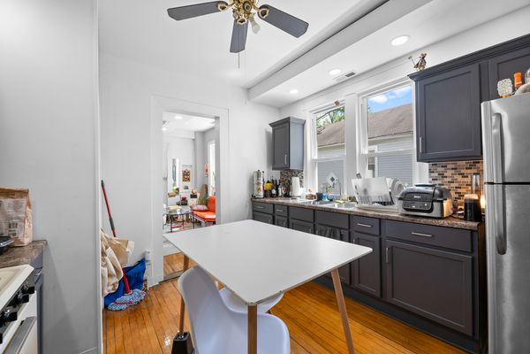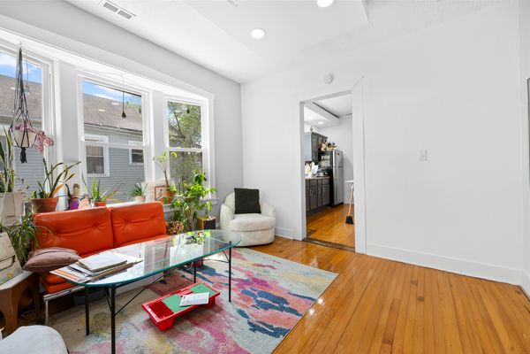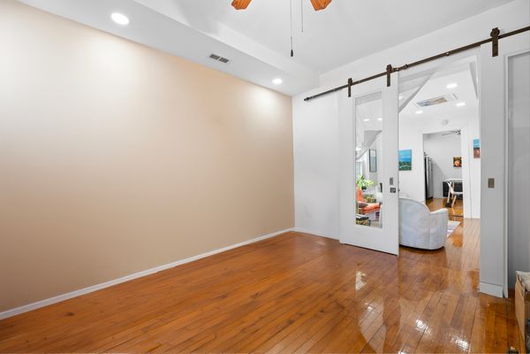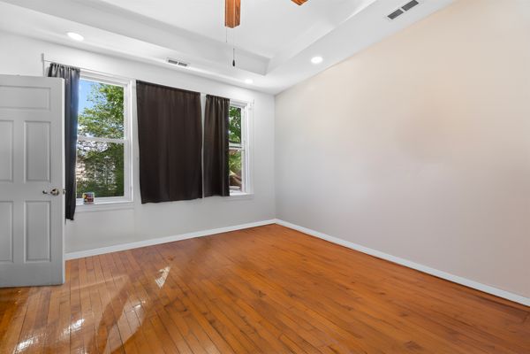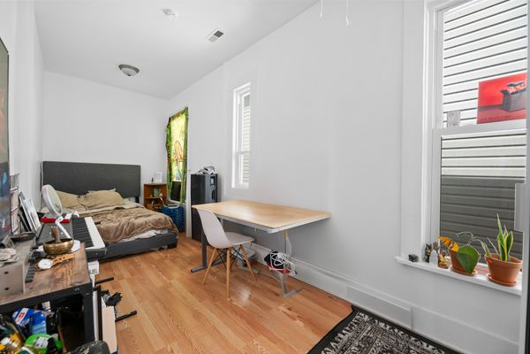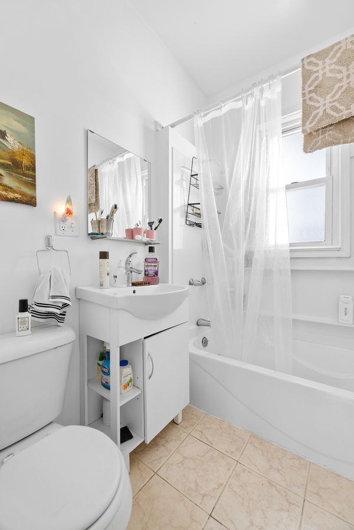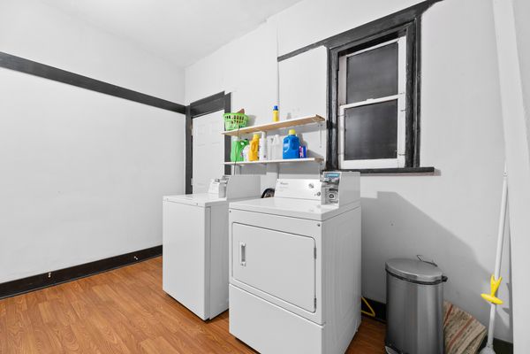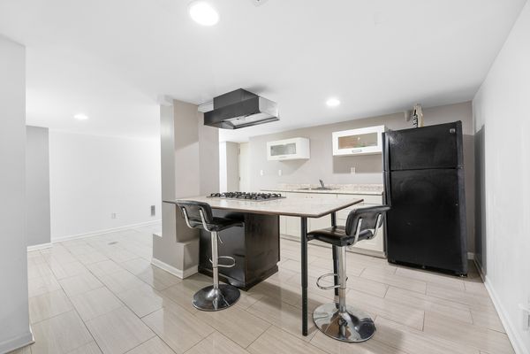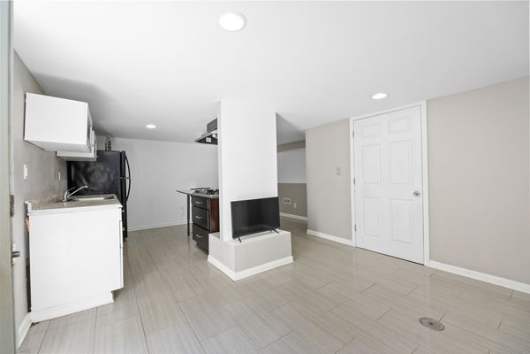1652 N Mozart Street
Chicago, IL
60647
About this home
Exciting Investment Opportunity! Don't miss out on this exceptional chance to own a three-unit multi-unit property situated on an expansive DOUBLE WIDE LOT just south of the vibrant 606 in Logan Square. The top unit boasts 3 bedrooms, while both the middle and lower level units offer 2 bedrooms and 1 bathroom each. This meticulously maintained building showcases impressive features including soaring ceilings, sleek hardwood laminate floors, central heating. Conveniently located just 2 blocks from the 606 Trail-California exit, and within a 5-block radius of the Blue Line at Milwaukee and California, this property offers easy access to transportation. Additionally, it is positioned just 1 block away from Humboldt Park and the North Ave CTA Bus, with the California Bus also just a block away. Tenants are responsible for Gas and Electric expenses, while monthly parking income can add to revenue stream on top of base rent. This property represents a remarkable investment opportunity in a highly sought-after area.
