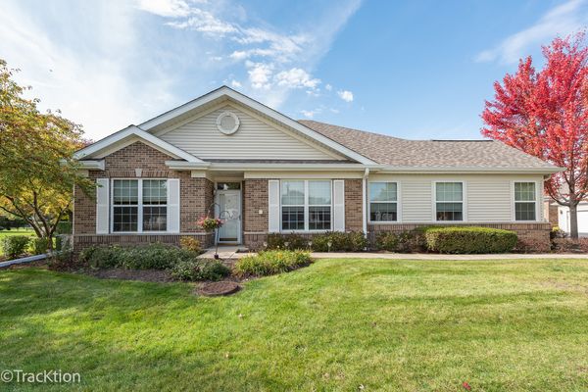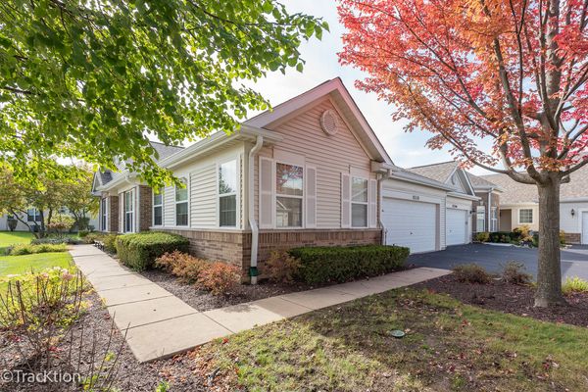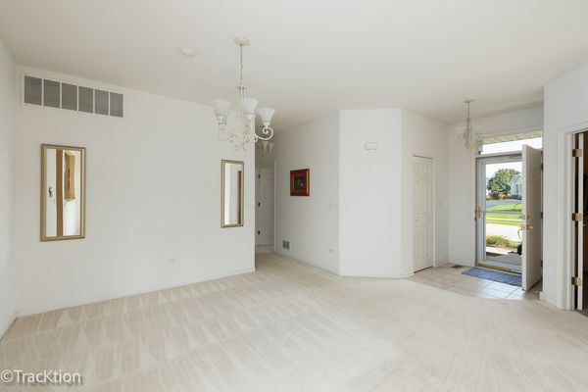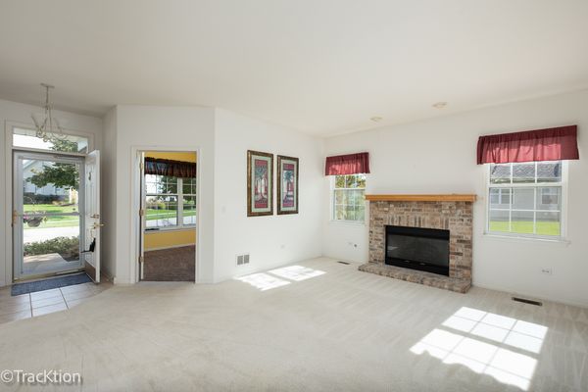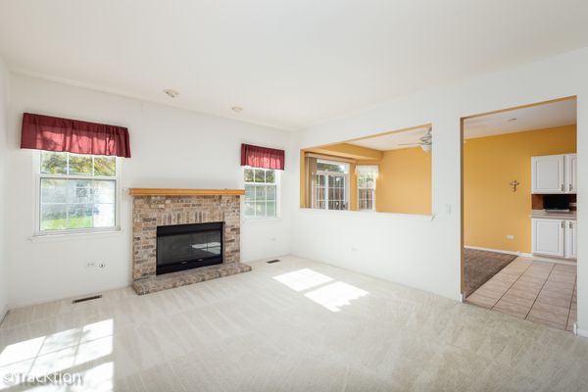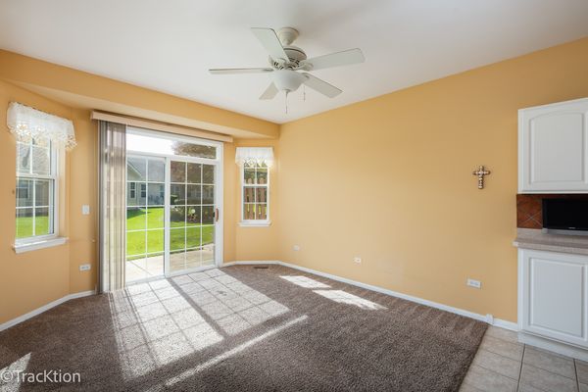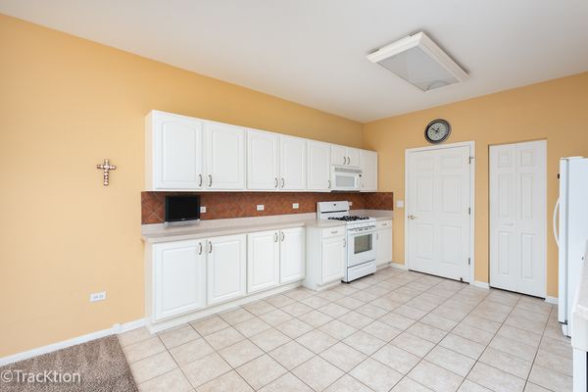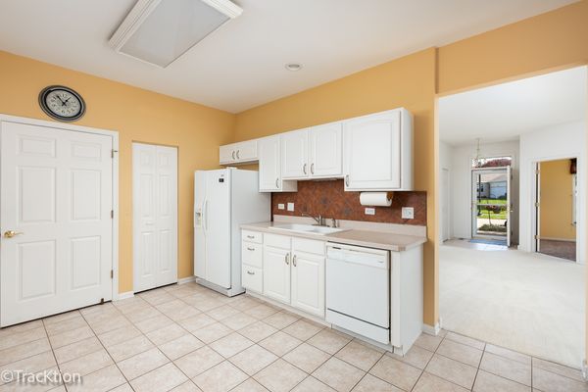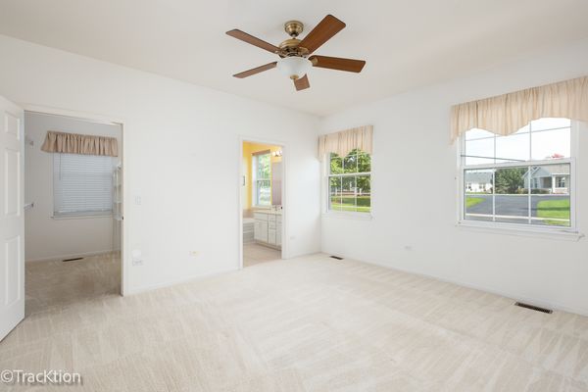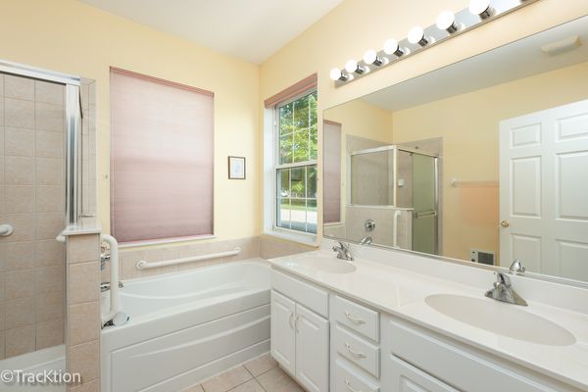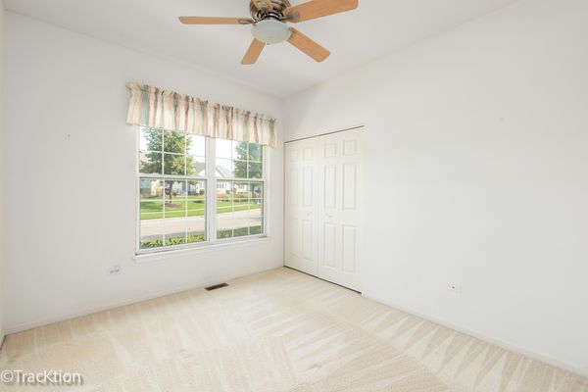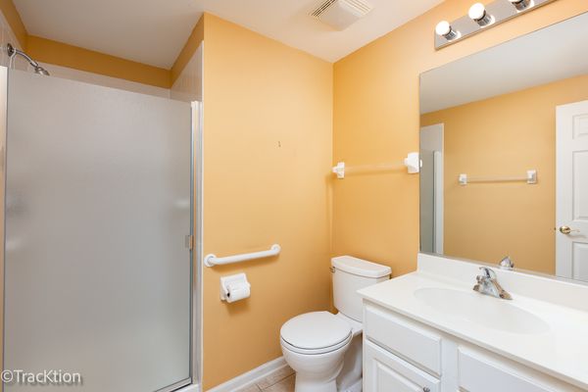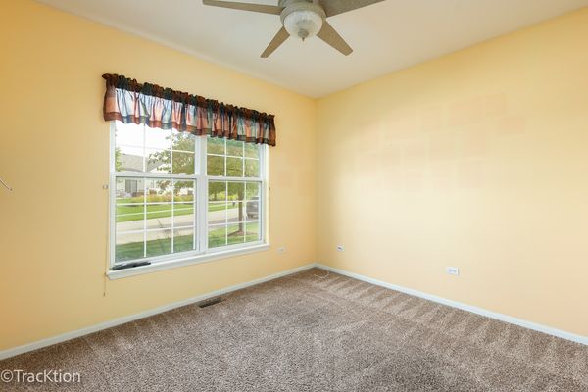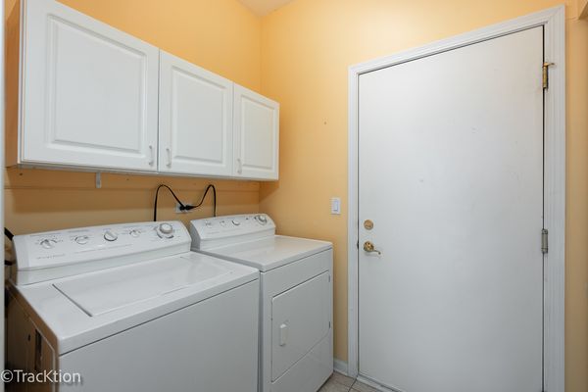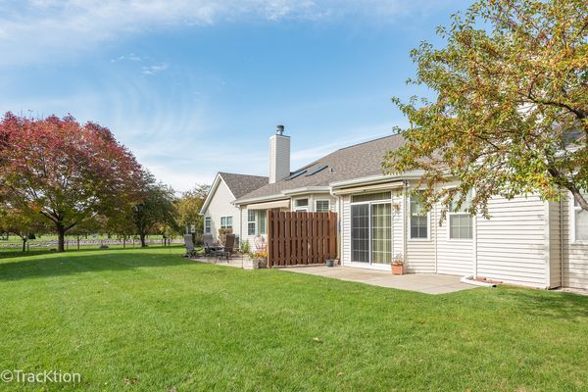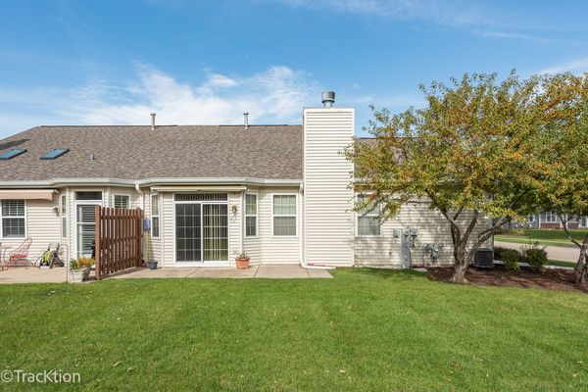16518 Buckner Pond Way
Crest Hill, IL
60403
About this home
Perfect home in a 55+ community in Carillon Lakes. This Scottsdale model features 2 bedrooms, 2 full bathrooms, den, living room, dining room and family room. The home is light and bright and ready for you to enjoy. The living room has a gas log fireplace to cozy up by. The family room is a space adjoining the kitchen, the room can also be a dining area. The primary bedroom has a full walk-in closet and a private full bath with a garden tub, dual sinks and an extra-large walk-in shower. The second bedroom has easy access to the full bath with walk-in shower. Both baths and kitchen feature ceramic flooring for easy care. The den is located away from the bedrooms to be able to enjoy quiet time without bothering a sleeper! The den has a ceiling fan with a heater for extra cozy relaxing. The kitchen has white cabinets, all appliances and a brick backsplash to accent the large counter space. The home is in Carillon Lakes featuring a three-hole golf course, indoor and outdoor pools, pickle ball court, tennis court, and so much more. The clubhouse is always bustling with card games and activities. Don't miss out on this great home!
