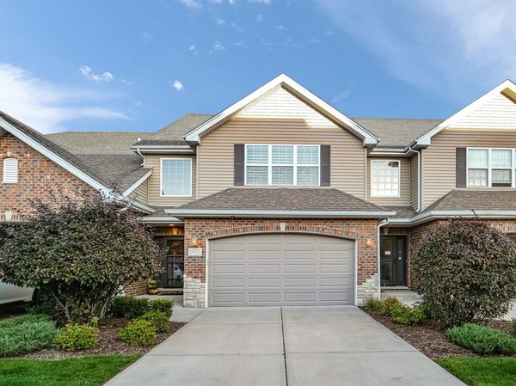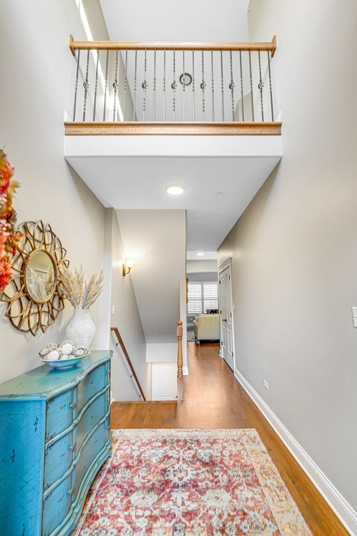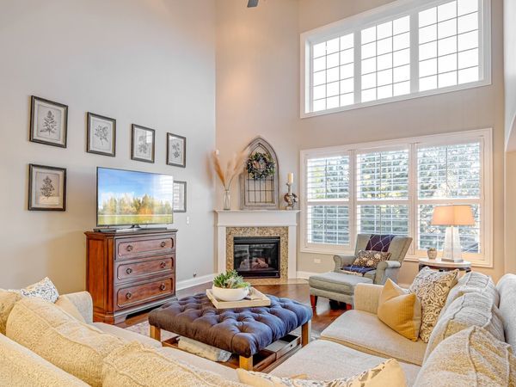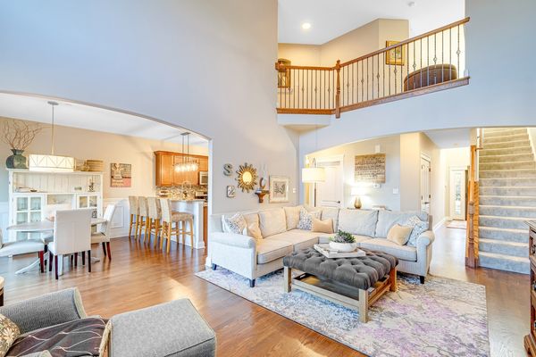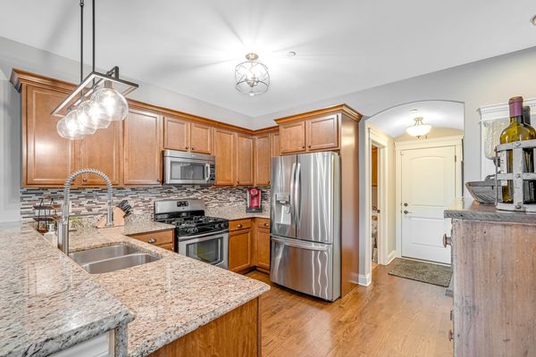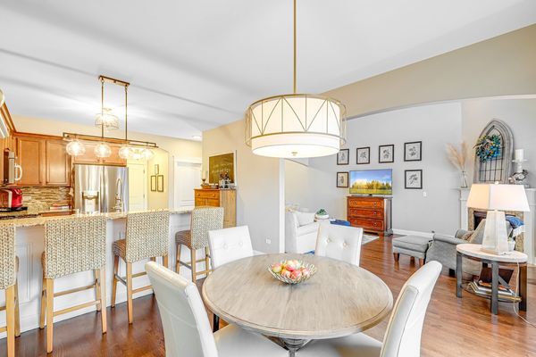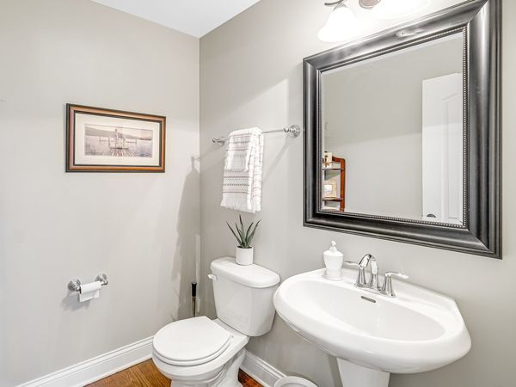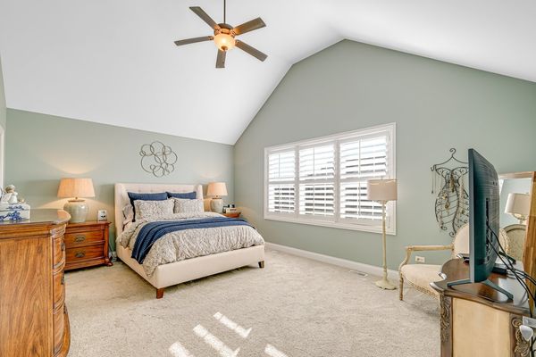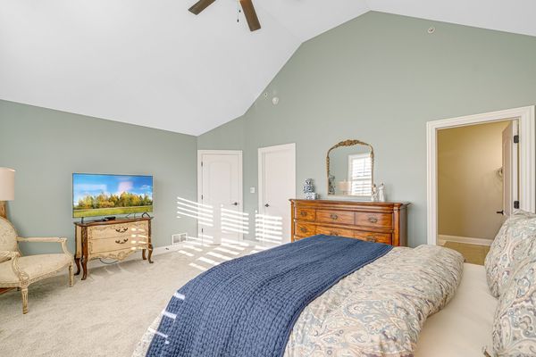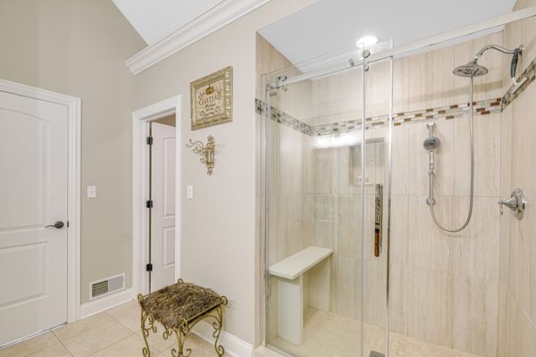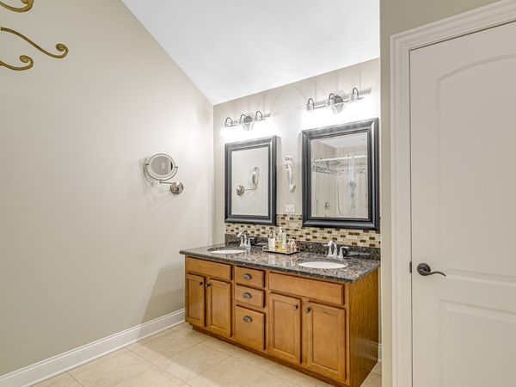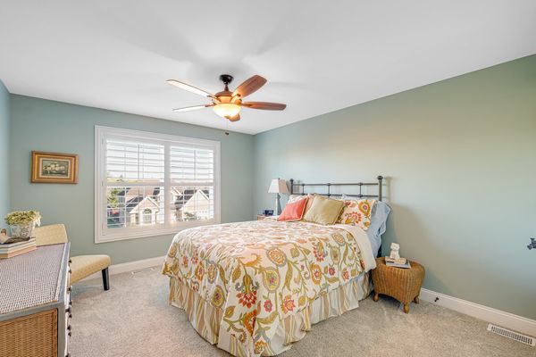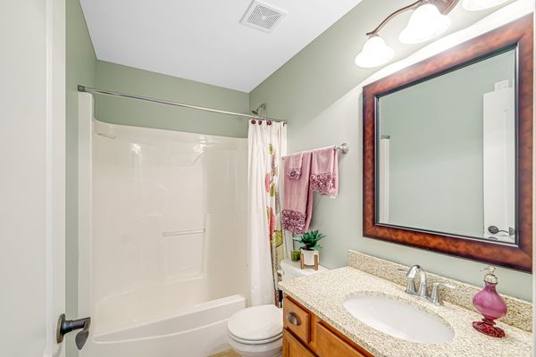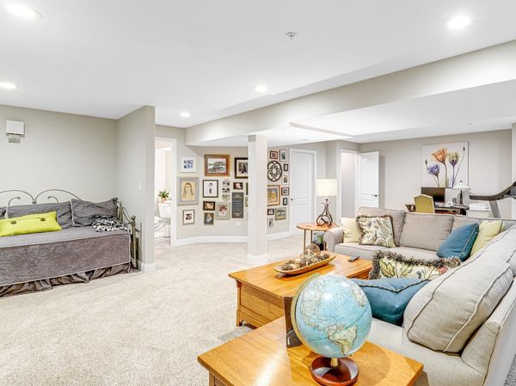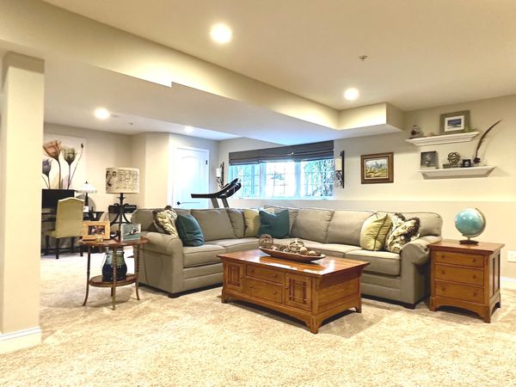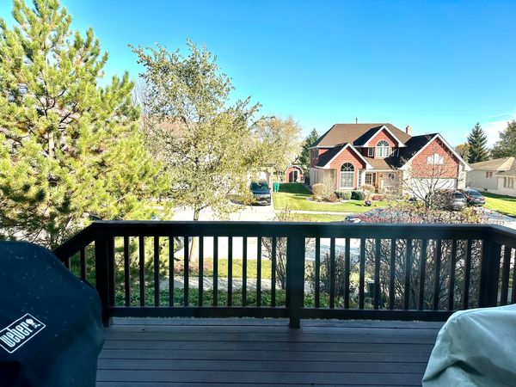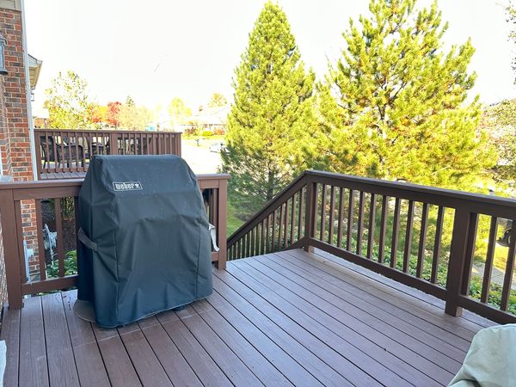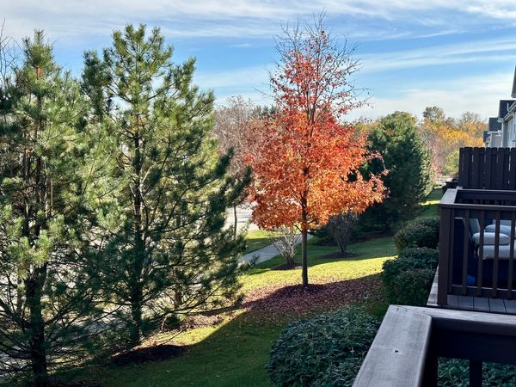16511 Timber Trail Road
Orland Park, IL
60467
About this home
Find your sanctuary in this impeccably maintained, beautifully finished two-bedroom townhome with finished English basement. This home is better than new with updated finishes and upgrades throughout. Ideally situated on an interior lot which backs to a quiet, tree-lined street, you can sip your coffee and soak up the morning sun from your private deck with western exposure. A grand, two-story foyer sets the tone for the main living level with pristine hardwood flooring, abundant, natural light and an overlooking interior balcony. A spacious great room wows with floor to ceiling windows, 18' ceilings, gas fireplace, custom plantation shutters and plenty of space for lounging and/or entertaining. The kitchen and dining room shine with custom lighting, a breakfast bar with seating for four, birch cabinets, granite counters, stainless appliances, custom/designer lighting and a slider to outdoor living space. Laundry room with utility sink and a generous powder room also in the main living area. The second level is home to a spacious primary suite with cathedral ceiling, large linen closet, spa-like en suite with separate water closet and custom walk-in shower with marble bench. A second bedroom with a double closet and adjacent full bath with linen closet complete the upper level. You'll find additional living space in the light and bright FINISHED English basement which includes a family/rec room, powder room and additional storage. ***Extras include custom window treatments throughout, hardwood flooring throughout main living level, upgraded lighting throughout and an epoxy garage floor*** Low HOA!
