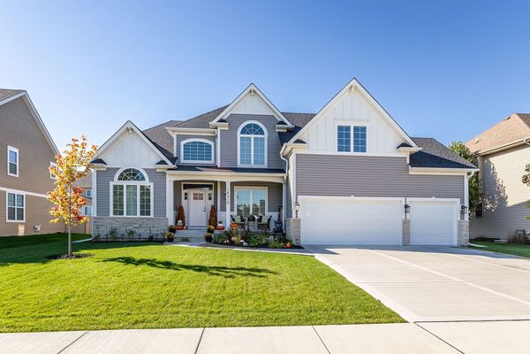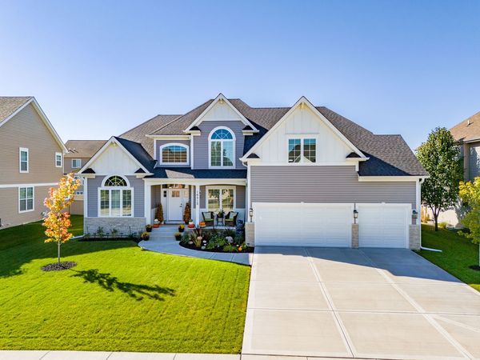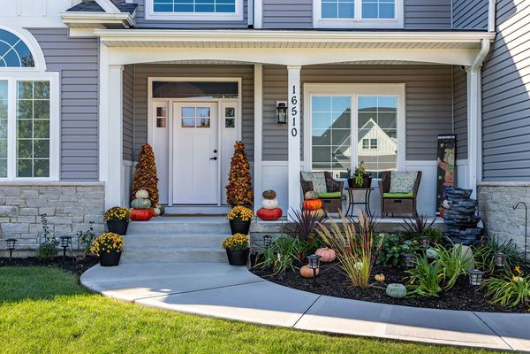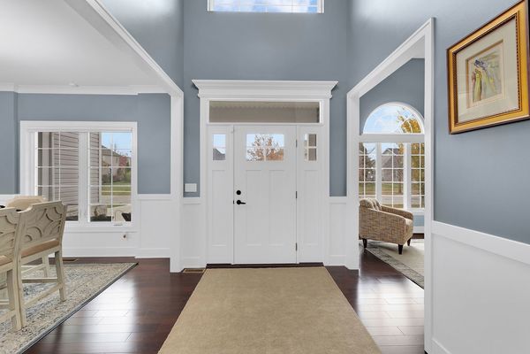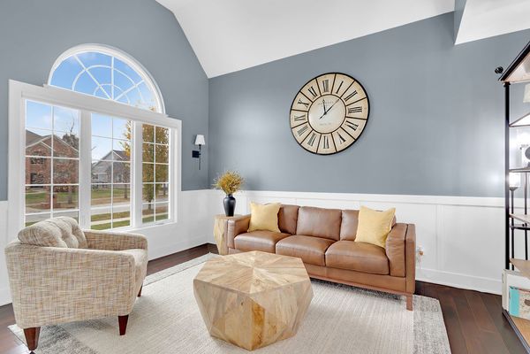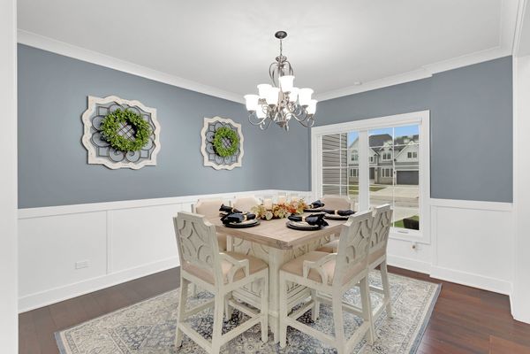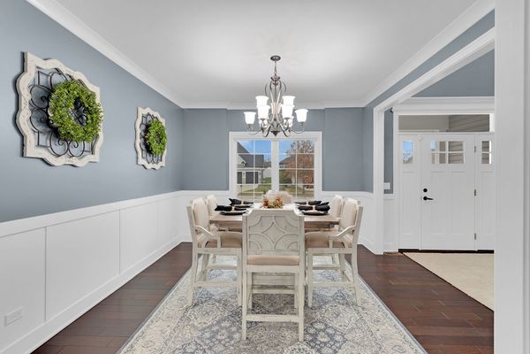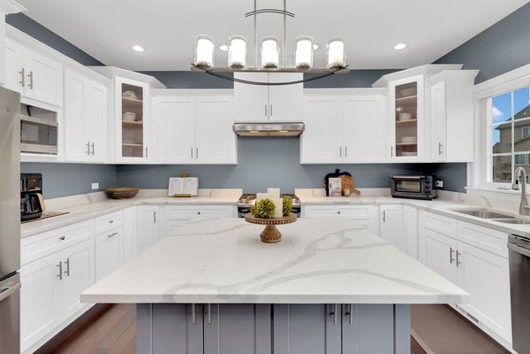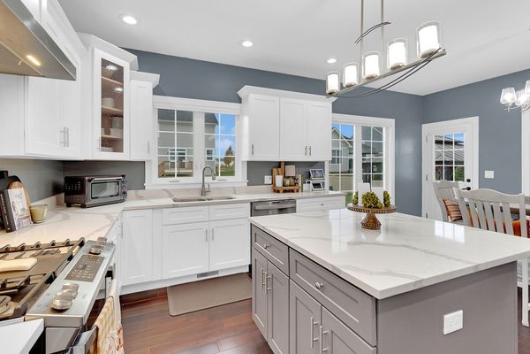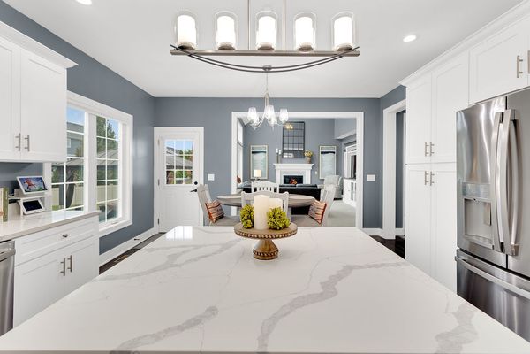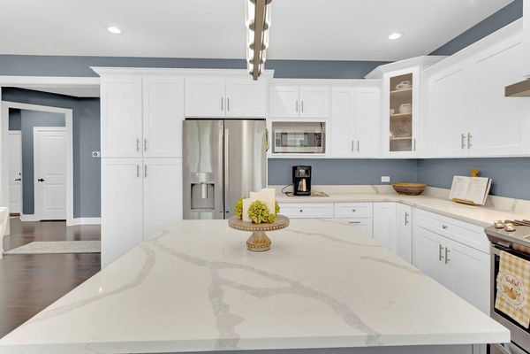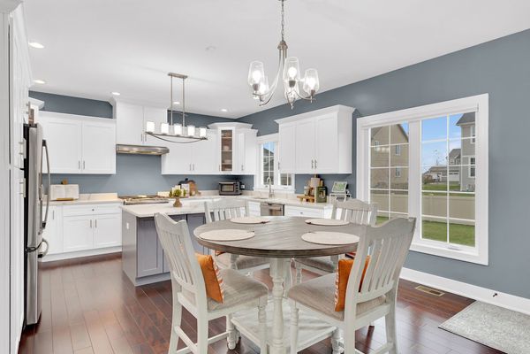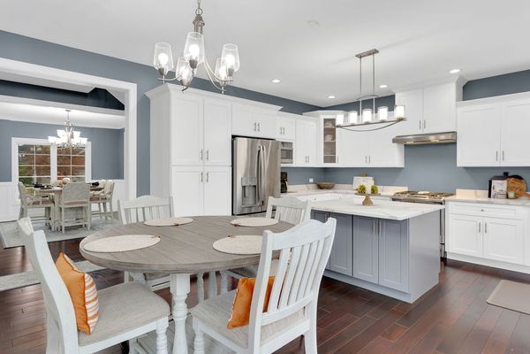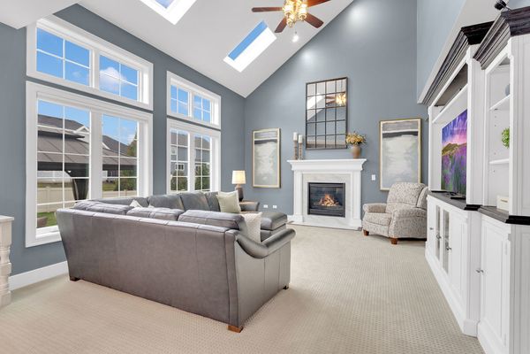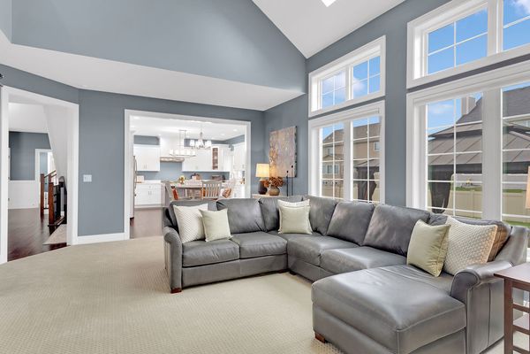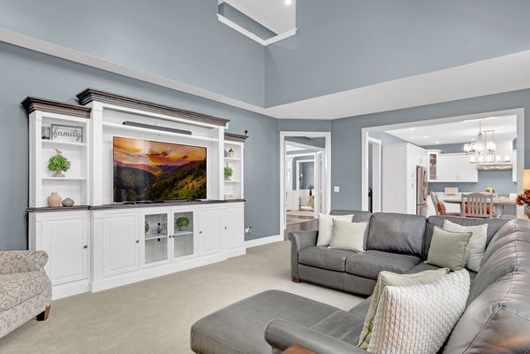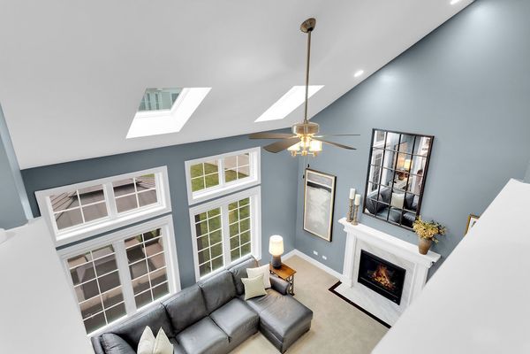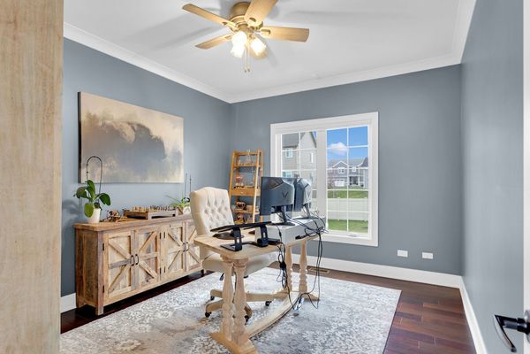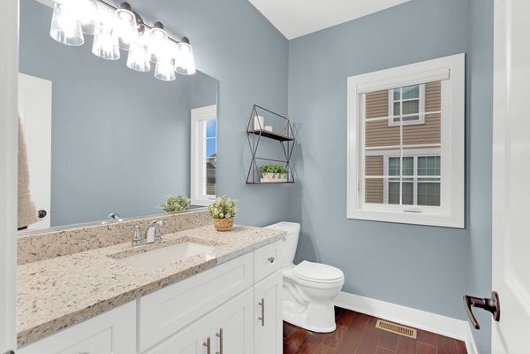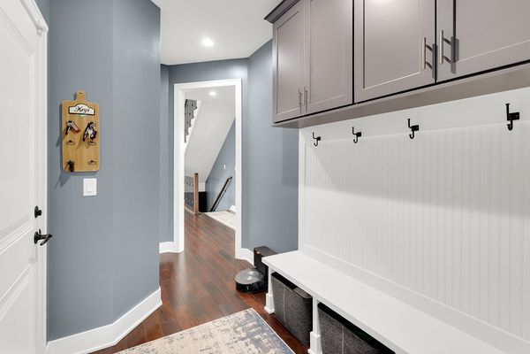16510 S Mueller Circle
Plainfield, IL
60586
About this home
Better than new construction! Stunning & Meticulously maintained Quality & Custom built in 2021-not your typical cookie cutter home. This luxurious two story home offers 4 Bedrooms, main floor office, 3 1/2 Baths 3, 207 sqft plus additional 1, 671 sqft Full Basement, 3 Car Garage in desirable Springbank subdivision offering Aquatic Park, parks, trails & Top Rated Dist 202 Plainfield Schools. Loaded with carefully detailed builder upgrades and homeowner improvements this home is sure to impress from the moment you enter the inviting front porch. The open concept main level offers a seamless flow, 2 story entry, Tray ceiling & wainscoting in living area, Crown molding & wainscoting in dining area. The Sun-filled expansive gourmet kitchen offers staggered white soft-close cabinets, Quartz countertops, GE stainless steel appliances, large center island, recessed lighting, hardwood flooring and large eating area with upgraded light fixtures. The kitchen and eating area flow into the oversized family room with two story ceiling, floor to ceiling windows, skylights, ceiling fan, custom gas fireplace with white mantle. Versatile main floor office/playroom with crown molding, powder room with large raised height granite vanity, Hallway linen closet with custom shelving. Laundry room with built-in bench, gas and electric dryer connection available, granite utility sink (washer/dyer negotiable) and storage. Iron spindle staircase to 2nd floor: Primary Suite offers professionally organized walk-in closet with custom built-ins & shelving, tray ceiling, ceiling fan. Luxury bath-Crown molding, Dual granite vanity, separate tiled shower with seamless glass door, separate freestanding soaking tub, ceramic tile flooring. 2nd Bed ensuite-volume ceiling, ceiling fan, walk-in closet, private full bath with granite countertop, subway ceramic tiled shower/tub & flooring. Bed 3&4-Spacious closets, volume ceiling, shared hall bath with granite double vanity, ceramic tiled tub/shower & flooring. Open iron staircase leads to expansive 9 Ft Full, Dry basement with bathroom rough-in providing endless possibilities for customization offering an additional 1, 671 sqft. Inviting concrete patio with gazebo included and fully fenced yard are the ideal setting for outdoor entertainment. Sprinkler system, no maintenance stone & vinyl exterior, Nest thermostat, white trim & doors, upgrades light fixtures throughout & neutral decor. Attached 3 Car Garage with Q Smart System. Enjoy the tranquility of suburban living and access to a full Aquatic Center with 2 pools, water slides, kids splash areas & more. Conveniently located to downtown Plainfield offering quaint shops, restaurants, festivals, parades, Settler's Park for movies/concerts, ponds, parks, paths. Riverfront for kayak launch & picnics. Easy access to shopping, highways and public transportation. Don't miss this opportunity to make this amazing home yours today!
