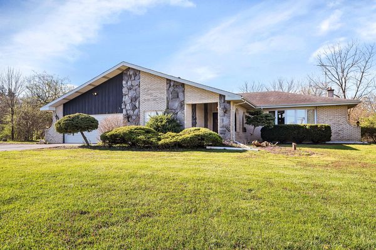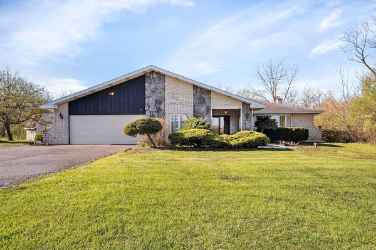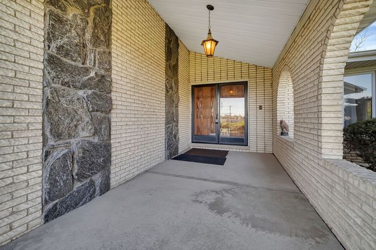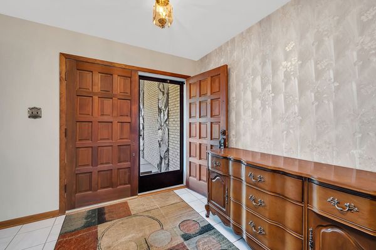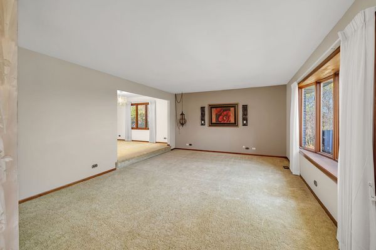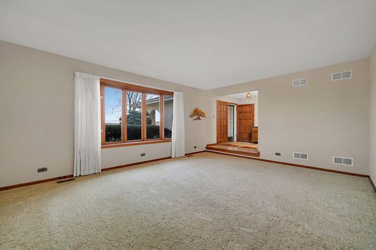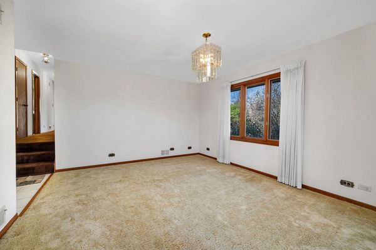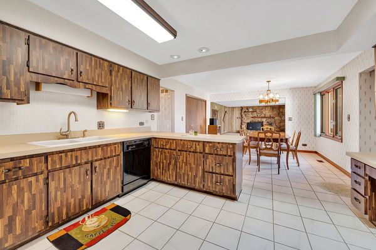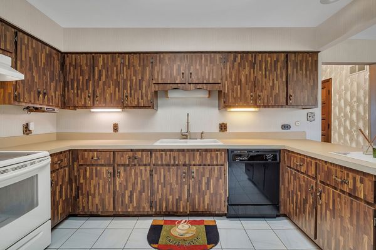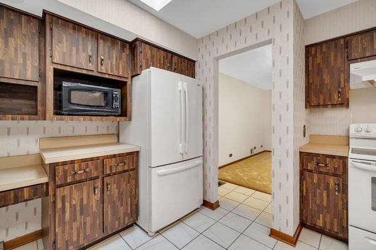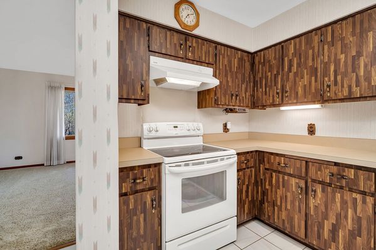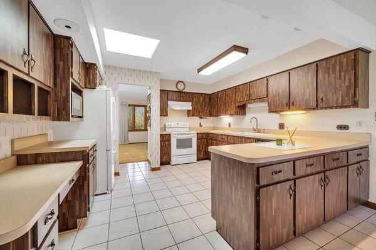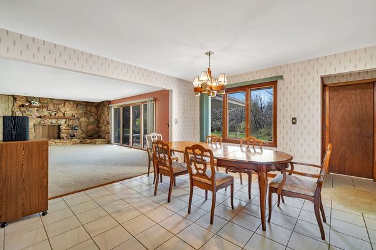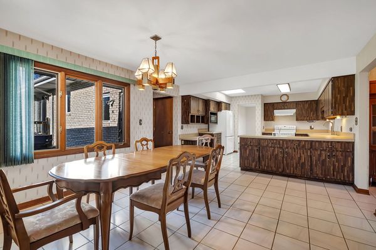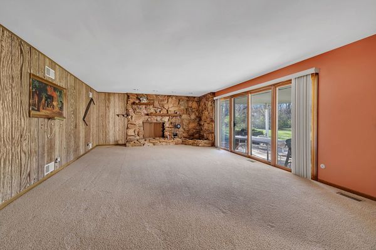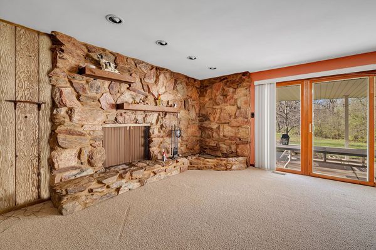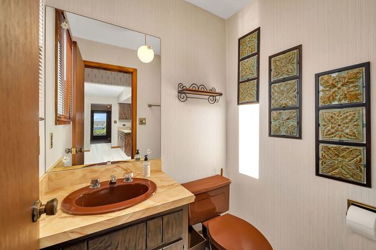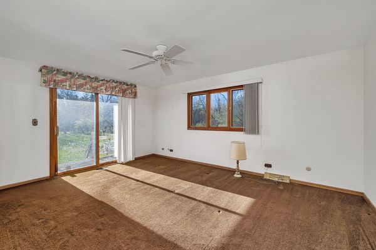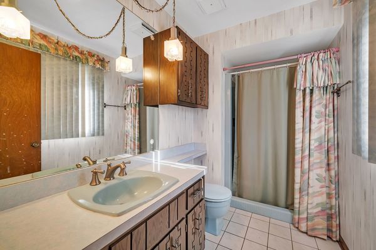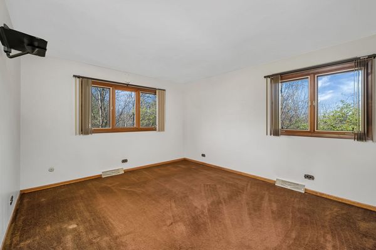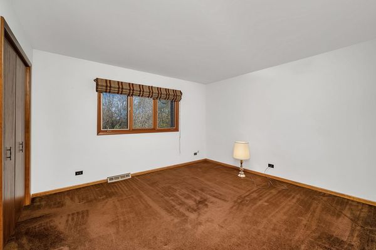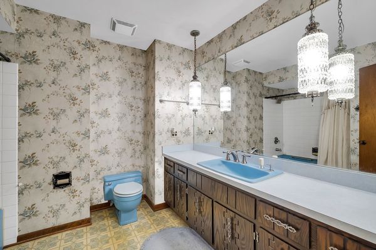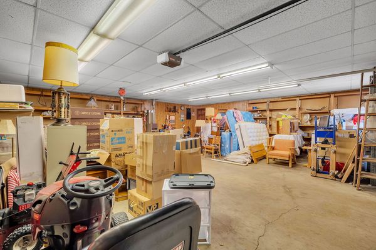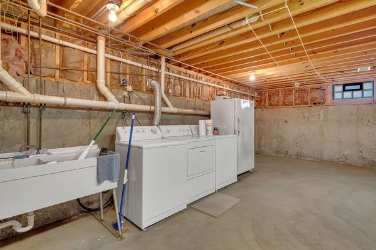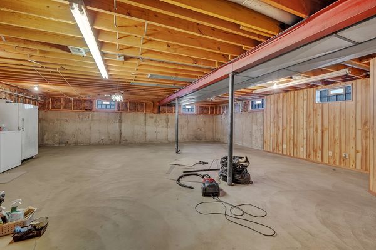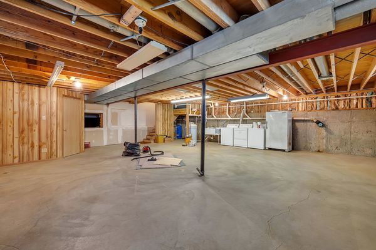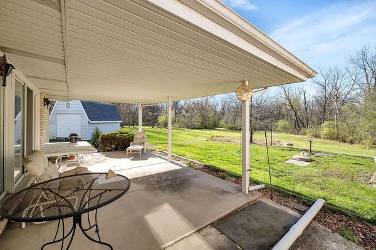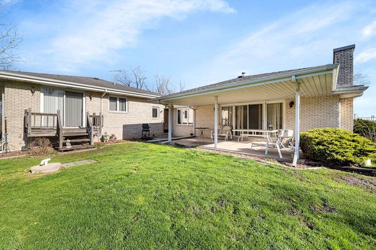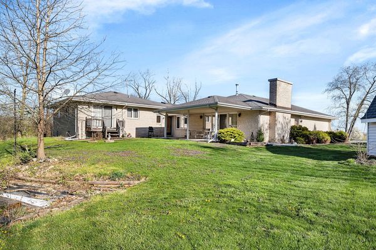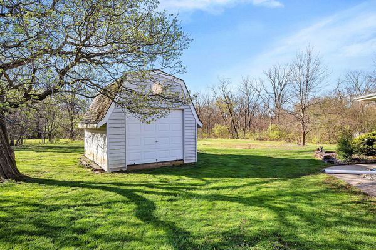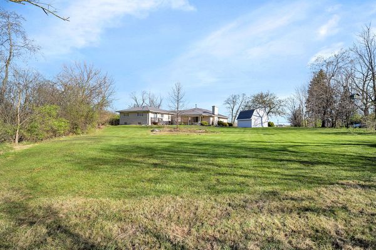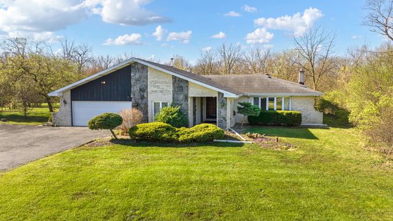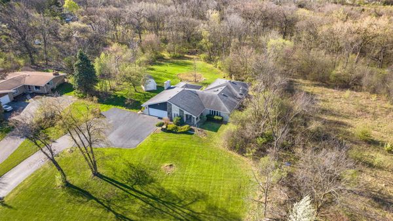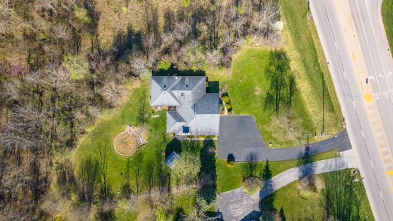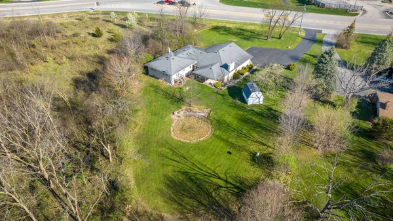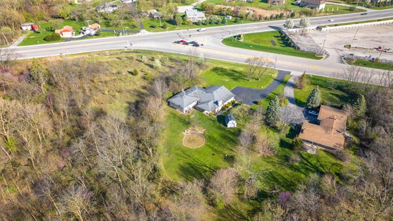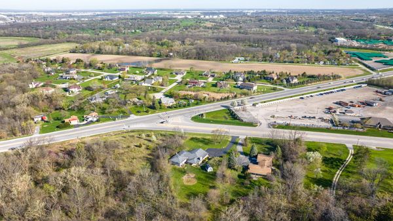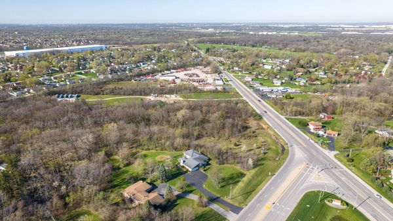16509 W 143rd Street
Lockport, IL
60441
About this home
Welcome to this timeless home, where quality craftsmanship meets spacious living. Set on nearly 4.5 acres of lush land adorned with trees, this solid step ranch is a true gem. Walking to the front door the grand covered porch and into the expansive foyer greets you and your guests! The formal living area beckons with its generous proportions, while the oversized dining room promises memorable family gatherings. In the heart of the home, an oversized family room awaits, complete with a majestic fireplace and a wall of windows that frame the serene outdoor scenery. Kitchen is a chef's delight, boasting ample counter space, storage, and all appliances included. The owner's suite is a sanctuary of natural light, featuring a sliding door to a private deck, a private bathroom, and a spacious walk-in closet. This home offers endless possibilities for customization and modernization, with a solid foundation and a wealth of space to bring your vision to life. Additional features such as Anderson Windows, a 10-year-old roof and furnace, and a 3-year-old air conditioner ensure comfort and reliability. With a 5-car garage featuring heating unit and 10-foot ceilings The garage and basement have tube heating but needs to be hooked up! This home is a haven for car enthusiasts and hobbyists alike. Make your dreams a reality and create your own piece of paradise in this exceptional property. This is an ESTATE SALE and sold in AS IS Condition.
