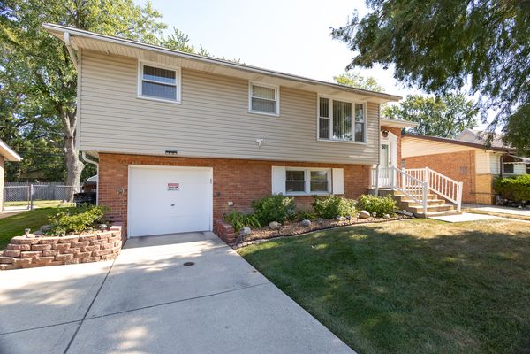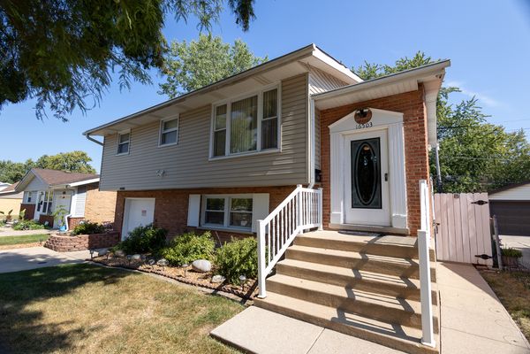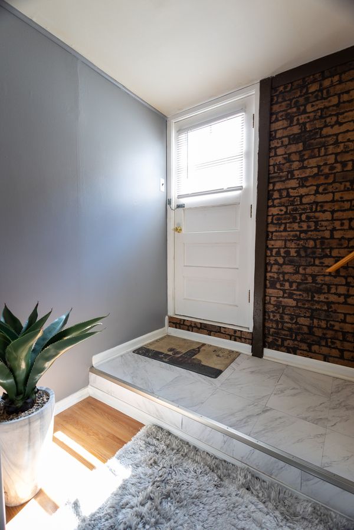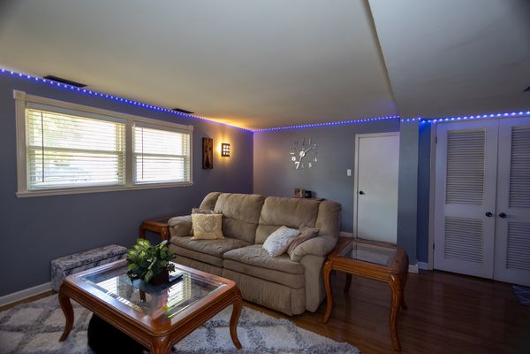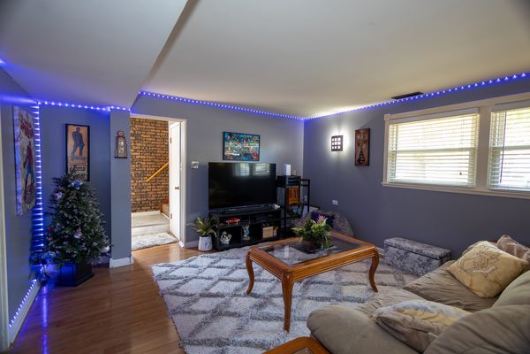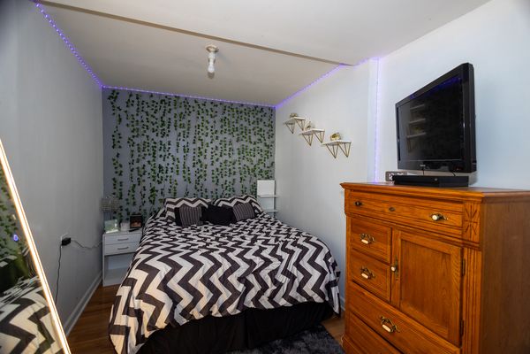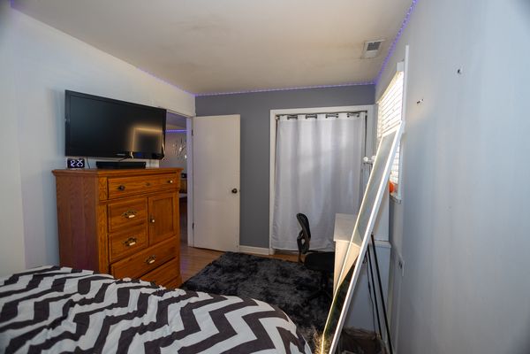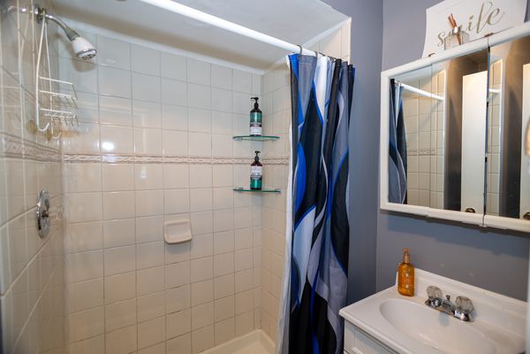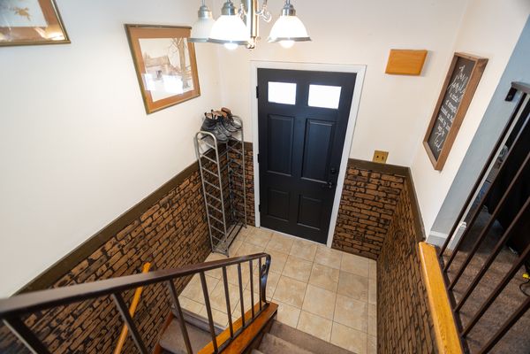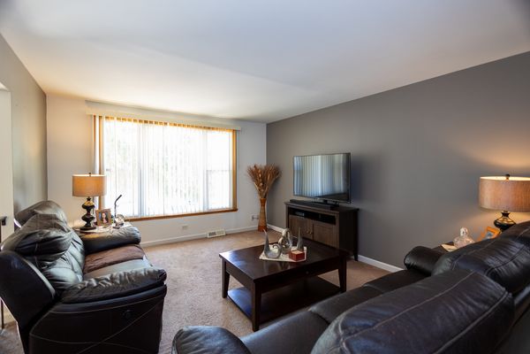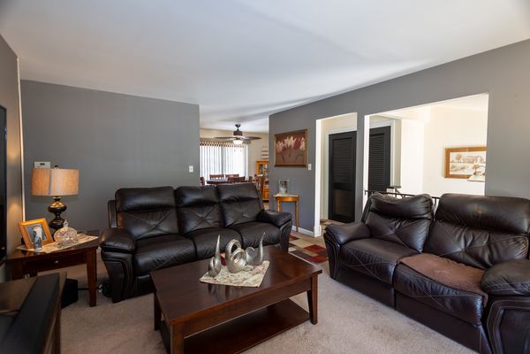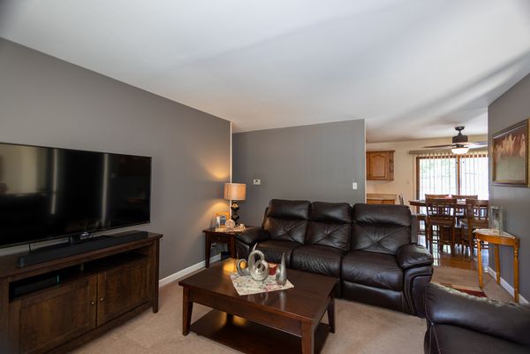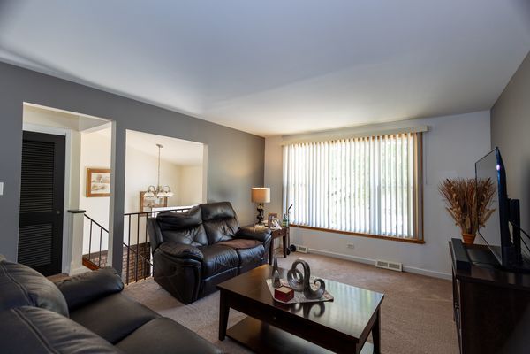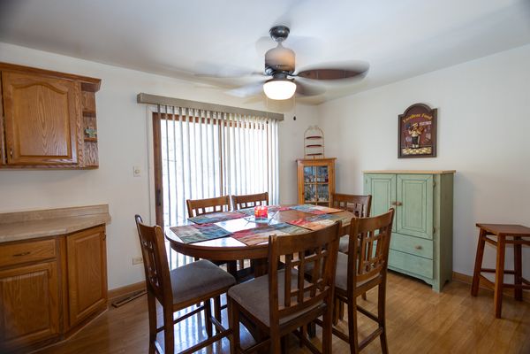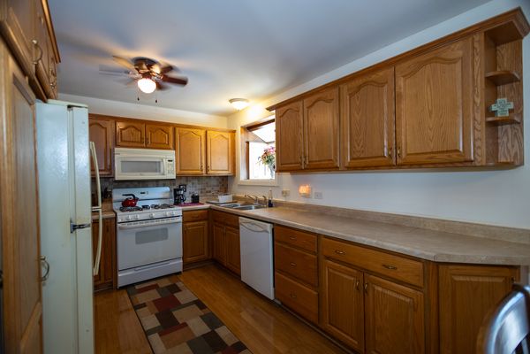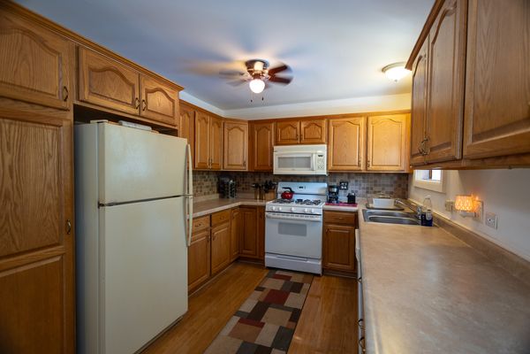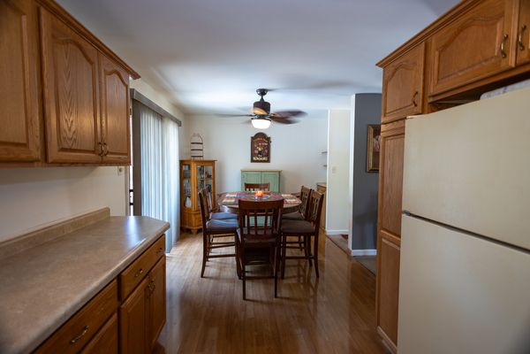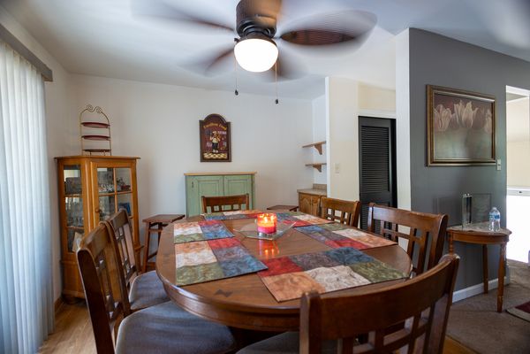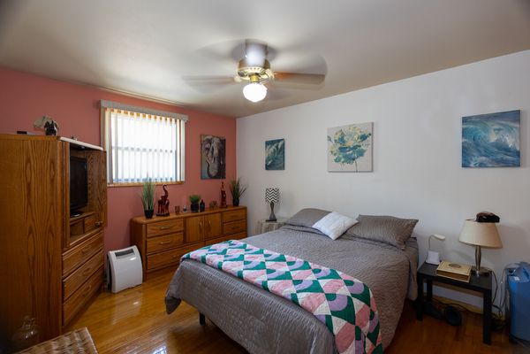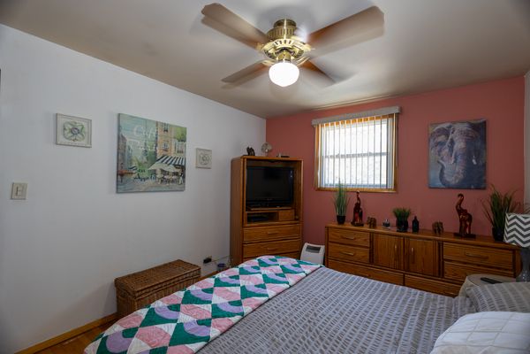16503 Craig Drive
Oak Forest, IL
60452
About this home
Welcome to 16503 Craig Drive, Oak Forest, IL 60452 - The Ultimate Move-In Ready Gem! This meticulously updated 3-bedroom, 2-bath home is the perfect blend of style, space, and convenience. Featuring a versatile layout, the lower level includes an optional fourth bedroom or office, giving you the flexibility to create a home office, guest room, or playroom based on your lifestyle needs. With two family rooms, there's no shortage of space for relaxation, entertainment, or cozy movie nights. The heart of the home is the updated eat-in kitchen, where modern finishes meet functionality-ideal for family meals and entertaining guests. From here, step out onto your elevated deck and enjoy the serene view of your spacious backyard. The backyard is perfect for both entertaining and relaxing, boasting a sparkling swimming pool for summer fun, plenty of open space for activities, and cozy seating underneath the deck. Half of the yard is enclosed with a privacy fence, creating the perfect spot for intimate gatherings or simply enjoying quiet moments outdoors. This home has been professionally painted throughout, giving it a fresh and modern feel. With thoughtful updates at every turn, you'll find there's nothing left to do but move in and start enjoying the comforts of your new home. Additional features include a large storage shed tucked behind the home, perfect for storing lawn equipment, tools, or seasonal items, and easy access to expressways and shopping just minutes away, making this location as convenient as it is charming. 16503 Craig Drive is more than just a house-it's a move-in ready retreat waiting for you to call it home. Don't wait-schedule your private tour today and experience everything this beautiful home has to offer!
