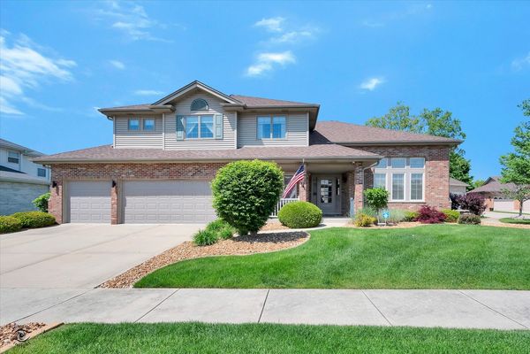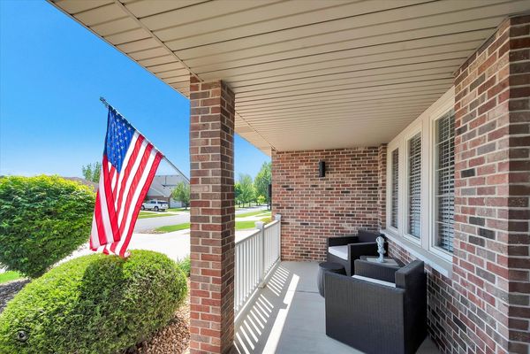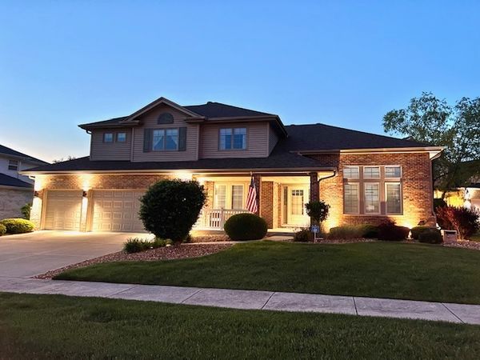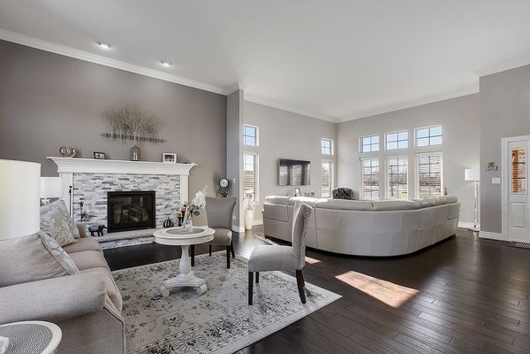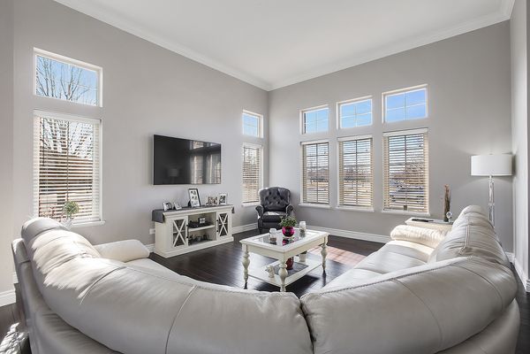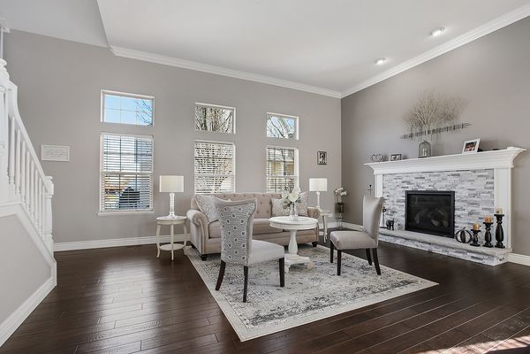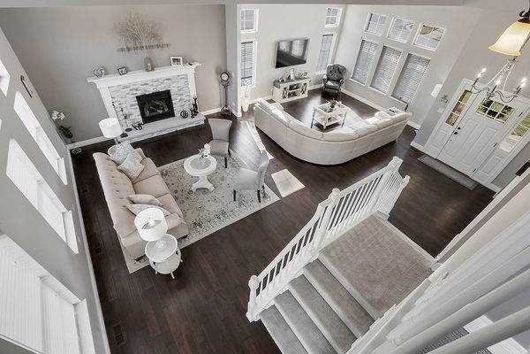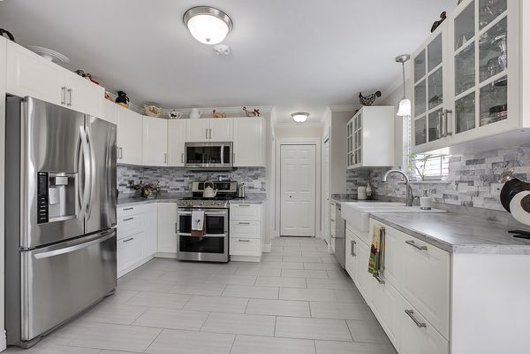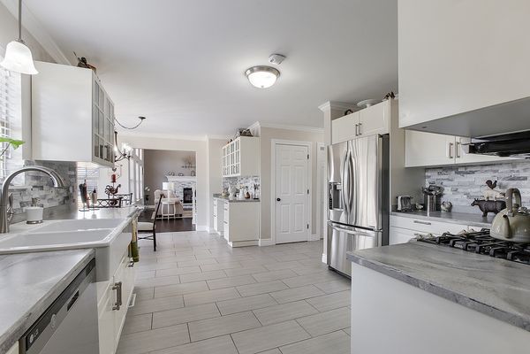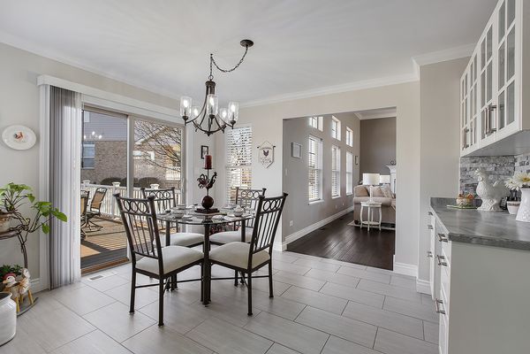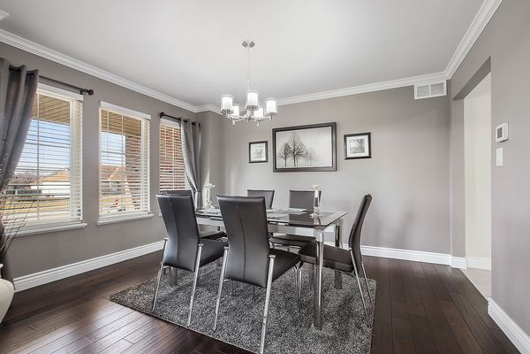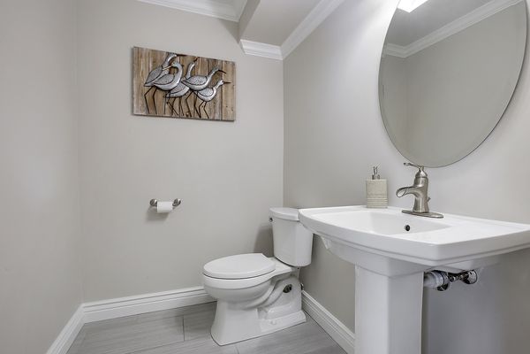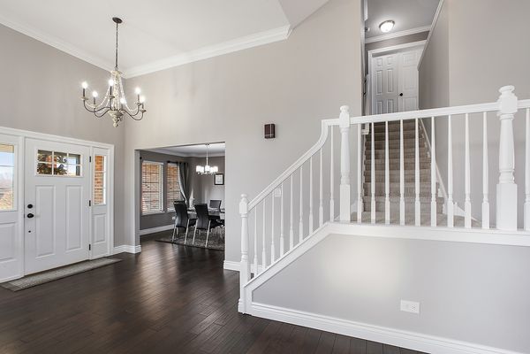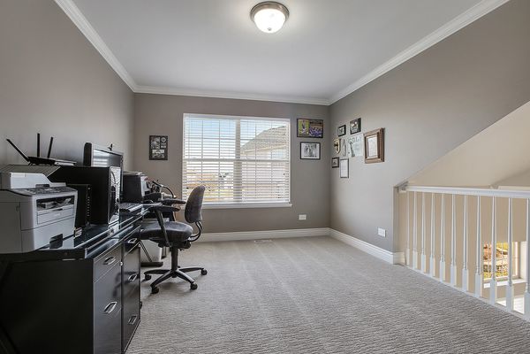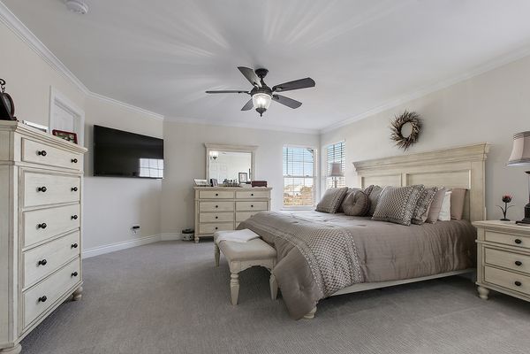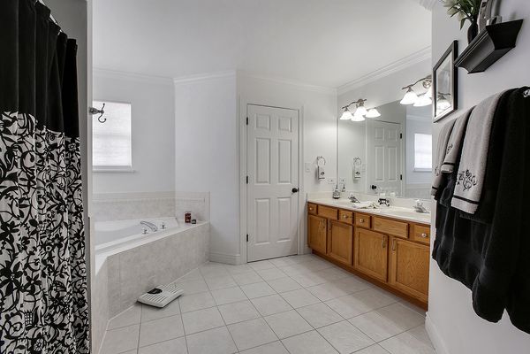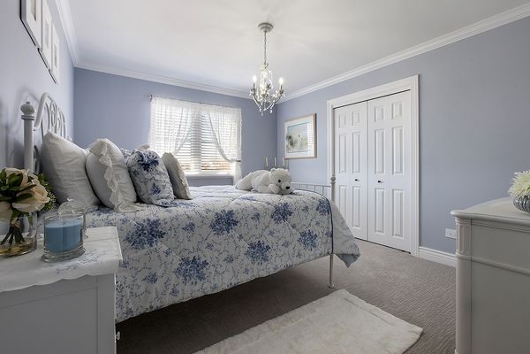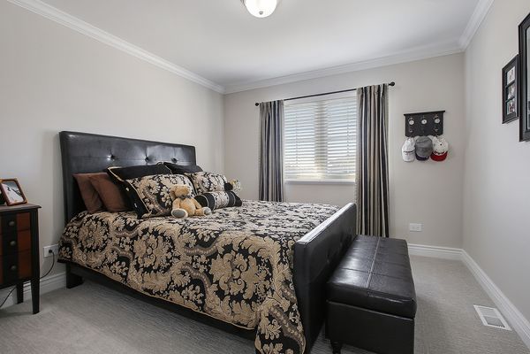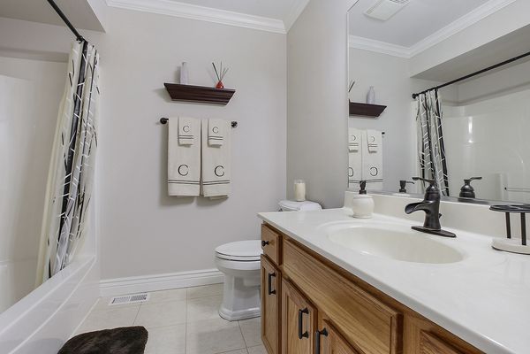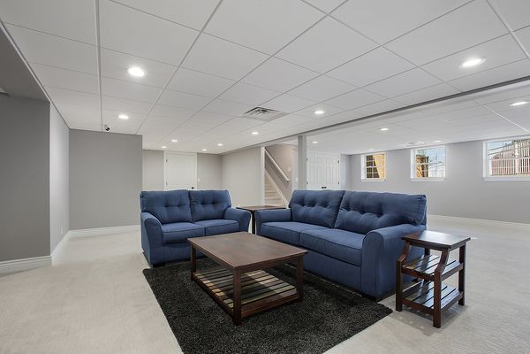16502 W Courtside Drive
Lockport, IL
60441
About this home
This stunning home boasts over 3800 square feet of finished space, showcasing pure quality and extreme taste. All furniture and more is included, making it move-in ready for you. The attention to detail is evident throughout, with no corners cut and pure genius thought put into every upgrade. Imagine relaxing on your deck with lake views, or hosting friends around the stone fire pit. The 3 bedroom, 3.5 bath home features a full finished lookout basement, loft, and a breathtaking Great Room. Some standout features include pathway lighting in lower receptacles, whole house crown molding, hardwood flooring, Corian countertops, custom granite backsplash, soft close cabinets, LG appliances, farmhouse sink, and much more. The garage is oversized and insulated, with epoxy flooring, a heater, and LiftMasters Garage Doors with an app for remote operation. The exterior is equally impressive, with new lighting, a spacious deck with LED lighting, a fire pit, professional landscaping, and more. This home truly offers the best in quality and innovation. You won't want to miss out on this one. MAKE SURE YOU CHECK OUT THE 2-PAGE FEATURE SHEET UNDER ADDITIONAL INFOMATION.
