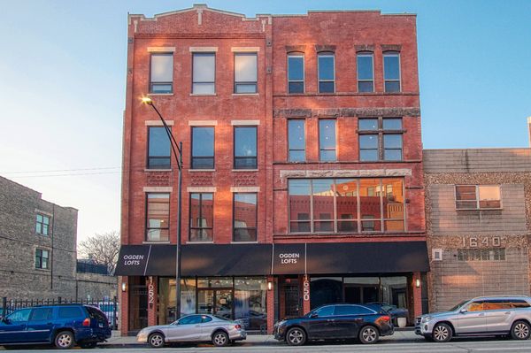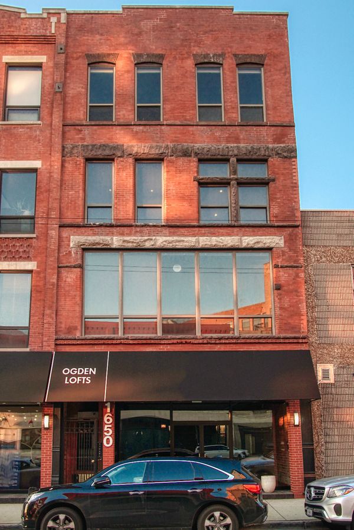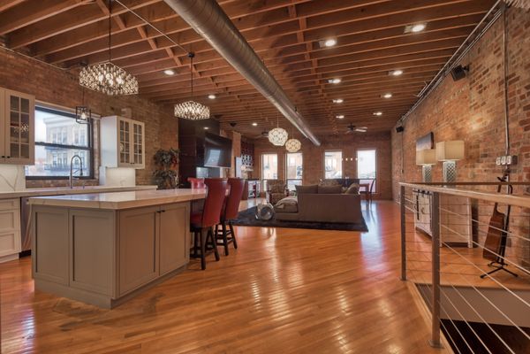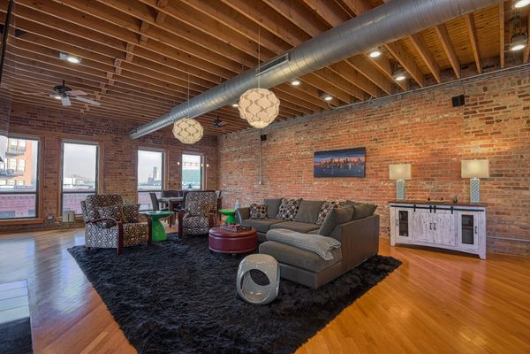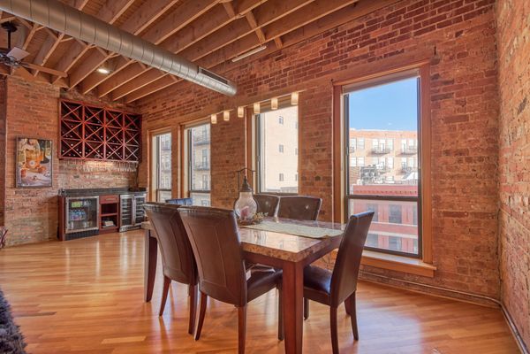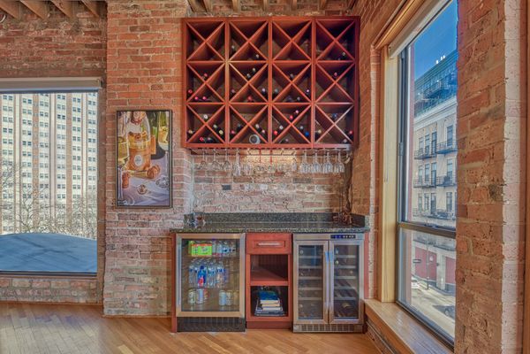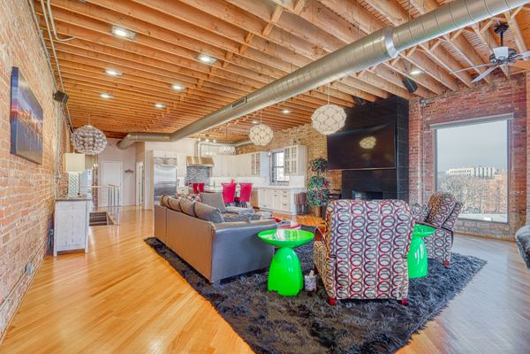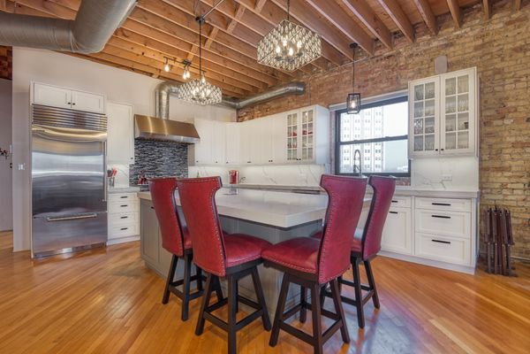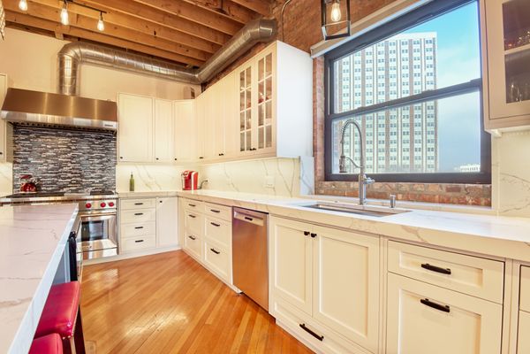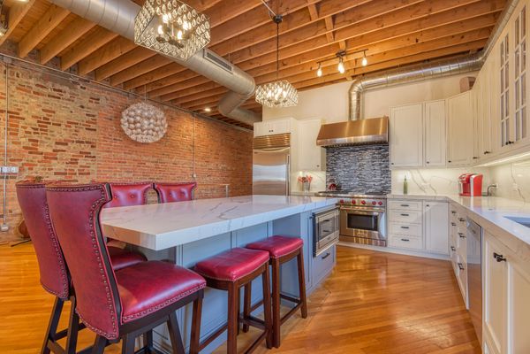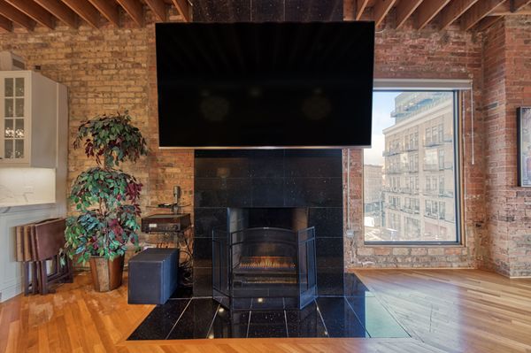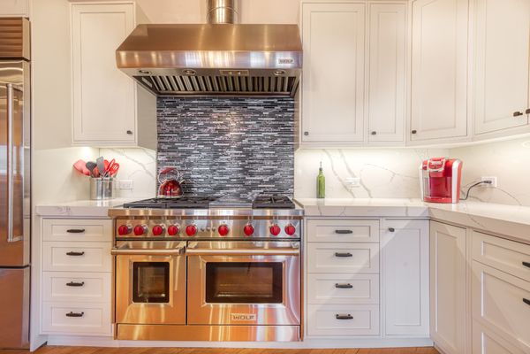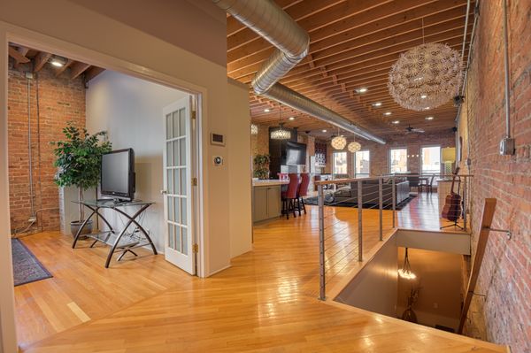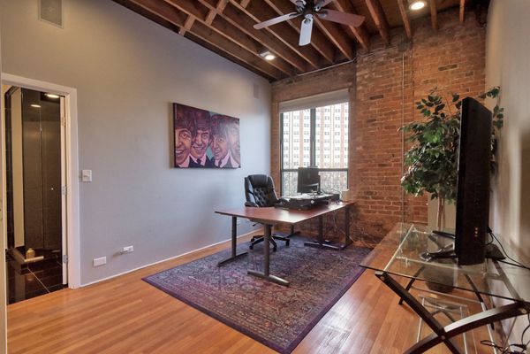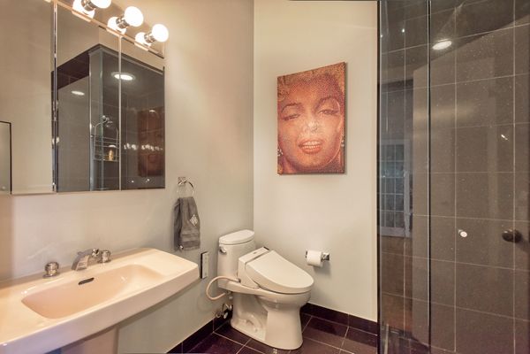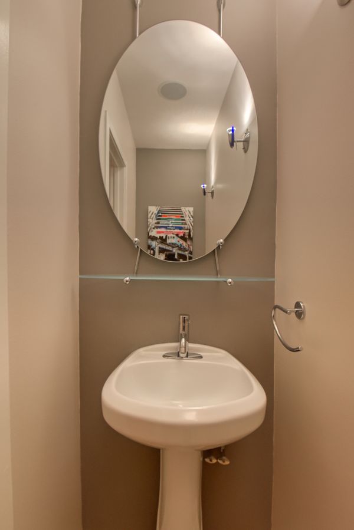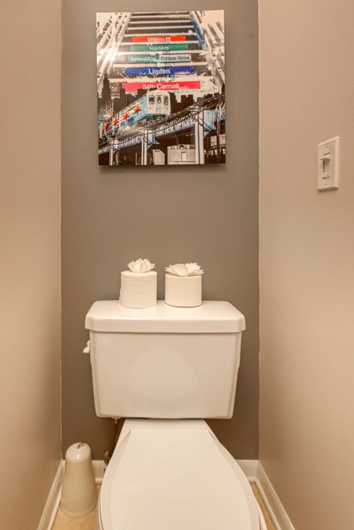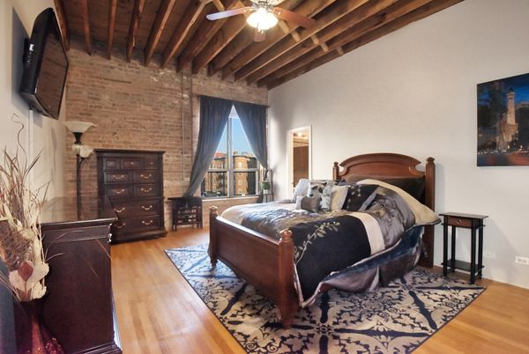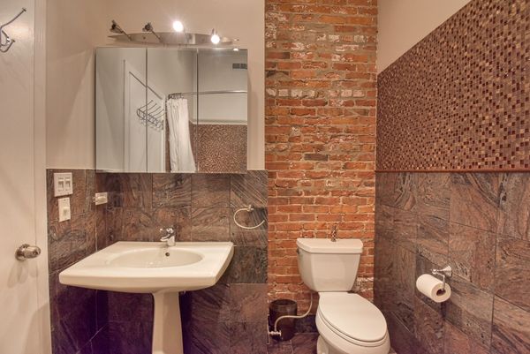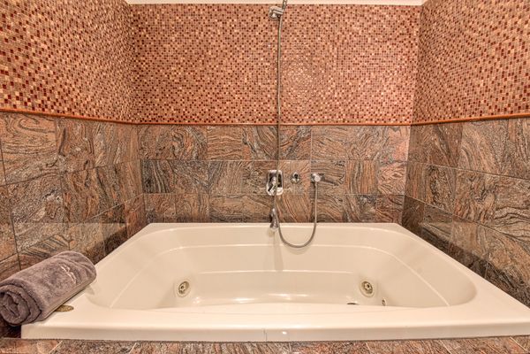1650 W Ogden Avenue Unit 3
Chicago, IL
60612
About this home
Welcome to this top floor open concept loft in boutique building hosting only 5 units. Security door and camera at the street allow you to safely see your guests as the travel to your unit door. Cute lobby greets you before you reach the top of the stairs and the whole loft opens up! Kitchen was completely gutted and is all new with oversized sink, extra thick marble countertops, large island, new sub zero fridge, stove with double oven with grill, subzero hood with brand new exhaust to exterior as well. Living area is open with cozy fireplace with tv on top. Dining area also consists of new wine bar with new beverage and wine fridges and plenty of room to showcase your wine collection. Hardwood floors and exquisite lighting throughout unit. 3 bedrooms all with full bathrooms. Primary bedroom has new fireplace with remote, city views on private balcony, huge closets and all new bathroom with double vanity, glass steam shower, heated floors and heated toilet seat. 2nd and 3rd bedrooms also have their own full bathrooms with heated toilet seats, one with a glass shower, one bathroom with jet tub and showerhead. Powder room is off halfway perfect for entertaining. New gutted laundry room with new washer and dryer, flooring and tankless water heater. Many rooms with freshly painted walls. Sellers paid for unit under them to have their ceiling drywalled and soundproofed for added privacy in our unit. Head out the back door to winding staircase up to enormous rooftop boasting stunning sunsets to the west and the city skyline to the east. Many sitting and relaxing areas plus doggy area and grill for entertaining. Condo sold with 2 heated attached garage tandem spots with storage area as well. Walk to shops, bars and restaurants and close to the United Center and Rush University Medical Center. Security cameras connect to your phone so you can view all sides of building, hallways and garage. This is a beautiful move-in ready condo! Showings start 2/17
