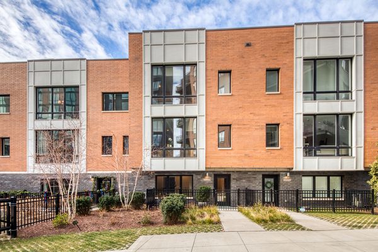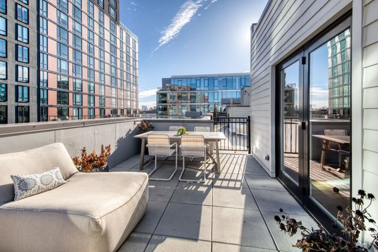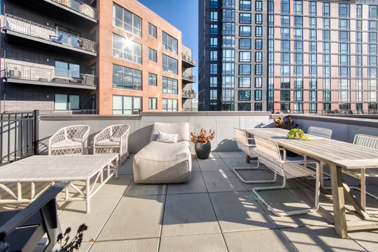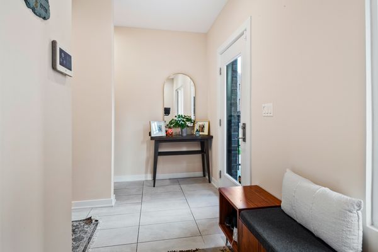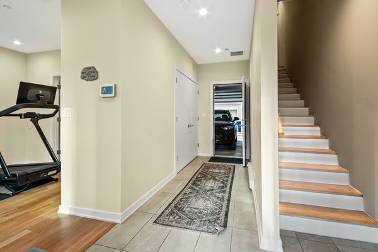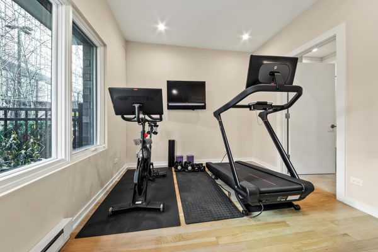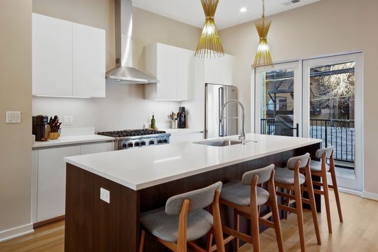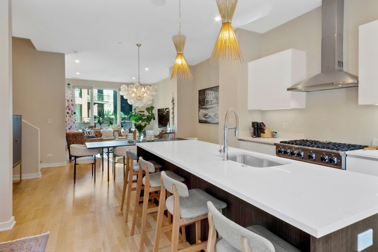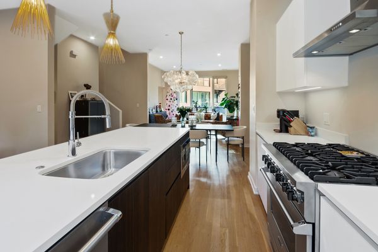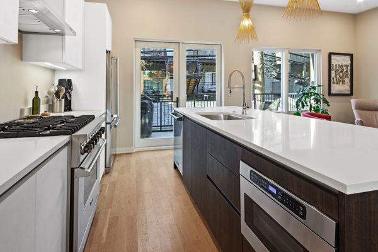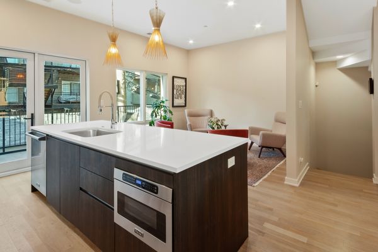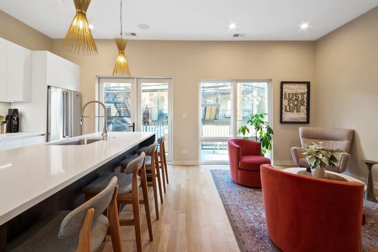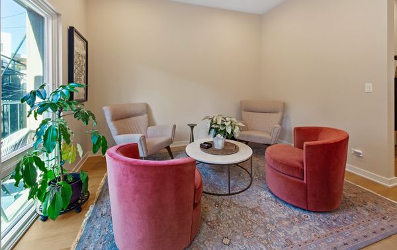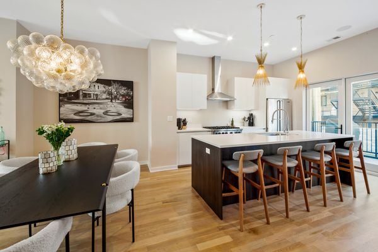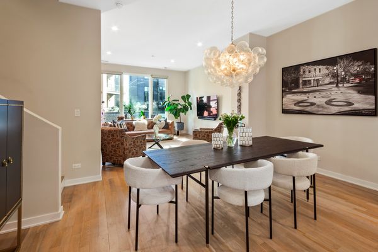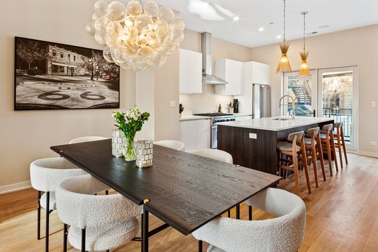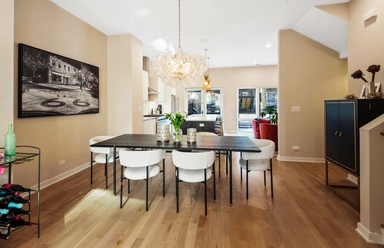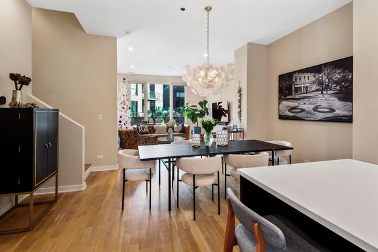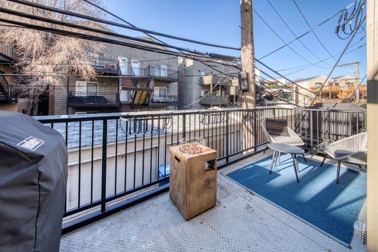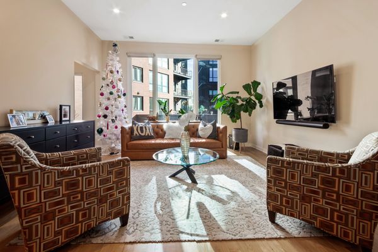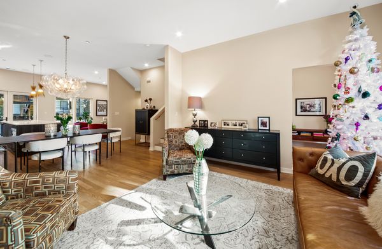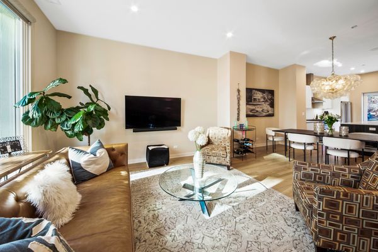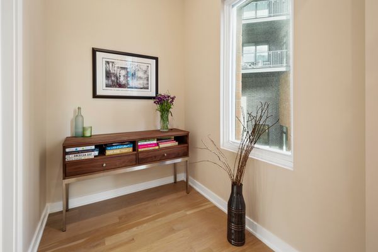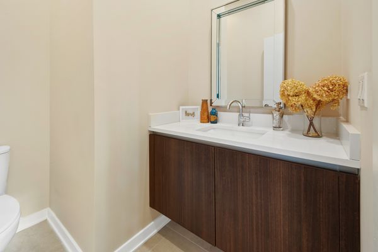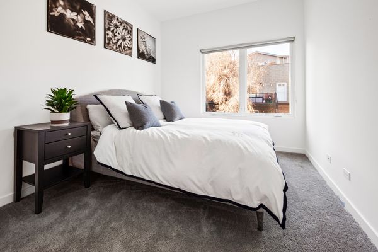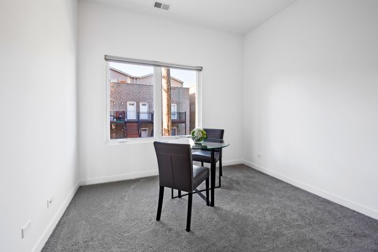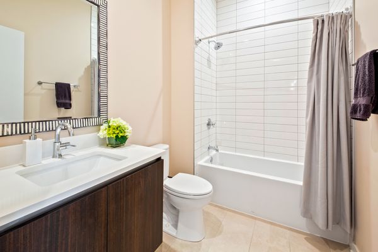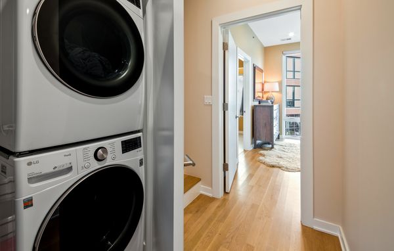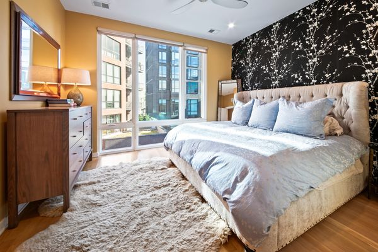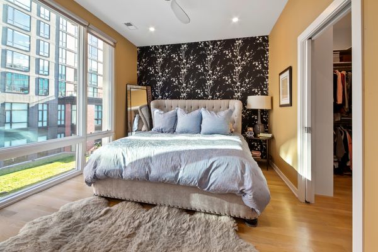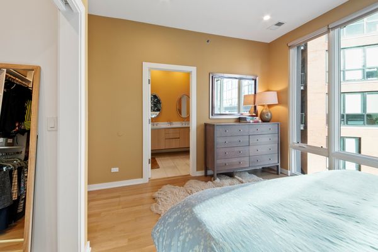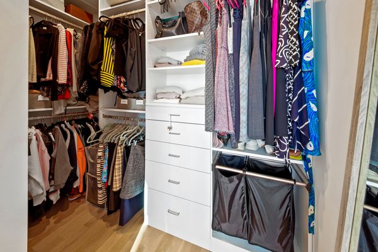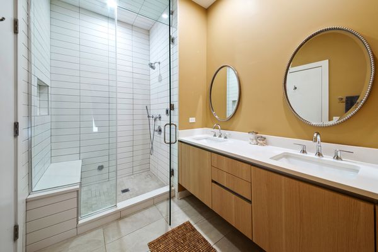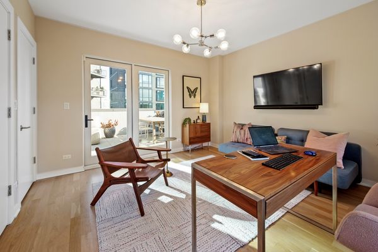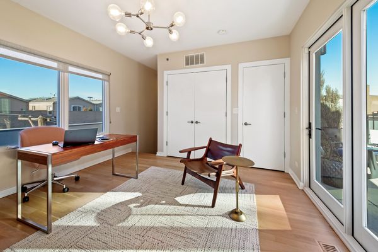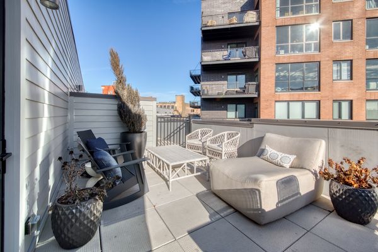1650 W Division Street Unit C
Chicago, IL
60622
About this home
Welcome to an exquisite 4-bedroom + den, 3.1-bath townhome spanning 2, 895 Sq.Ft. of luxury living space. Step into your private entrance, greeted by a spacious foyer featuring a built-in mudroom nook and a guest bedroom/flex space with an en-suite bathroom. The second floor unveils a captivating open floorplan, seamlessly connecting the kitchen, dining room, and living room. This space also includes a family room/sitting area adjacent to the stunning modern Chef's kitchen, boasting Viking stainless steel appliances, Italian cabinetry, and quartz countertops. Throughout the common areas and primary bedroom, wide plank white oak flooring exudes elegance, while the 2nd and third bedrooms offer cozy comfort with plush carpeting. Custom window treatments add a touch of sophistication, and professionally organized/built-out closets provide practical storage solutions. Step out onto the second-floor balcony, extending the living space and perfect for grilling or simply enjoying the day. The next level is dedicated to all three bedrooms and a conveniently located laundry area. The primary bedroom is a haven of relaxation, featuring a spa bath with heated floors, a large soaking tub, and high-end finishes, as well as a professionally organized walk-in closet. Ascend to the top floor to discover a spacious penthouse bonus room flooded with natural light from two walls of windows. This delightful space leads to an expansive tiled private rooftop deck, ideal for unwinding or entertaining guests. Convenience meets style with an attached 2-car garage offering ample storage space. The Alcove townhomes are nestled in the heart of Wicker Park, just half a block from the Blue Line, renowned restaurants, and boutique shopping. Enjoy the tranquility of a protected courtyard setting, offering peace and privacy amidst the vibrant neighborhood. This meticulously designed townhome offers a harmonious blend of modern luxury, functional convenience, and an unbeatable location.
