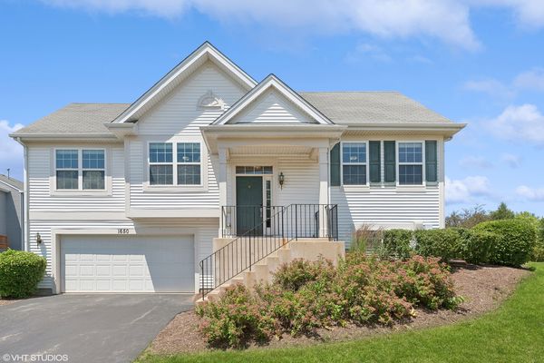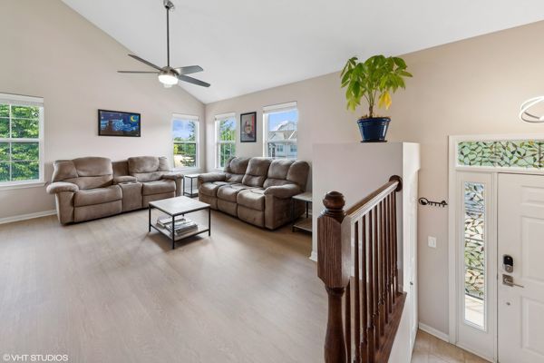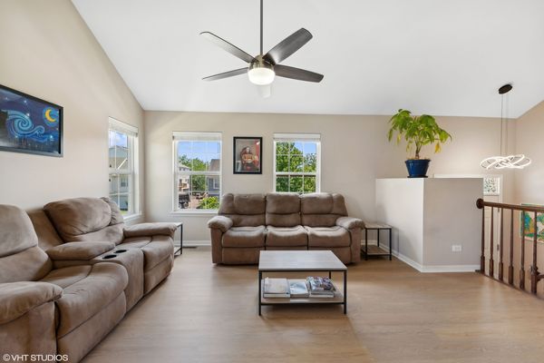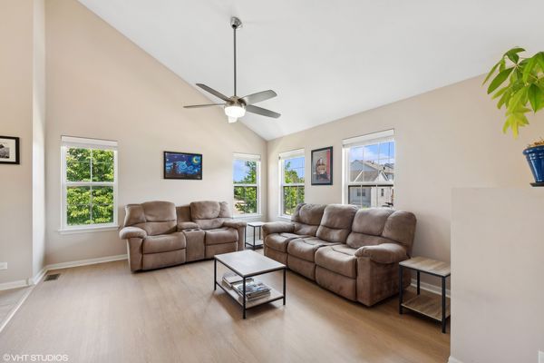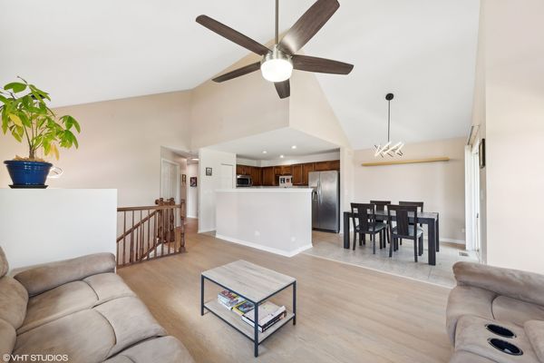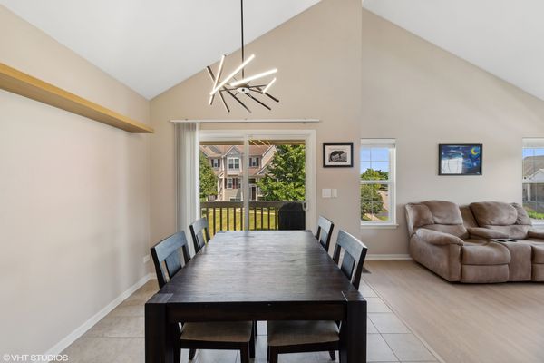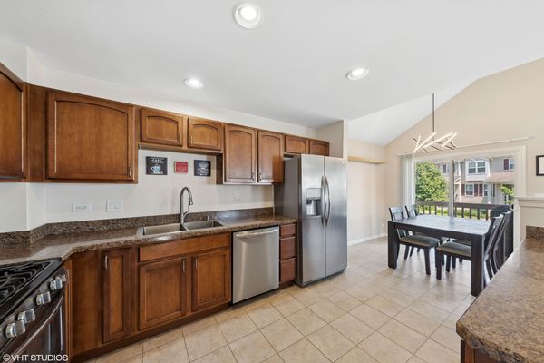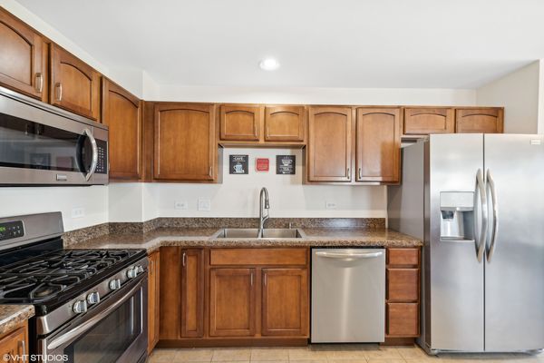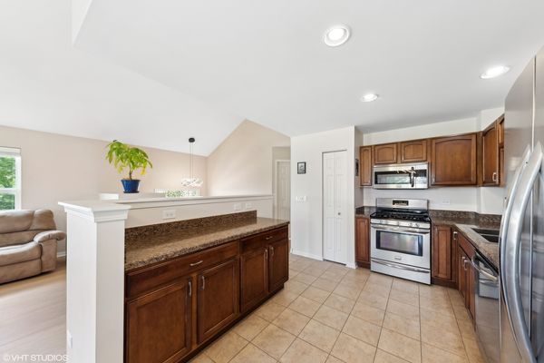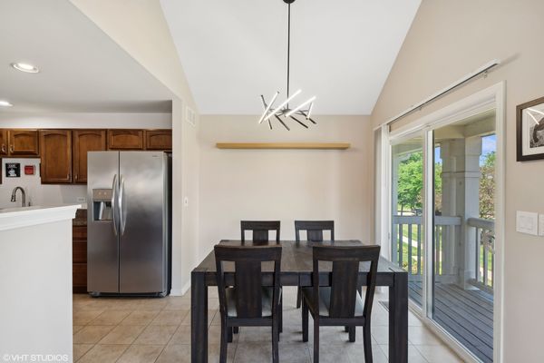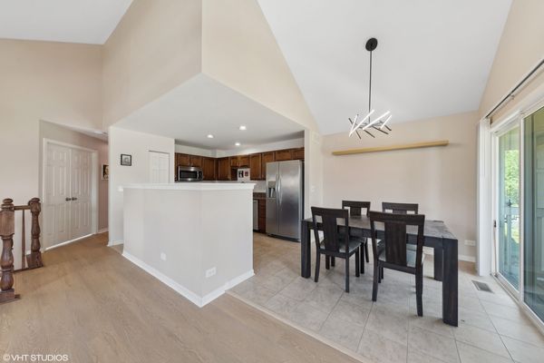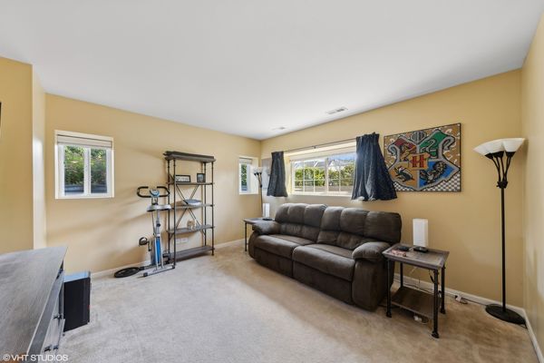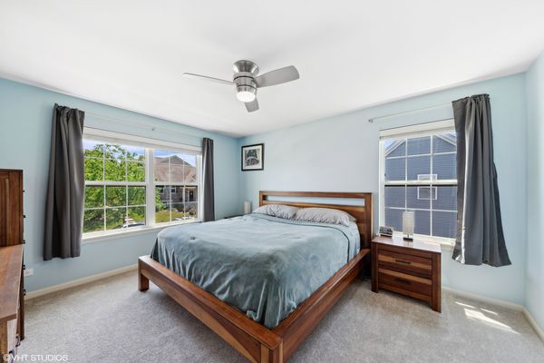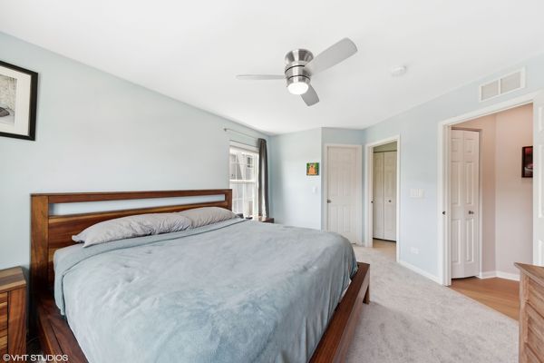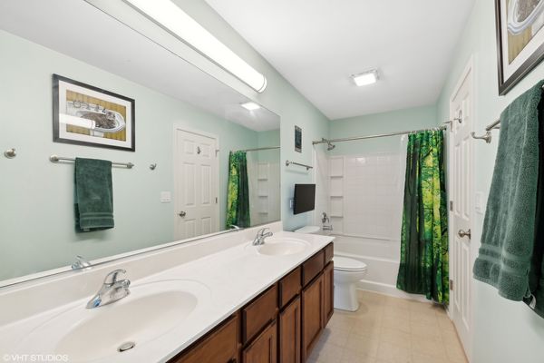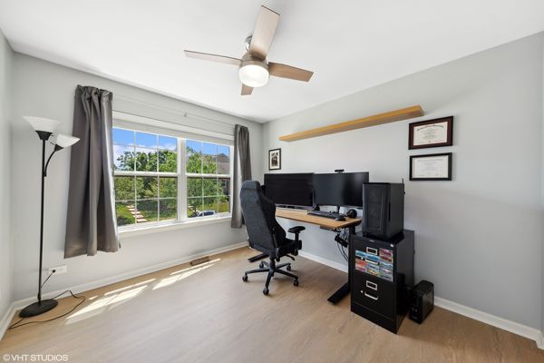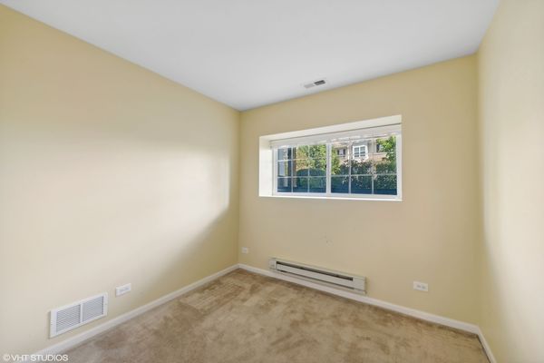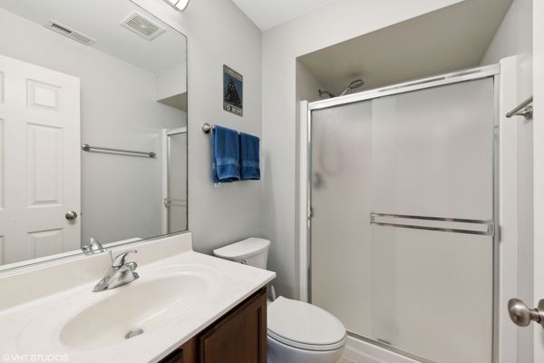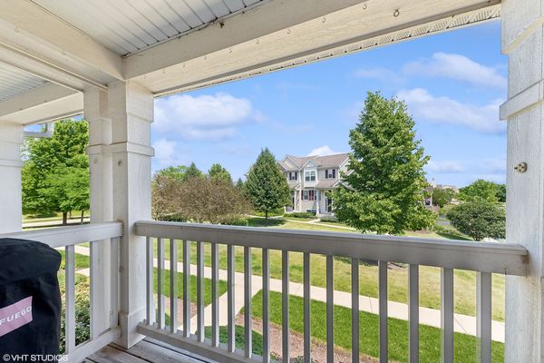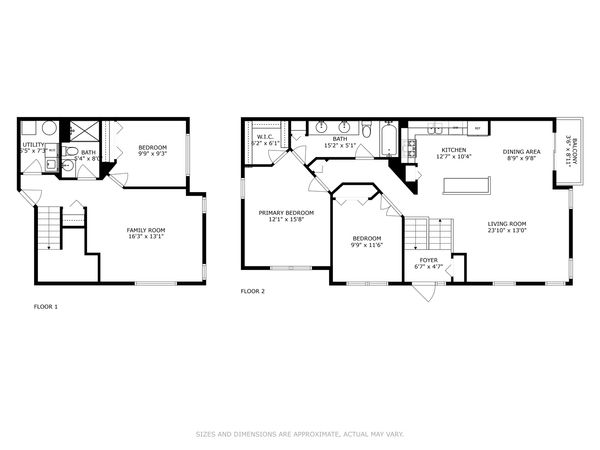1650 SANDCASTLE Lane
Pingree Grove, IL
60140
About this home
Experience elevated living in this stunning end-unit townhouse, featuring two levels of exquisite design and comfort. This home boasts 3 spacious bedrooms and 2 full baths, enhanced with BRAND NEW luxury vinyl plank flooring and plush carpeting. This residence offers a true open-concept living space with vaulted ceilings that seamlessly connect the living room, kitchen, and dining area. The modern kitchen is a chef's dream, complete with stainless steel appliances (2018) and a center island perfect for entertaining. Step out onto the balcony, which overlooks the serene courtyard-ideal for morning coffee or evening barbecues. The primary bedroom is a luxurious retreat, offering a generous walk-in closet and an upgraded bathroom with a large soaking tub and dual vanity sinks. The lower level includes a cozy family room, a third bedroom, and a hallway bathroom featuring a walk-in shower. Additional features include a laundry room with a Whirlpool washer and dryer, NEW furnace, AC, and humidifier replaced in (2022), and a 2-car attached garage with built-in storage, ensuring ample space for all your needs. Located within the highly regarded Community Unit School District 300. Enjoy the vibrant lifestyle at Cambridge Lakes, with activities and events, plus exclusive access to 3 private community pools, clubhouse with party room, fully updated workout facility, gym, basketball court, game room, kids club, dance studio, walking paths, parks, playgrounds, and a scenic pond. Conveniently located near the Metra station and highway I-90, this home offers easy access to everything you need. Quick close possible. Welcome to your new home at Cambridge Lakes!
