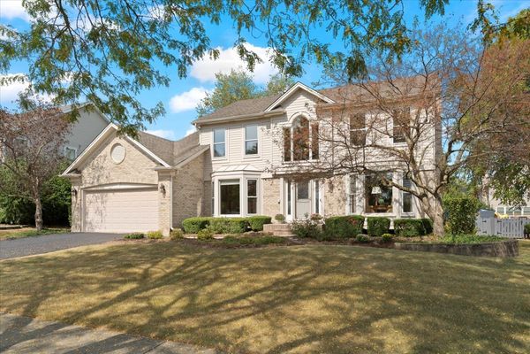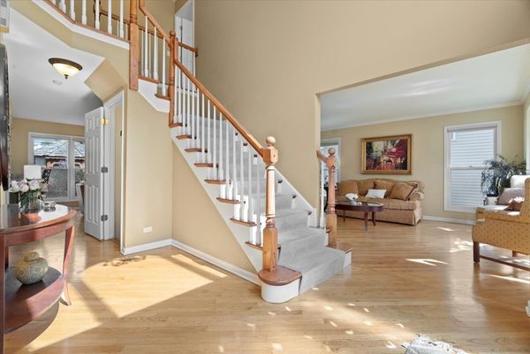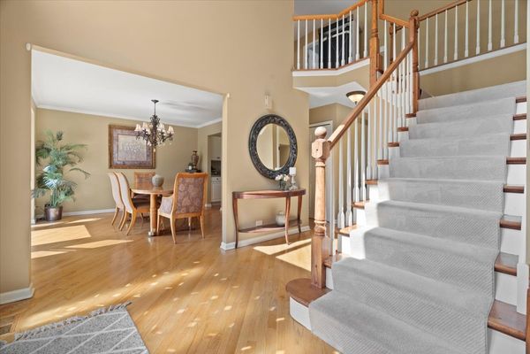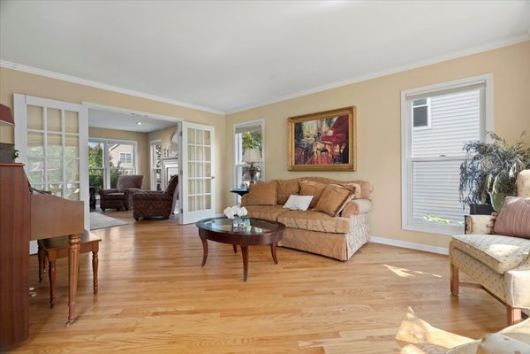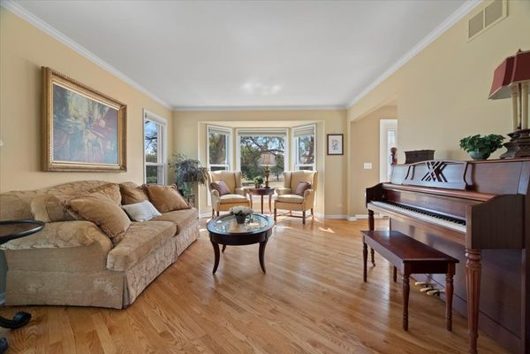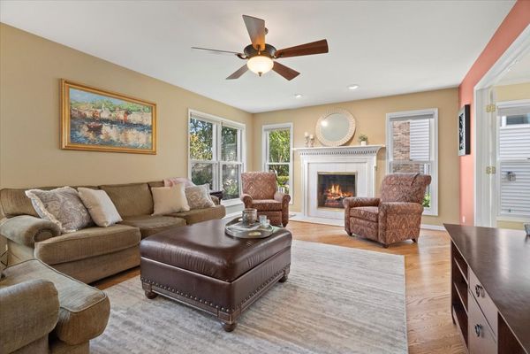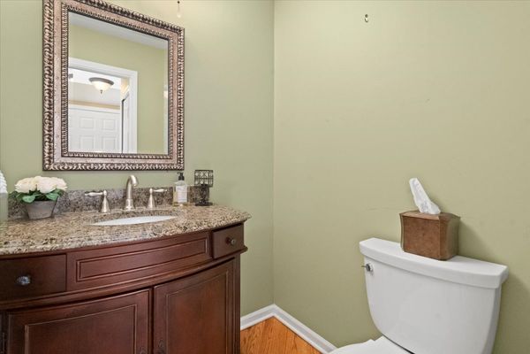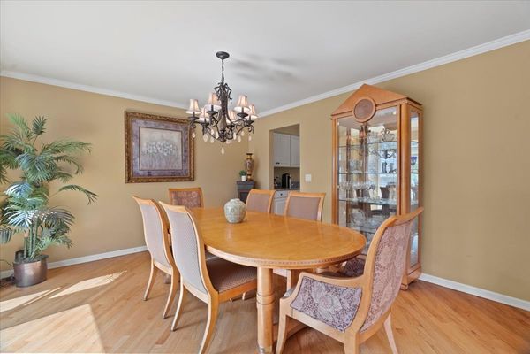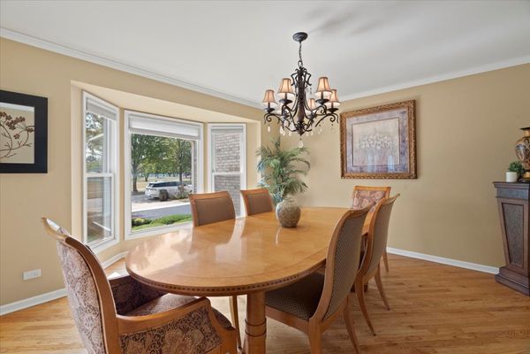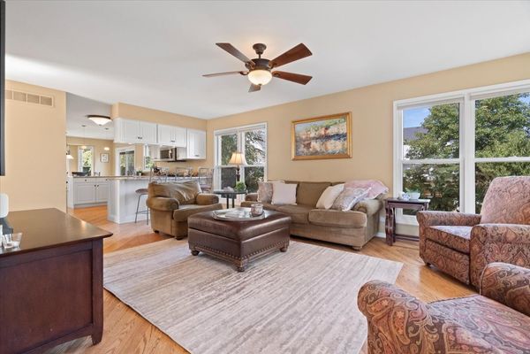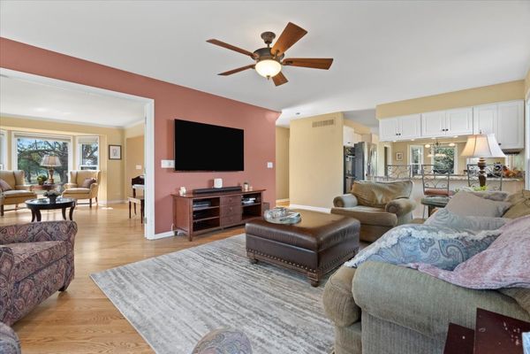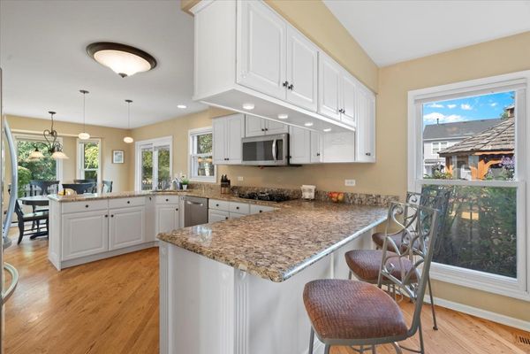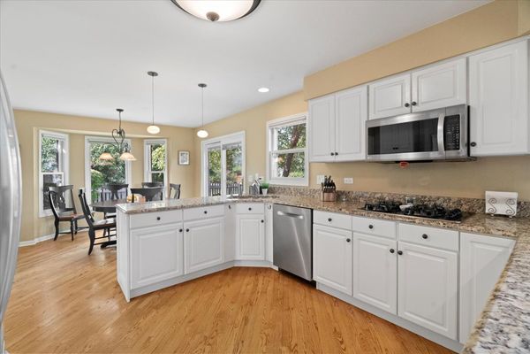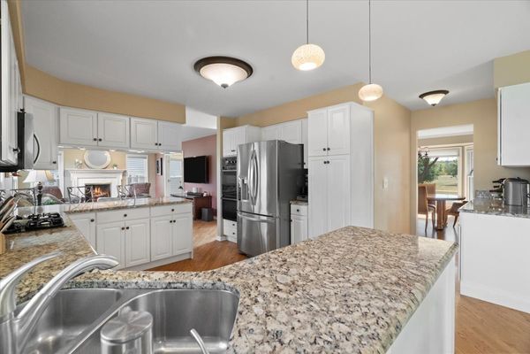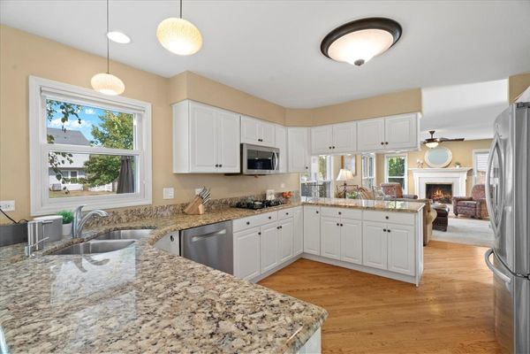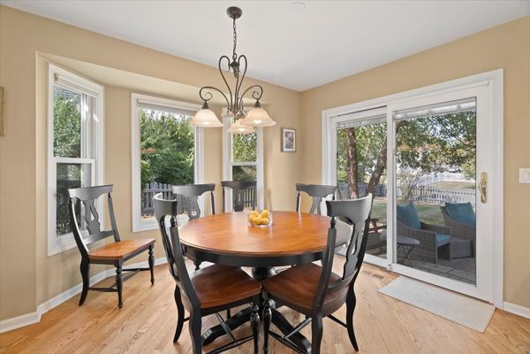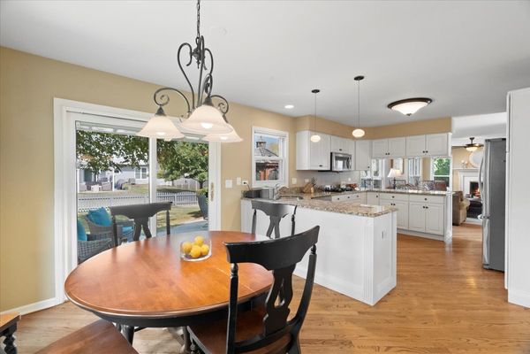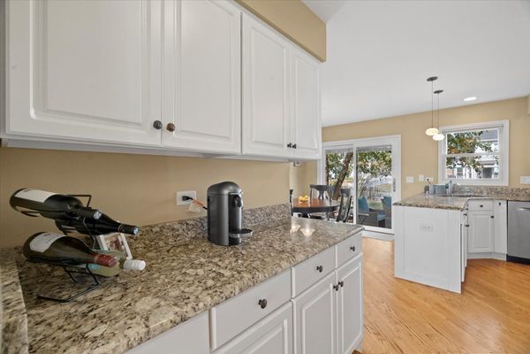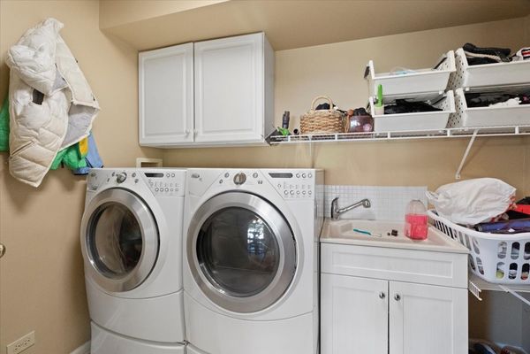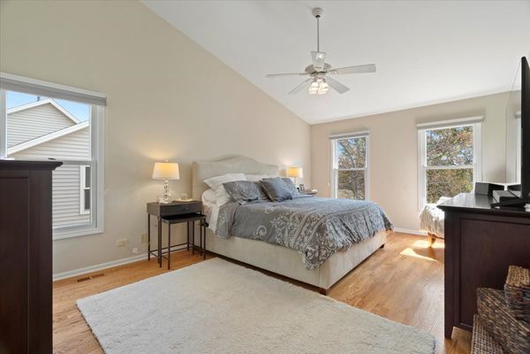1650 Nicholson Drive
Hoffman Estates, IL
60192
About this home
Welcome home!!! Beautiful, updated and elegant home with premium location and upgrades throughout. As you enter you're greeted by a two story foyer with an abundance of natural light, gleaming hardwood floors, large formal living room and separate formal dining room with plenty of room for the whole family! The spacious kitchen features granite counters, high end stainless steel appliances and eat-in area with slider to the patio, laundry room with direct access to the attached two car garage and family room with fireplace. Upstairs you will find the hardwood floors continue throughout the entire second level. The primary suite with walk-in closet features a completely renovated (2020) marble primary bathroom with a soaking tub, shower and dual-sink vanity. The upstairs hallway leads to 3 additional well-sized bedrooms and another completely renovated (2021) guest bathroom with dual sinks and walk-in shower. Downstairs is the finished recreation room with additional bedroom/office space/work out area, movie theater area and plenty of storage. Gorgeous yard with inground sprinkler system, backyard shaded patio area and screened gazebo. This property DOES NOT back to the train line or a busy street! Instead, a lovely park is directly across the street for your families enjoyment! A/C-2021, furnace 2021, disposal 2024, sump pump 2021, roof 2014, fence 2021, siding 2014. BARRINGTON 220 DISTRICT SCHOOLS!!! Easy access to highway and excellent high-end shopping and entertainment at the Arboretum. Come see it today!!!
