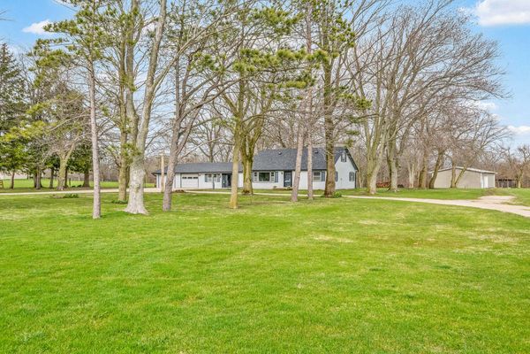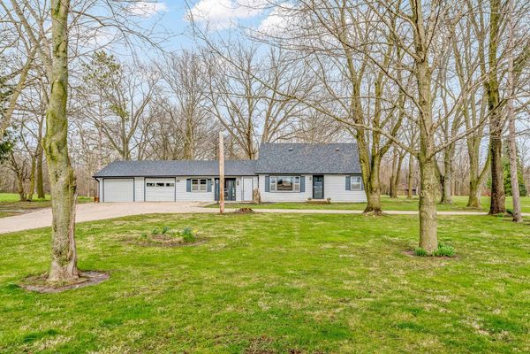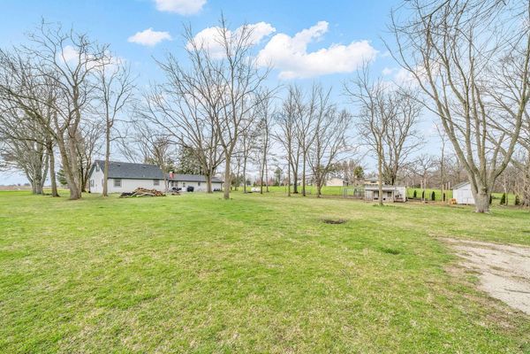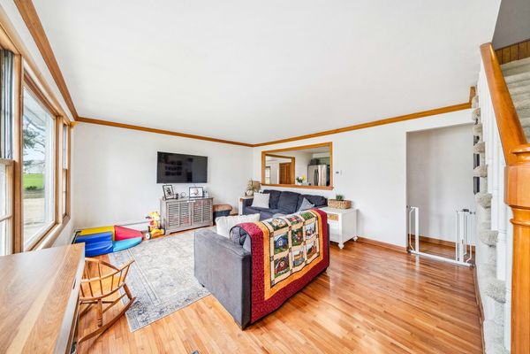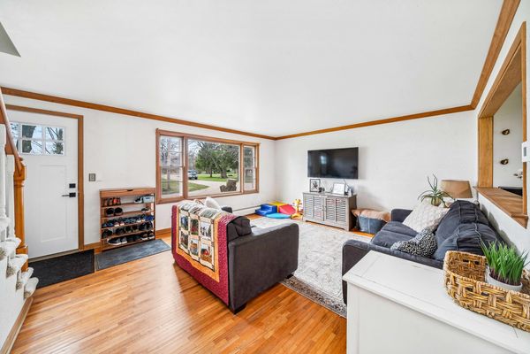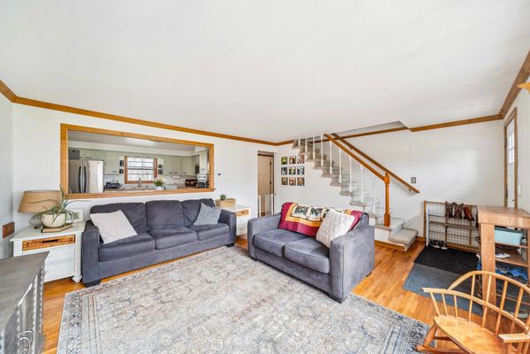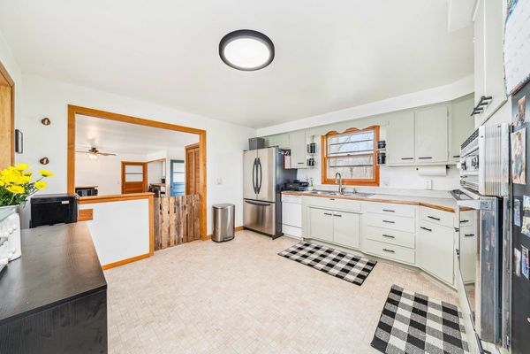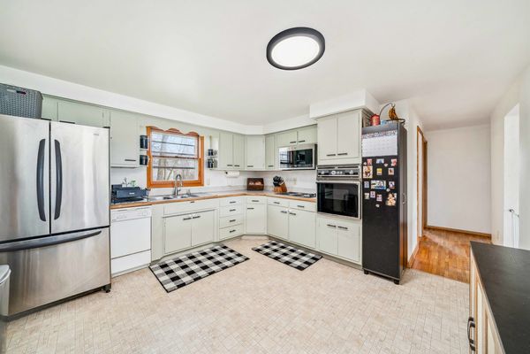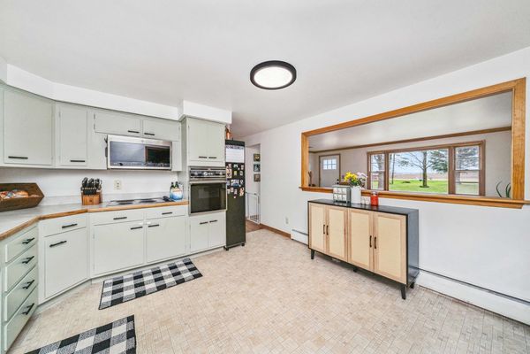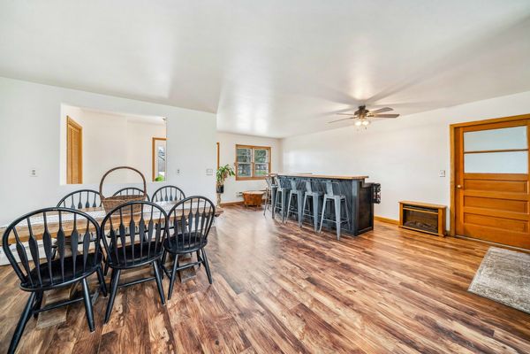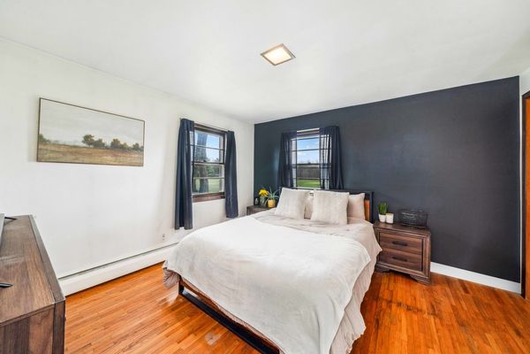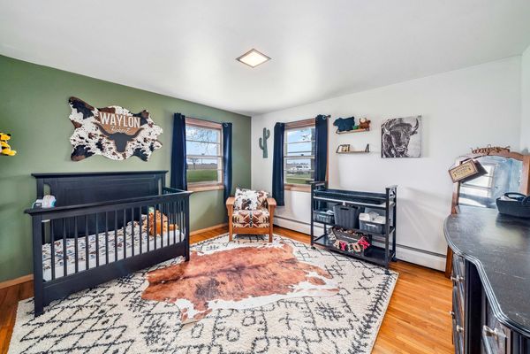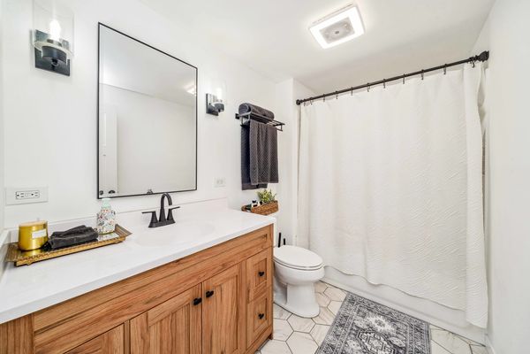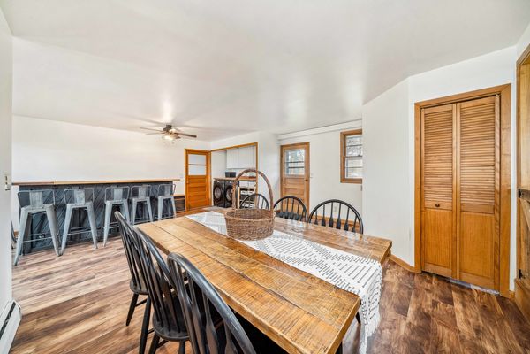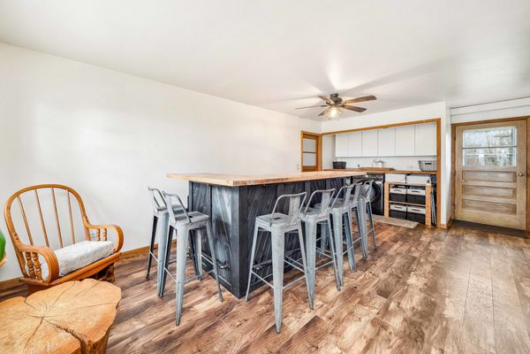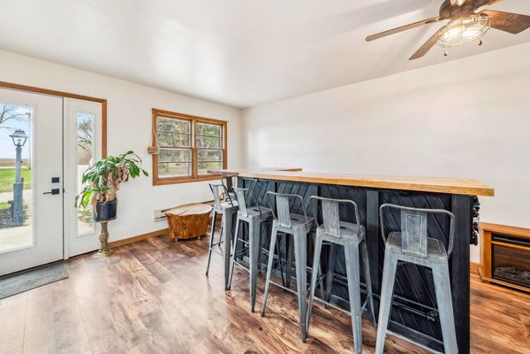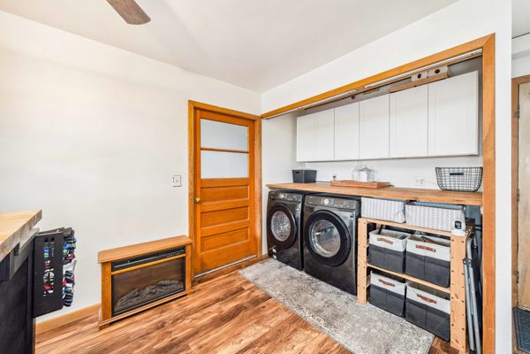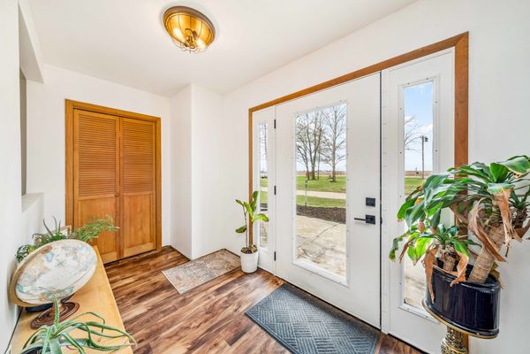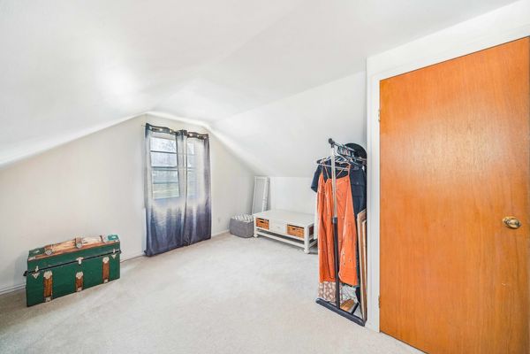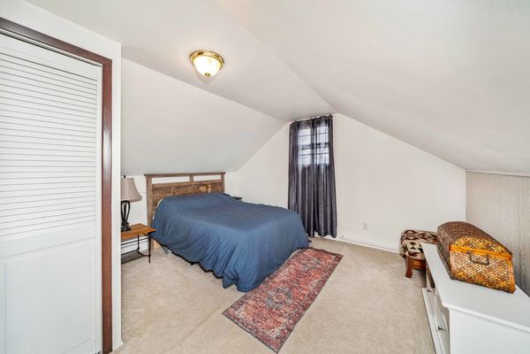1650 Creek Road
Plano, IL
60545
About this home
For all you do, this property's for you!! Are you a Sourdough Starter Chicken Tender, Hobbyist, Gardener, Orchardist, Creek Walker, Nature Lover, Goat Milk Soap Crafter, Survival Prepper, Bee Keeper, Raw Milk Drinker, Off Road Vehicle Enthusiast, Collector, Tinkerer, Mycologist, or just someone looking for a peaceful place in the country with fabulous sunset views? Well, you won't find another property like this out there right now! Think of all the things YOU can do with 2.5 ACRES, A 30X40 WICK BUILDING, AG-1 ZONING, AND CREEK FRONTAGE! Plus, it comes with a great house too! This roomy 3 bedroom Cape Cod style home has original character and hardwood floors as well as many recent upgrades including a new boiler and tankless water heater, new roof, new doors, a recently updated bathroom and plumbing run to the second floor for a future upstairs bath. There's a huge family room with new flooring and a great view of your little slice of rural heaven. Enjoy the tall trees and a country breeze from the concrete patio. Live like you're in your own little quiet farmstead world, but here you're only a few minutes to civilization and a Super Walmart, plus a train station, dining, entertainment, nature trails and Woody's Orchard is right down the road! The Creek meandering through the back of the property is not only picturesque, you can take a dip in it on hot summer days, find frogs and giant clam shells and get the poles ready, there's fish to catch! If quiet country living is what you're looking for, this is it. If self-sufficiency is your goal consider this property your achievement! The possibilities are ENDLESS!
