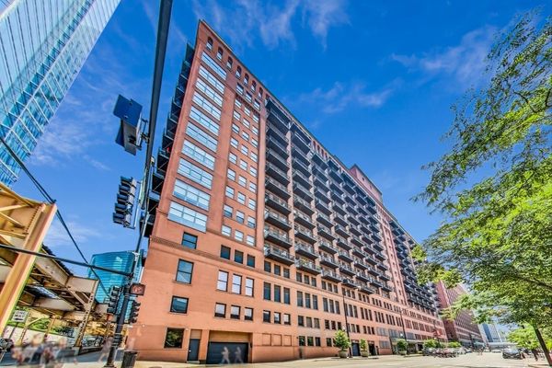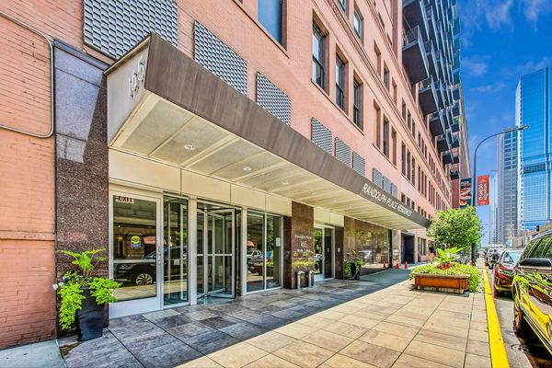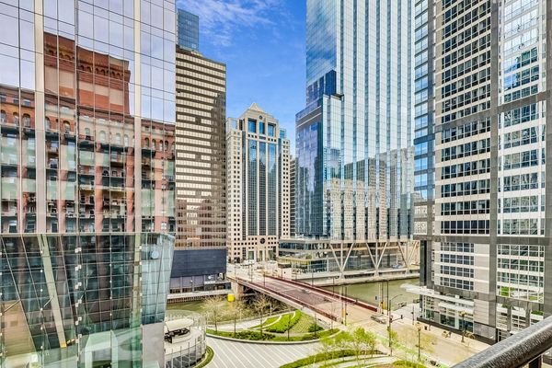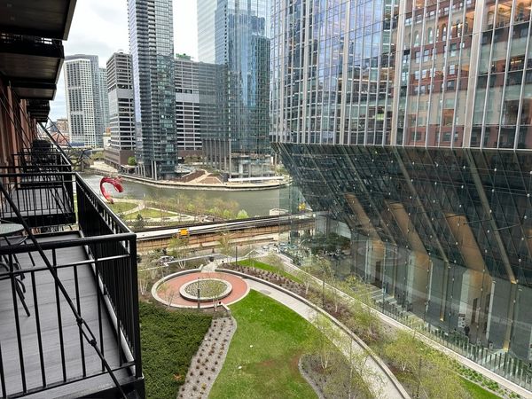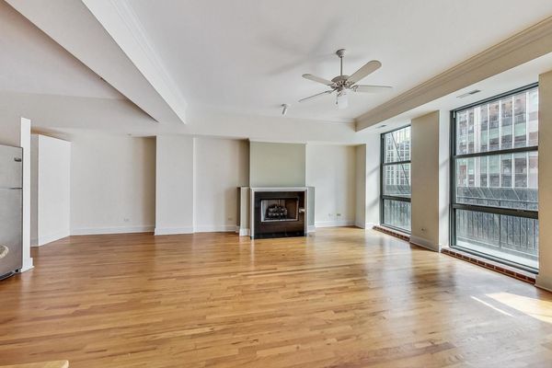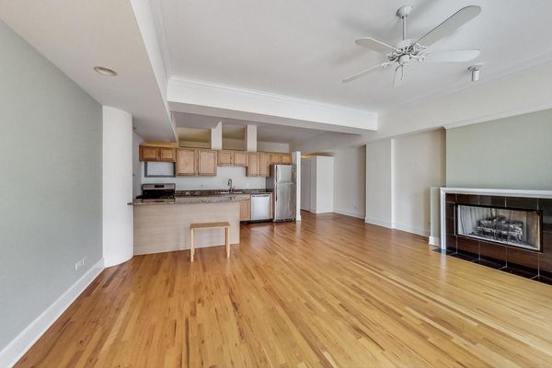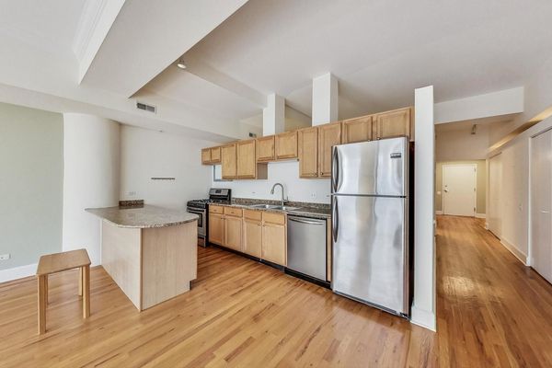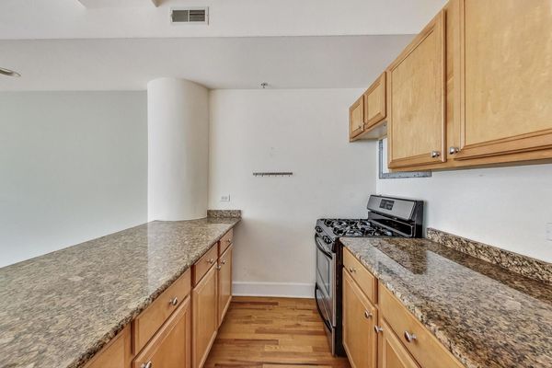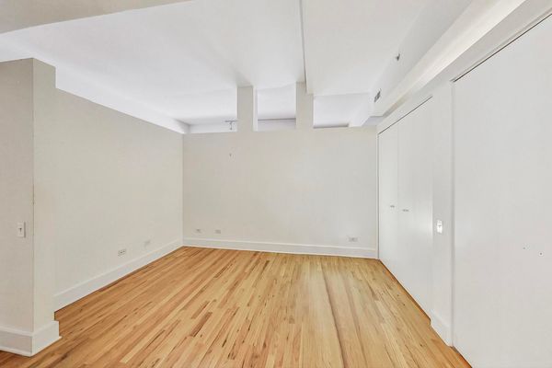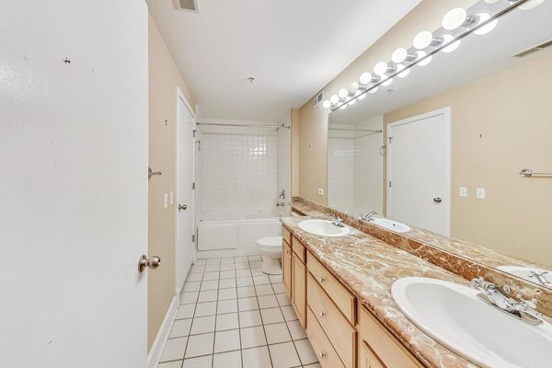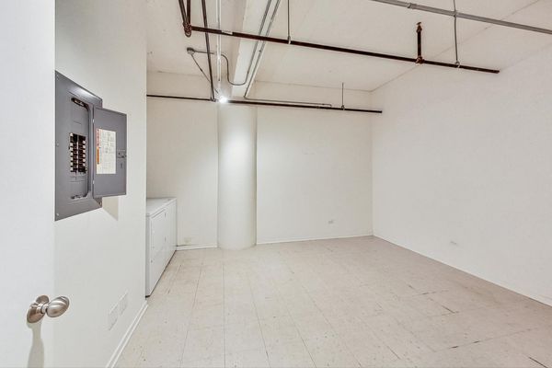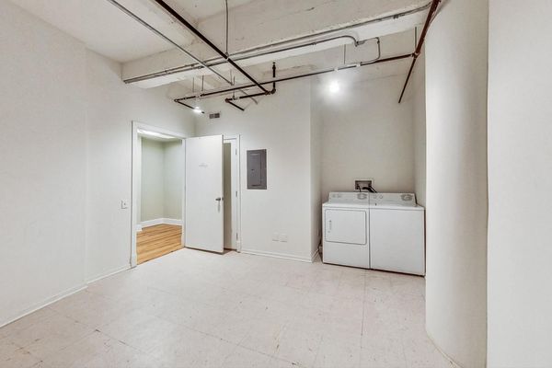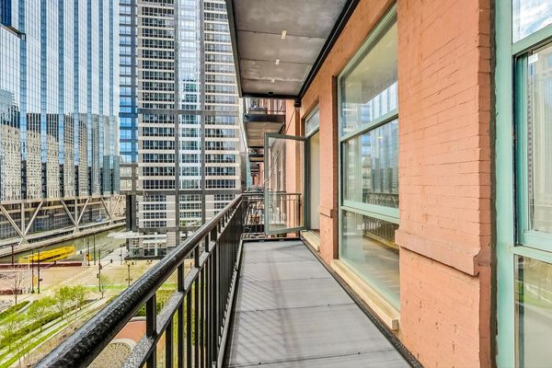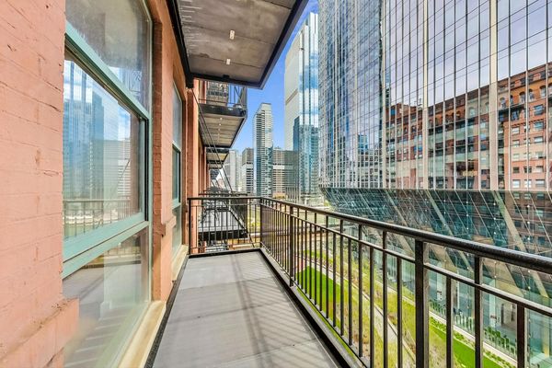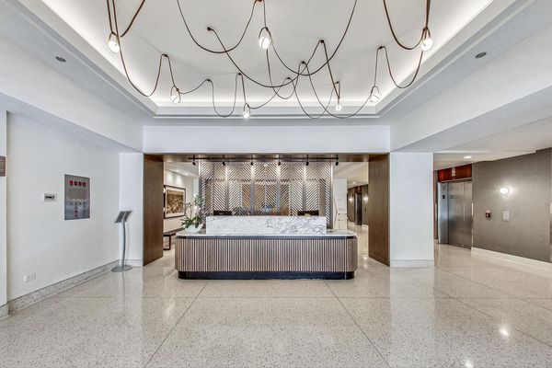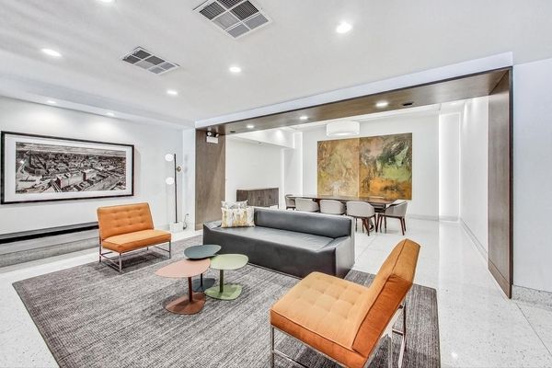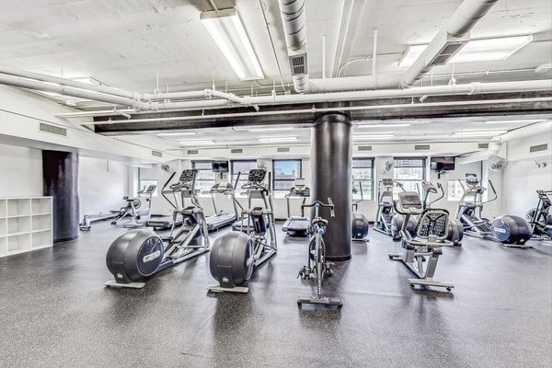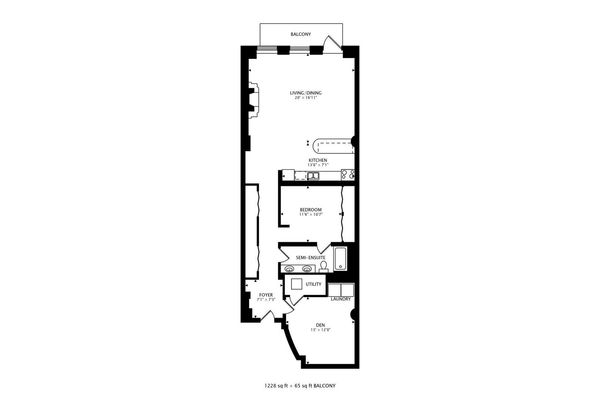165 N Canal Street Unit 919
Chicago, IL
60606
About this home
Enjoy amazing river and park views from your private balcony with this East facing 1 Bed/1 Bath Condo with Bonus Room. The open-concept layout, including fireplace, seamlessly integrates the living, dining, and kitchen areas, creating an airy and spacious feel ideal for both relaxation and entertaining. The kitchen boasts granite countertops, stainless steel appliances, and ample cabinet space. Hardwood floors are throughout with tile in the bathroom and bonus room. The bedroom features abundant natural light and extensive closet space. The bathroom includes marble countertops with a whirlpool tub. Bonus room can be used as a den, home office, or a guest room. It's a great canvas to make your own. Located in a sought-after community, this condo offers a host of amenities for residents to enjoy, including a fitness center and 24 hour doorman. A SPA is also located within the building. On the edge of West Loop Gate right next to the Fulton River District this condo is 1 block from the green/pink line CTA stop, 1 block from Ogilvie train station, and 2 blocks from Union Station. With easy access to downtown shops, restaurants, and local attractions, you'll have everything you need right at your doorstep. Don't miss your chance to experience waterfront living at its finest. Schedule a showing today and discover the magic of Randolph Place Residences!
