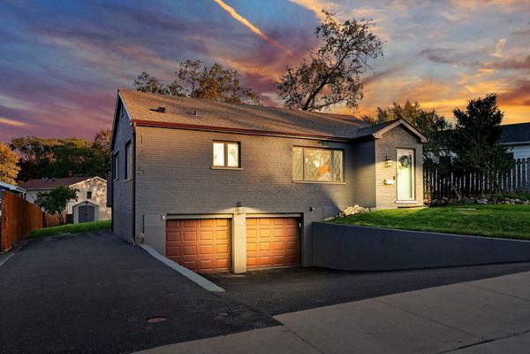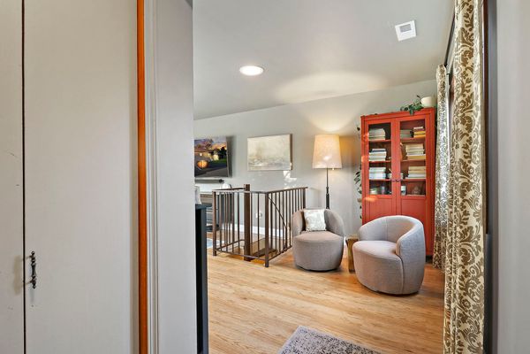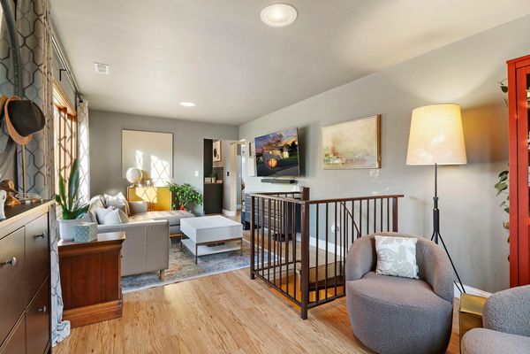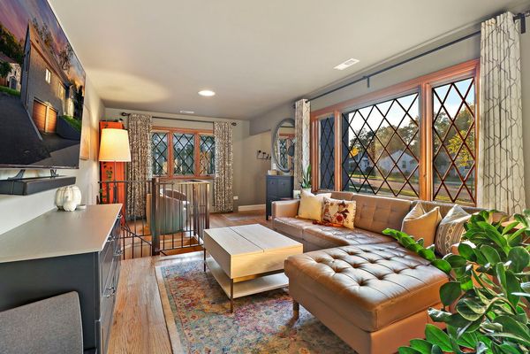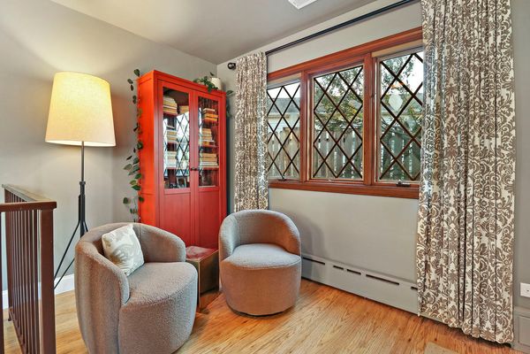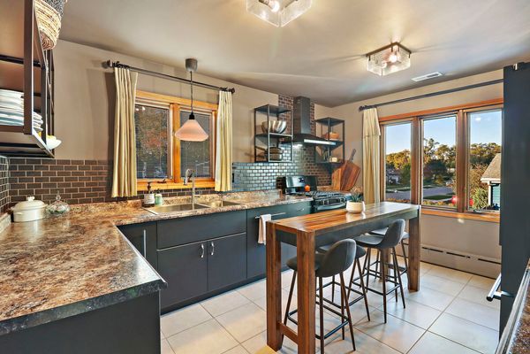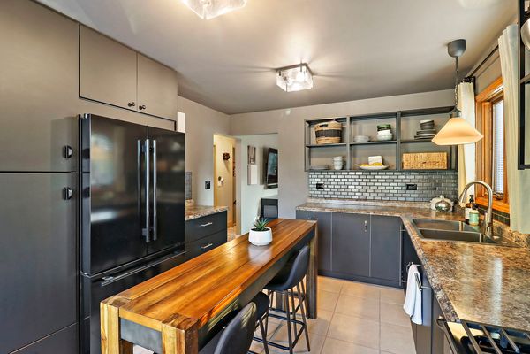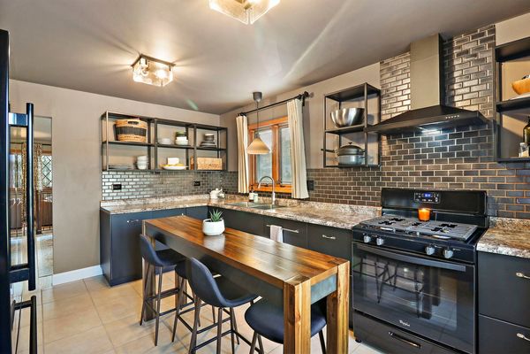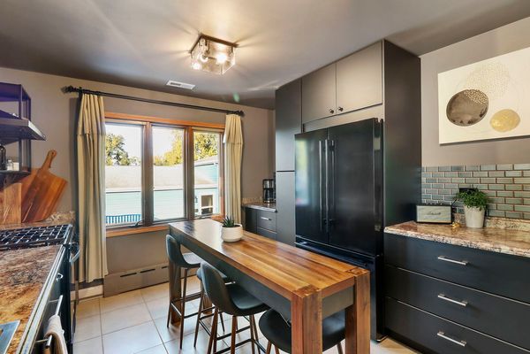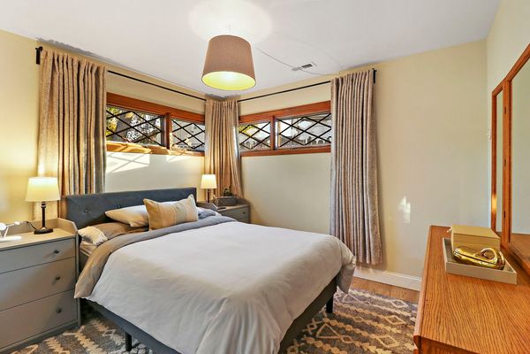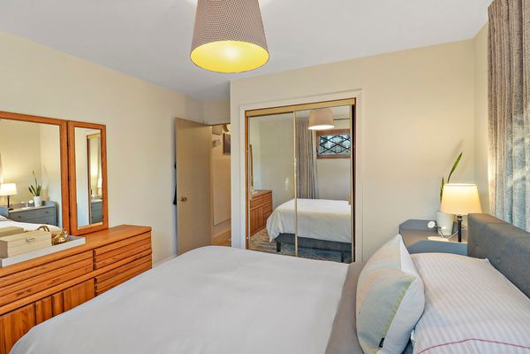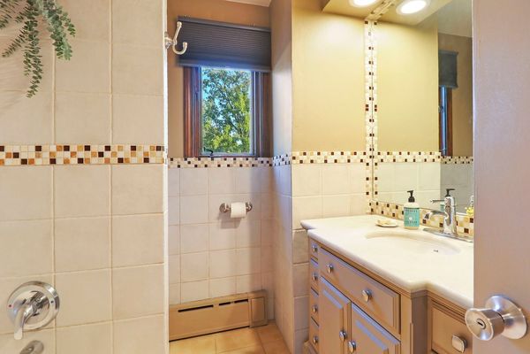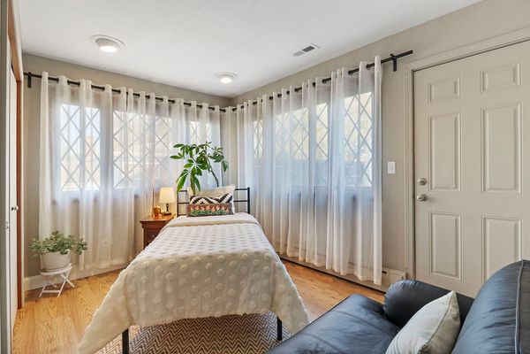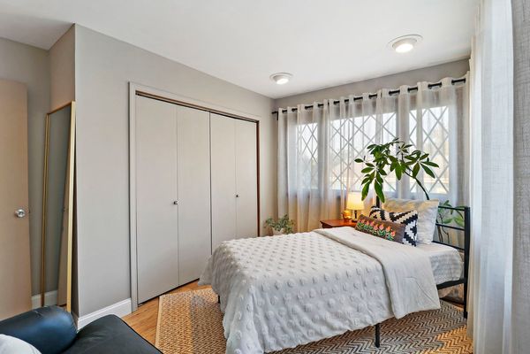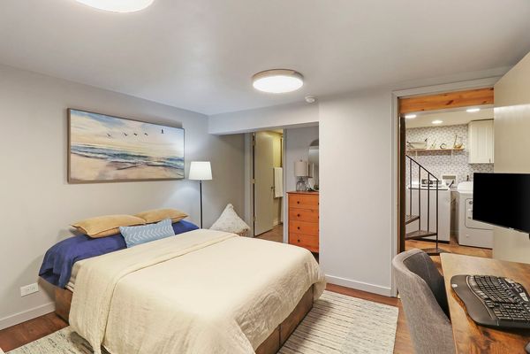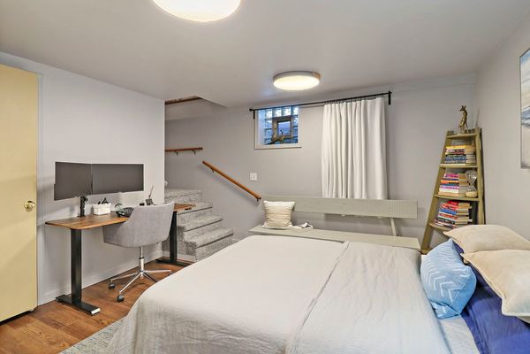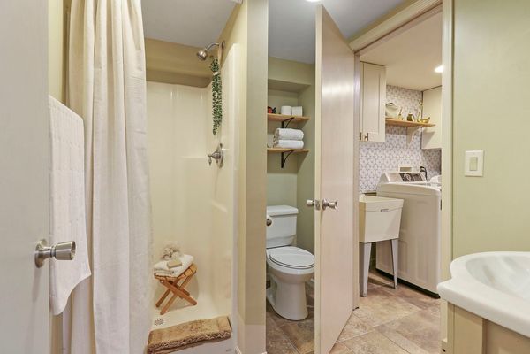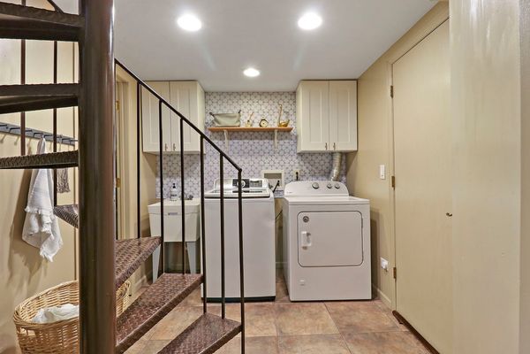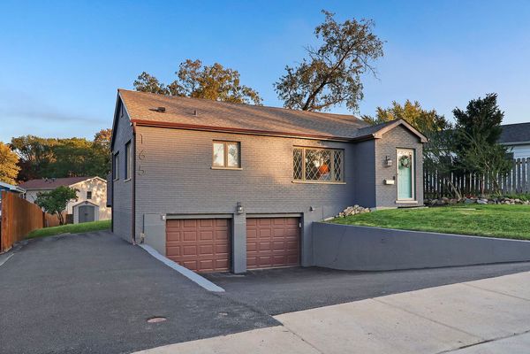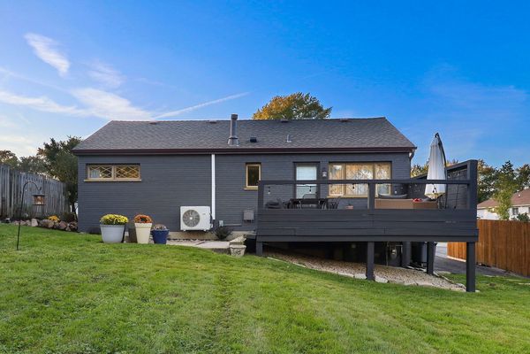165 Hickory Street
Mundelein, IL
60060
About this home
Prepare to be captivated by this exquisite raised ranch-style home in the heart of Mundelein, Illinois. Offering 3 bedrooms, 2 bathrooms, and a 2-car garage, this property has undergone a complete transformation. Every aspect of this home exudes a contemporary bohemian style that sets it apart. Step inside, and you'll immediately notice the meticulous attention to detail. The entire home has been remodeled with fresh paint, recessed lighting, and new flooring, giving it a modern, welcoming feel. The crowning jewel of the property is the gourmet kitchen, a paradise for culinary enthusiasts. It features a perfect blend of open-style shelving, modern cabinetry, hood-style ventilation, and state-of-the-art appliances. As you explore further, an astonishing spiral staircase awaits, not only a unique design feature but also offering direct access to the convenient laundry room, making daily chores a breeze. The exterior of the home has also been thoughtfully upgraded with new soffit, fascia, and gutters, enhancing its curb appeal and longevity. Step outside to your spacious backyard, complete with a new shed, providing ample storage space for all your outdoor needs. When it comes to comfort, the modern HVAC system has been meticulously updated, featuring a new AC and heating unit to complement the classic boiler radiant heating, ensuring your year-round comfort. This is NOT a "fix and flip" project, this home exudes genuine care and effort. If you're seeking a turnkey, thoughtfully styled home in Mundelein, this is the one. Don't miss your opportunity to make this beautifully remodeled property your forever home. Contact us today to arrange a viewing and immerse yourself in the contemporary elegance and convenience that awaits you.
