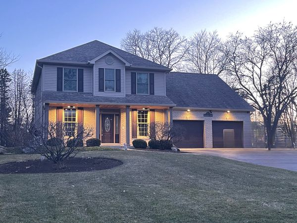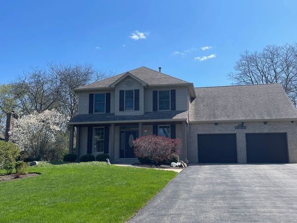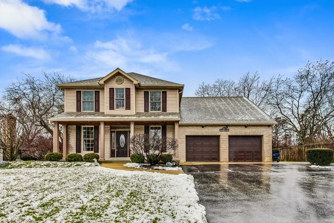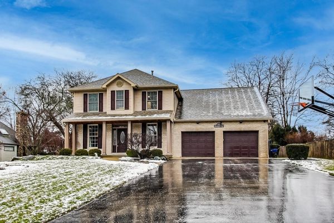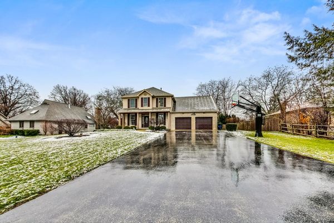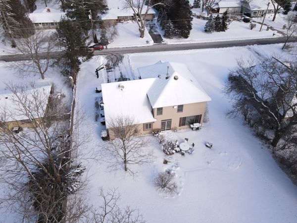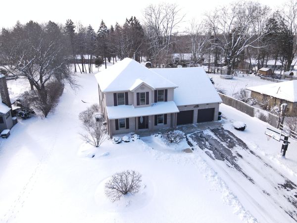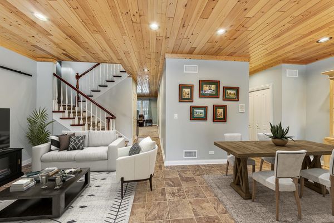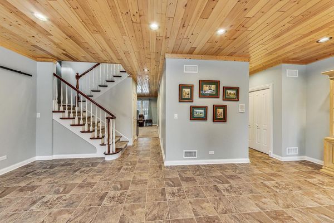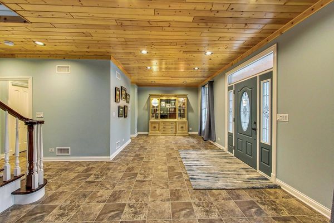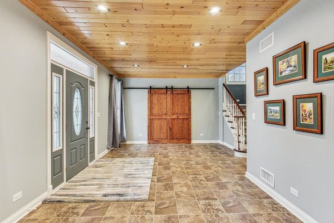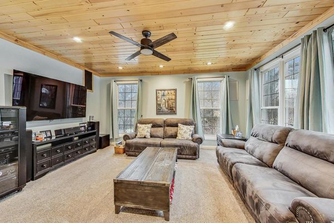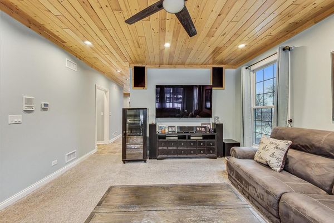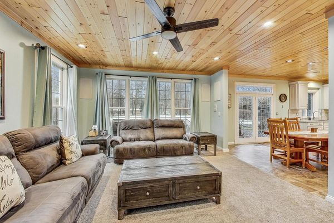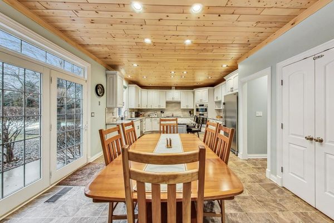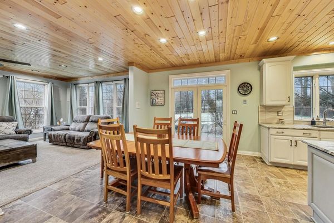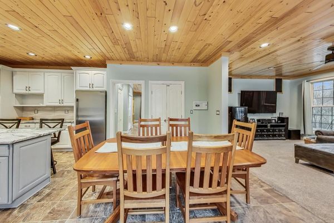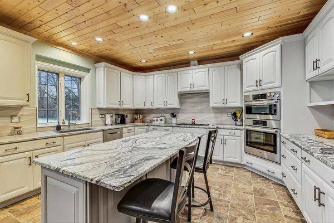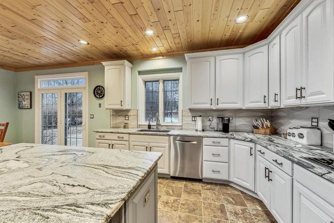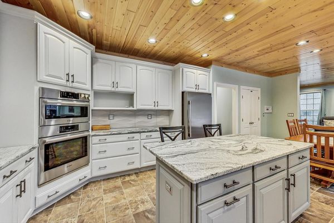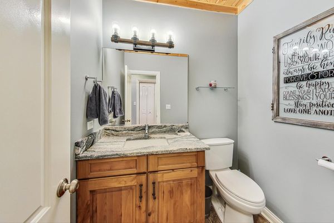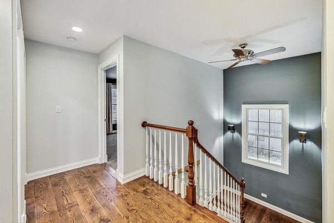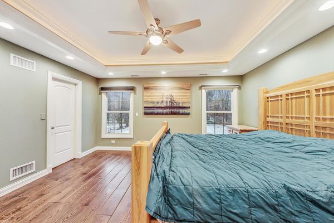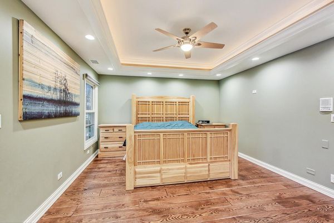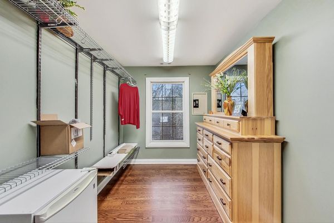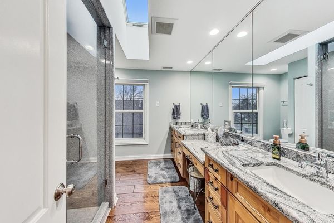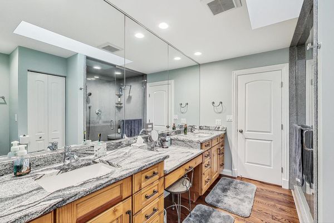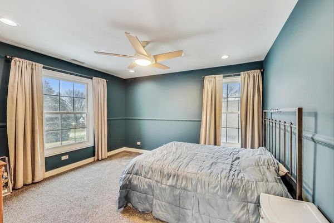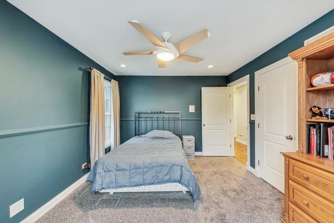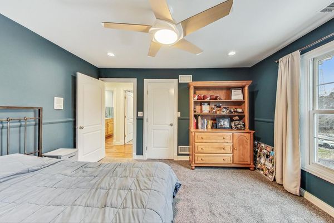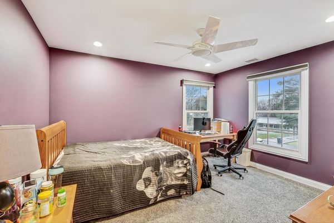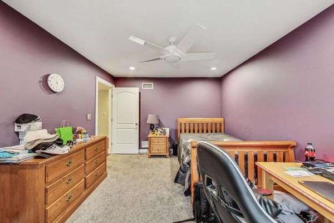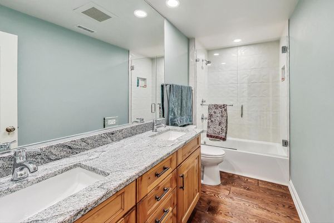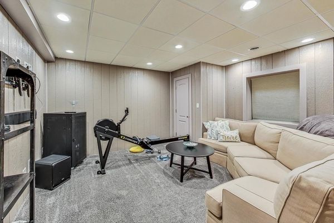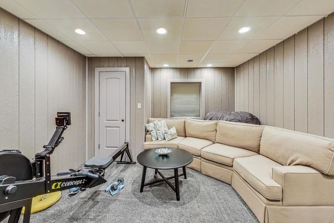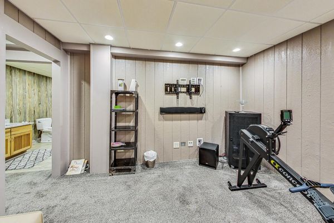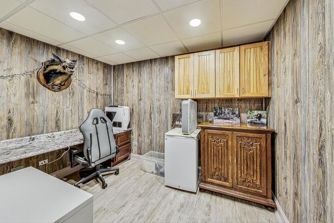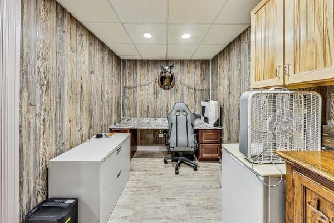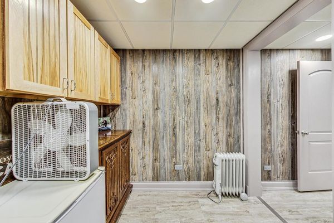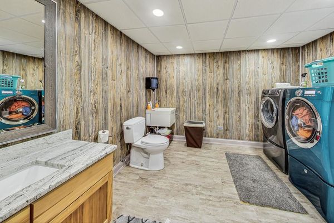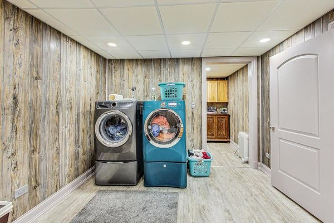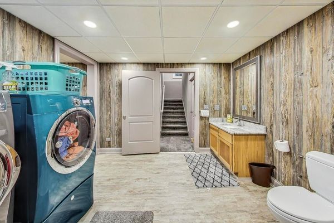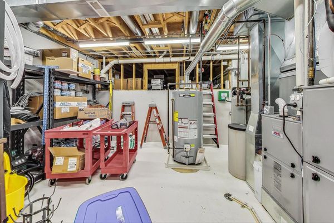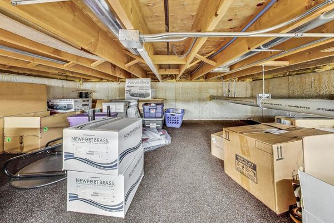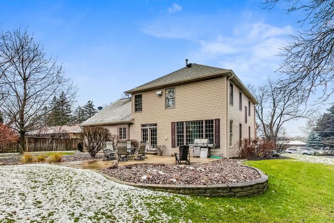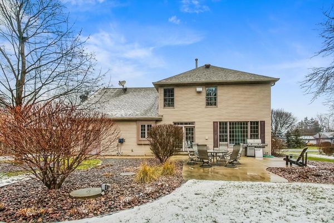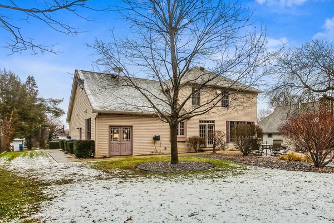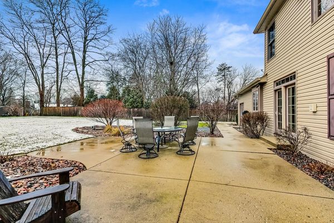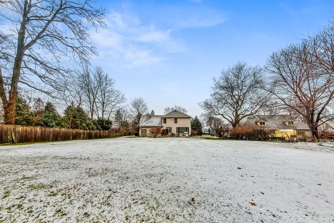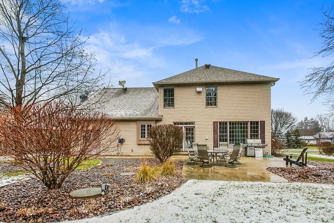165 Brookhill Road
Libertyville, IL
60048
About this home
SELLER FINANCING AVAILABLE! The rates are coming done....BUT...you can take advantage of a better rate using seller's financing offer! ....This charming home in Libertyville, Illinois, is a perfect blend of modern amenities and spacious living ( approx 2570 sq ft plus approx 1078 sq ft in the basement), nestled on a generous half-acre lot. Updated meticulously within the last six years, the residence boasts a beautifully finished basement, providing additional space for entertainment or a cozy retreat. Basement rooms currently being used as an office & additional family room but could be 4th bedroom). At the heart of the home is a brand-new kitchen, featuring state-of-the-art appliances, sleek countertops, huge island, and lots of cabinetry, making it a chef's dream. The bathrooms have been beautifully updated, reflecting contemporary elegance and comfort. With three well-appointed bedrooms, there's plenty of room for relaxation and privacy. The house also includes two full bathrooms and two half baths, accommodating both family members and guests with ease. Current laundry room is in the basement but there is space to move it to the second floor. Adding to its appeal is a two-car garage, which includes huge extra storage space, ideal for those needing additional room for hobbies or tools. The beautiful backyard features a patio and would be perfect for all your summer entertaining. The lot is definately large enough to possibly add to the home if needed (check with lake county to make sure). Libertyville itself is a picturesque town, known for its quaint and vibrant downtown area. The downtown streets are lined with a variety of shops and restaurants, offering a delightful mix of local boutiques and dining experiences. Whether you're in the mood for a casual cafe, a fine dining establishment, or unique shopping options, Libertyville's downtown has something to offer for every taste and occasion. The community's friendly atmosphere and the charm of its streets make it a sought-after location for those seeking a blend of small-town feel with modern conveniences. This home, with its prime location, offers the perfect opportunity to enjoy all that Libertyville has to offer, from its serene residential setting to the lively heart of its downtown.
