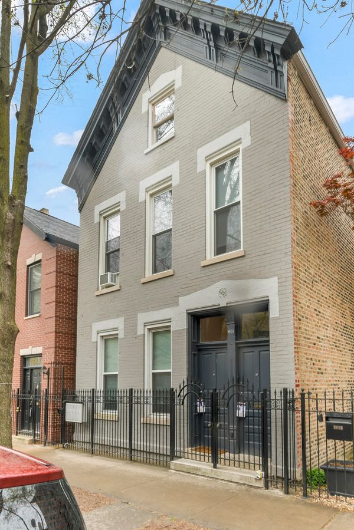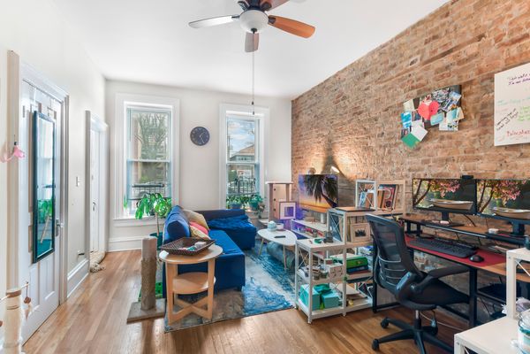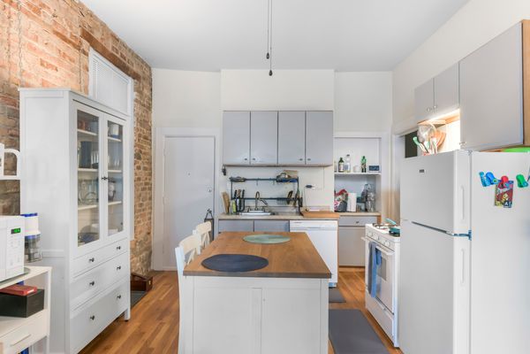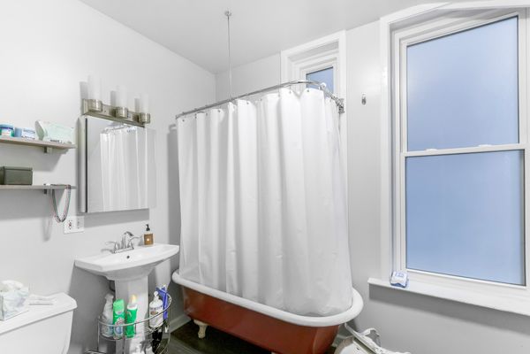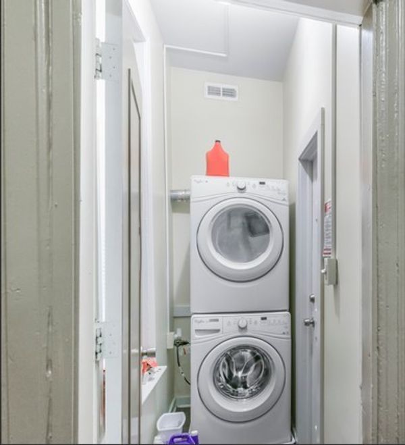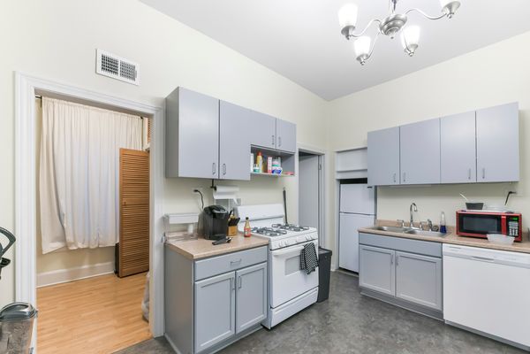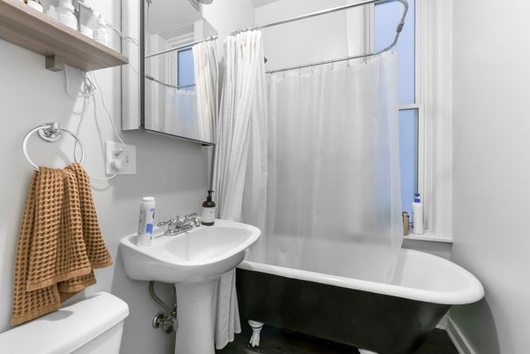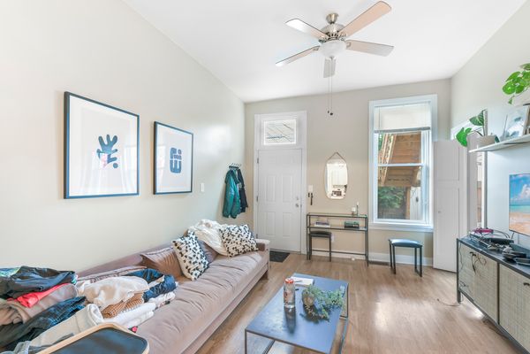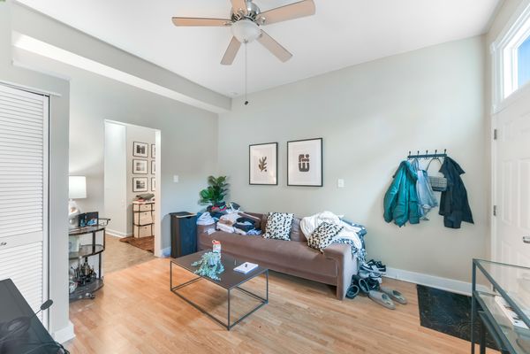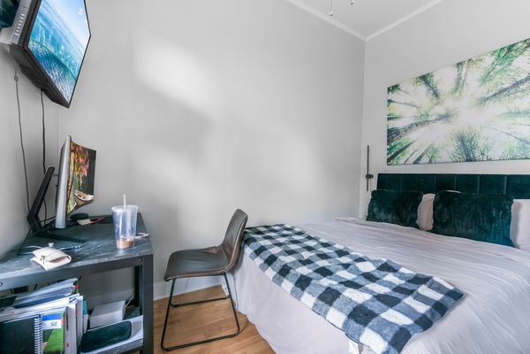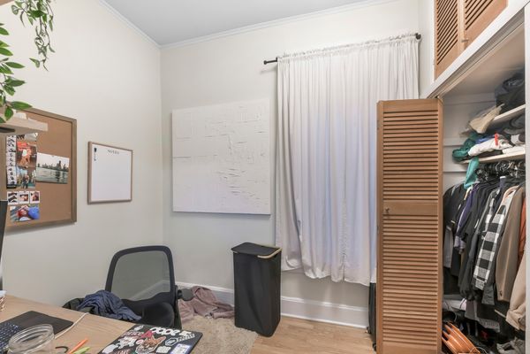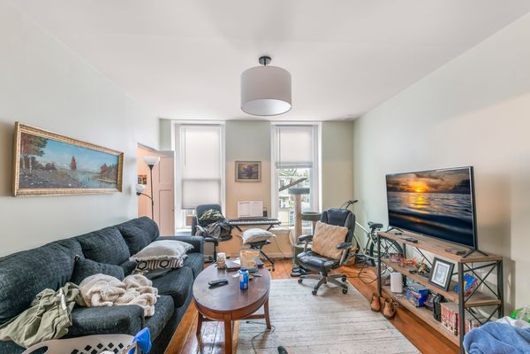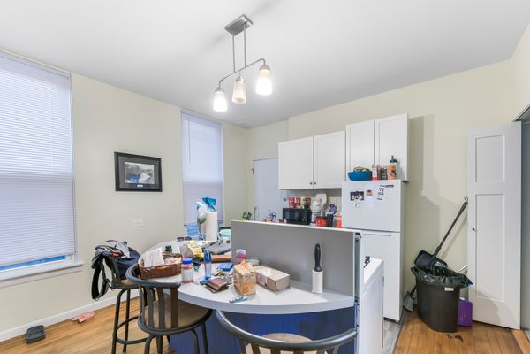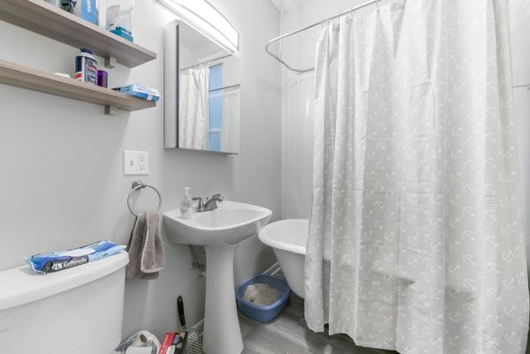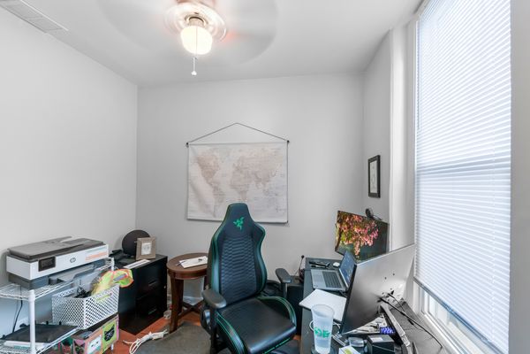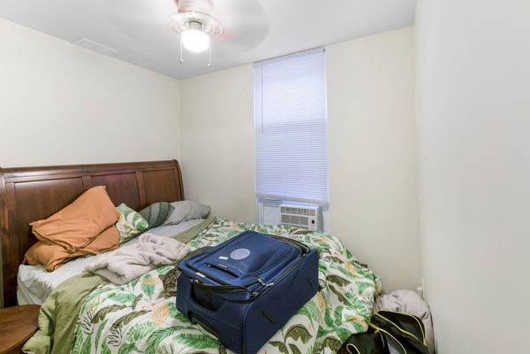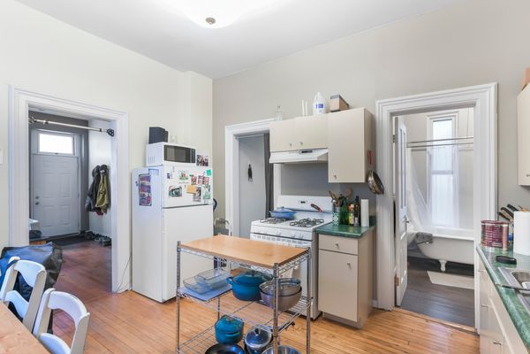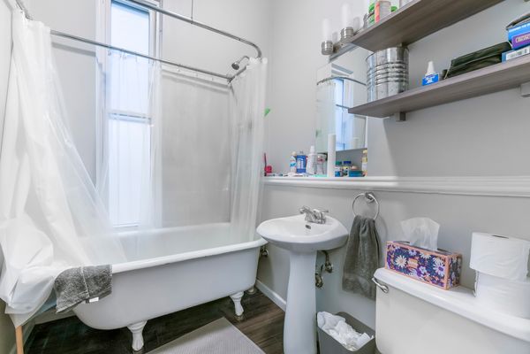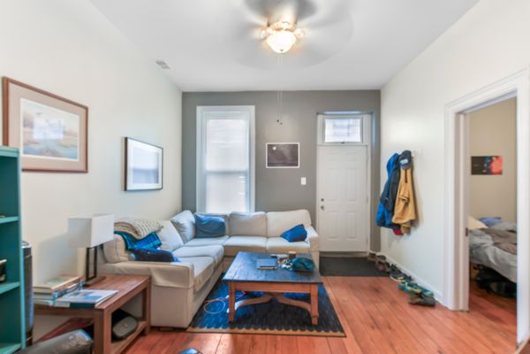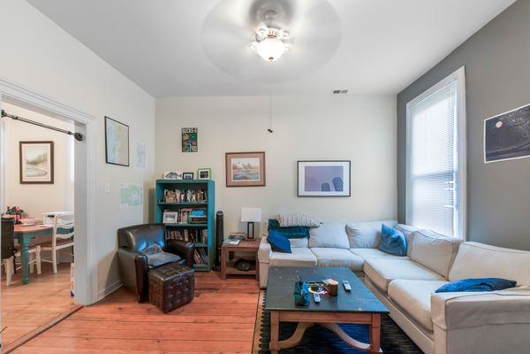1649 W Superior Street
Chicago, IL
60622
About this home
East Village/West Town. Handsome brick, tandem four-unit plus owner's rec-room/in-town! -attic is finished as a one-bed/one-bath plus family room and deck. Excellent condition. Many recent improvements - roof, decks, pointing, windows. Mechanicals 2016-2021. Ideal lay-out for combining two units and duplexing. Totally turn-key but with excellent value-add prospects. - tons of room to increase income! Rental total does not include owner's space. Blue and green line trains each within about a half mile - Highway off/on and Loop nearby. Two-car garage and back yard plus a blazing skyline view! Great owner-occupy potential. Inside the ADU map - build a coach house? Exceptional first-time buy or add to your portfolio!
