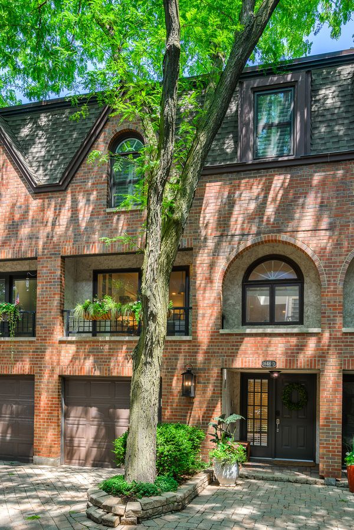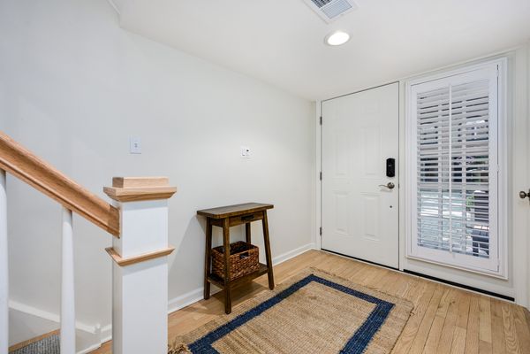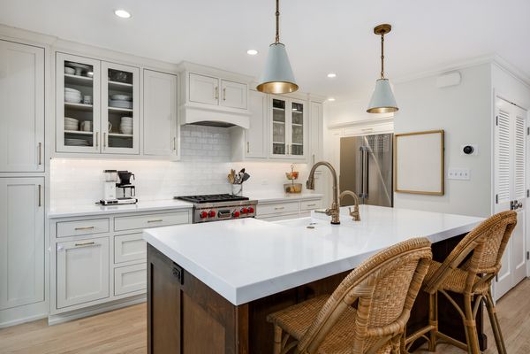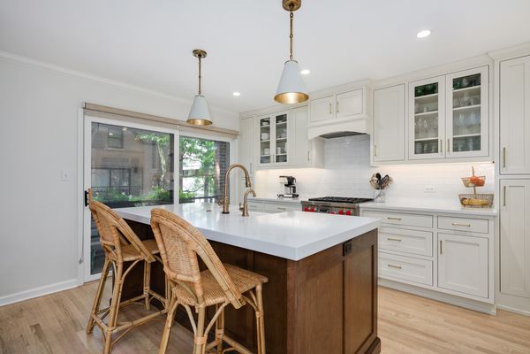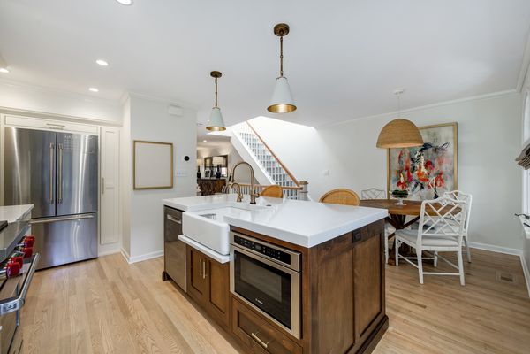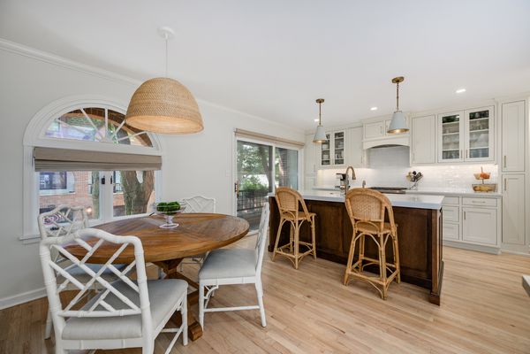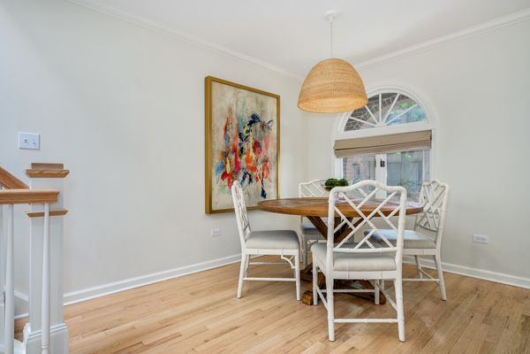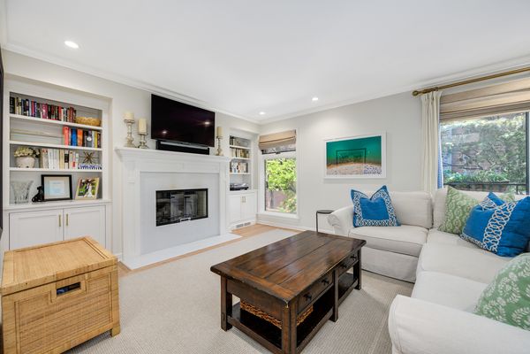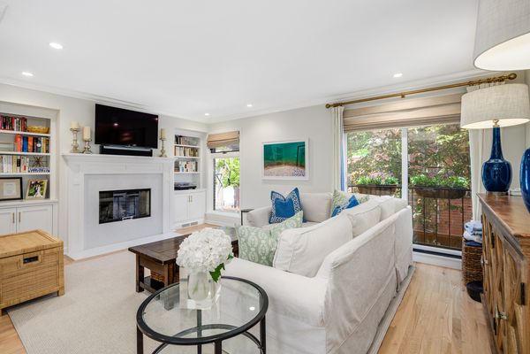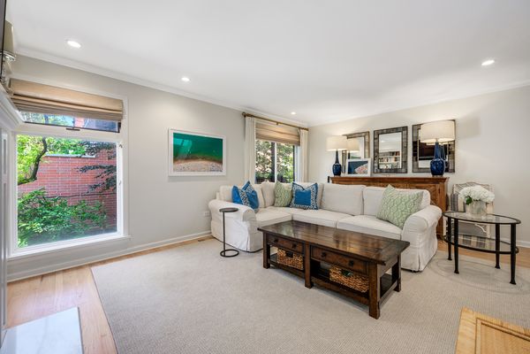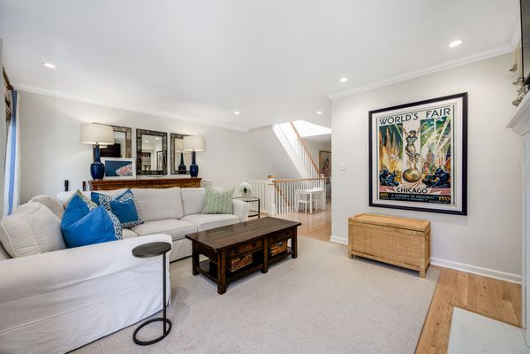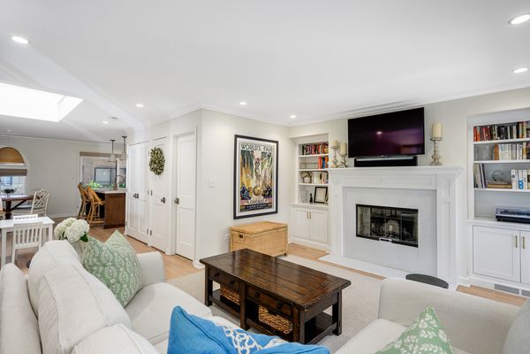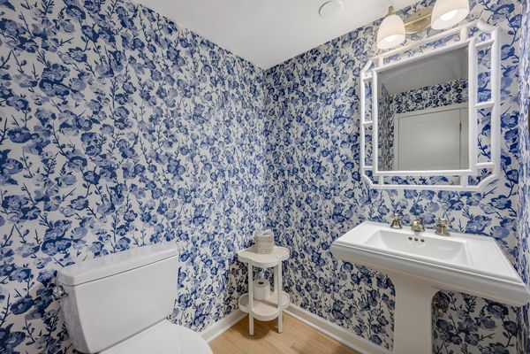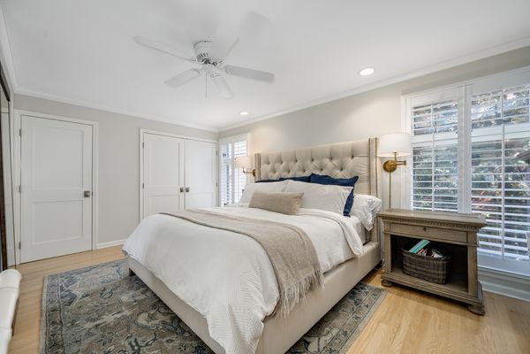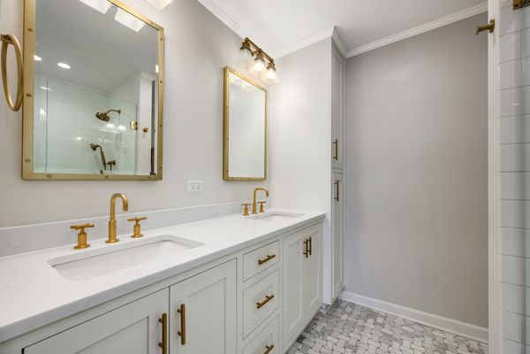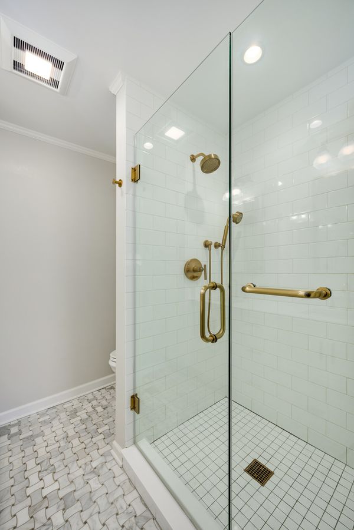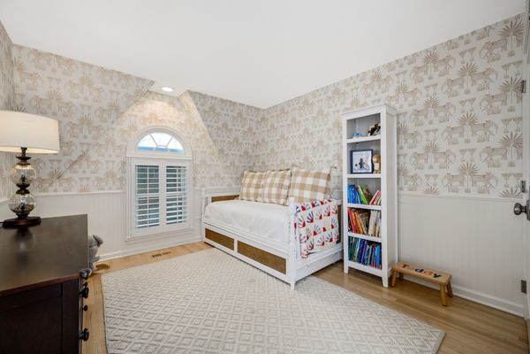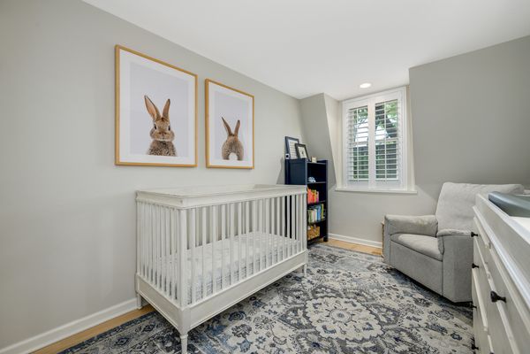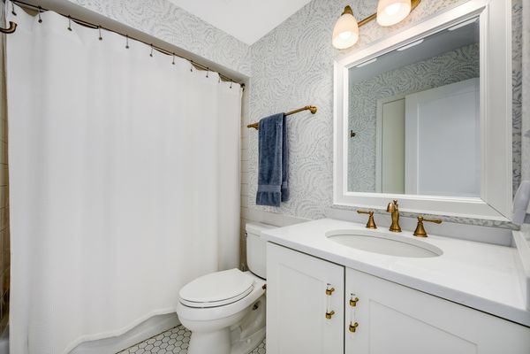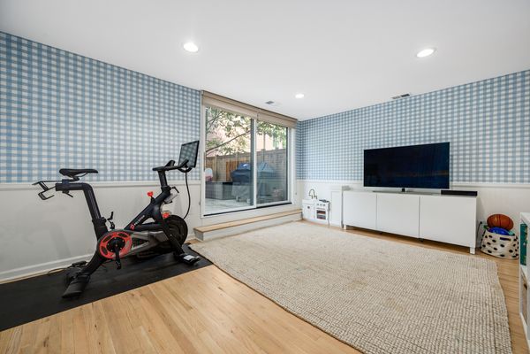1648 N Burling Street Unit D
Chicago, IL
60614
About this home
Welcome to this stunning, completely renovated 3-story townhome located in the highly sought-after East Lincoln Park neighborhood on Burling St. This 3 bed 3 1/2 bath home was entirely custom designed and renovated in 2020, and features an open and spacious layout, hardwood floors, and beautiful touches throughout. The kitchen is a chef's dream, featuring custom shaker cabinets, top-of-the-line stainless steel appliances, and a large island that overlooks the dining area. Off the kitchen is a private south-facing balcony to grill, entertain, and enjoy fresh air. The living room is a cozy retreat, complete with a new wood-burning fireplace, custom built-ins and mantle, and a convenient and elegant half bath. Upstairs, you have 3 bedrooms on one level. The primary suite is a luxurious haven, with a custom built double vanity, quartz countertop, and an oversized shower, all accented with Kohler brass fixtures. Two additional bedrooms on the upper level are generously sized and tastefully designed. The second full bathroom features a white shaker vanity, quartz countertop, porcelain floor tile, and a subway-tiled tub/shower. All bedrooms include generously sized reach-in closets, designed to maximize space. A unique bonus awaits on the first floor-a versatile family room that could easily serve as a fourth bedroom or large home office. This level also includes a full bathroom, walk in laundry room, attached 1-car garage, and access to a large outdoor oasis that has been professionally landscaped and includes a private brick paver patio, an idyllic space for indoor/outdoor entertaining and relaxation. Additional parking on Burling is zoned and easy, and you get to take advantage of private security by living here. Don't miss this opportunity to own a magnificent townhome in one of Chicago's most coveted neighborhoods! Experience the best of city living with proximity to the lake, bustling shops and restaurants, and excellent transportation options, on one of the most idyllic and quiet streets in Lincoln Park. Monthly assessments are $369/mo and include water, common insurance, exterior maintenance, lawn care, scavenger, and snow removal.
