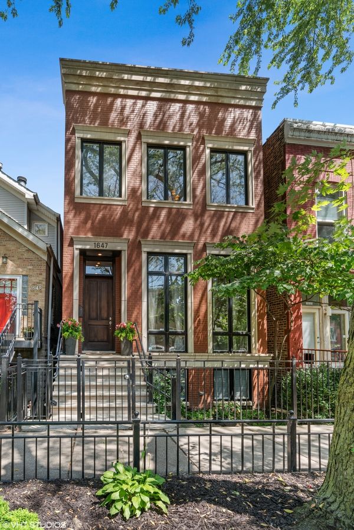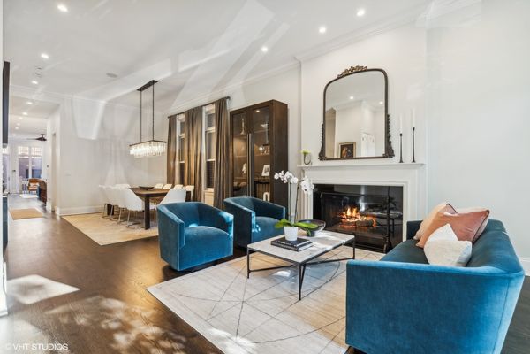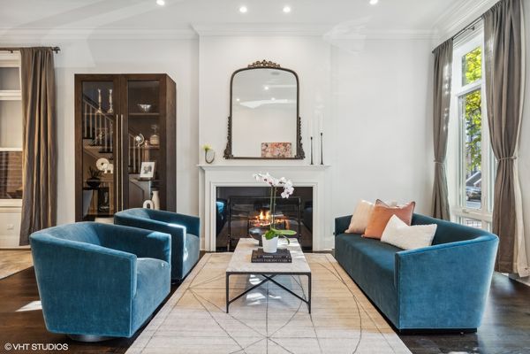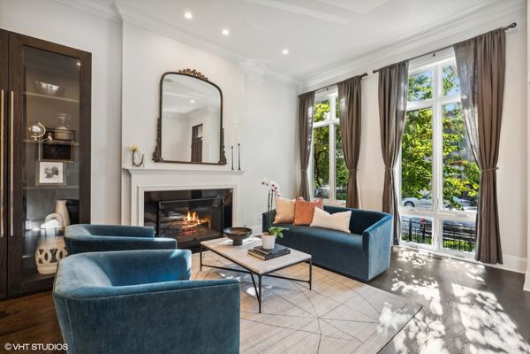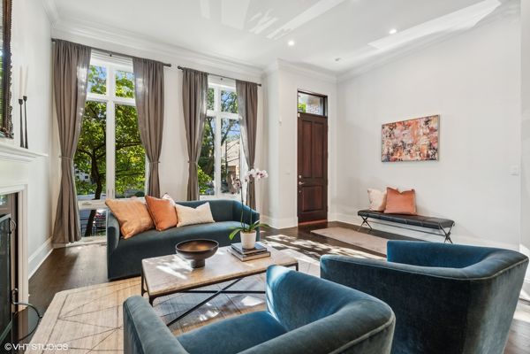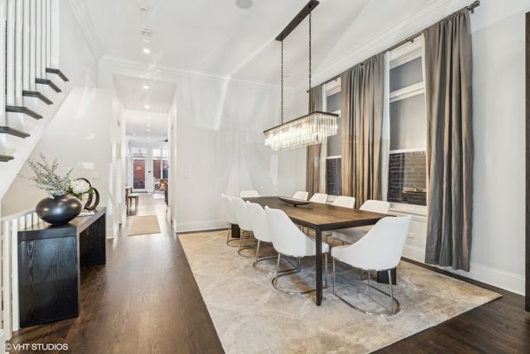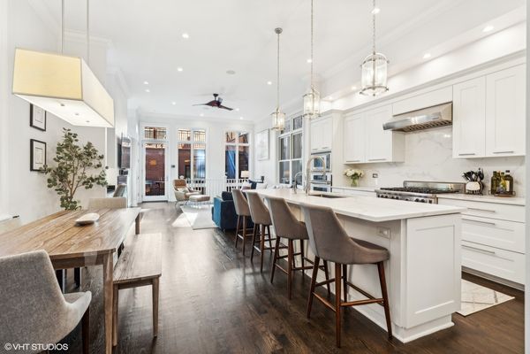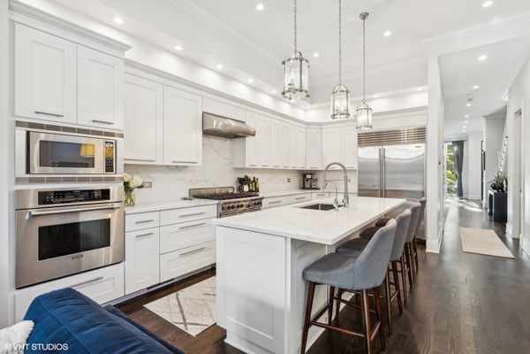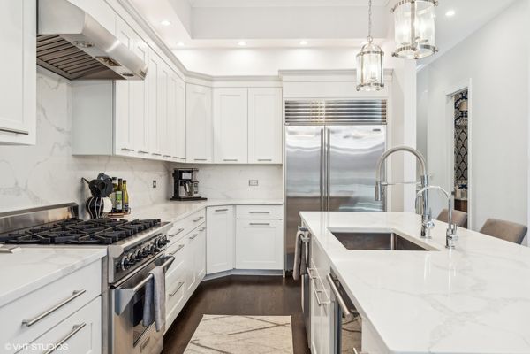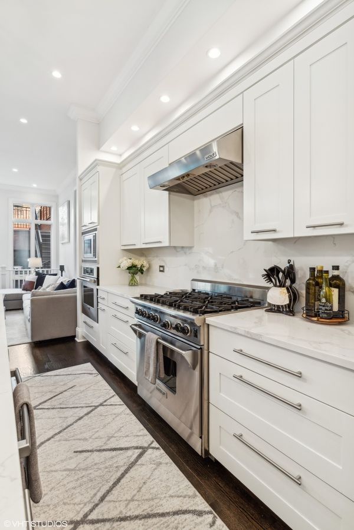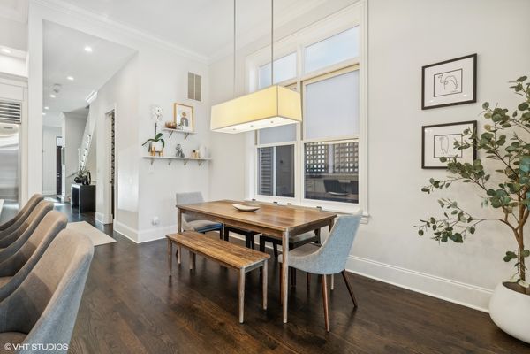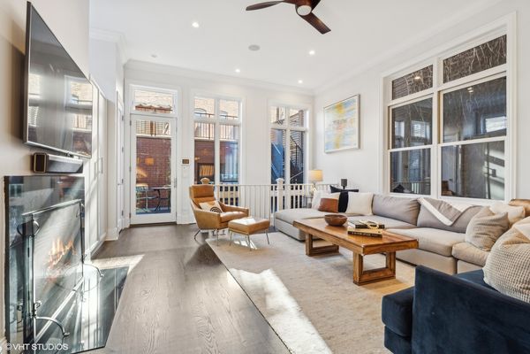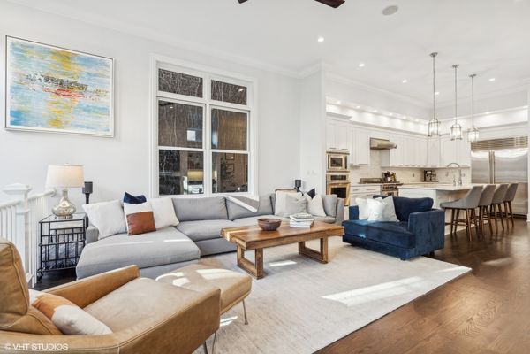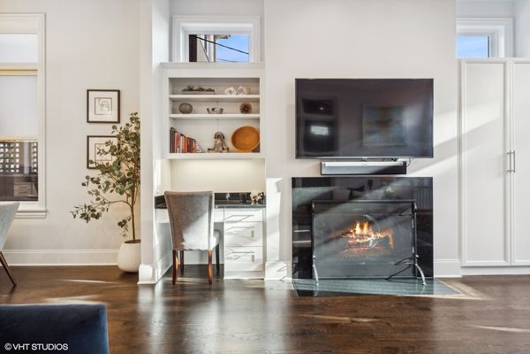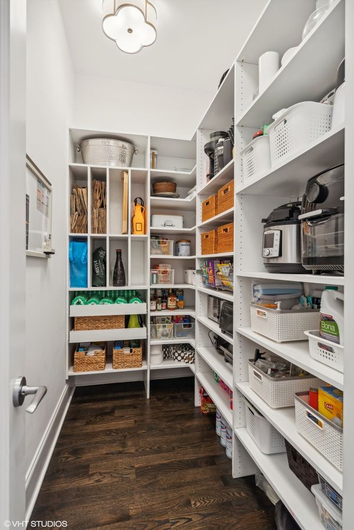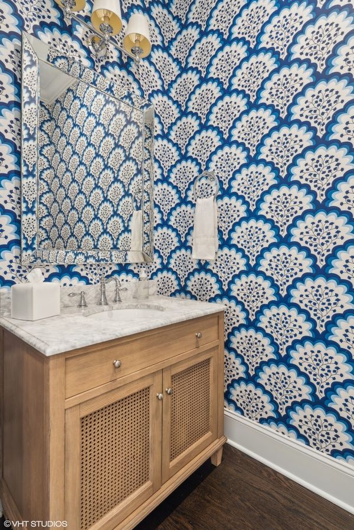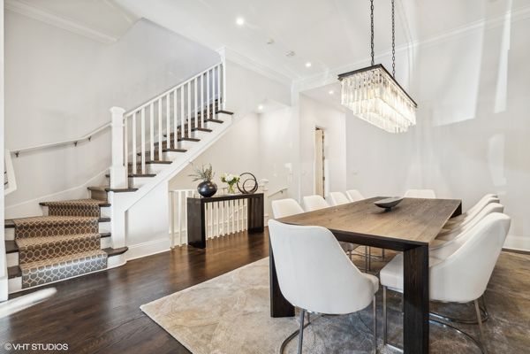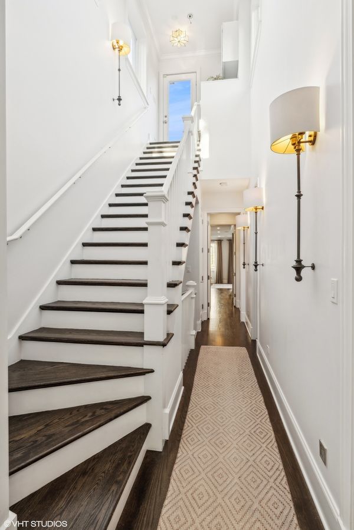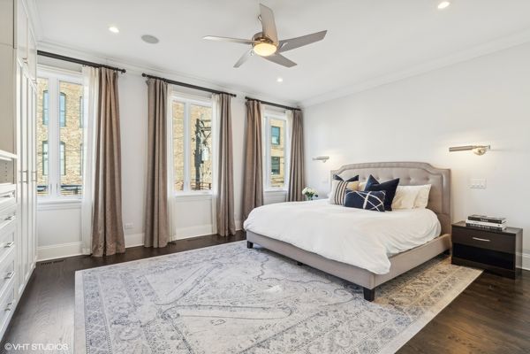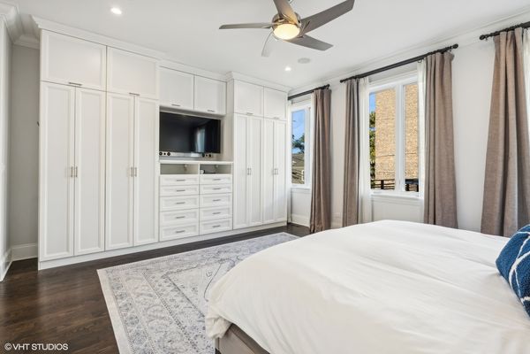1647 N Wolcott Avenue
Chicago, IL
60622
About this home
Ideally located in Bucktown's most coveted quadrant on tree-lined Wolcott, this 6 Bedroom | 4.2 bathroom beautifully updated, all brick home offers an expansive, thoughtful floor plan, incredible outdoor spaces and is a short stroll from all that Bucktown and Wicker Park have to offer. Benefiting from zoning rules that don't exist today, this home features an extra-wide and deep floor plan, that garners generous room sizes with soaring ceiling heights, floor-to-ceiling windows and extraordinary features including 4 bedrooms | 3 bathrooms on the second level. Custom millwork and crown molding add a touch of sophistication throughout. The main level features an elegant living room with fireplace, oversized dining room, huge customized walk-in pantry, a timeless white kitchen is a chef's dream, featuring SubZero/Wolf commercial-grade appliances, a cozy breakfast nook, an upgraded water filtration system, all overlooking a large great room with fireplace, built-ins with desk that leads to a walk-out deck perfect for grilling and indoor/outdoor entertaining. The second level includes a luxurious primary suite complete with beautiful built-ins, a spa-like bathroom with split vanities, a steam shower, oversized soaking tub and a separate wet bar with water filtration system. 3 additional large bedrooms, including one ensuite, all with great natural light and a fully redone custom laundry closet includes wallpaper, organizing shelves, a workspace area, space for laundry baskets, and new washer and dryer complete this level. An added area on the top floor offers a wet bar that opens to a massive rooftop deck featuring skyline views. The spacious lower level is perfect for entertaining and offers generous ceiling height, radiant heated floors, a large family room with a wet bar, 2 additional bedrooms, including one that is currently outfitted as gym, full bathroom, a powder room, and an oversized second laundry room. Outdoor spaces are equally impressive, with a garage deck featuring newer pergola, full privacy woodwork that has been stained and painted, and freshly sealed/painted ironwork. All within walking distance to Bucktown's most notable spots including Club Lucky, Olivia's Market, Etta, Small Cheval and conveniently located near transportation including both the El and Metra and additional retail along both Damen and North Avenues.
