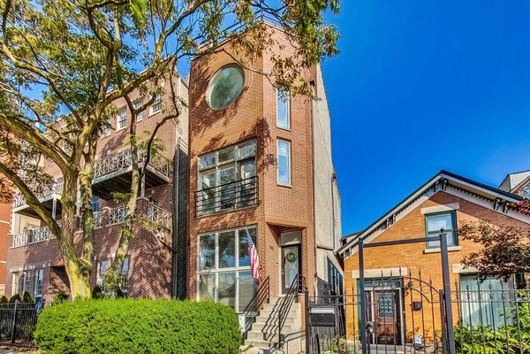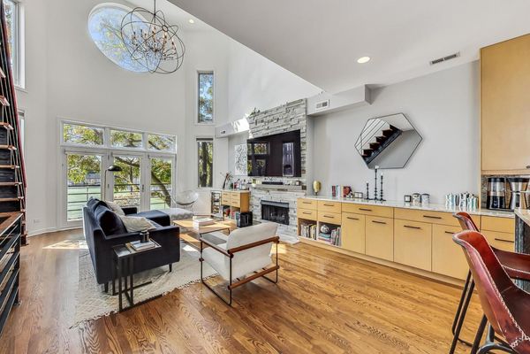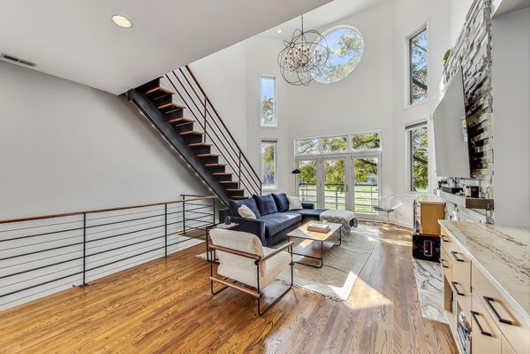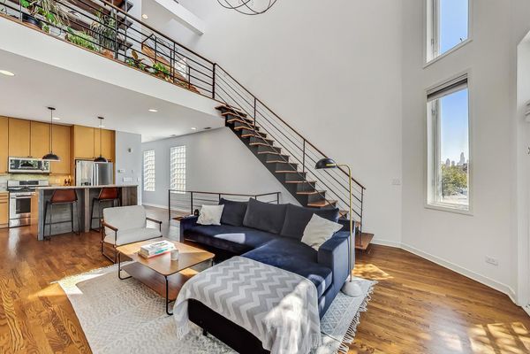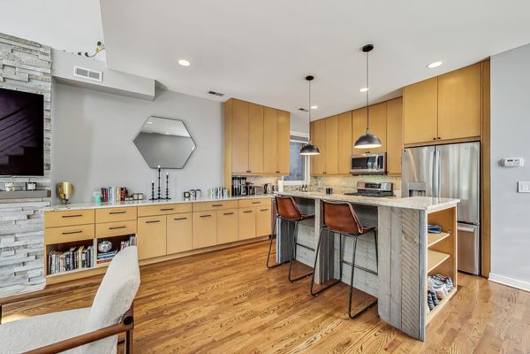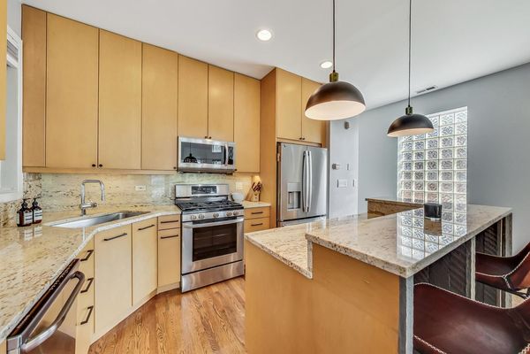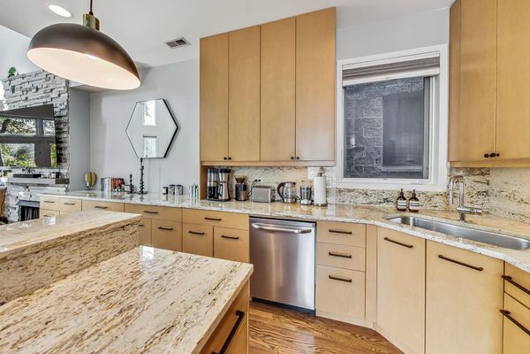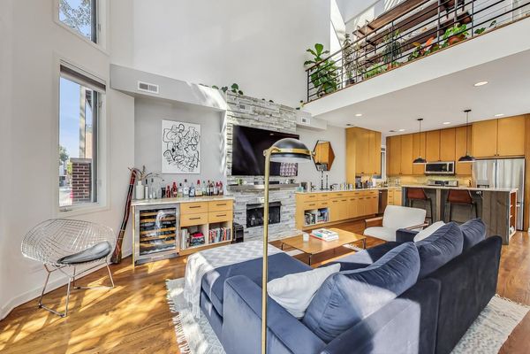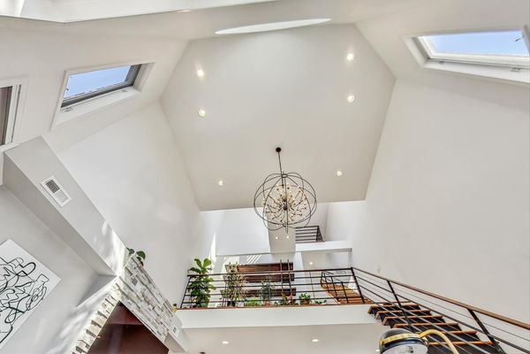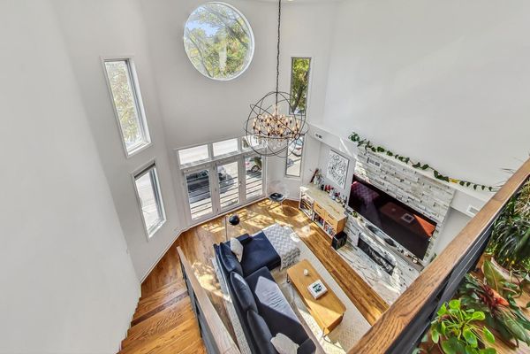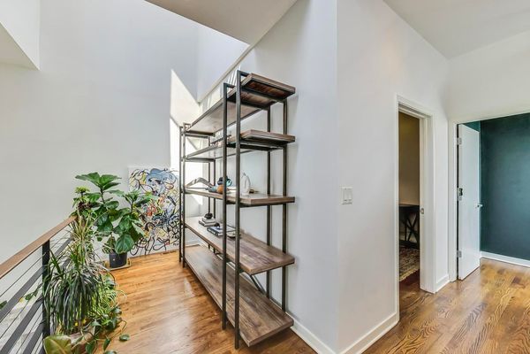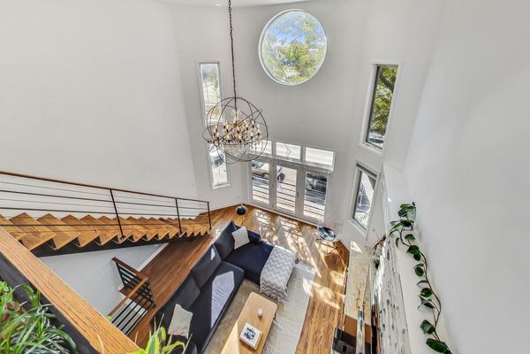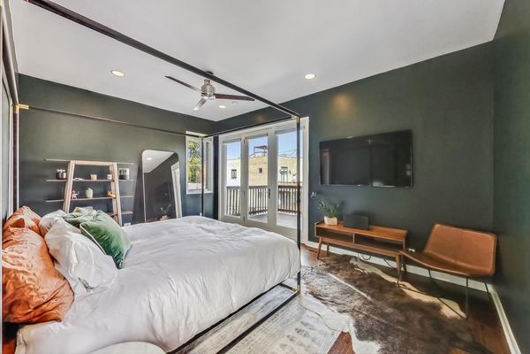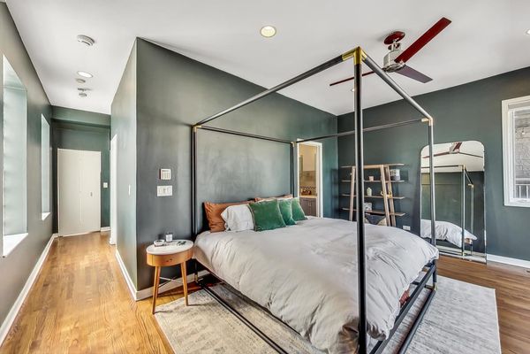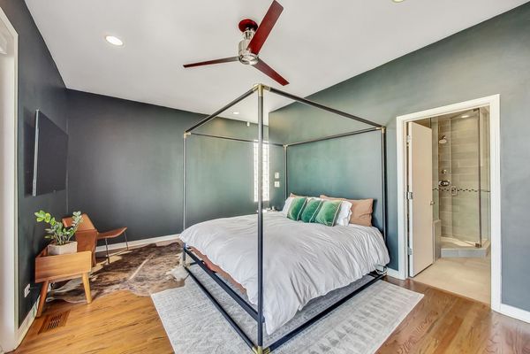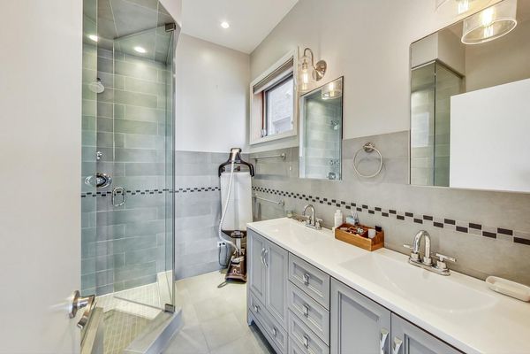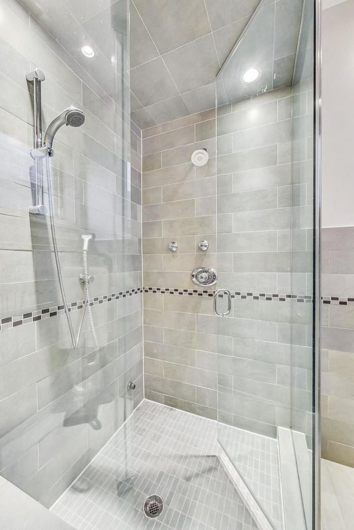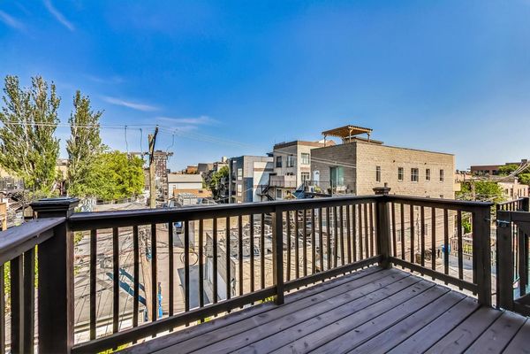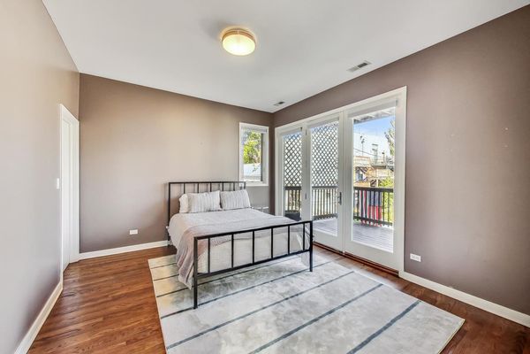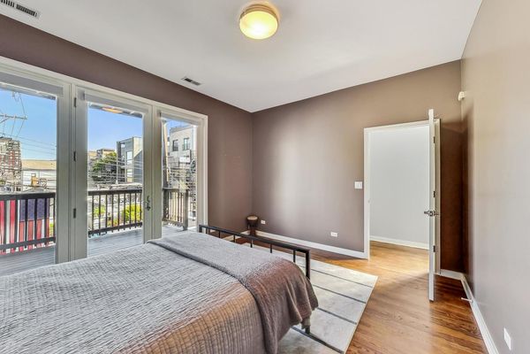1646 W Augusta Boulevard Unit 2
Chicago, IL
60622
About this home
Have you been searching for a home with a real wow factor? Well, your wait may finally be over! The expansive great room with open air spanning 30 feet overhead to the top of this one-of-a-kind triplex penthouse will surely be a jaw-dropper. Massive southern-facing windows pour light in from its unobstructed views and bring tremendous energy to the space. Two lofted areas are perfect opportunities to have great home offices or flex spaces without compromising your bedrooms. The top floor could even be converted to a 4th bedroom, too! The unit's main floor has an unusually large layout that can actually accommodate both dining and living areas while flowing seamlessly with the kitchen. Custom cabinetry flows from the kitchen all the way to the fireplace surround, providing you with more storage than you could ever need and an ideally situated dry bar in the living/dining area. All the bedrooms are well above the standard size for what you would expect with a property like this, and the first-floor and primary bedrooms have their own substantial private balconies. The primary bedroom is warm and welcoming while offering an abundance of space, two generously sized closets, and a sense of being very private from the rest of the home. The top floor has entertainer's delight written all over it with TWO rooftop decks finished in Trex and the ability to spill from inside to outside and create something more interesting than the standard blah rooftop deck. In the rear, the custom built-in planters, kitchenette, fireplace, and ambient lighting really offer an incredibly warm place to gather while admiring the skyline views. The font deck is a touch more serene and perfect for sunbathing with your favorite book... while also taking in the skyline views! All this and you're smack dab in the middle of one of Chicago's fastest-growing areas. Stroll to all of the amazing shopping, dining and nightlife options on either Chicago or Division without having to right in the middle of the chaos. Less than a 10 min walk to the Blue Line too!
