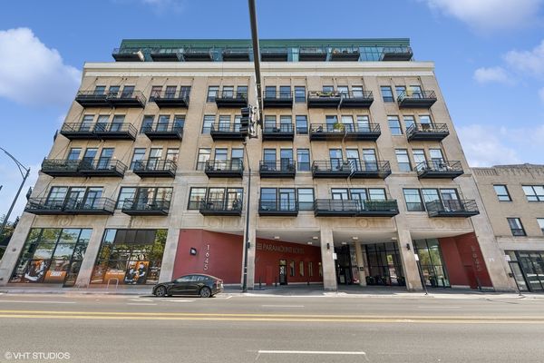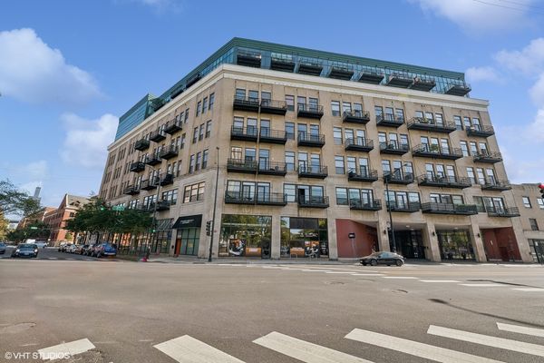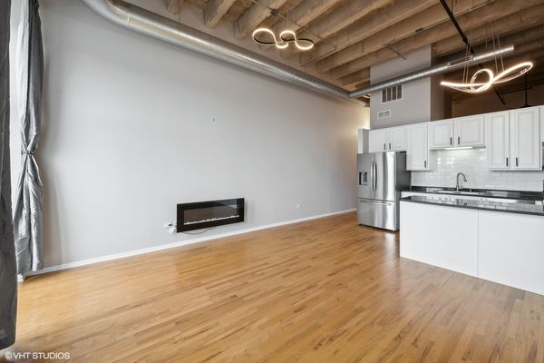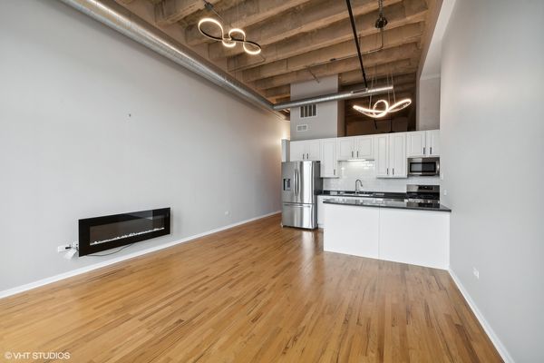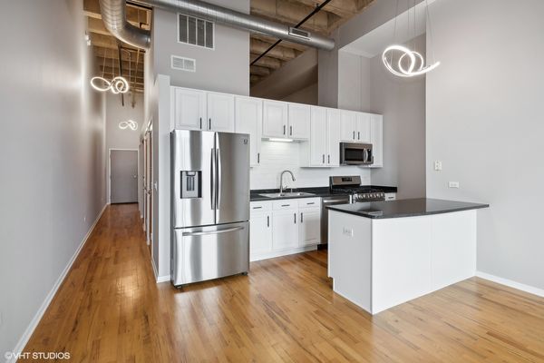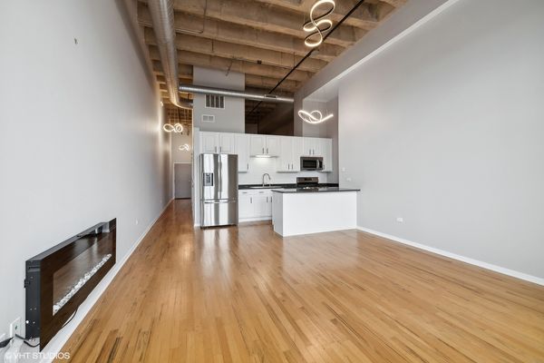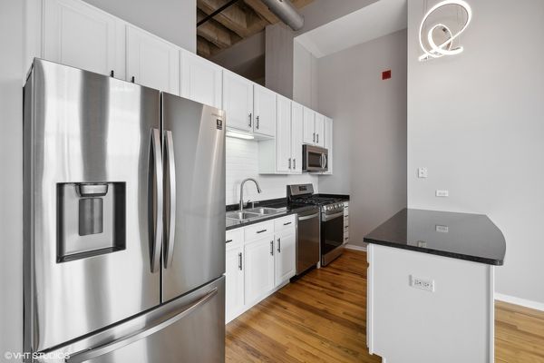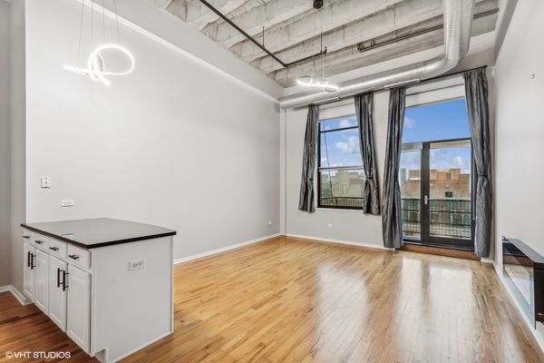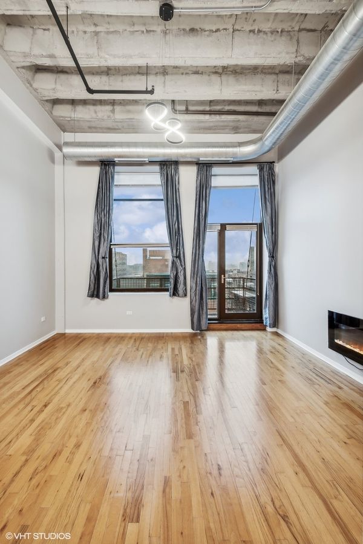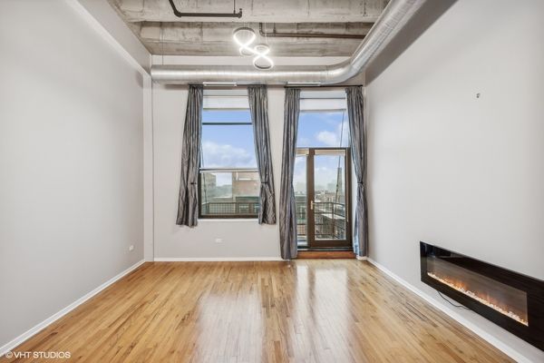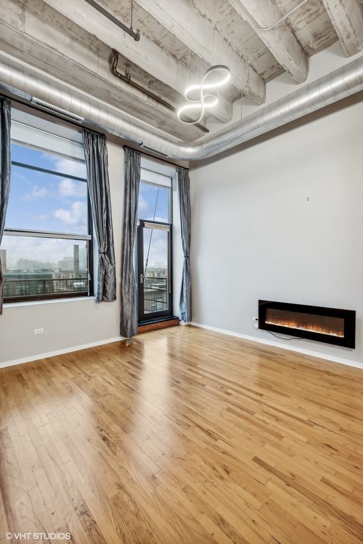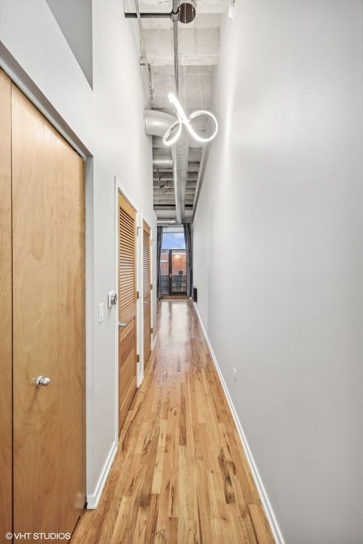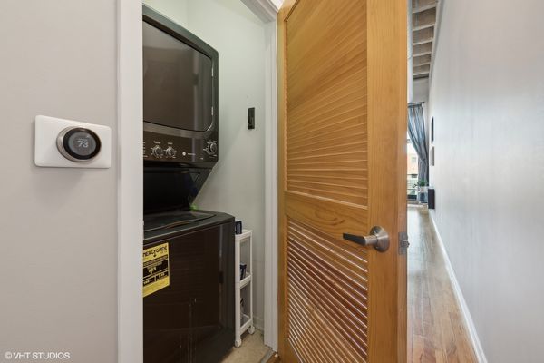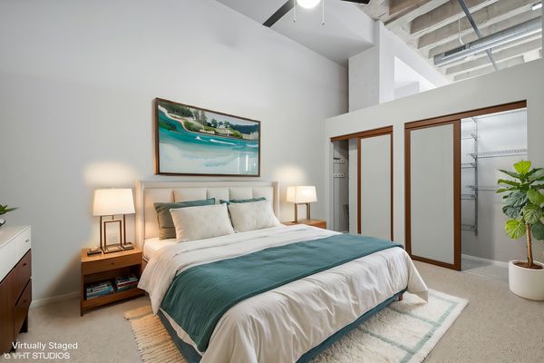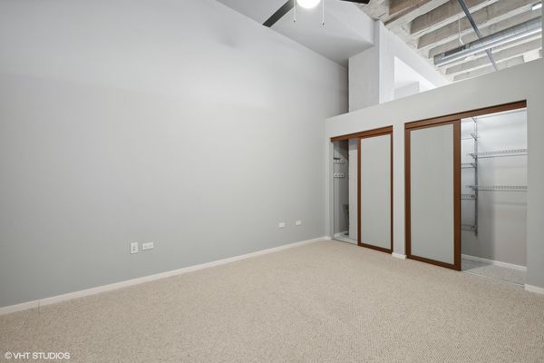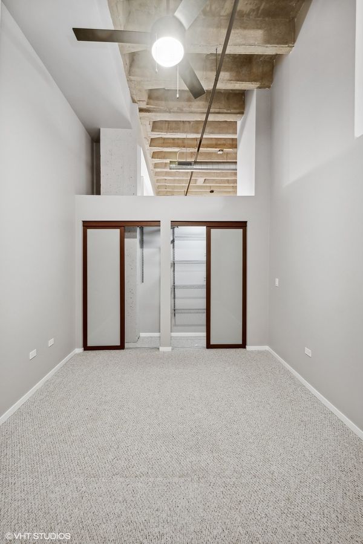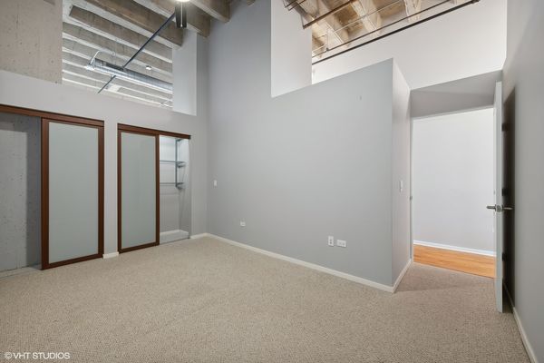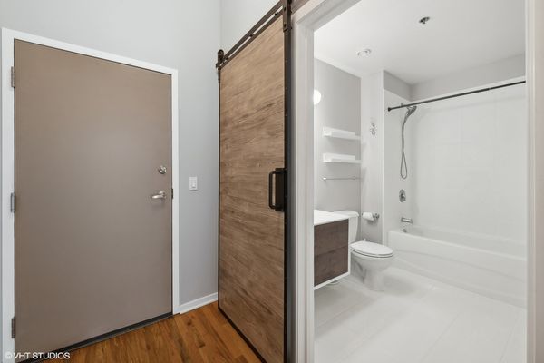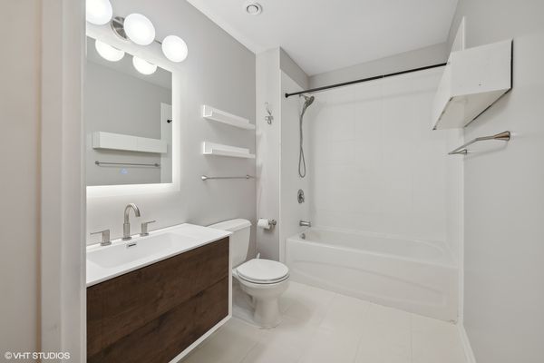1645 W Ogden Avenue Unit 603
Chicago, IL
60612
About this home
You've seen the rest, now come buy the best! Welcome home to the Paramount Lofts, the hidden gem of the Near West Side/West Loop. Once the flagship location for local department store Wieboldt's, this 1925 building was transformed in 2004 into a stylish and distinctive condominium community. Unit 603 is a rarely available east-facing one bedroom loft-style unit with 20 foot ceilings that was tastefully renovated in 2021 and now features gleaming hardwood flooring, designer lighting, and loads of natural light. Sleek and modern bathroom with chic barn door and open concept floorplan adds to the uniquely modern flare of this functional and efficient unit. Kitchen features granite countertops, stainless steel appliances, and a breakfast bar. Spacious balcony overlooks the iconic Chicago skyline (not another building or alleyway), with room for a chair and table to enjoy your morning coffee, the newspaper, or a good e-book! Paramount Lofts is a full-service building that offers amazing amenities, including 24/7 door staff, secured package service, a newly updated rooftop deck, community room, and fitness center. Your monthly assessment includes water, cable, high-speed internet, and a storage cage. There is also currently at least one parking spot for rent, and often parking becomes available to purchase from your neighbors. This offering places you in the position to take advantage of this special building in an unbeatable location with extensive new development potential including the recently proposed $7 billion redevelopment of the United Center district into a hub for entertainment, music, theater, dining, shopping, family activities, and recreational attractions. By choosing the Paramount Lofts, you will be near some of the city's most special dining options in Fulton Market, popular Union Park, and every transportation option afforded to a Chicagoan. Just like the current sellers, you may decide you don't need a car! Located near Ashland CTA Green and Pink Lines, bus routes 9 and 20, and a short hop, skip, and jump to the Metra, you can easily access any part of Chicago, including the suburbs. Here at 1645 W. Ogden, your new home can support a lifestyle of unique and special experiences, ease and convenience, to create the life you may have always dreamed of, but may not have felt possible. This unit is easy to show, so schedule your showing today! Let's take this opportunity today!
