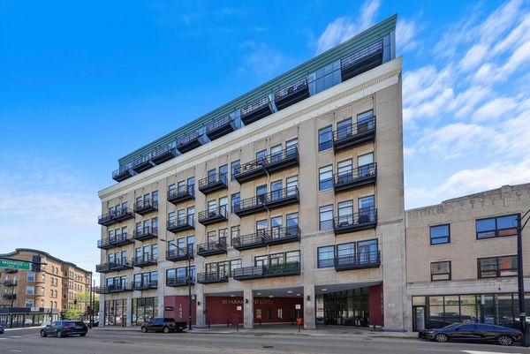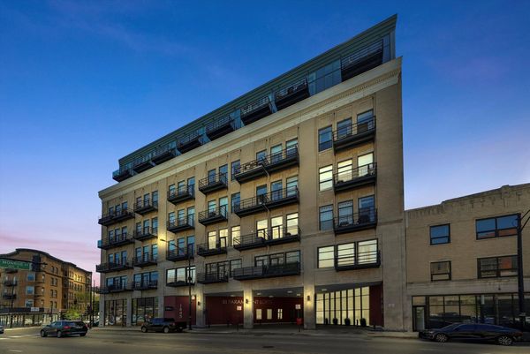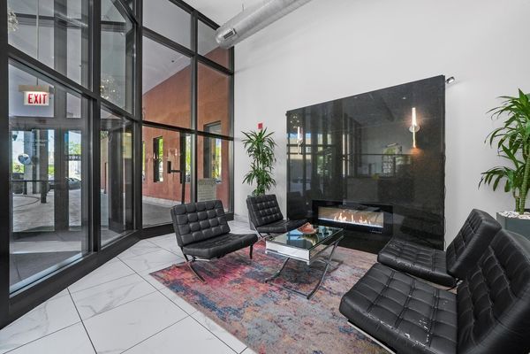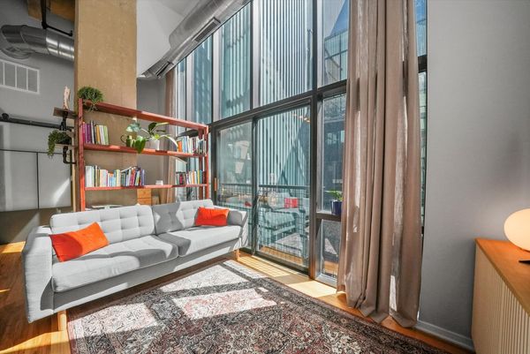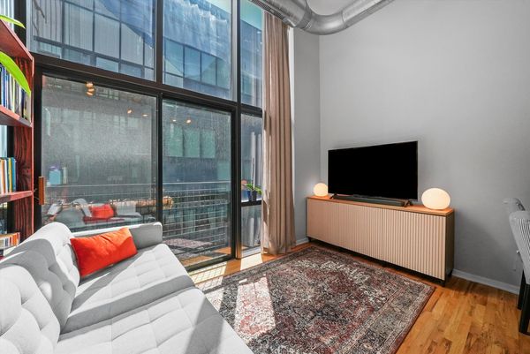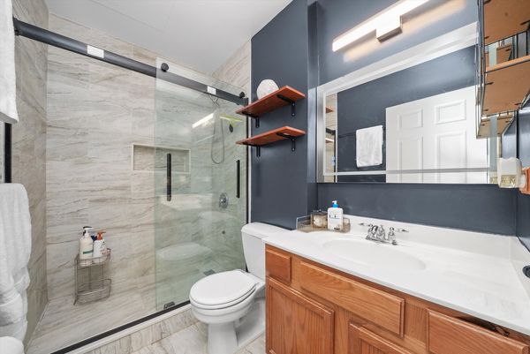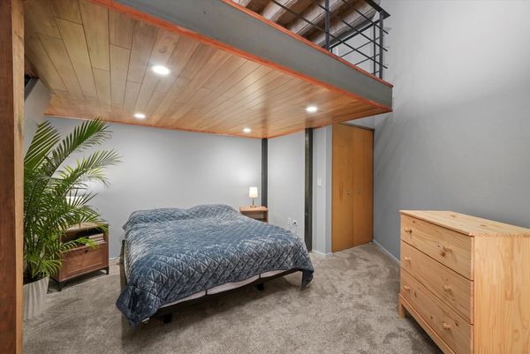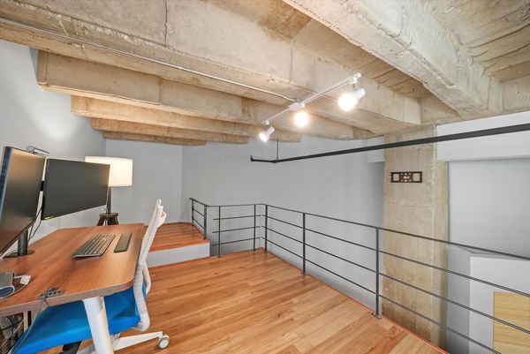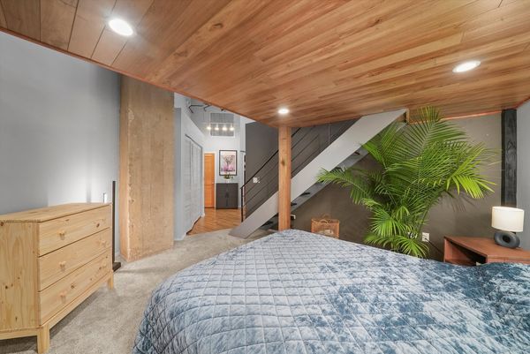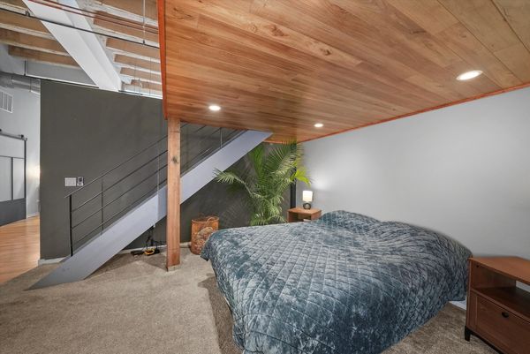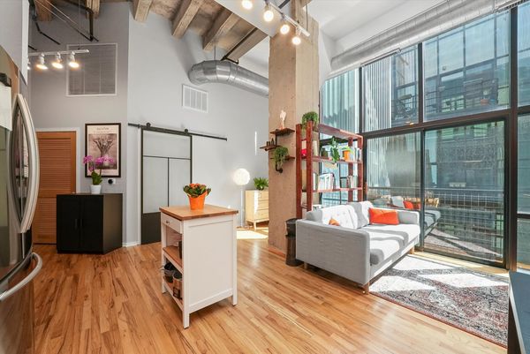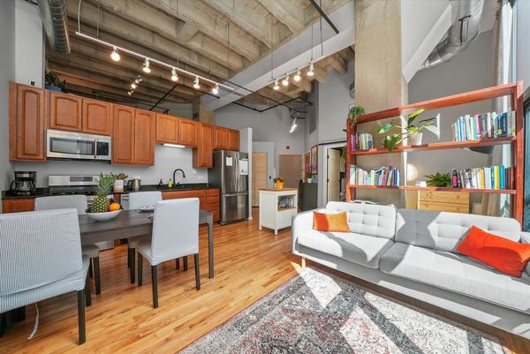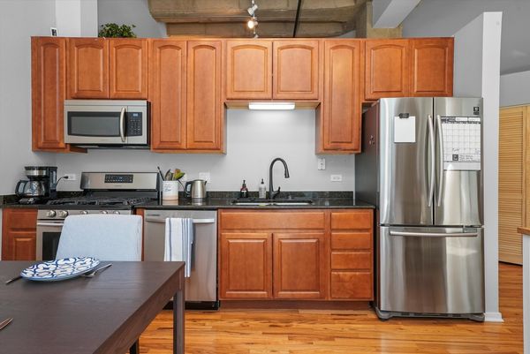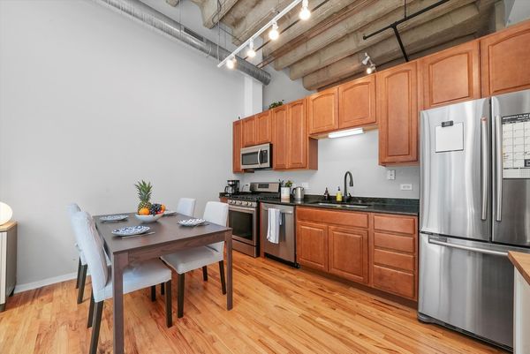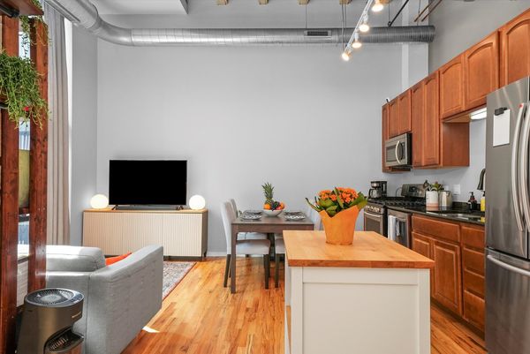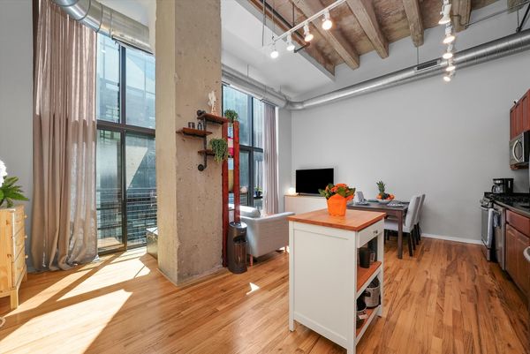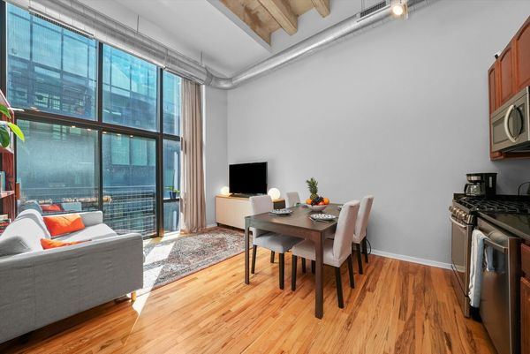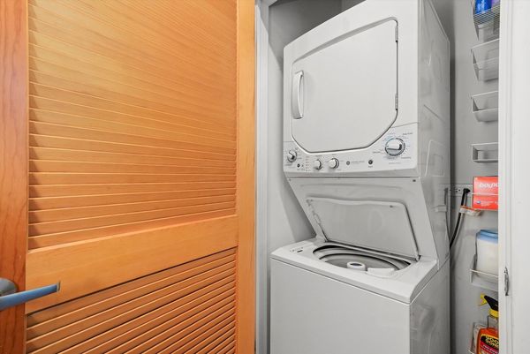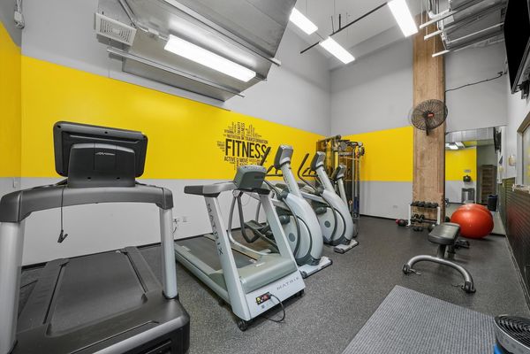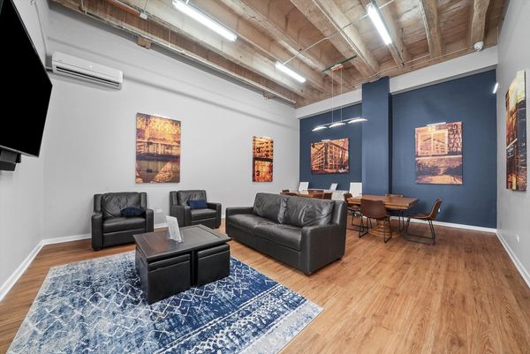1645 W Ogden Avenue Unit 541
Chicago, IL
60612
About this home
Welcome to the vibrant Paramount Lofts of the trendy West Loop neighborhood! Why rent when you can own? Step into this stylish 1-bedroom, 1-bathroom condo loft, where contemporary design meets effortless functionality. Upon entering, you're greeted by an expansive open-concept layout, flooded with natural light pouring in through floor-to-ceiling 13ft windows, creating an inviting ambiance that instantly feels like home. The spacious living area seamlessly flows into the sleek kitchen and dining space, ideal for intimate gatherings and lively entertaining. The loft area adds versatility to the space, serving as a flexible retreat that can be transformed into an office, guest bedroom, den, or walk-in closet, easily adapting to your evolving lifestyle needs. Enjoy the luxury of recent updates, including a suite of Samsung stainless steel appliances in the kitchen, a modern walk-in shower, and a sliding bathroom door, adding a touch of sophistication to every corner of the home. Tech-savvy amenities abound, with a Nest touch thermostat, a brilliant digital touch screen panel compatible with Alexa, and an automatic drape system, offering modern convenience and comfort. Indulge in the building's array of amenities, including a 24-hour doorman, an on-site engineer, a serene rooftop deck boasting breathtaking city views, a well-equipped fitness center, a chic party room, and a convenient receiving room for all your deliveries. With low taxes and low HOA assessments, this condo also includes coveted heated deeded parking in the garage and storage, providing added value and convenience. This eclectic neighborhood is within walking distance of Fulton Market, Skinner Park, and the United Center. Close to restaurants, bars, and coffee shops. Quick commute to downtown via the Green/Pink lines and the 20 bus. Don't miss the opportunity to make this stunning condo loft your new home.
