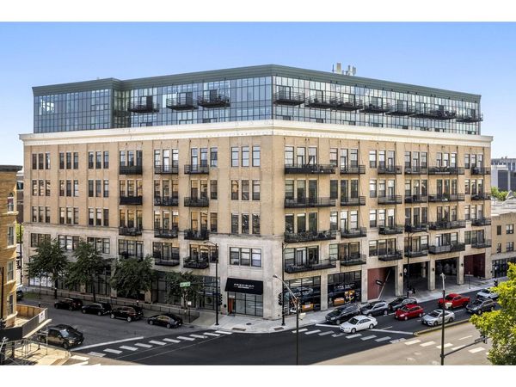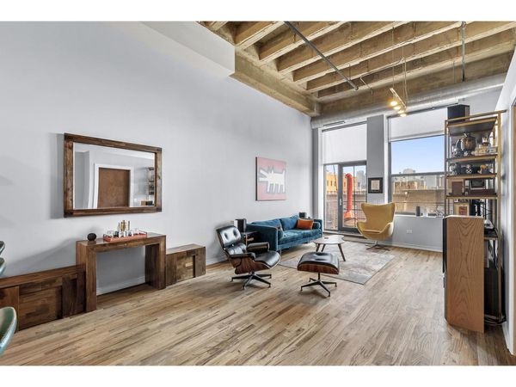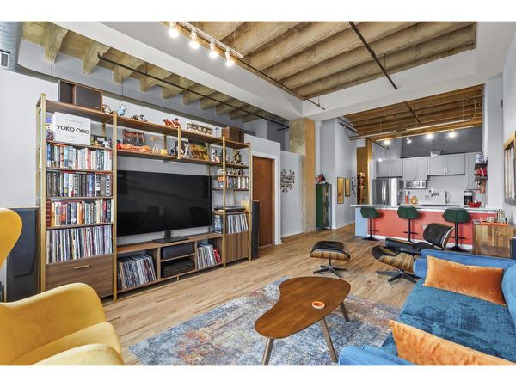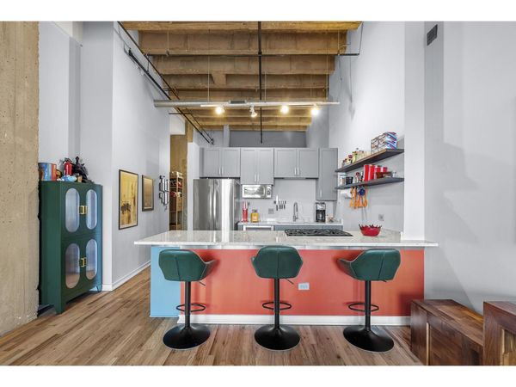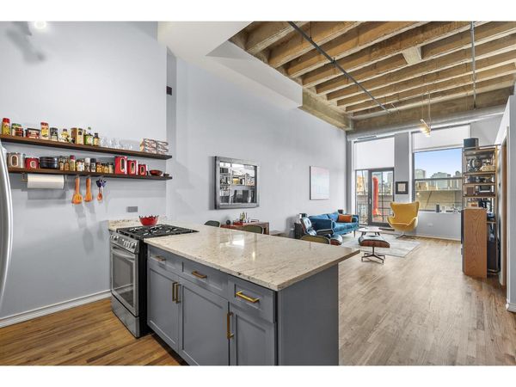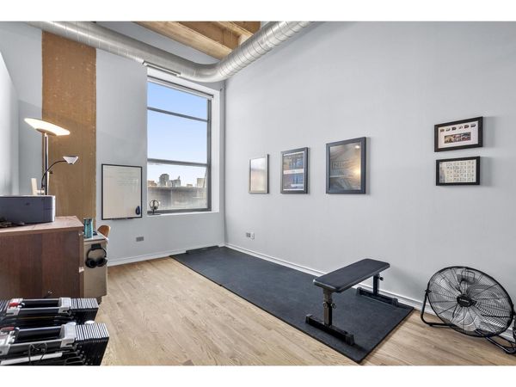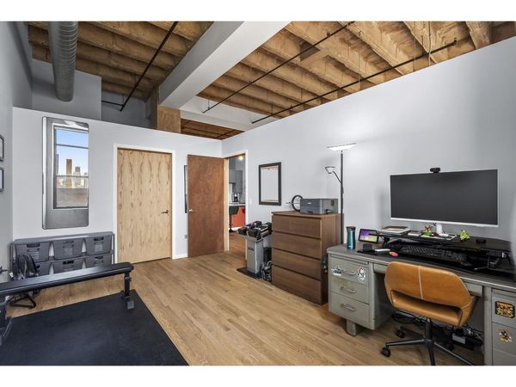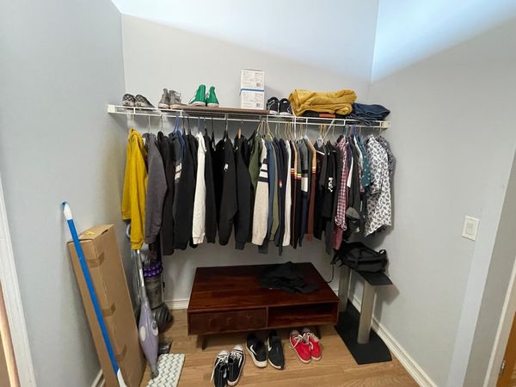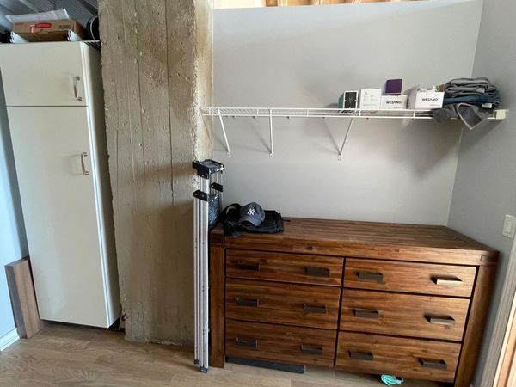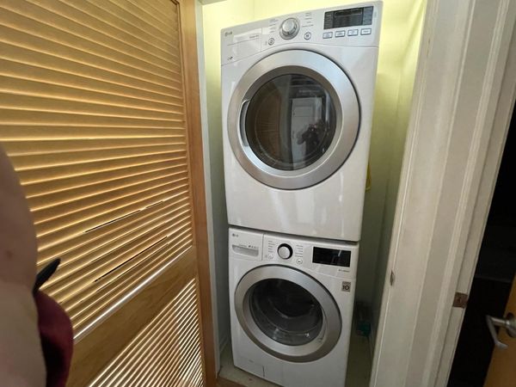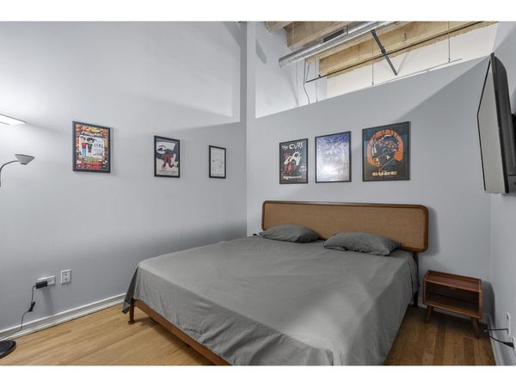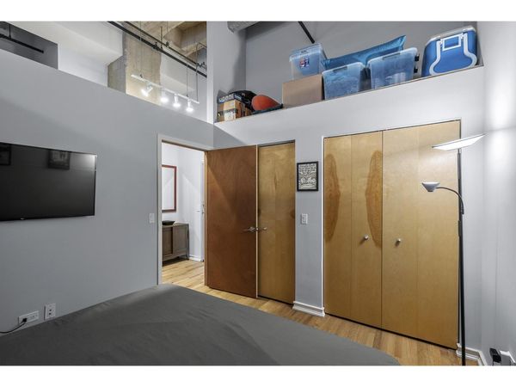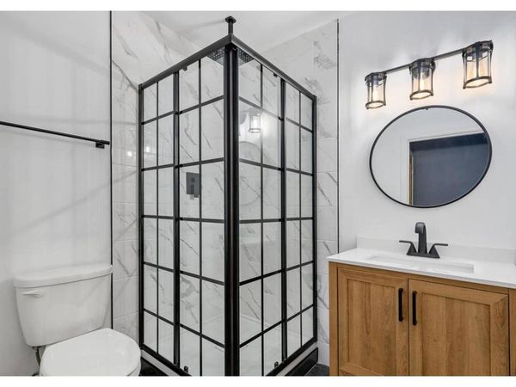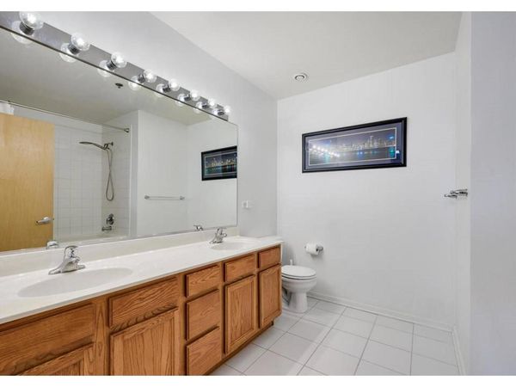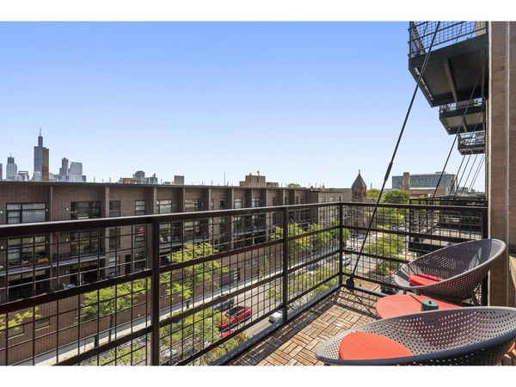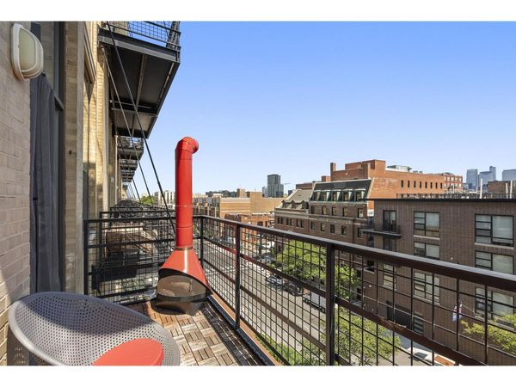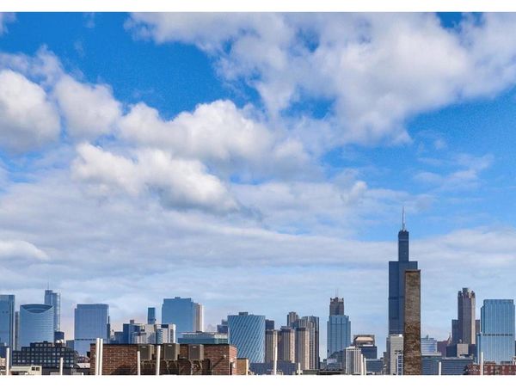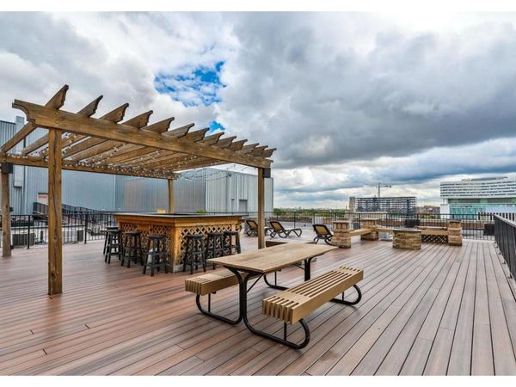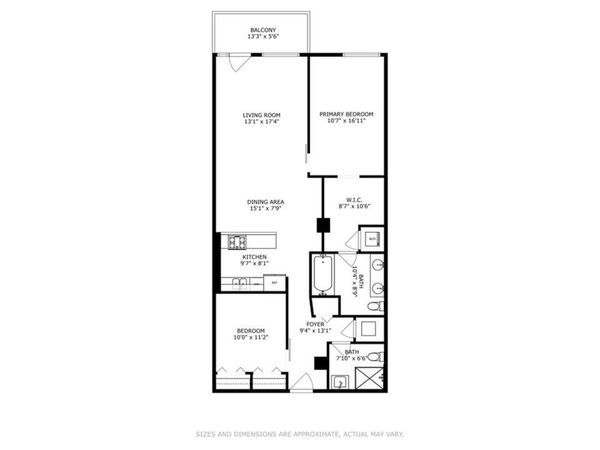1645 W Ogden Avenue Unit 508
Chicago, IL
60612
About this home
This large, freshly remodeled east facing 2-bedroom, 2-bathroom concrete loft offers breathtaking skyline views situated in the esteemed Paramount Lofts building. The unit features a spacious layout with 14-foot ceiling, natural stained hardwood floors throughout, completely updated second bathroom and wonderful storage throughout. The open layout seamlessly integrates dining and living areas, extending into the kitchen. The split bedroom design enhances privacy, with the primary suite boasting a large bedroom, an oversized walk-in closet with in-unit laundry for the utmost in convenience and dual vanities in the ensuite bathroom. The second bedroom is generously sized (pictured with a king size bed) and shares access to the stunning all-new second bathroom. New appliances, extended 110" kitchen island and newly refaced and professionally painted cabinets with brand new granite countertops. Built in media center with matching built in entry shelving provide ample storage! Brand new, modern window treatments on all windows. Smart Home features throughout. This place was remodeled with attention to detail, nothing to do but move in and enjoy! Residents of Paramount Lofts can enjoy a range of amenities, including a 24-hour doorman, on-site management, a recently renovated rooftop deck, a storage unit, community room, and in building fitness room. Recently approved $7 billion West Side transformation project makes this an excellent time to buy here! Deeded Garage parking space additional $25k.
