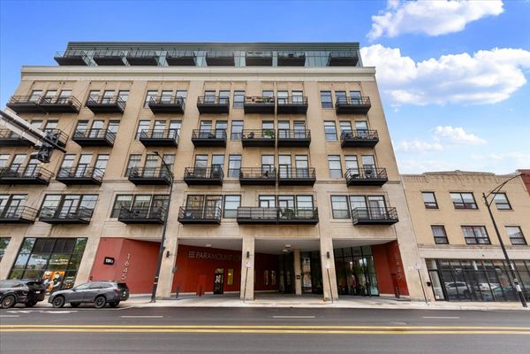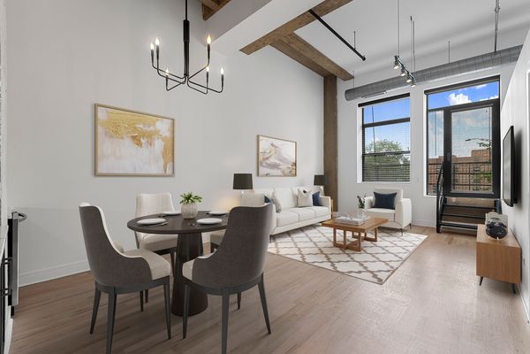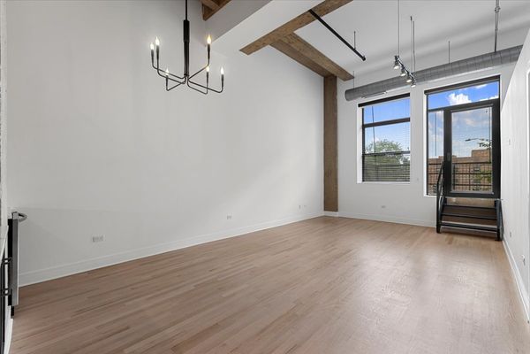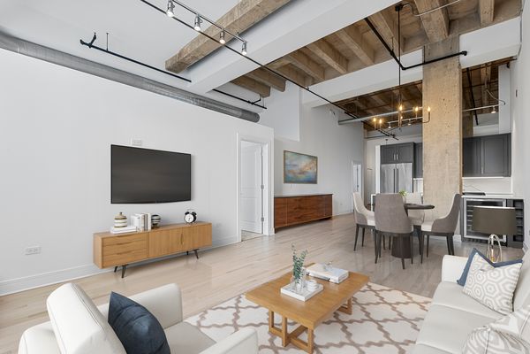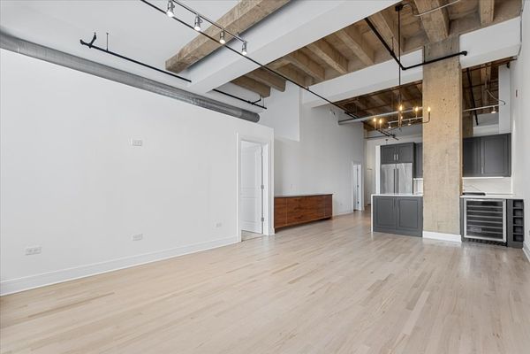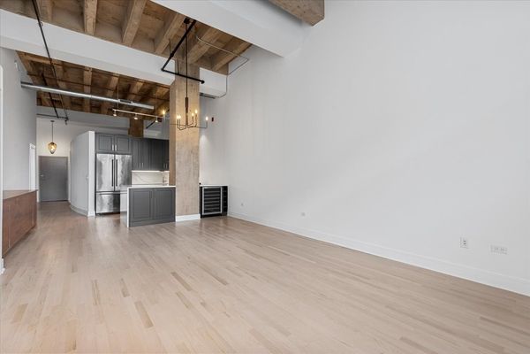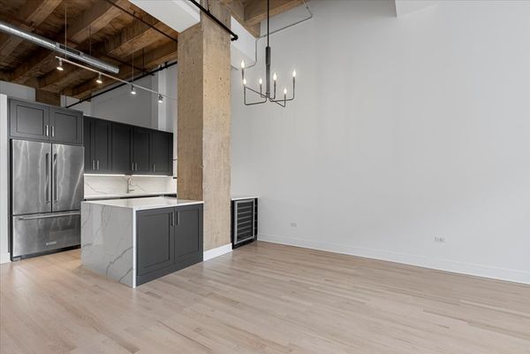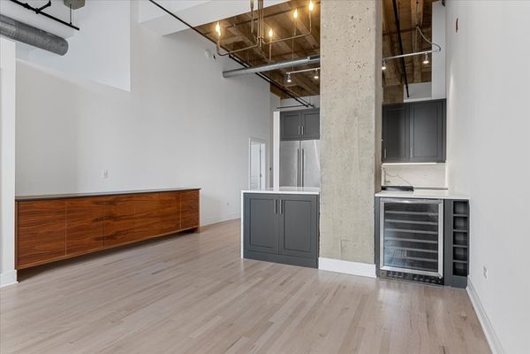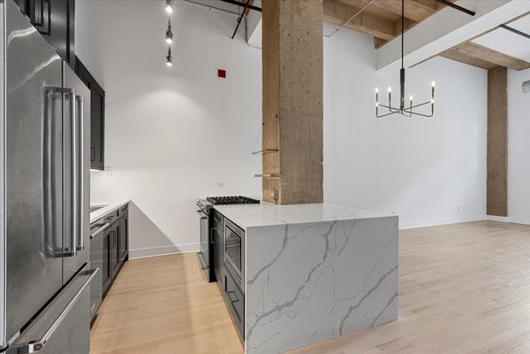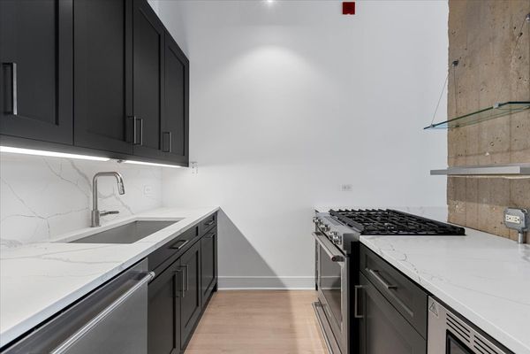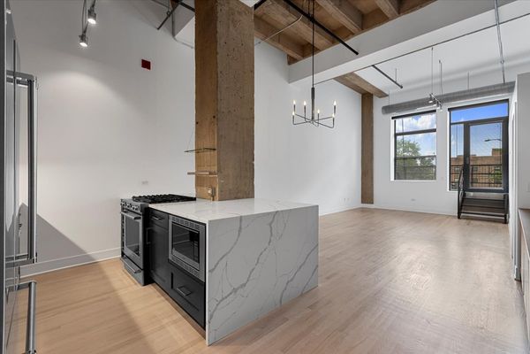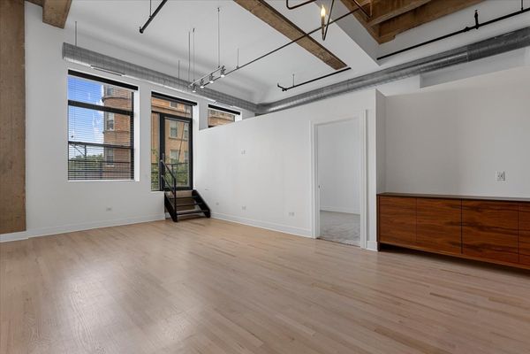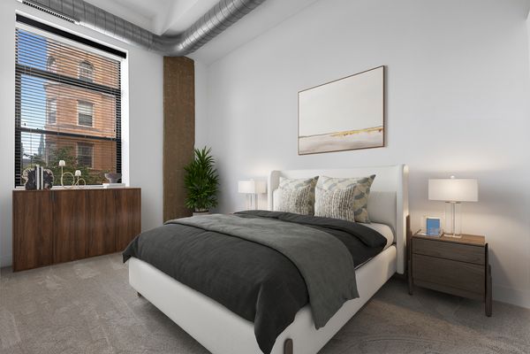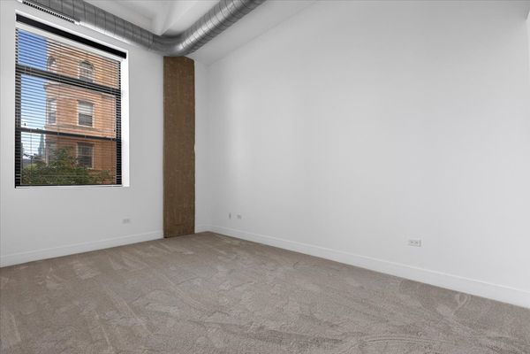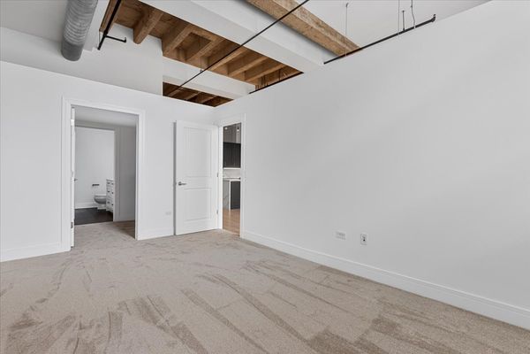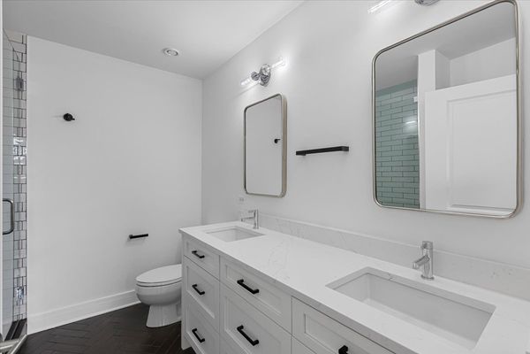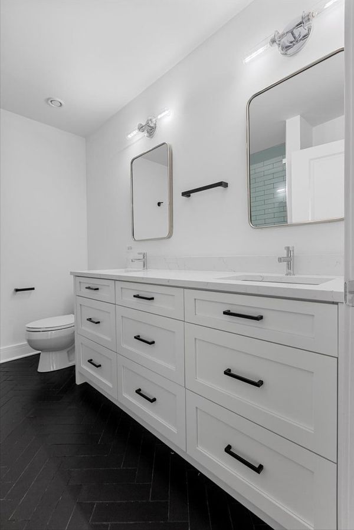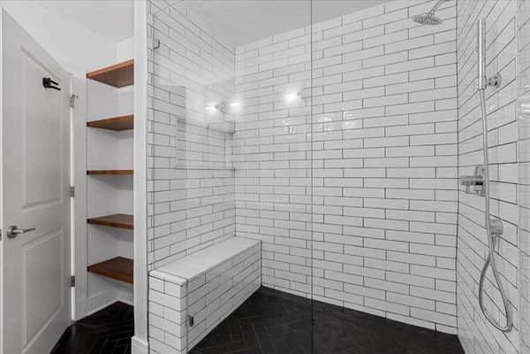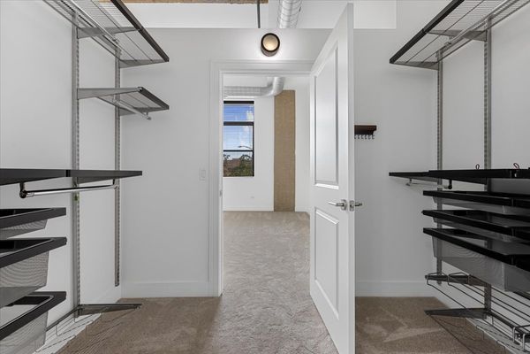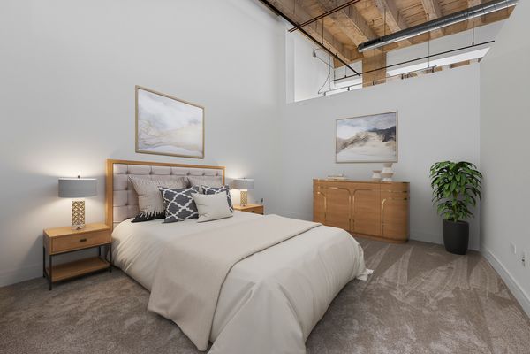1645 W Ogden Avenue Unit 329
Chicago, IL
60612
About this home
This stunning renovation is everything you would expect in a downtown loft! Featuring concrete ceilings ~14', large black framed windows, and an open and airy floorplan, this loft is the stuff dreams are made of! Fully renovated in 2019 and completely refreshed in 2024, this home is beyond move-in ready! The large living room has stairs to a balcony and great space for a full dining area. There is a custom built-in hutch with a quartz top to compliment the new kitchen with custom charcoal colored cabinets with all the bells and whistles like soft close and pull out drawers. There are a quartz countertops with a full backsplash, and a waterfall edge on the expanded island with additional storage and a built-in wine fridge. All stainless steel appliances. The primary bedroom easily fits a king bed, has a spacious walk-in closet that is organized, and a stylishly renovated en-suite bathroom with dual vanity, herringbone laid tile floor, subway tile walk-in shower with built-in bench, and custom wood shelves for linen storage. The 2nd bedroom is also a generous size and can accommodate a queen bed and a desk, and features a full wall of closets! The 2nd bathroom is also new and features a soaking tub, marble tile wall, black penny tile floors, and a floating vanity. There is a laundry room with a stackable washer/dryer, and a large entry closet for additional storage! The kitchen and both bathrooms were new in 2019; the floors, carpet, paint, and most baseboards were new in 2024. There is garage parking for an additional 25k, exercise room on site, common sun deck, and a storage cage. Terrific downtown location, enjoy all the West Loop and United Center have to offer and easy access to downtown, Greektown, art galleries, dining, shopping, and nightlife! Some very nearby favorites include Park Tavern, Froth, and the Ephiphany Center for the Arts! Close to trains, 290, and busses!
