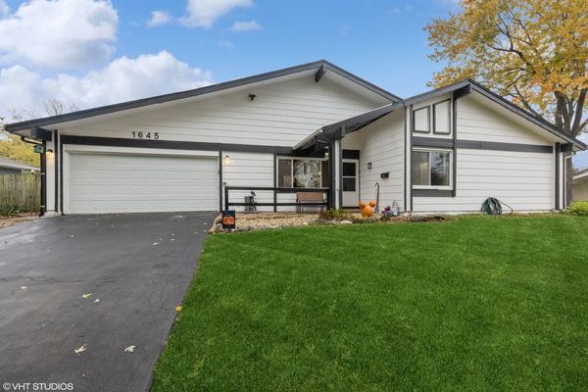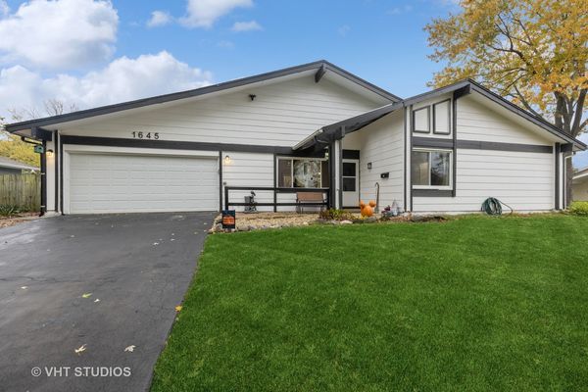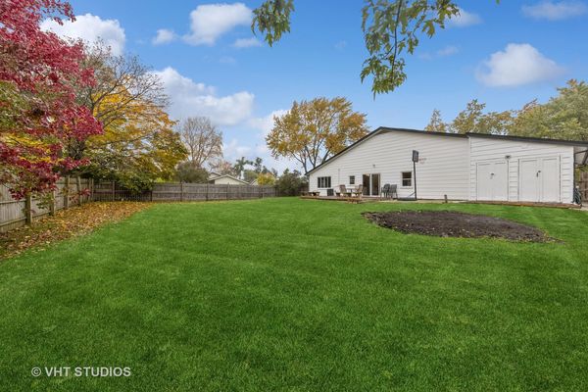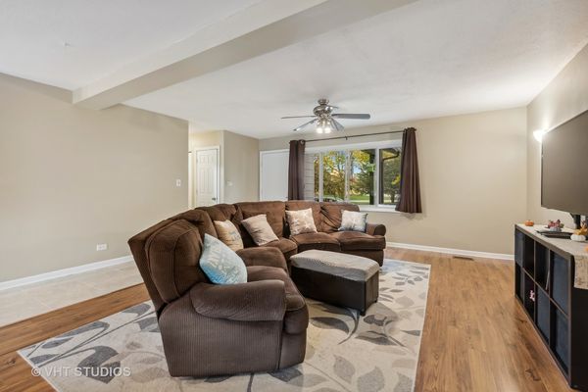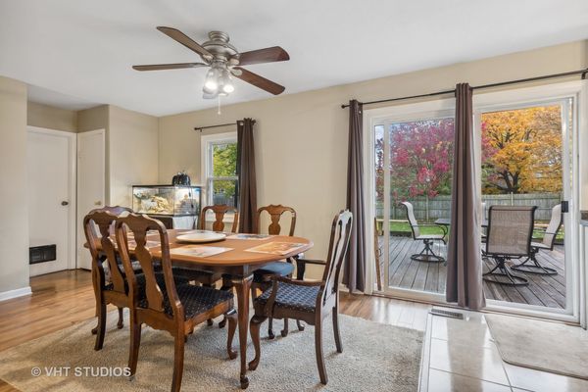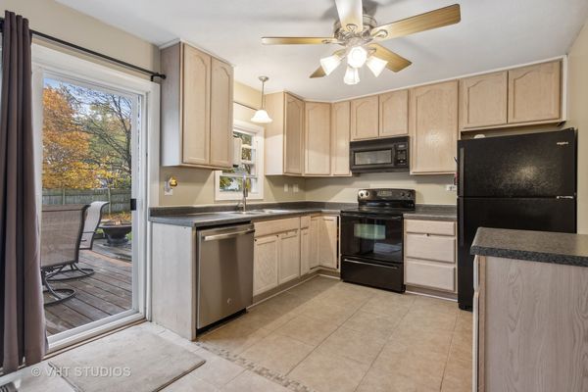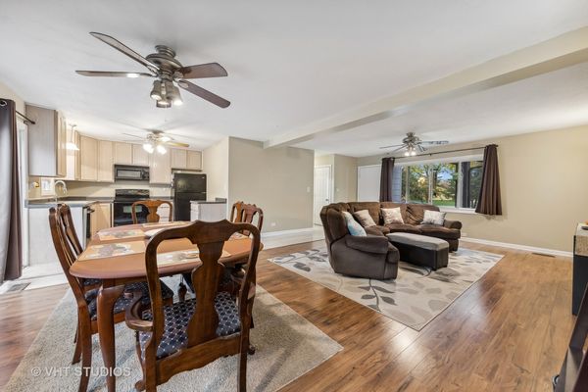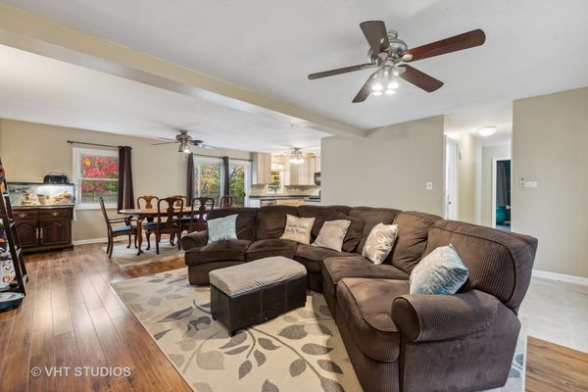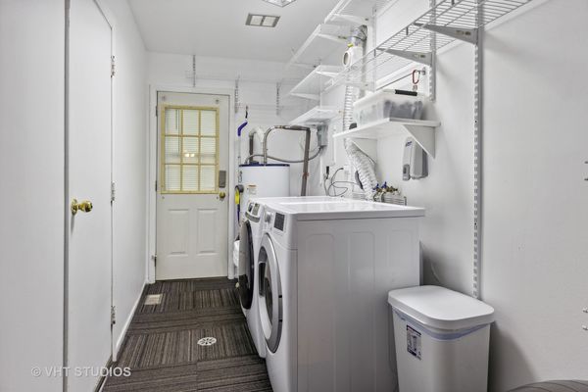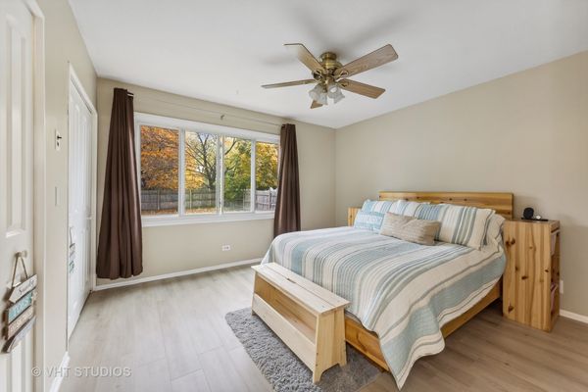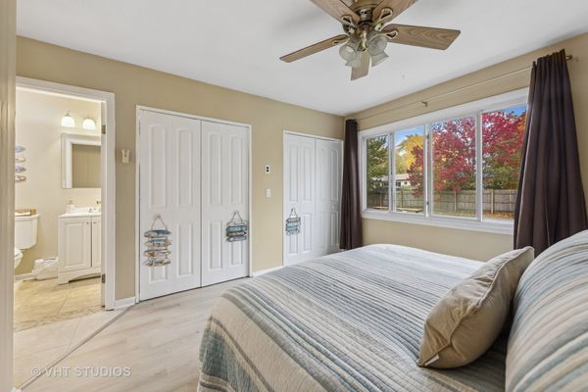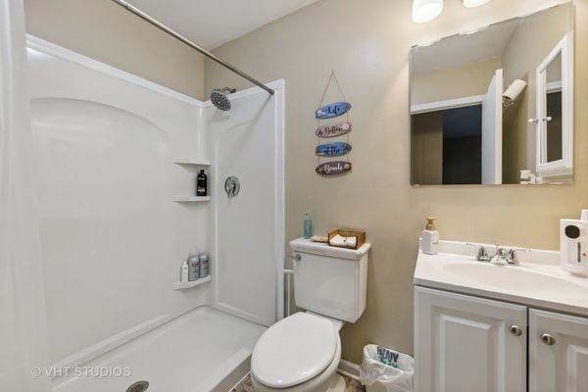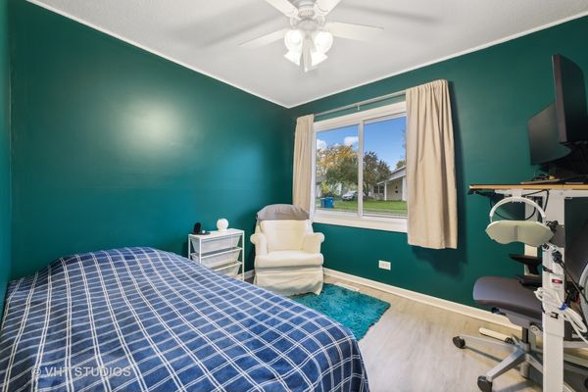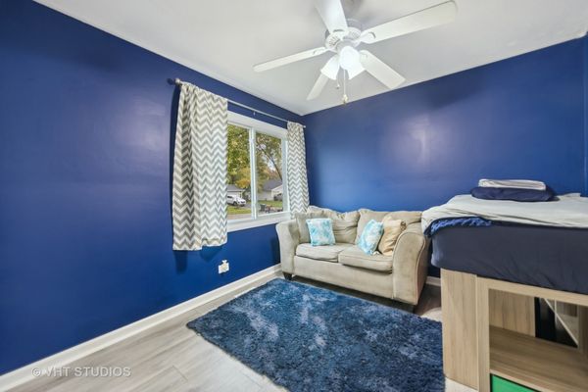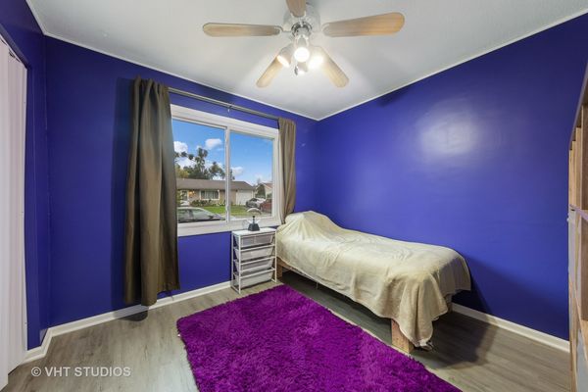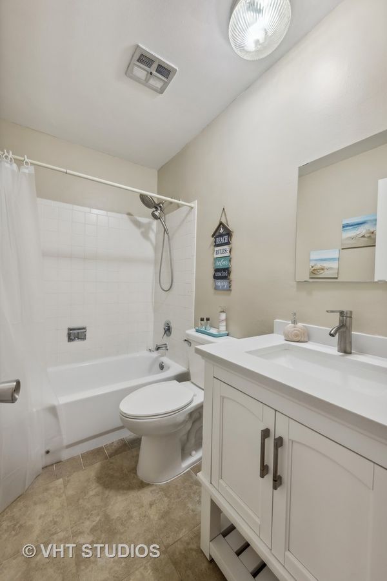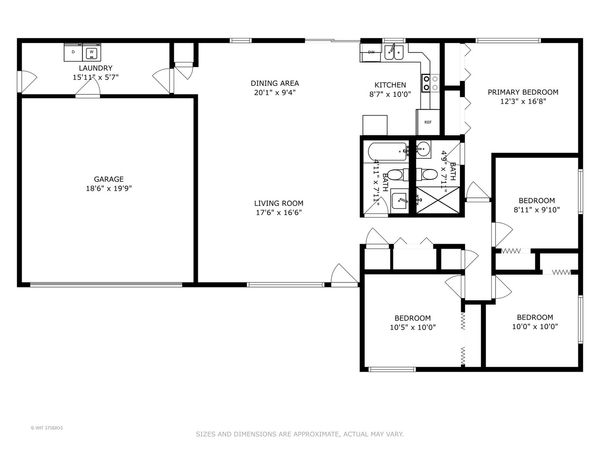1645 Monroe Lane
Hanover Park, IL
60133
About this home
Fantastic opportunity in the highly desirable Greenbrook neighborhood of Hanover Park! This spacious four-bedroom ranch home is situated on a tranquil cul-de-sac street with a nearby park. As you step inside, you'll be greeted by a move-in ready interior with an open-concept family room, dining room, and kitchen that has been freshly painted, making it a blank canvas for your personal touch. The spacious master suite features its own full bathroom and a wall of closets, providing you with a comfortable and private retreat. Additionally, three more well-sized bedrooms ensure ample space and a full bathroom down the hall for your family and guests' convenience. The home boasts generous closet space throughout, ensuring your storage needs are met. With a convenient laundry/ mudroom located off the garage, your daily routines become more organized and efficient. The highlight and cherry on top of this home is the expansive, fully-fenced backyard, which offers endless possibilities for relaxation, entertaining, and outdoor activities. Whether you're gardening or entertaining on the patio, or simply enjoying the serene surroundings, this backyard is your private oasis. The two-car attached garage, complemented by a wide driveway, offers plenty of parking options for your convenience. Plus, this home is ideally located close to schools, Lake Park HS, shopping centers, parks, Metra, and the Expressway, making it a convenient hub for all your daily activities. Don't miss out on this exceptional opportunity to own a corner ranch home in this fantastic family-friendly neighborhood. It's the perfect setting to create lasting memories and enjoy the comfort and convenience of Greenbrook living.
