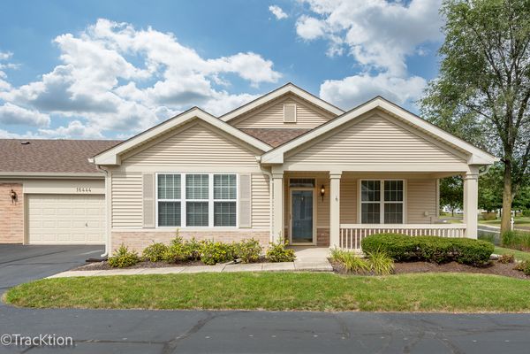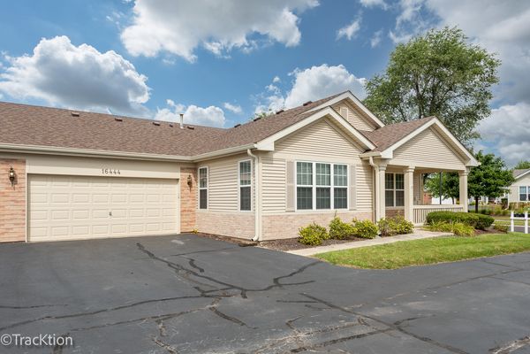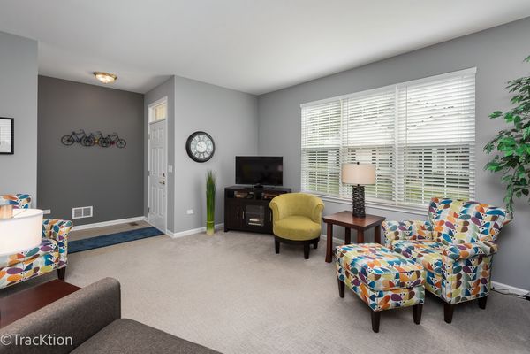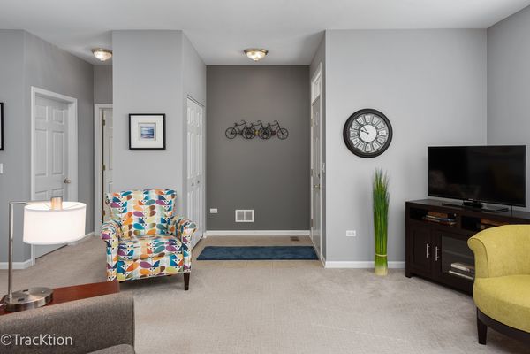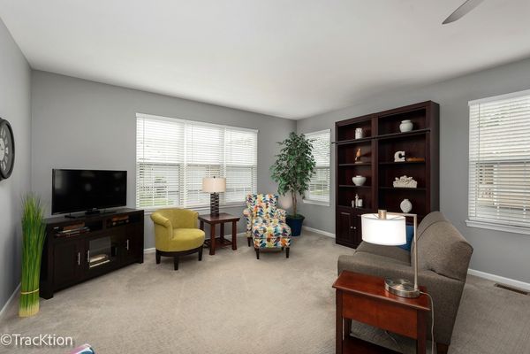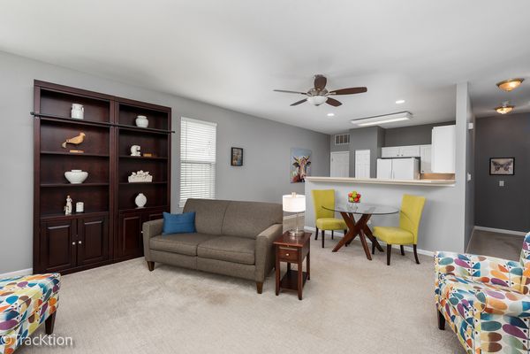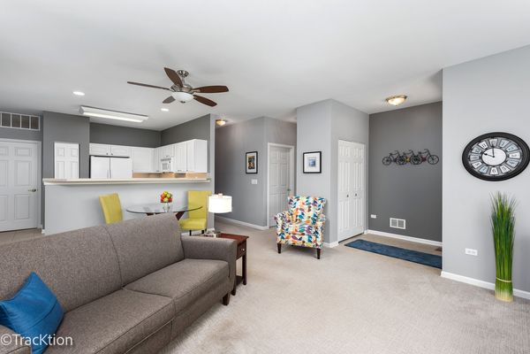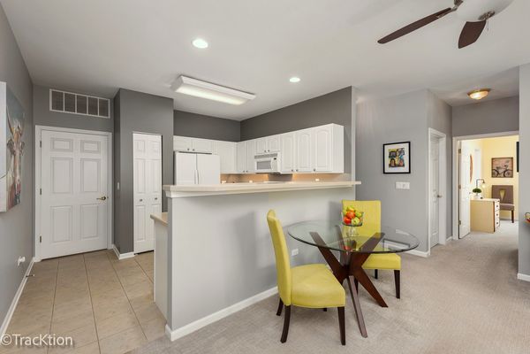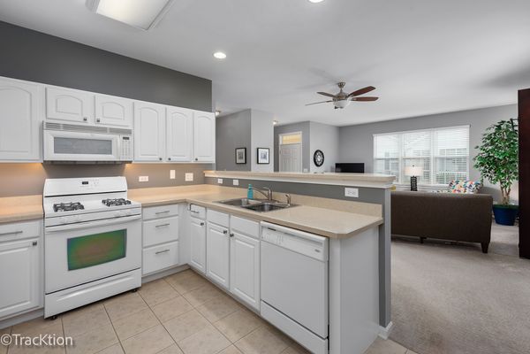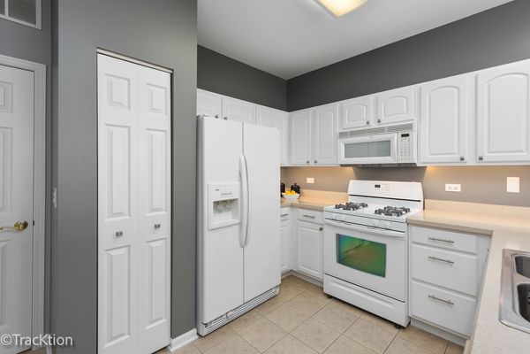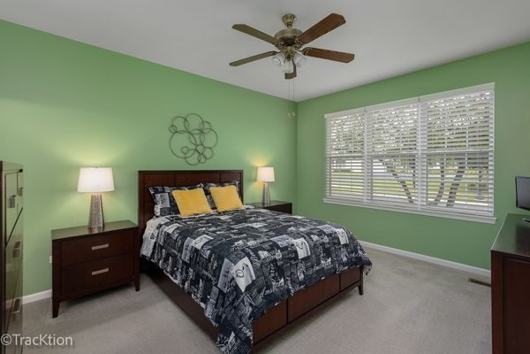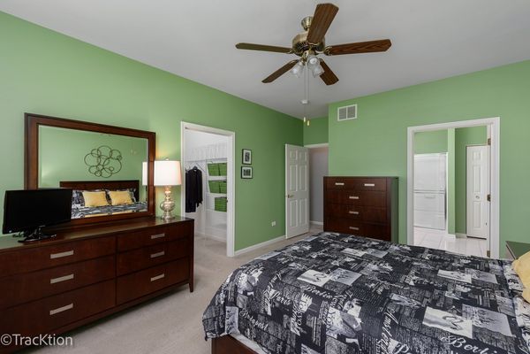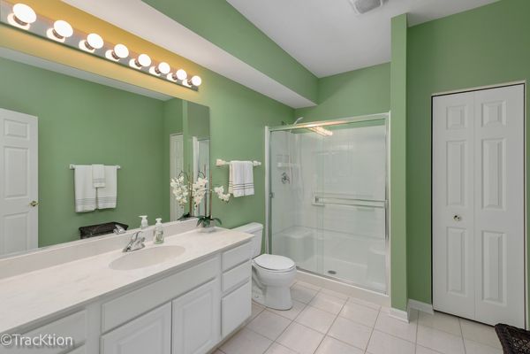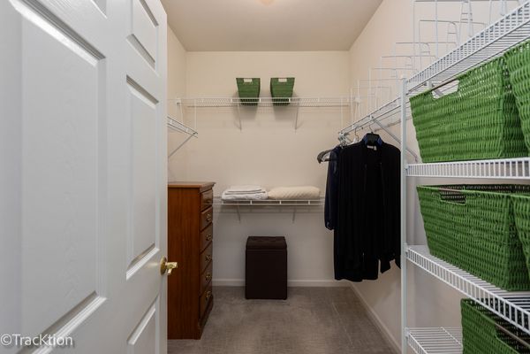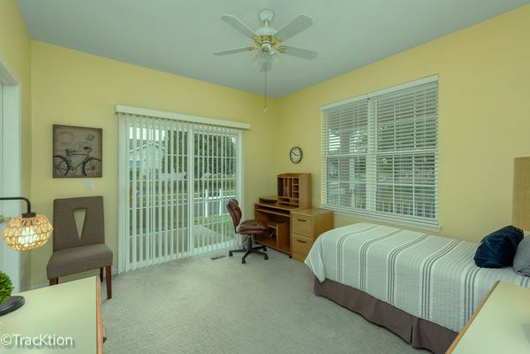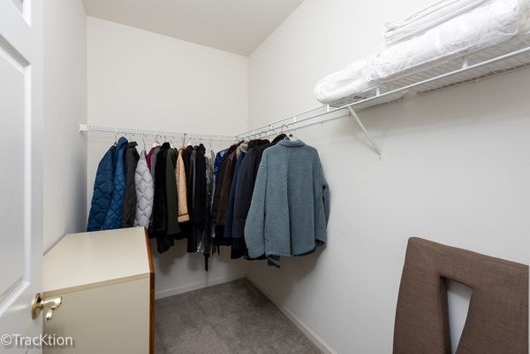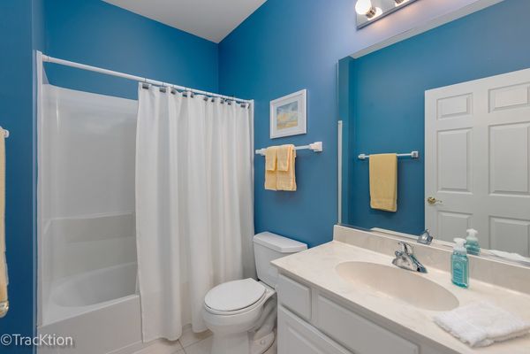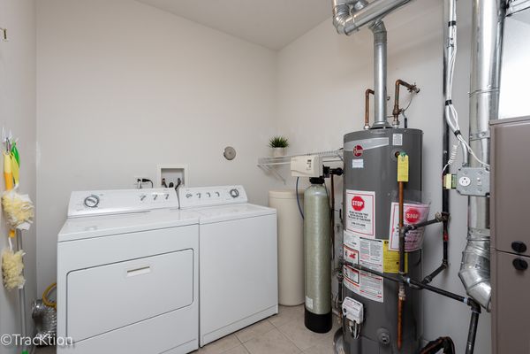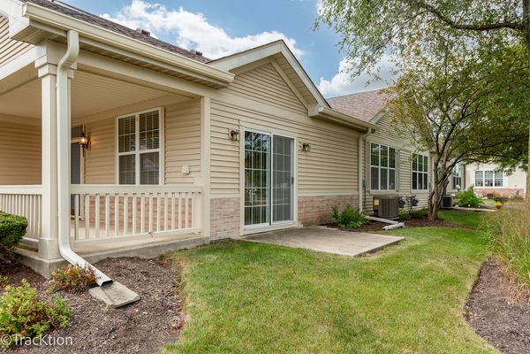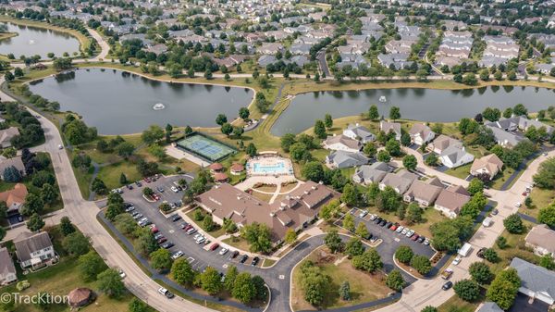16444 Crescent Lake Drive
Crest Hill, IL
60403
About this home
Darling and pristine ranch townhome in the sought-after 55+ gated community of Carillon Lakes! So much here to love including lakes and walking paths; indoor, outdoor and family pools, jacuzzi, free 3 hole par 3 golf course, tennis and pickleball courts, gorgeous clubhouse with exercise and party rooms, and a full range of activities and clubs. Relax on the large covered front porch of this beautifully maintained, sun-filled 2 bedroom/2 bath Monterey model featuring an open concept floor plan and better than average closet/storage space. White cabinetry, trim and doors throughout add brightness to each area. From the porch you'll enter the foyer and spacious combination living room and dining area with 9' ceilings adjacent to the open kitchen with ceramic tile floor, pantry closet and generous counter space. The primary bedroom is tucked away and has a huge walk-in closet with shelving, and a large private bath featuring a step-in shower and ample linen closet. A sunny second bedroom also features a large walk-in closet, sliding door to the side patio, and an adjacent full bath. A laundry/utility room is located off the kitchen and leads to a large two car garage with plenty of storage space and pull-down access to the attic above. New furnace and a/c (2023), hot water heater (2019), HOA replaced roof in 2022. Minutes to shopping, restaurants and I55. A gem!
